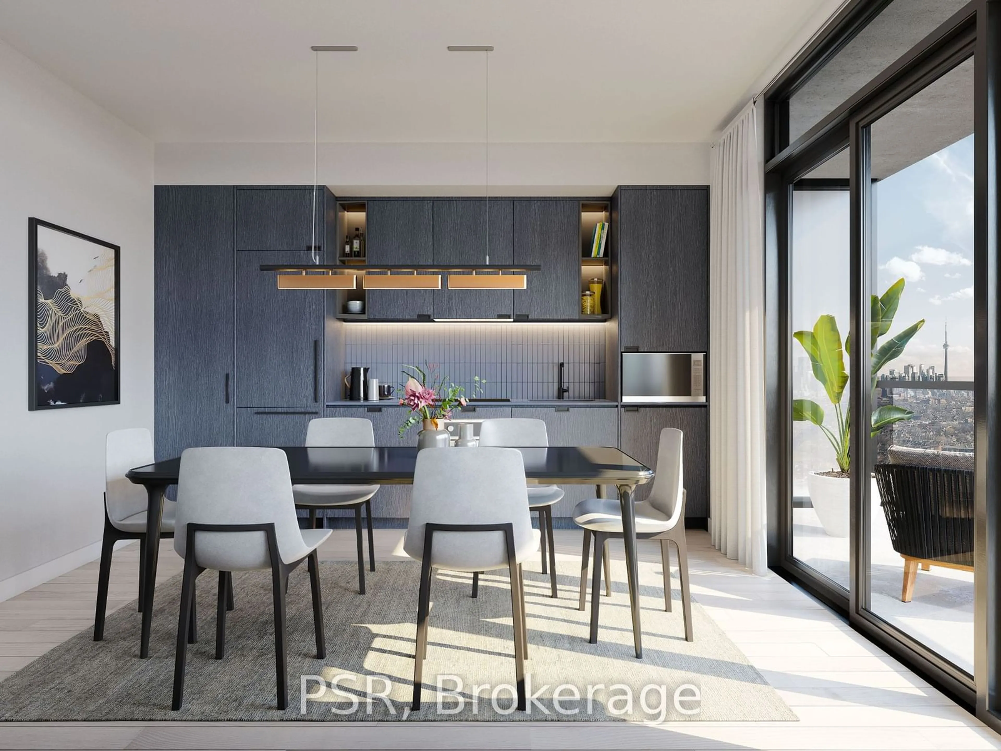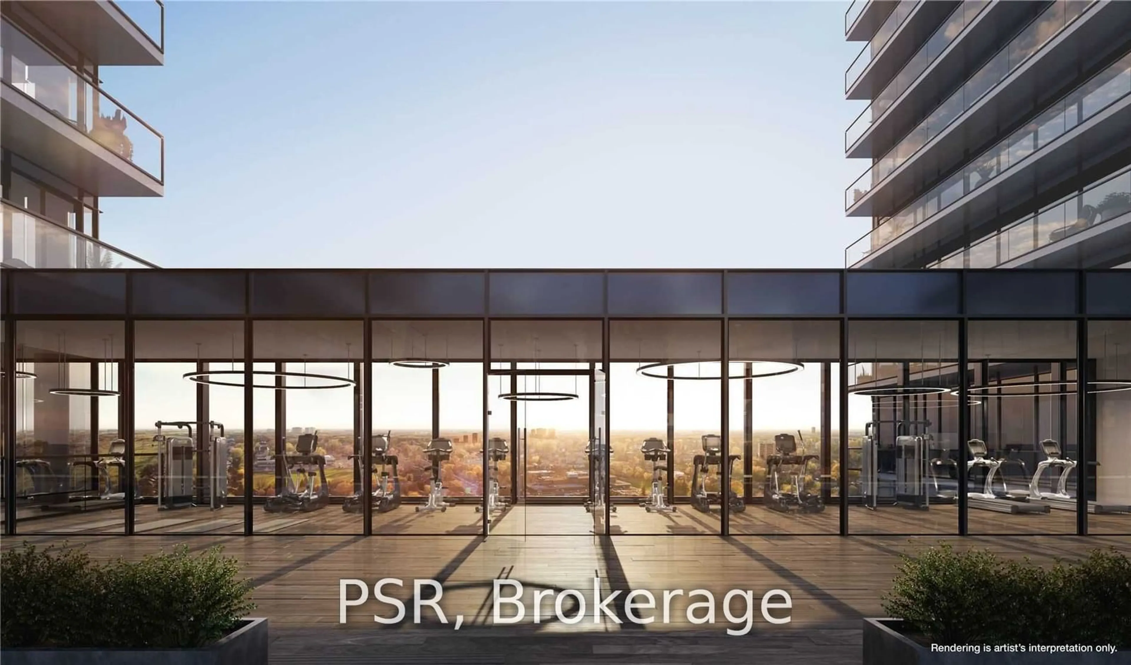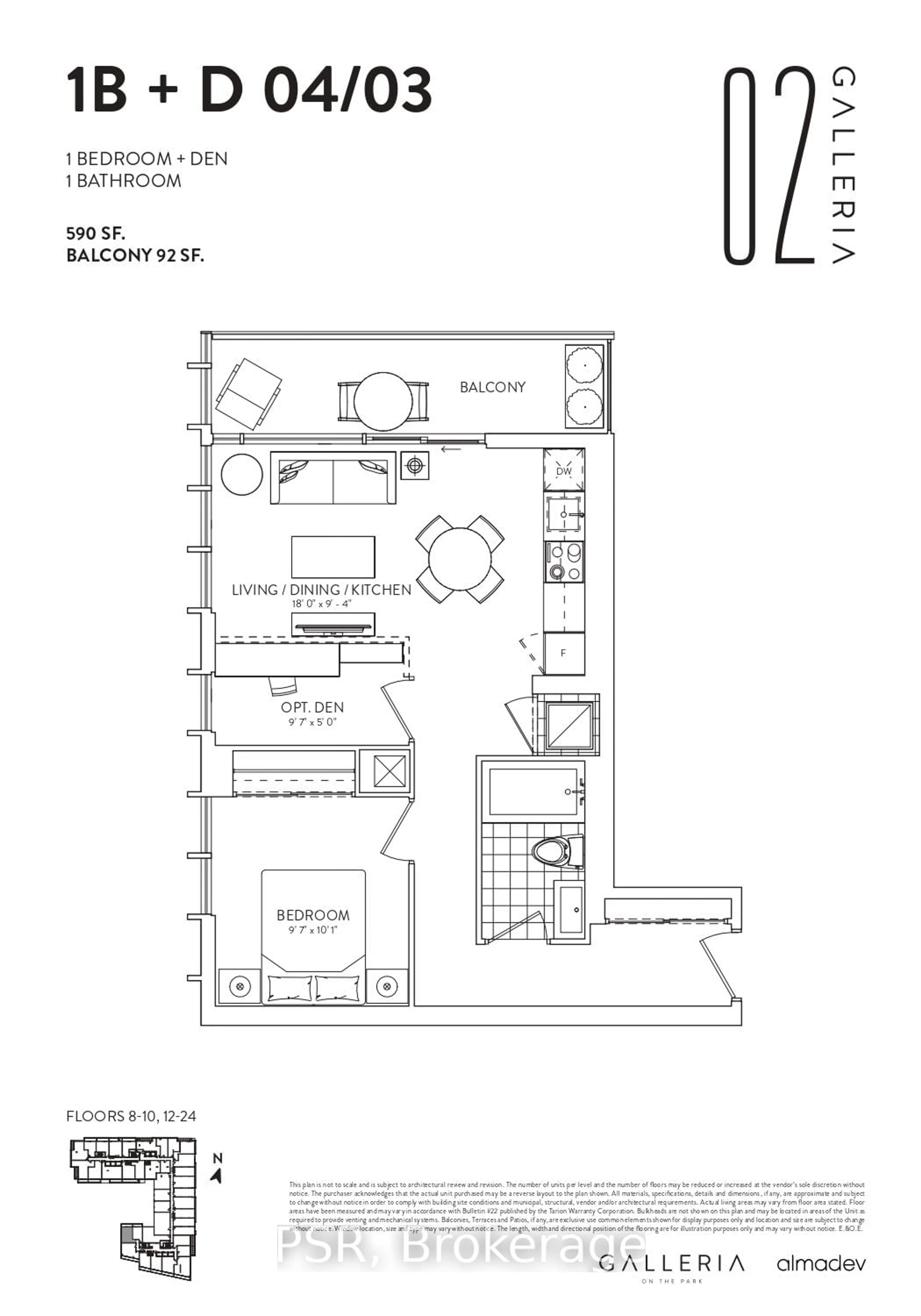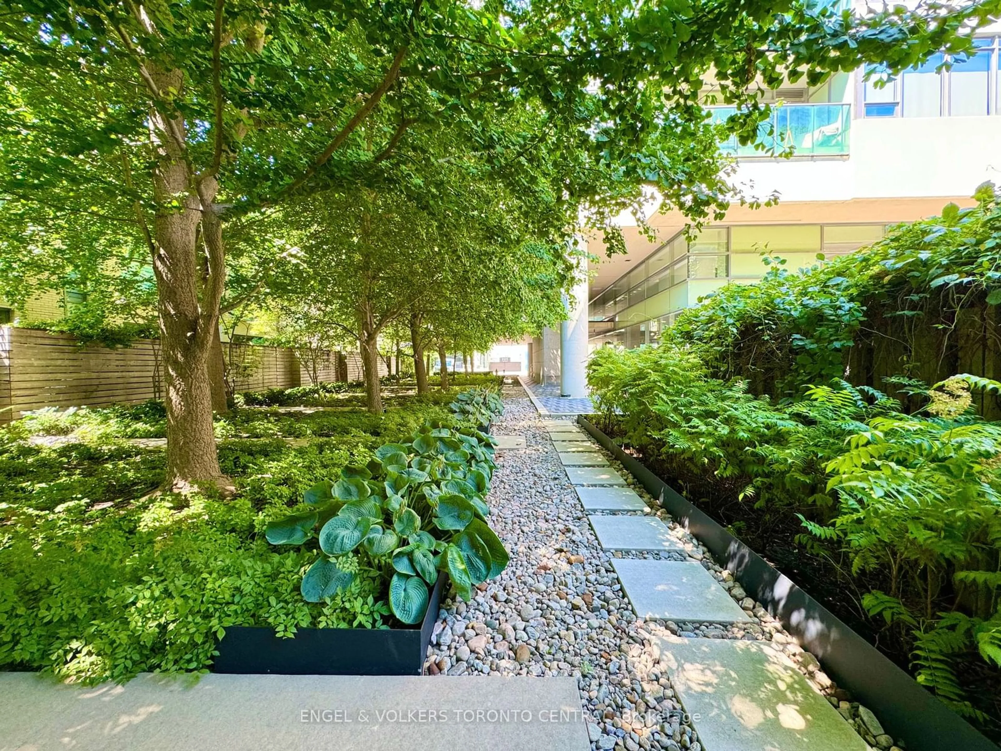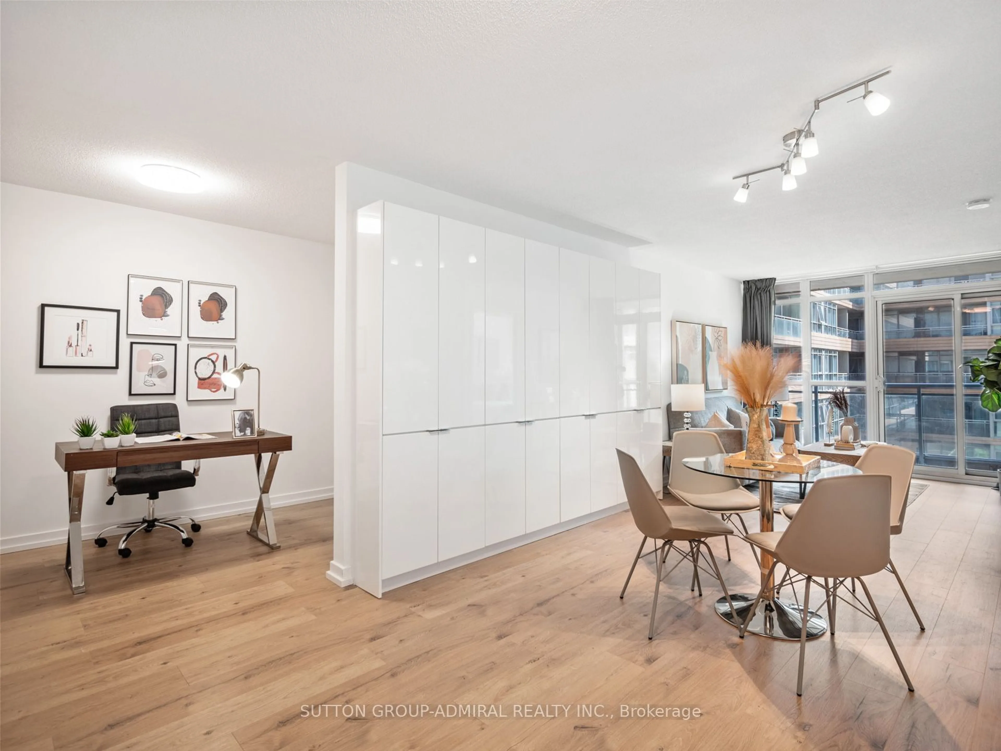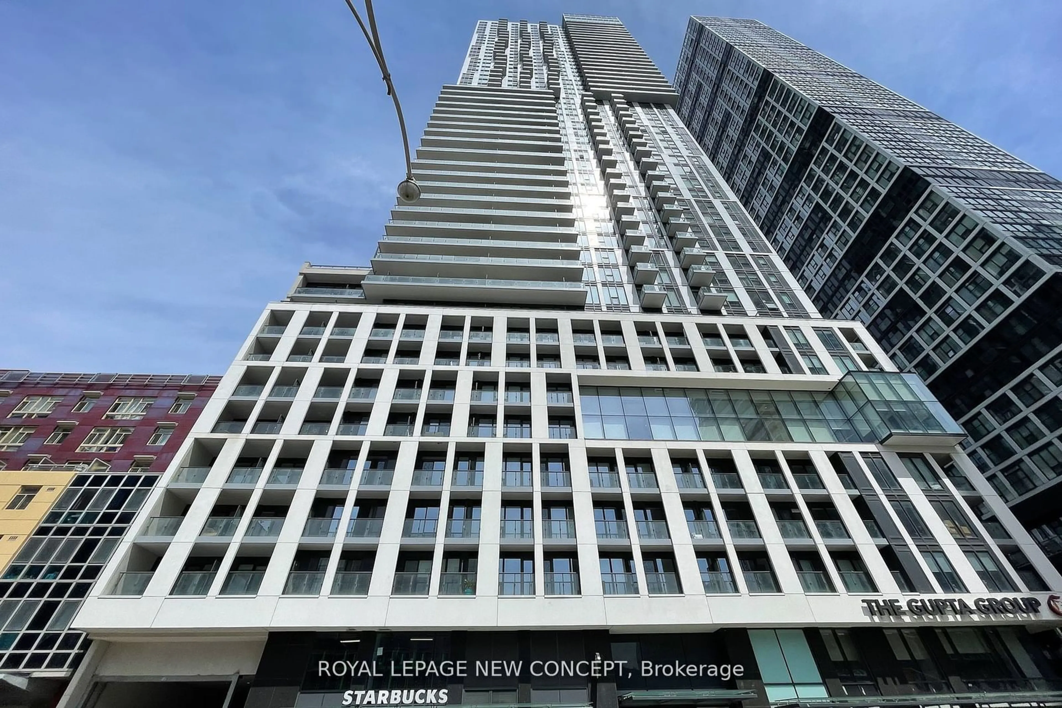1245 Dupont St #2004, Toronto, Ontario M6H 2A6
Contact us about this property
Highlights
Estimated ValueThis is the price Wahi expects this property to sell for.
The calculation is powered by our Instant Home Value Estimate, which uses current market and property price trends to estimate your home’s value with a 90% accuracy rate.$592,000*
Price/Sqft$1,284/sqft
Est. Mortgage$3,006/mth
Maintenance fees$372/mth
Tax Amount (2024)-
Days On Market64 days
Description
Ready This Fall! Don't Miss Your Chance To Live Or Own In The First Phase Of Galleria On The Park! Brand New Corner Unit Features One Bedroom Plus Optional Den With A Window & Door Perfect As A Home Office, Hobby Room, Play Area & More. Enjoy Incredible Unobstructed Sunset Views! Modern Designer Kitchen With Panelled Appliances, Wide Plank Flooring, And Everything You Could Ever Need Right At Your Doorstep. Brand New Community Centre & 8Acre Park Are Underway, Tons Of New Commercial/Retail, Short Walk To Multiple TTC Stops, Up Express, Go Train, Trendy Geary Ave, Bloor St W. Retail & Restaurants, & So Much More. Amenities Include 24H Conc, Rooftop Pool, Outdoor Terrace With BBQ's, Fitness Area, Saunas, Co-Working Space/Social Lounge, Kids Play Area & More. Parking & Locker Available To Purchase.
Property Details
Interior
Features
Main Floor
Prim Bdrm
Closet / Window / Laminate
Den
Window / Laminate
Dining
Combined W/Living / W/O To Balcony / West View
Kitchen
B/I Appliances / Modern Kitchen / Laminate
Exterior
Features
Condo Details
Amenities
Bike Storage, Concierge, Gym, Outdoor Pool, Party/Meeting Room, Visitor Parking
Inclusions
Property History
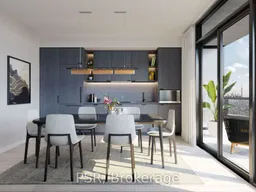 9
9Get up to 3.5% cashback when you buy your dream home with Wahi Cashback

A new way to buy a home that puts cash back in your pocket.
- Our in-house Realtors do more deals and bring that negotiating power into your corner
- We leverage technology to get you more insights, move faster and simplify the process
- Our digital business model means we pass the savings onto you, with up to 3.5% cashback on the purchase of your home
