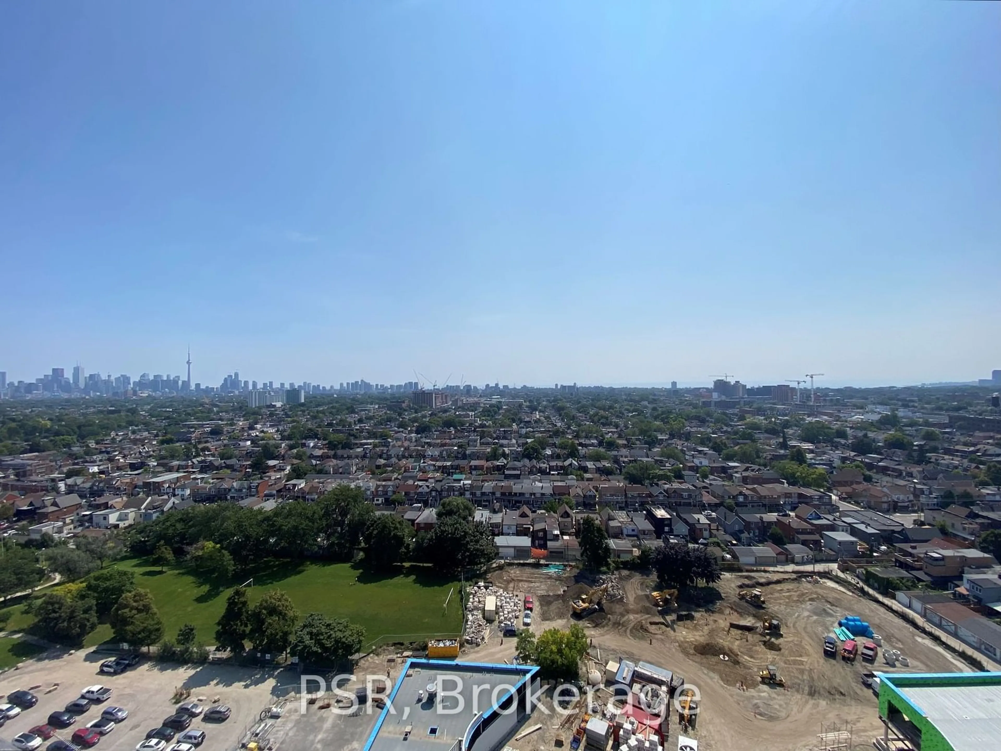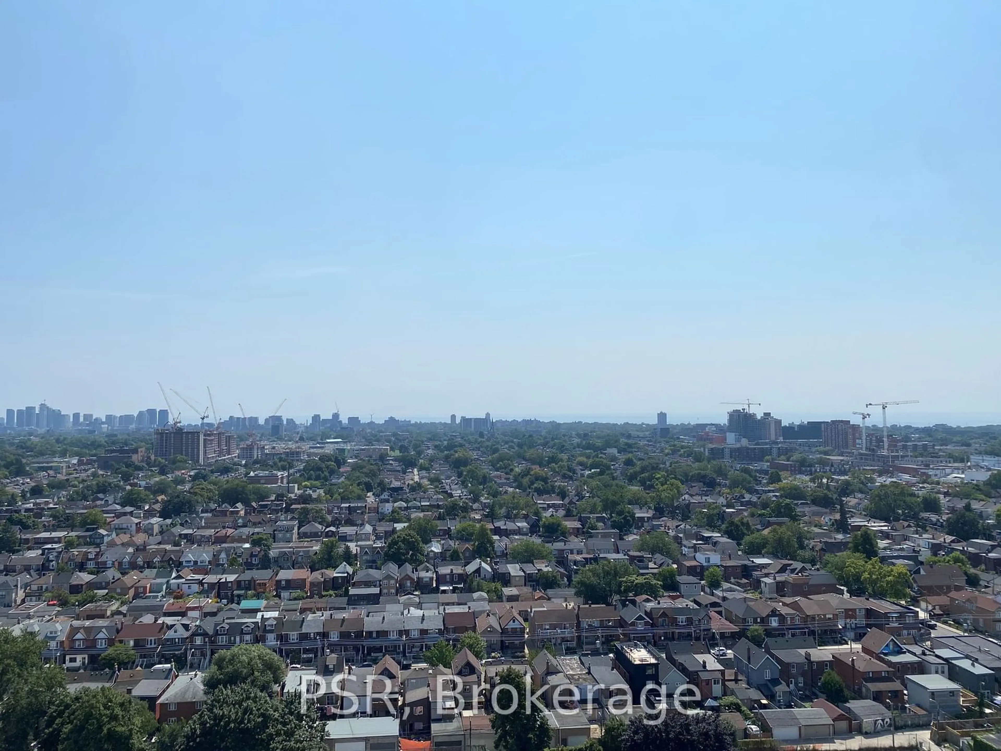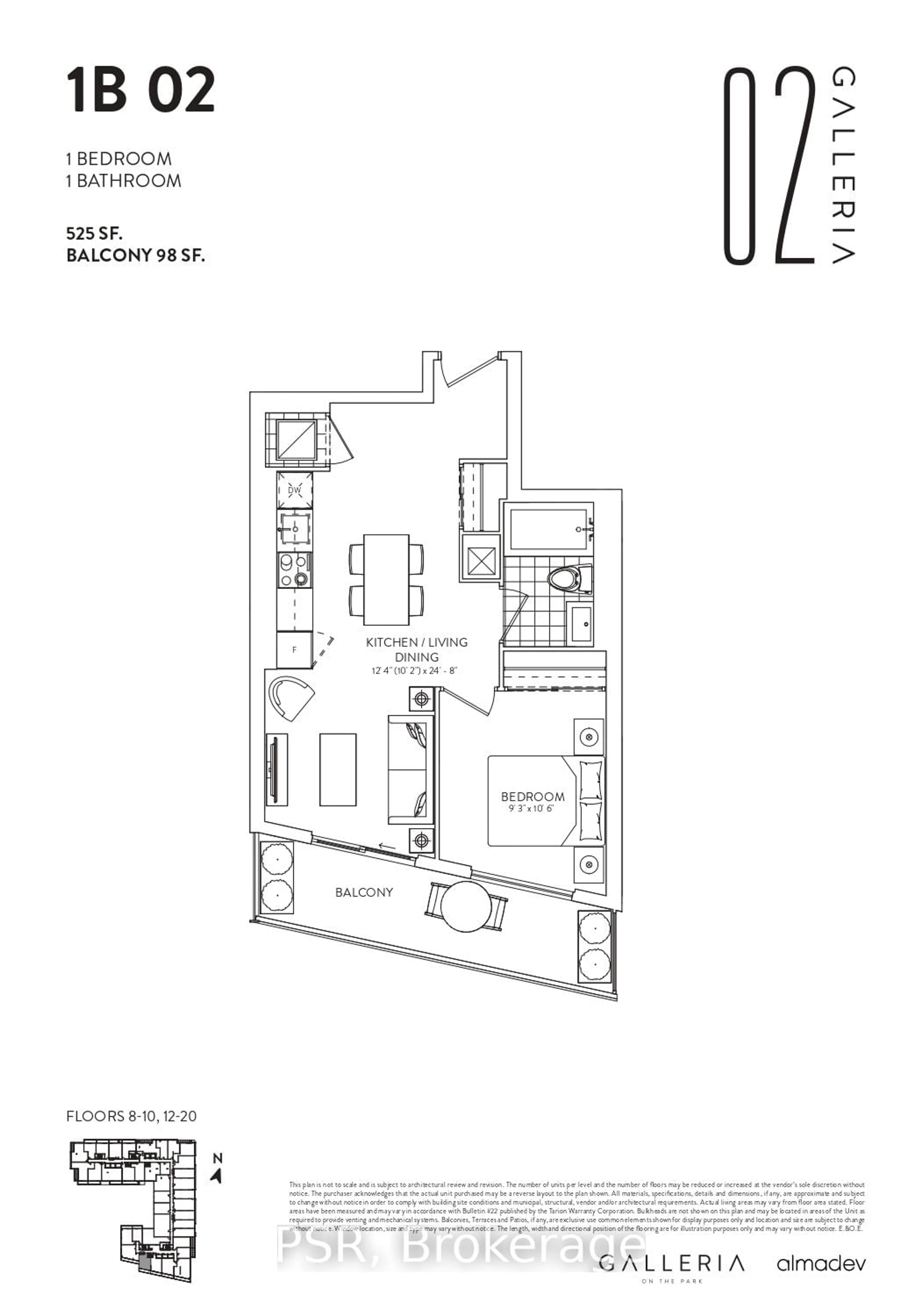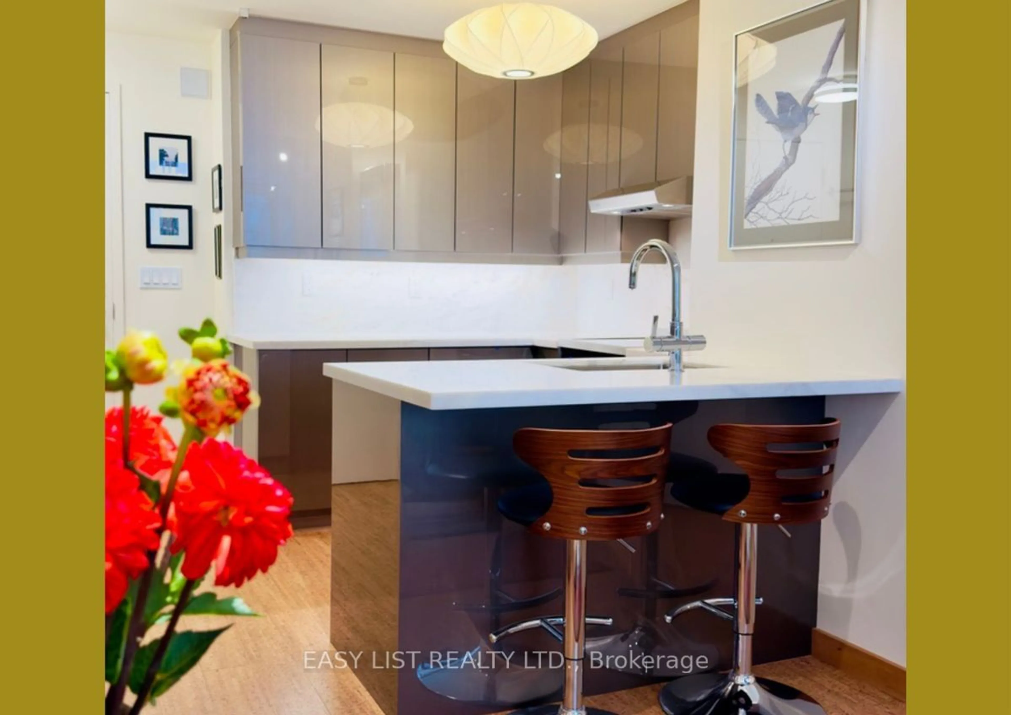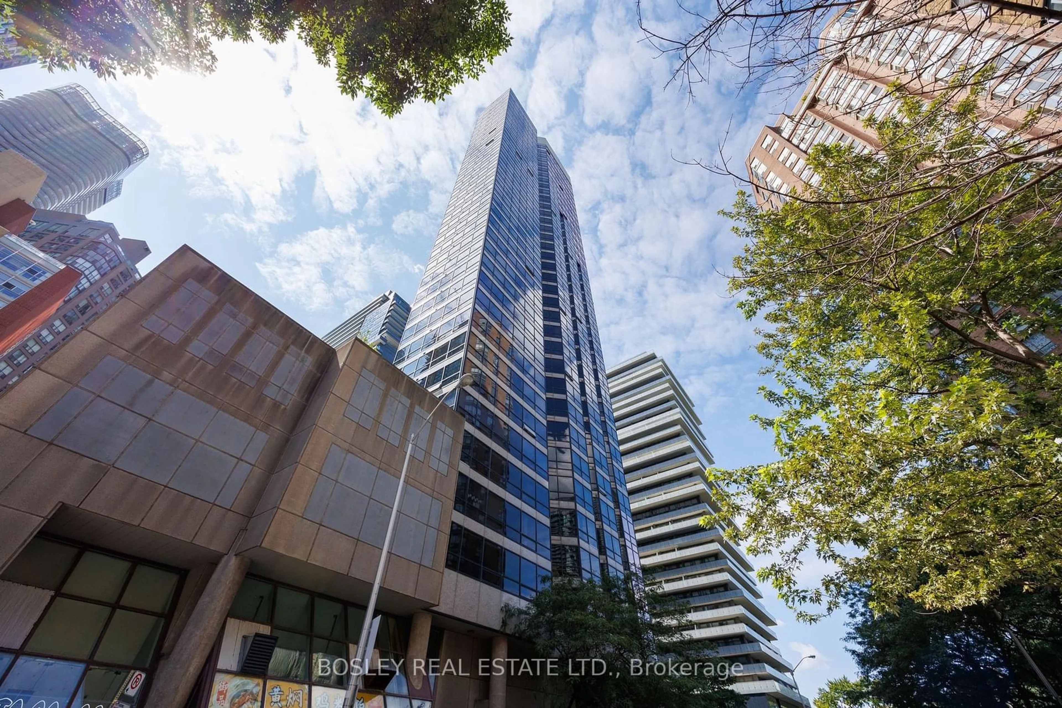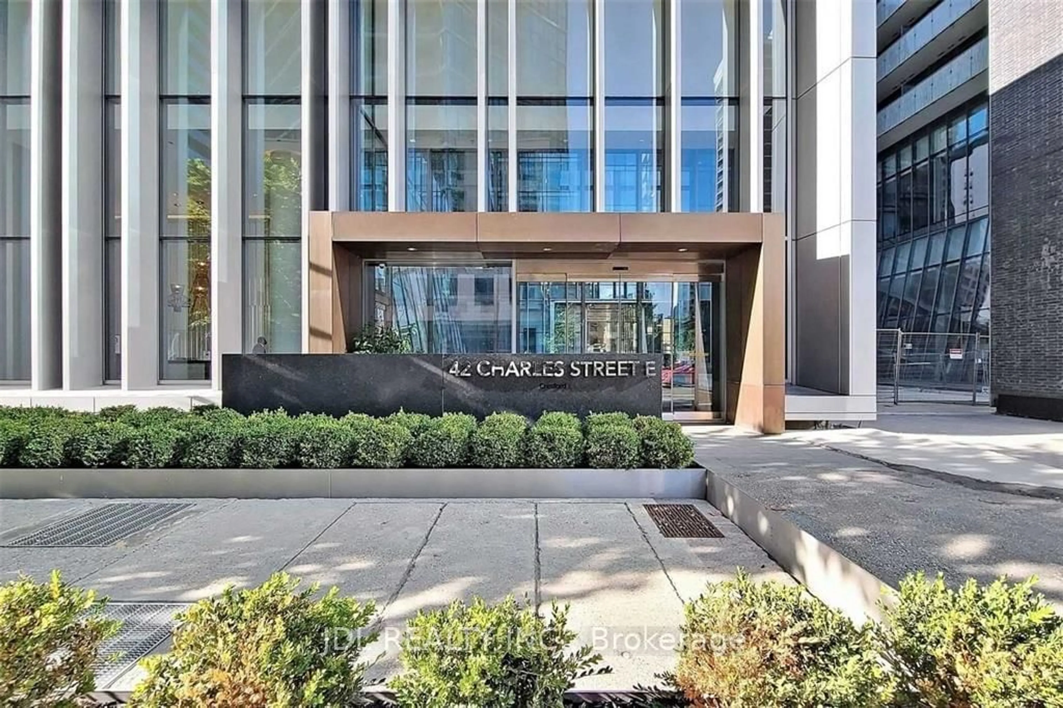10 Graphophone Grve #1802, Toronto, Ontario M6H 2A6
Contact us about this property
Highlights
Estimated ValueThis is the price Wahi expects this property to sell for.
The calculation is powered by our Instant Home Value Estimate, which uses current market and property price trends to estimate your home’s value with a 90% accuracy rate.$587,000*
Price/Sqft$1,137/sqft
Est. Mortgage$2,662/mth
Maintenance fees$331/mth
Tax Amount (2024)-
Days On Market3 days
Description
Views Views Views!! Attention First Time Buyers, Downsizers, and Investors! This Perfect One Bedroom South Facing Suite Features Soaring 10Ft Ceilings, Incredible Unobstructed Views of the City Skyline, Lake, and Future Brand New 8-Acre Park. Modern Designer Kitchen with Panelled Appliances, Great Storage, Windows in Primary Rooms Offering Plenty of Natural Sunlight, No Wasted Space with this Perfectly Functional Floorplan. Be The First to Live/Own at Galleria on the Park and Enjoy All the West End Has to Offer. Brand New Community Centre Currently Under Construction, New 8-Acre Park & Commercial/Retail at Your Doorstep. Short Walk to Multiple TTC Stops, UP Express, Dufferin Station, Trendy Geary Ave, Annex & Junction Neighbourhood Amenities & Restaurants. Amenities Include 24Hr Concierge, Outdoor Pool, Gym, Kids Playroom, Co-Working Space/Party Room & More!
Property Details
Interior
Features
Main Floor
Living
3.09 x 7.51O/Looks Park / South View / Open Concept
Dining
3.75 x 7.51Combined W/Living / South View / Window
Kitchen
3.75 x 7.51B/I Appliances / Modern Kitchen / Laminate
Prim Bdrm
2.81 x 3.20Closet / Window / South View
Exterior
Features
Condo Details
Amenities
Bike Storage, Concierge, Gym, Outdoor Pool, Party/Meeting Room, Visitor Parking
Inclusions
Property History
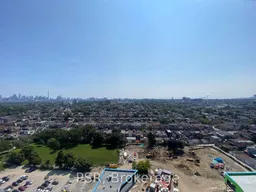 14
14Get up to 3.5% cashback when you buy your dream home with Wahi Cashback

A new way to buy a home that puts cash back in your pocket.
- Our in-house Realtors do more deals and bring that negotiating power into your corner
- We leverage technology to get you more insights, move faster and simplify the process
- Our digital business model means we pass the savings onto you, with up to 3.5% cashback on the purchase of your home
