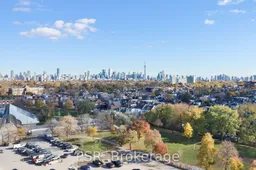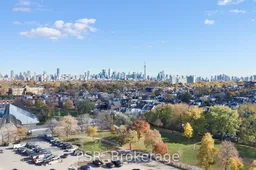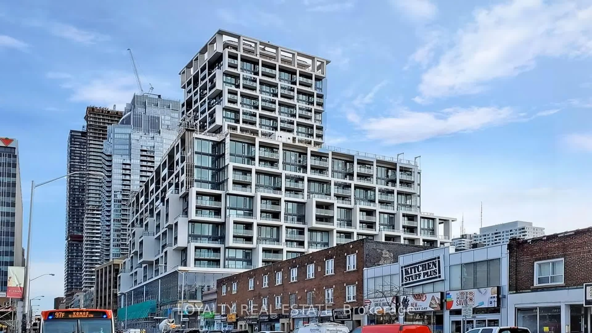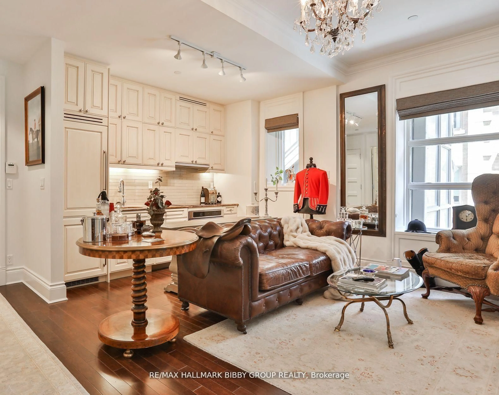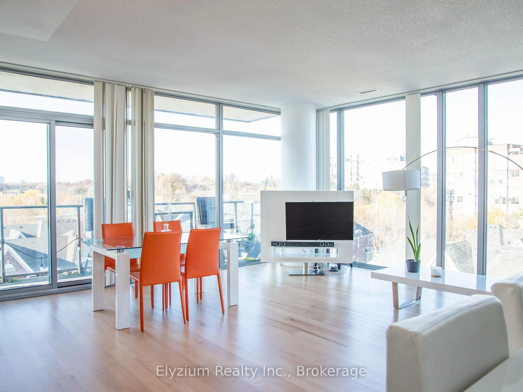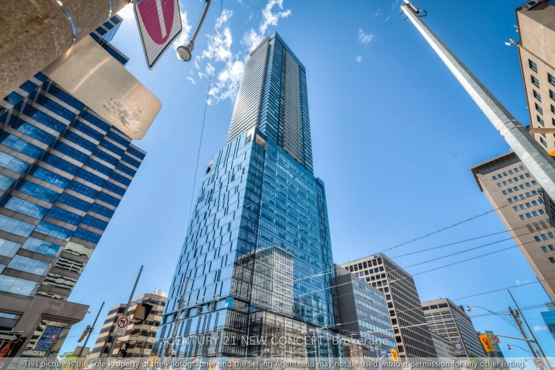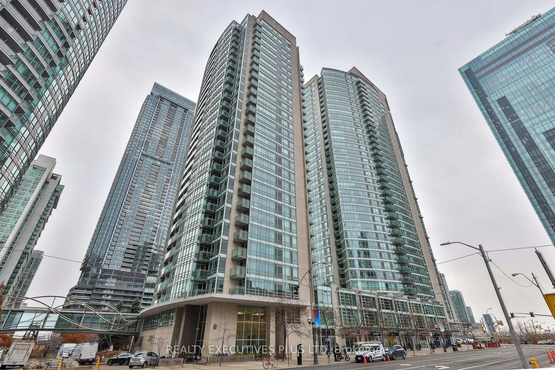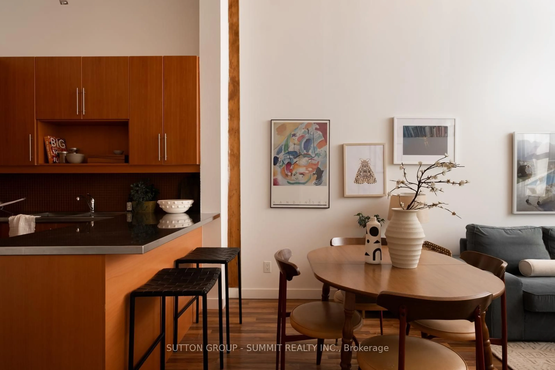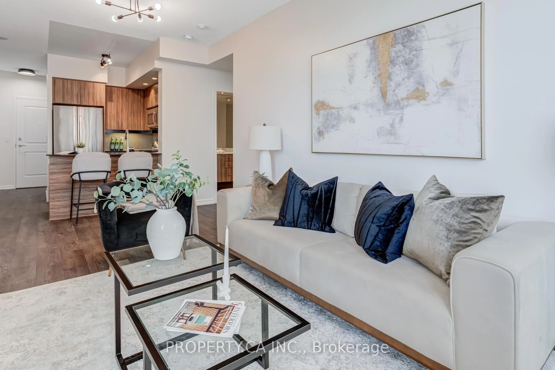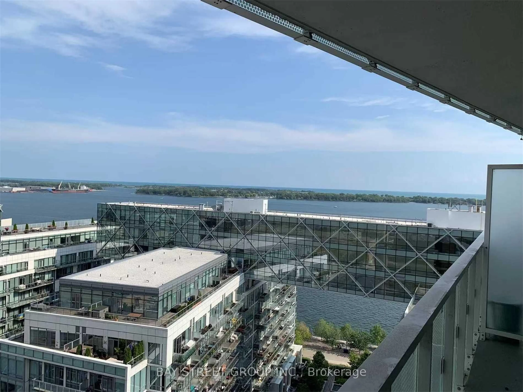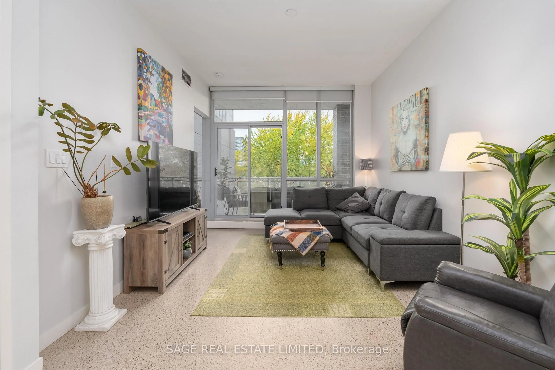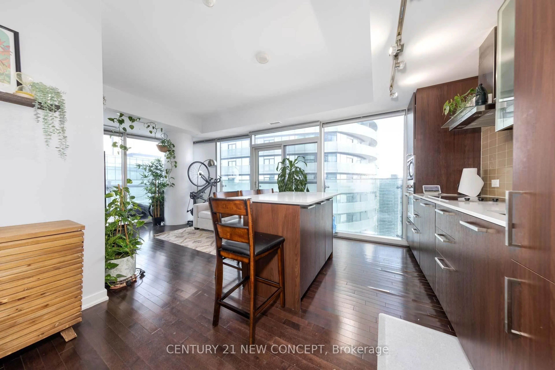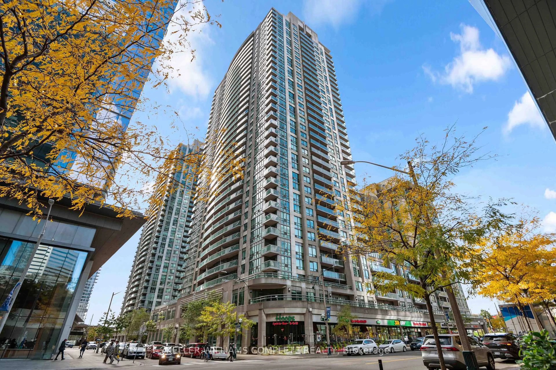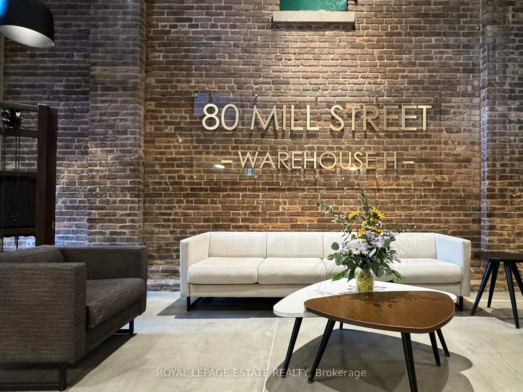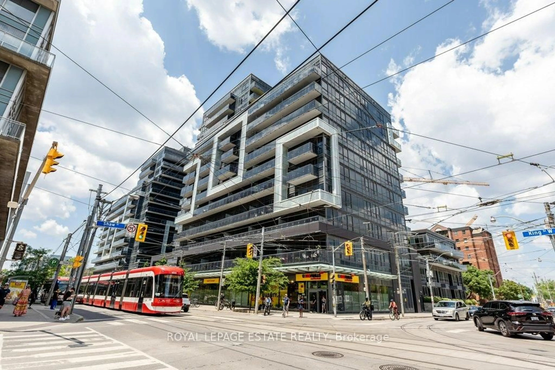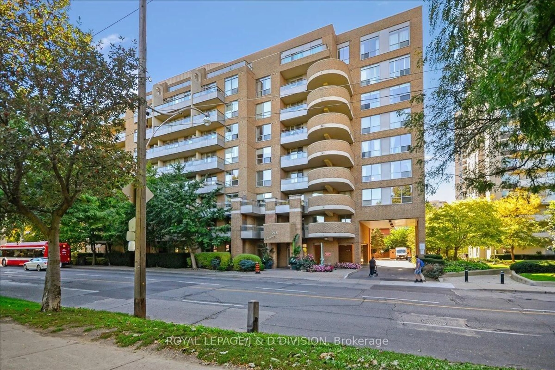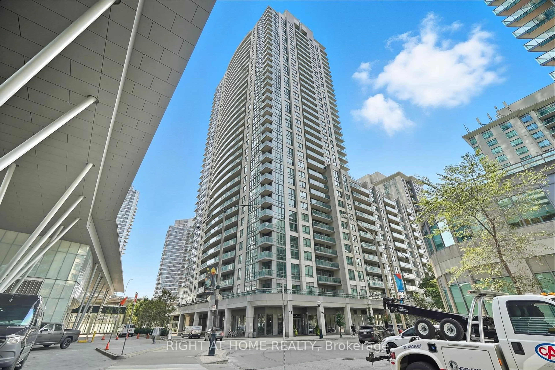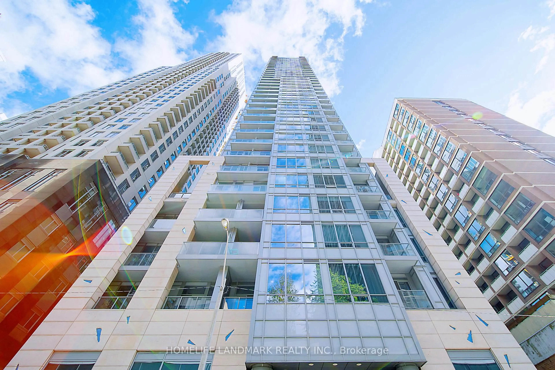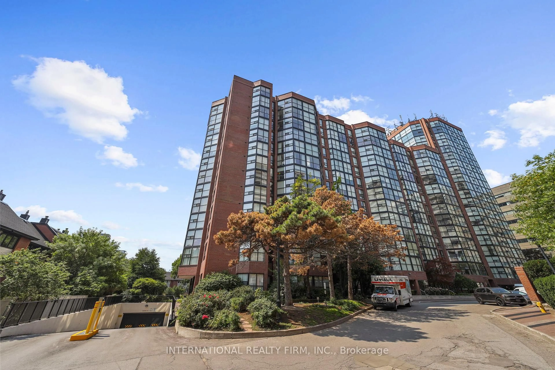Perfect Corner Floorplan: Check! Unobstructed City, Park & Lake Views: Check! This 3 Bedroom 2 Bathroom Corner Suite Features An Undeniably Perfect Floorplan With All Three Bedrooms Sitting On An Exterior Window, Open Concept Living & Dining For Functional Entertaining And Living. Sleek & Modern Panelled & Integrated Appliances, Two Full Washrooms With Gorgeous Spa-Like Finishes. There Is No Shortage Of Sun & Unobstructed Views From Your Large Private Balcony. It Won't Be Long Before You Can Enjoy The New Wallace Emerson Community Centre (Under Construction!), Brand New 8-Acre Park, New Commercial/Retail At Your Doorstep. Explore All That Trendy Geary Ave Has To Offer (Dark Horse, Blood Brothers, General Public, Paradise Grapevine & More), Close To Amenities On Bloor W, Junction & Annex Neighbourhoods. Stunning New Amenities Incl. 24 Hour Concierge, Rooftop Pool, outdoor Terrace W/ BBQs & Firepits, Kids Play Room, Gym, Co-Working Space/Social Lounge & More. One Parking Included! **EXTRAS** Pay $0 Development Charges!
Inclusions: Integrated Appliances; Fridge, Stove, Dishwasher, Microwave, Washer & Dryer. One Parking Included.
