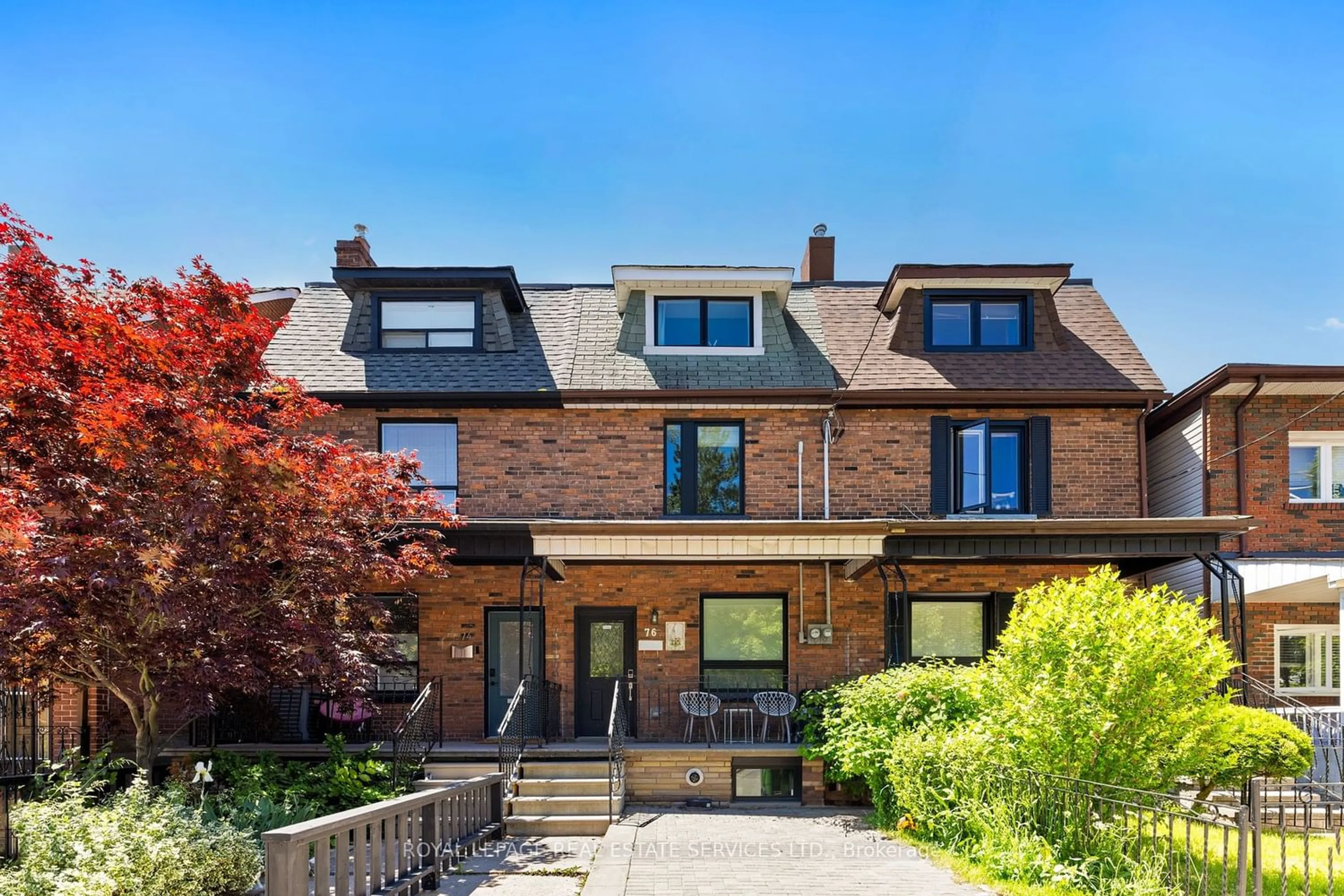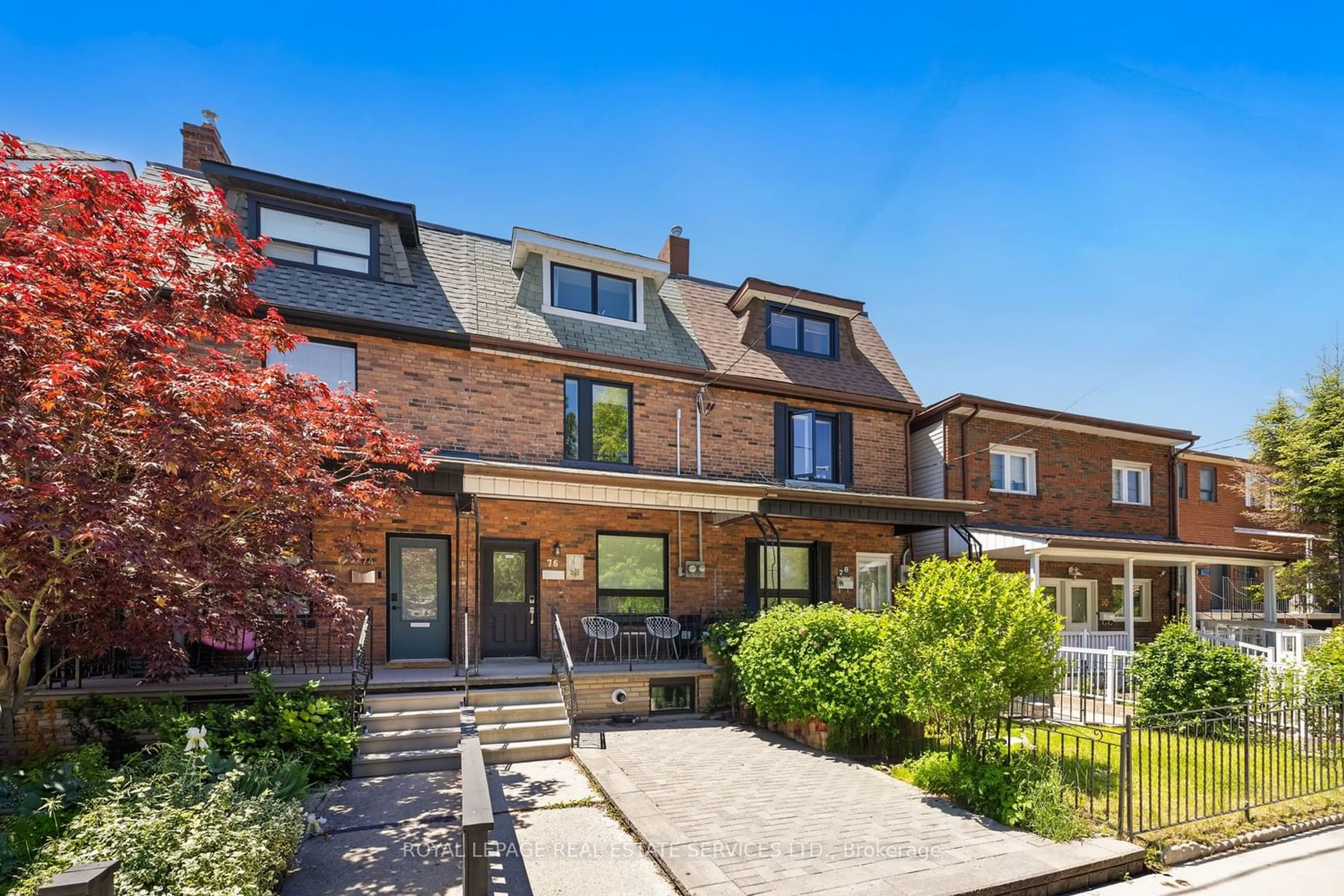76 Givins St, Toronto, Ontario M6J 2X8
Contact us about this property
Highlights
Estimated ValueThis is the price Wahi expects this property to sell for.
The calculation is powered by our Instant Home Value Estimate, which uses current market and property price trends to estimate your home’s value with a 90% accuracy rate.Not available
Price/Sqft$854/sqft
Est. Mortgage$8,151/mo
Tax Amount (2023)$10,594/yr
Days On Market154 days
Description
76 Givins St. presents a remarkable opportunity for homeowners and investors alike. This property features two self-contained units, each with 3 bedrooms and 2 bathrooms, offering ample space and versatility. Whether you're seeking a move-in ready residence or an income-generating property, this home fits the bill. Both units are currently rented month to month.Completely renovated in 2017, the property boasts modern finishes throughout, including laminate flooring, tiled bathrooms, and stainless steel appliances. The thoughtful design ensures each unit is well-appointed and comfortable.Situated in the bustling Trinity-Bellwoods neighbourhood and the Ossington Strip, residents benefit from proximity to top-rated schools and a diverse range of amenities. Restaurants, cafes, bakeries, and shops are all within walking distance, enhancing the vibrant atmosphere of the area.Additional features include a 2-car garage with convenient laneway access, adding practicality to this already desirable property. 76 Givins St. represents an exceptional opportunity to acquire a stylish and functional home or rental property in a prime location, offering modern amenities and significant income potential.
Property Details
Interior
Features
Main Floor
Living
3.35 x 6.43Laminate / Pot Lights / Large Window
Kitchen
2.16 x 3.13Laminate / Stainless Steel Appl / Pot Lights
Dining
3.20 x 3.71Laminate / Window
4th Br
2.77 x 3.26Laminate / W/O To Yard
Exterior
Features
Parking
Garage spaces 2
Garage type Attached
Other parking spaces 0
Total parking spaces 2
Property History
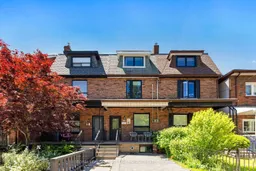 40
40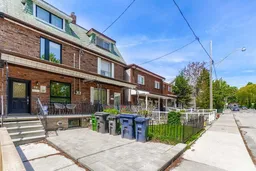 28
28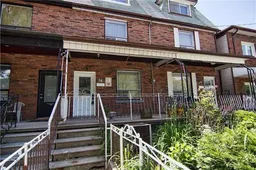 13
13Get up to 1% cashback when you buy your dream home with Wahi Cashback

A new way to buy a home that puts cash back in your pocket.
- Our in-house Realtors do more deals and bring that negotiating power into your corner
- We leverage technology to get you more insights, move faster and simplify the process
- Our digital business model means we pass the savings onto you, with up to 1% cashback on the purchase of your home
