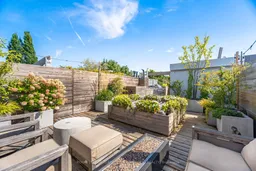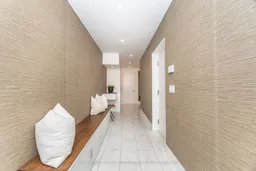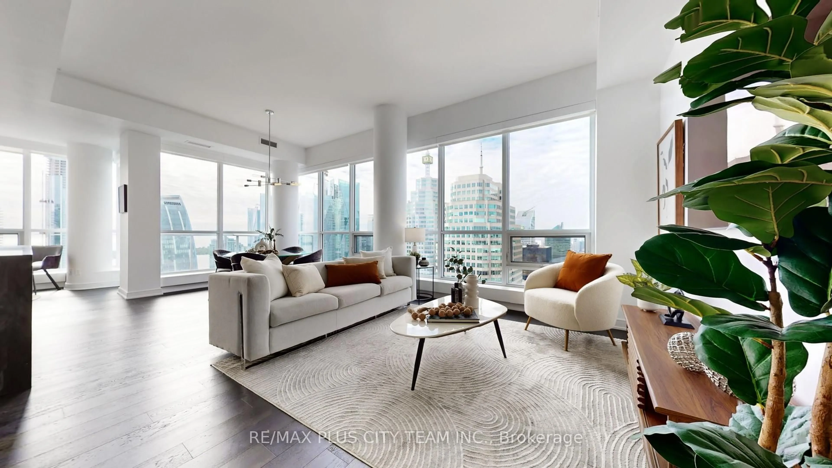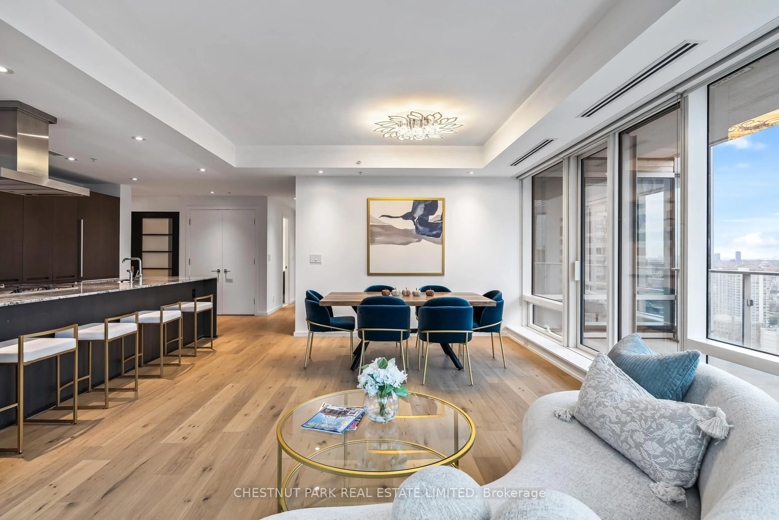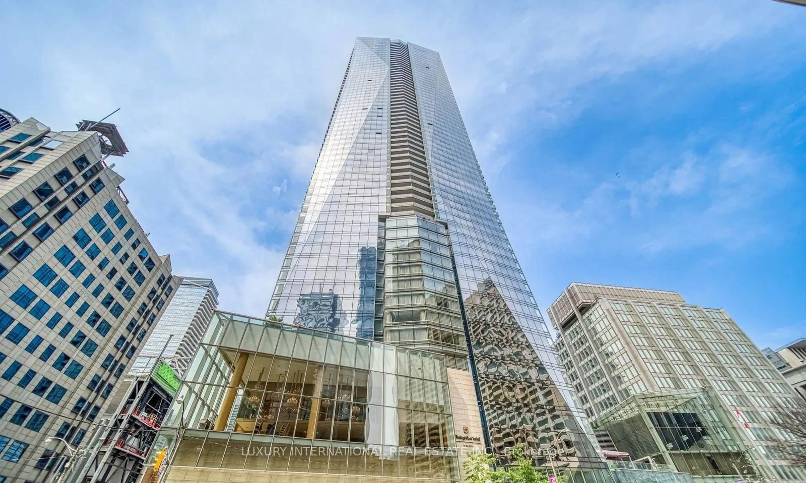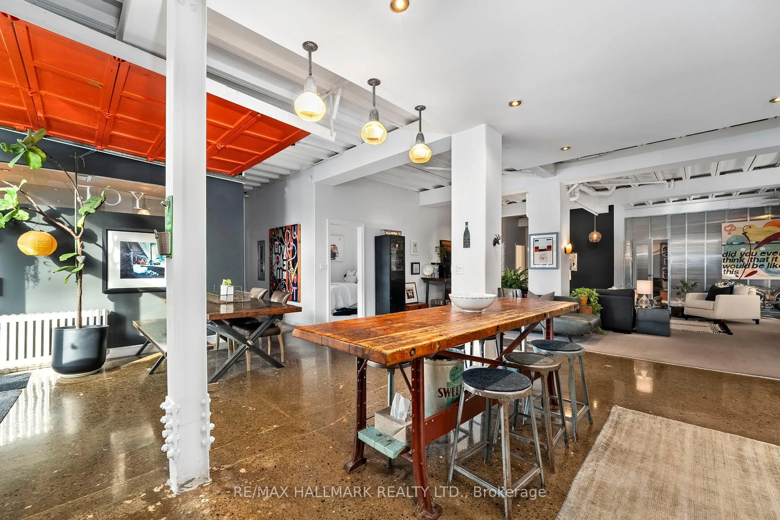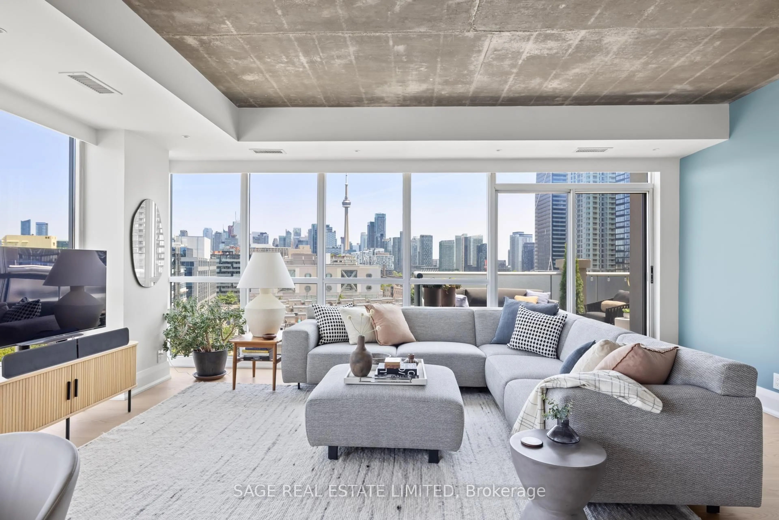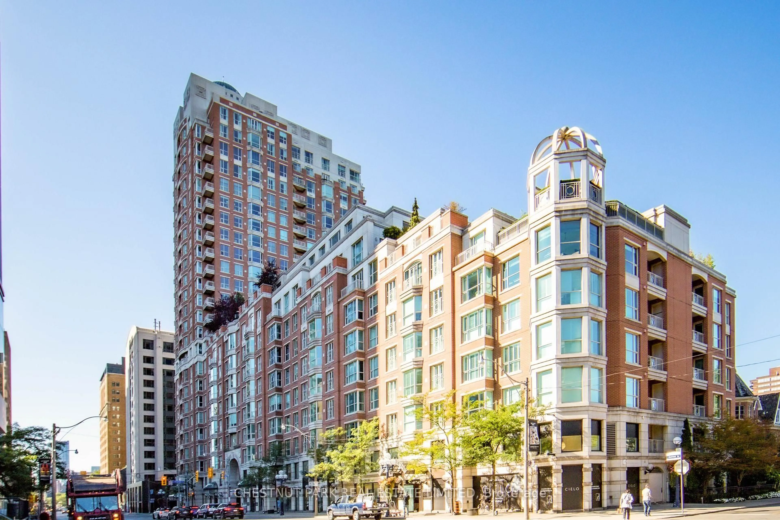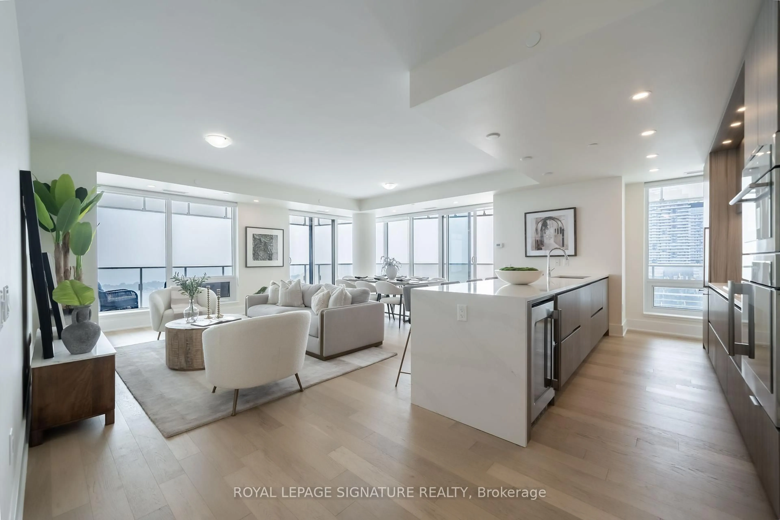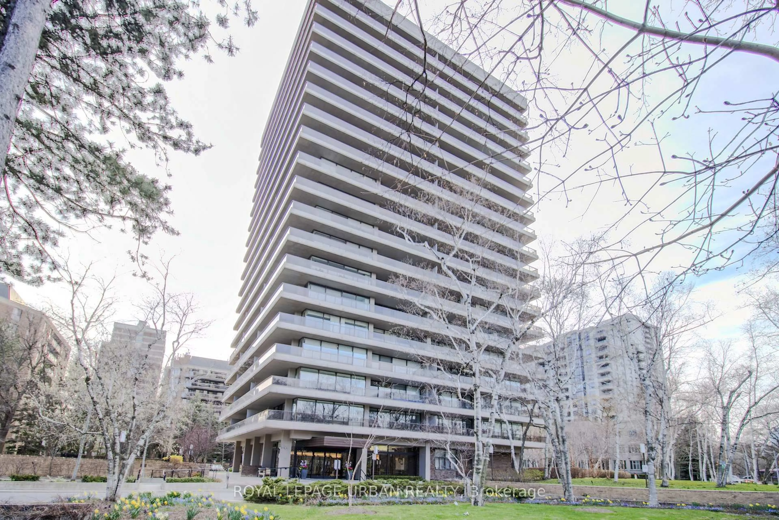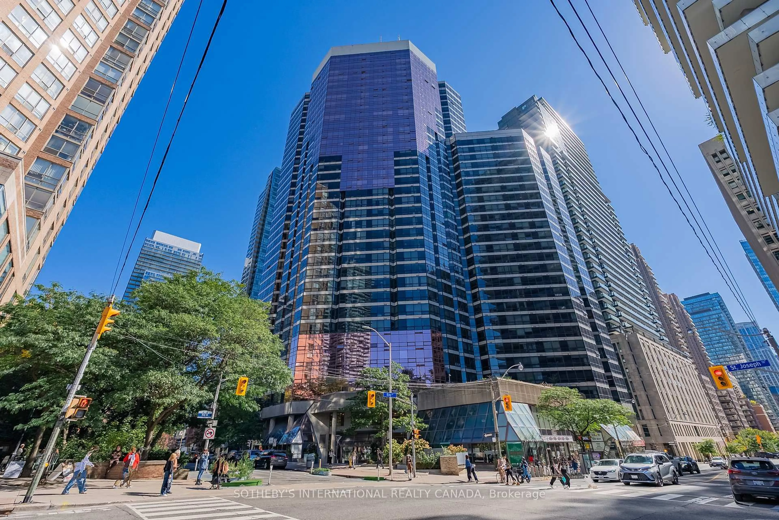Welcome to the Iconic Claremont Lofts! Originally a grand banquet hall in the 1930s, this boutique residence was reimagined into one of Queen West's most unique and sought-after loft conversions, combining historic character with modern sophistication. This extensively renovated townhouse offers a perfect blend of style and function. The open-concept main level showcases a chef's dream kitchen with double ovens, a large gas cooktop, wine fridge, breakfast bar, and a versatile work/lounging area. A striking modern glass staircase with integrated lighting becomes a true architectural centerpiece, while wide-plank hardwood floors flow throughout. The second bedroom retreat includes heated floors, a stylish 4-piece bath, and a cozy loft space-ideal for guests or creative use. The primary suite is warm and inviting, complete with a spa-like marble bathroom designed for comfort and indulgence. Crowning the home is a private rooftop terrace that is nothing short of spectacular. With panoramic CN Tower and city skyline views, this outdoor oasis features a full dining area, outdoor kitchen with BBQ, fridge, wet bar, a large separate seating lounge, and even an outdoor shower. The ultimate space for entertaining or relaxing under the stars. Rare for the area, this townhouse also includes a private garage with direct access from the main floor, adding unmatched convenience in the heart of Queen West. This is more than a home-it's a lifestyle, where history meets modern luxury. Must see to appreciate!
Inclusions: Miele Speed Oven, Miele Steam Oven, Integrated Fridge/Freezer, 5-burner gas cooktop, High end Faber Hood, B/I Dishwasher, Wine fridge, B/I Bench and work area in the kitchen, Full Viking Outdoor Kitchen including wet bar, BBQ, awning and more. Clear View Of Cn Tower from terrace. Built-In Garage with garage door opener. Steps To Queen West Boutiques, Restaurants And More.
