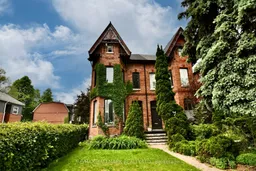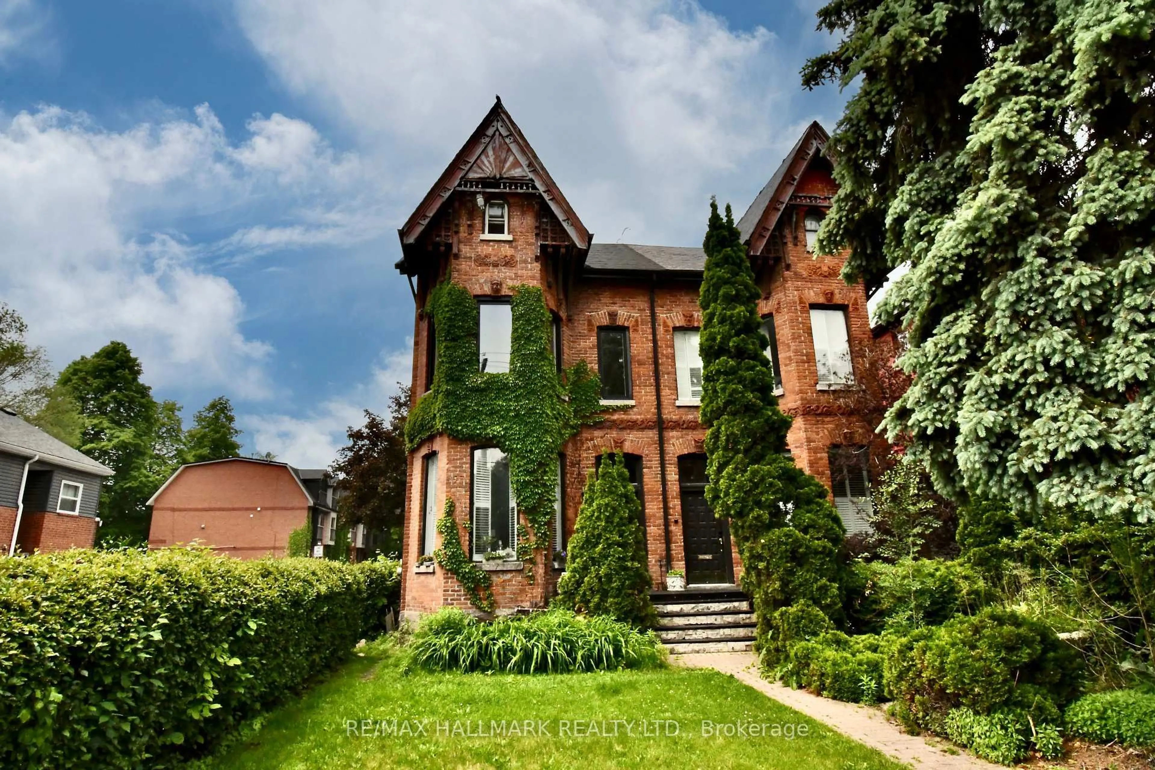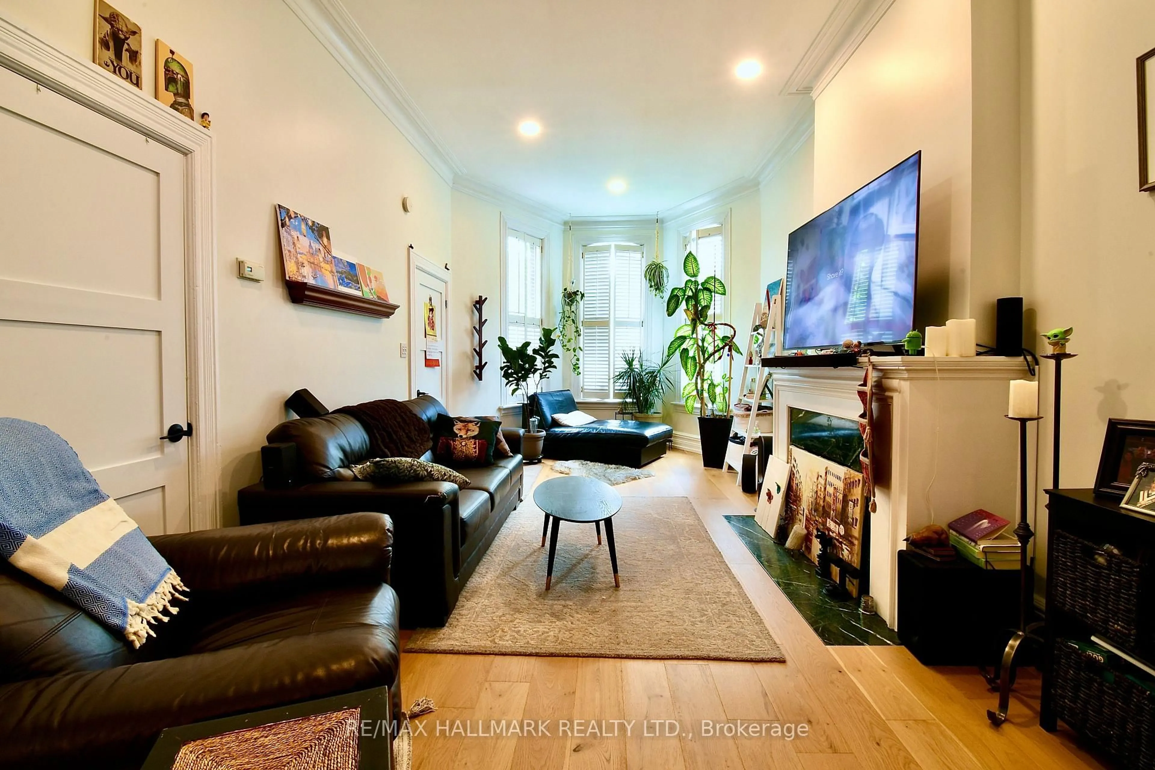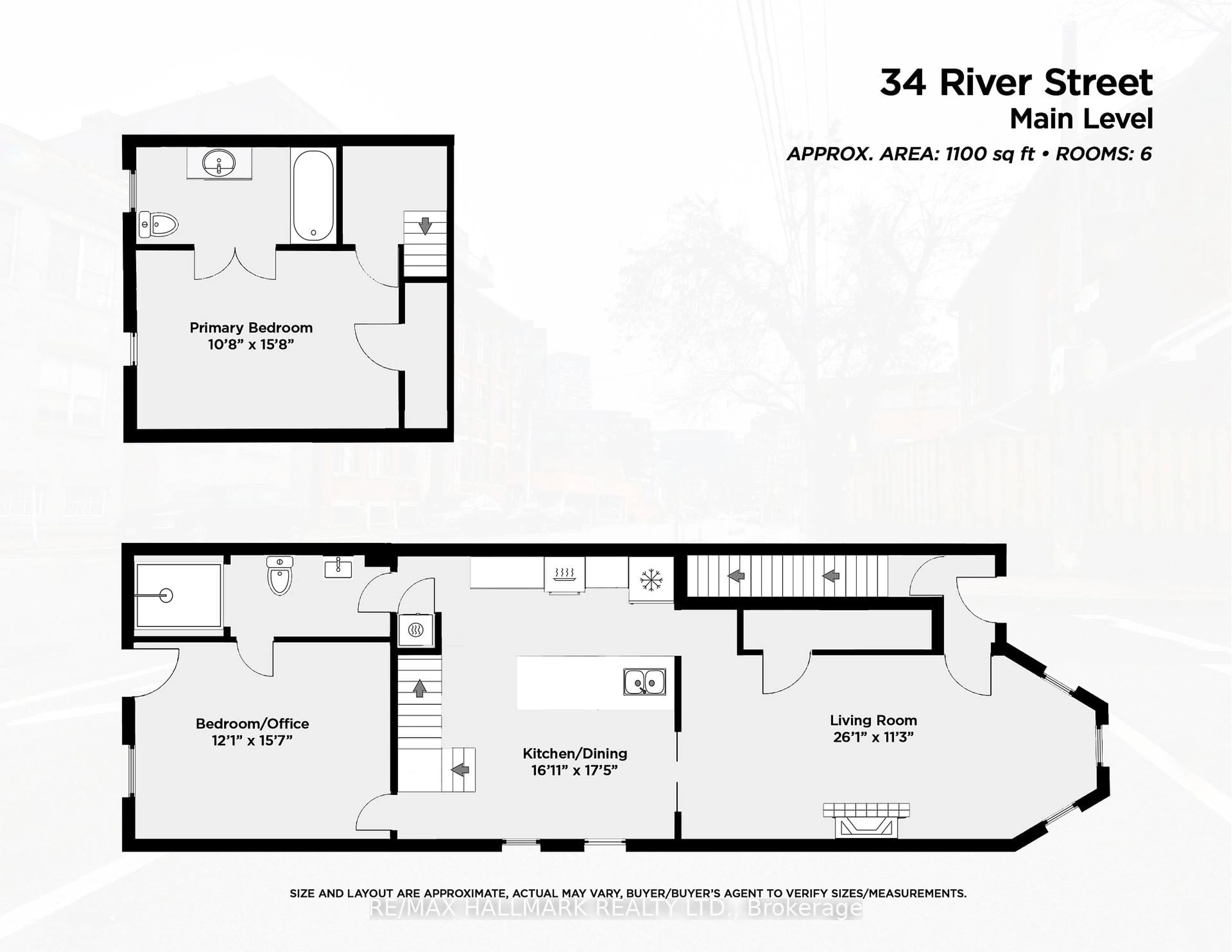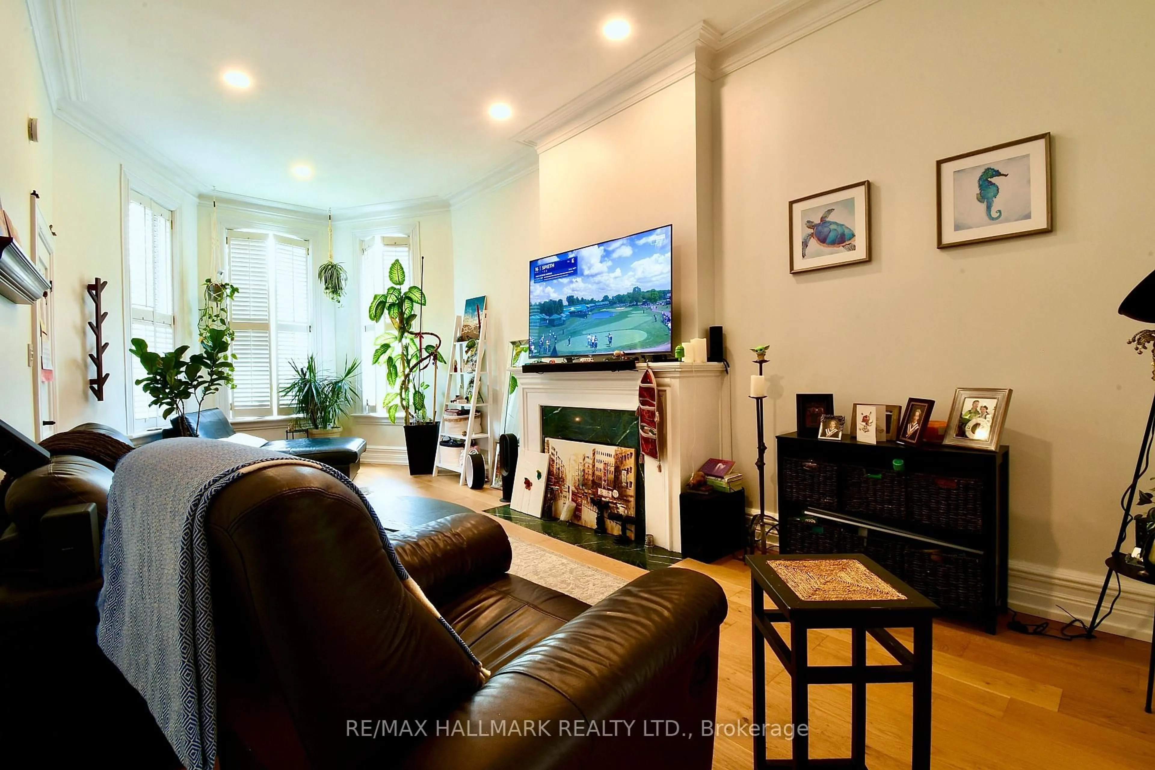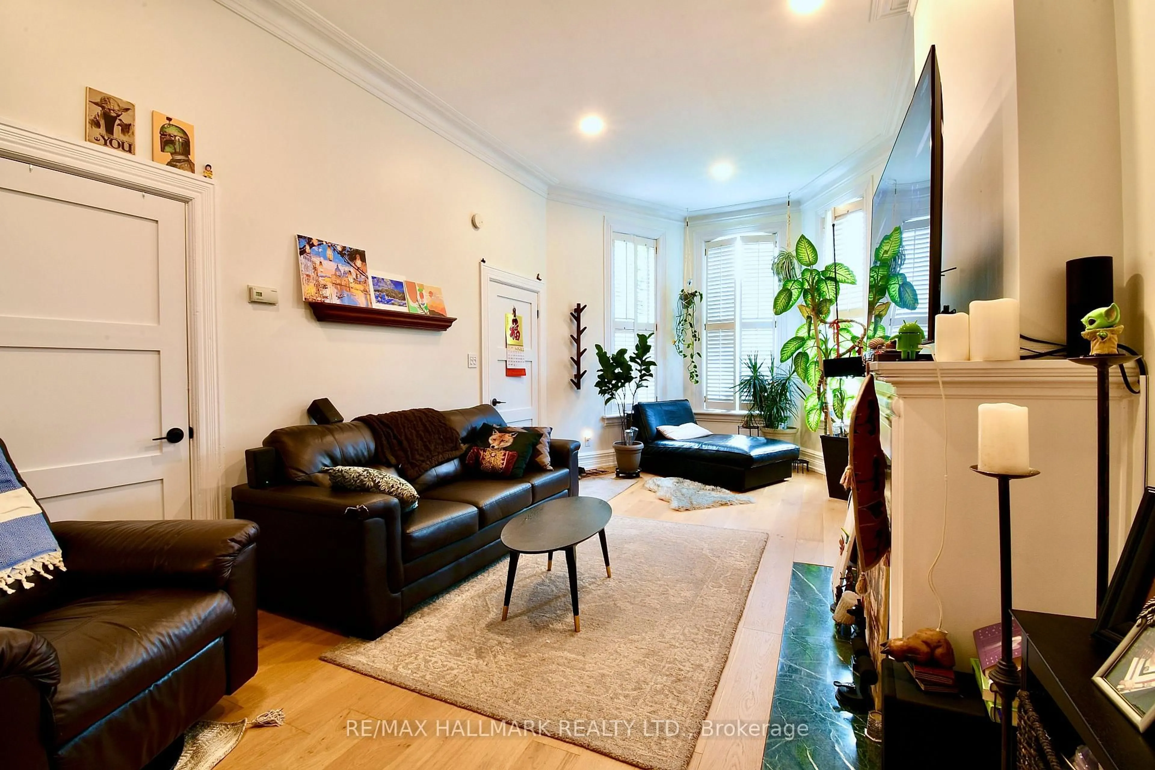Contact us about this property
Highlights
Estimated valueThis is the price Wahi expects this property to sell for.
The calculation is powered by our Instant Home Value Estimate, which uses current market and property price trends to estimate your home’s value with a 90% accuracy rate.Not available
Price/Sqft$1,214/sqft
Monthly cost
Open Calculator
Description
Exceptional investment and income-generating opportunity in the heart of Corktown. Ideally situated with just a five-minute walk to both Queen Street East and King Street East. This property offers outstanding access to public transit, downtown Toronto, and a vibrant mix of restaurants, shops, and amenities. Meticulously maintained over the years by the live-in owner, this legal duplex showcases pride of ownership throughout. The home features two spacious 1.5-storey units, each offering a 1+1 bedroom layout. The main floor unit boasts generous principal rooms with high ceilings, large windows, and an abundance of natural light. The second/third-floor unit mirrors this thoughtful layout and design, and is currently tenanted, providing immediate rental income. Originally built in 1890, this charming Victorian residence blends timeless character with tasteful updates and modern renovations. The open-concept living spaces, impressive ceiling heights, and expansive windows create bright and inviting interiors that appeal to both tenants and end users alike. The lower level includes a fully finished two-bedroom apartment or in-law suite with a separate entrance, further enhancing income potential and flexibility. Estimated gross annual income ranges between $100,000 and $110,000, making this a compelling addition to any investment portfolio. Property features three designated parking spaces - a rare and valuable asset in this central location. Exterior features include a large ground-level deck for the main unit, and a spacious rooftop deck exclusively for the upper unit, both offering exceptional outdoor living space. This is a rare opportunity to acquire a well-maintained, income-producing property in one of Toronto's most desirable and historically rich neighbourhoods.
Property Details
Interior
Features
Main Floor
Kitchen
5.31 x 5.16Combined W/Dining / Stainless Steel Appl / Laminate
Br
4.75 x 3.68Laminate / Cathedral Ceiling / W/O To Deck
Primary
4.78 x 3.253 Pc Ensuite / Laminate / Closet
Living
7.95 x 3.49Crown Moulding / Vaulted Ceiling / Pocket Doors
Exterior
Features
Parking
Garage spaces -
Garage type -
Total parking spaces 3
Property History
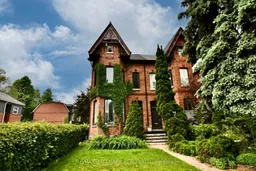 50
50