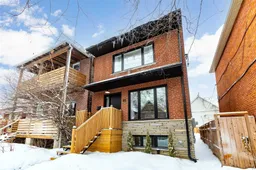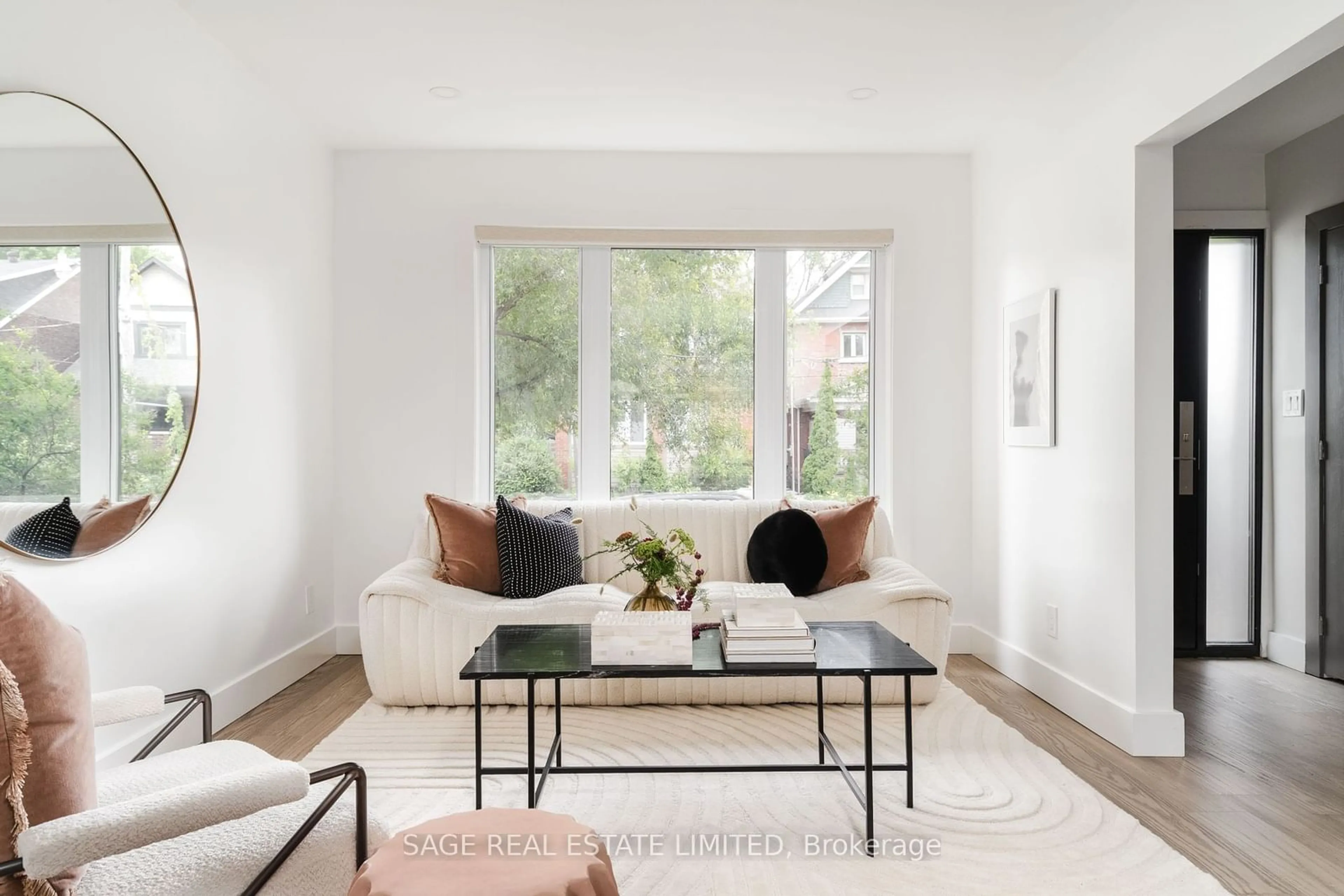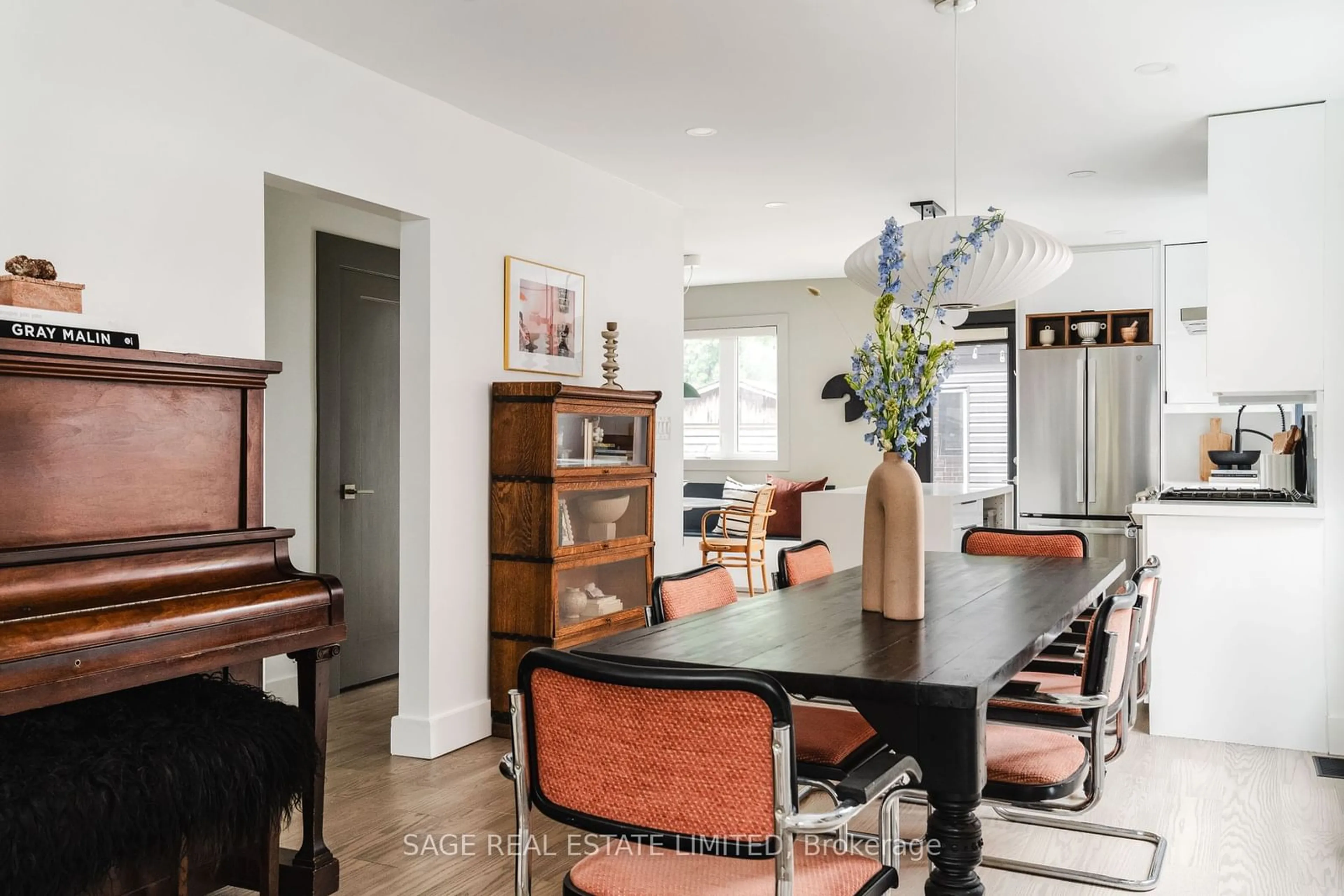82 Annette St, Toronto, Ontario M6P 1N6
Contact us about this property
Highlights
Estimated ValueThis is the price Wahi expects this property to sell for.
The calculation is powered by our Instant Home Value Estimate, which uses current market and property price trends to estimate your home’s value with a 90% accuracy rate.$1,712,000*
Price/Sqft-
Days On Market3 days
Est. Mortgage$7,941/mth
Tax Amount (2024)$6,881/yr
Description
Bet on Annette! Top to bottom, front to back, 10/10 perfection on Annette at the heart of all the good stuff in the Junction. Super bright and beautifully renovated, family home with a brand new 2 car garage (+ 3rd spot in front!). Spacious and gracious main floor with built-in brekky nook. All bedrooms with fabulous built-in closets and primary with perfectly practical ensuite. Finished basement for tall people with 74 ceilings. Situated seconds to the hot junction strip of restaurants and boutiques. Moments to all the major highway accesses and all forms of transit. You have hit the jackpot. Come and get this.
Property Details
Interior
Features
Main Floor
Dining
7.70 x 3.15Hardwood Floor / Large Window / Open Concept
Kitchen
3.68 x 2.54Hardwood Floor / Stainless Steel Appl / Breakfast Bar
Breakfast
3.07 x 2.54Hardwood Floor / Window / Open Concept
Living
7.70 x 3.15Hardwood Floor / Large Window / Open Concept
Exterior
Features
Parking
Garage spaces 2
Garage type Detached
Other parking spaces 1
Total parking spaces 3
Property History
 40
40 40
40 22
22Get up to 1% cashback when you buy your dream home with Wahi Cashback

A new way to buy a home that puts cash back in your pocket.
- Our in-house Realtors do more deals and bring that negotiating power into your corner
- We leverage technology to get you more insights, move faster and simplify the process
- Our digital business model means we pass the savings onto you, with up to 1% cashback on the purchase of your home


