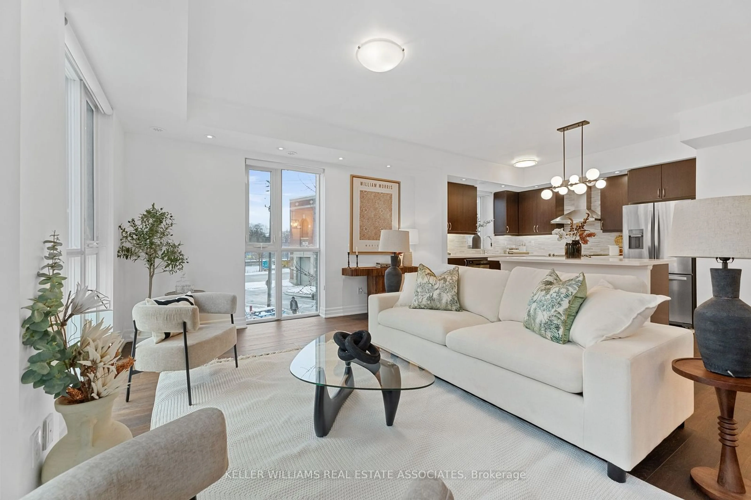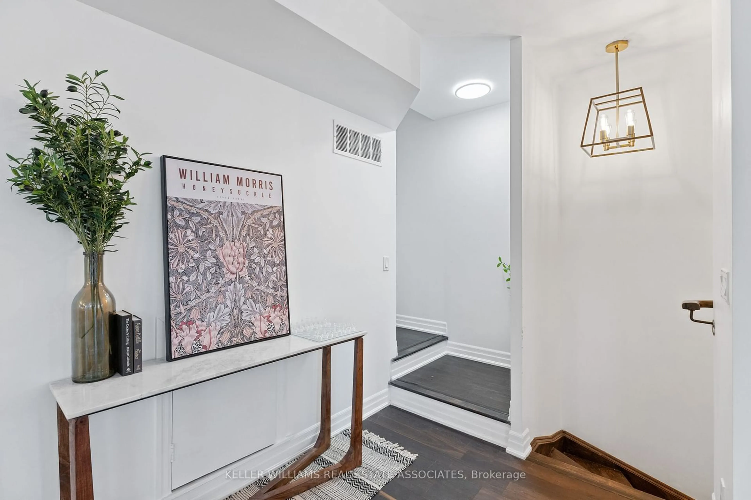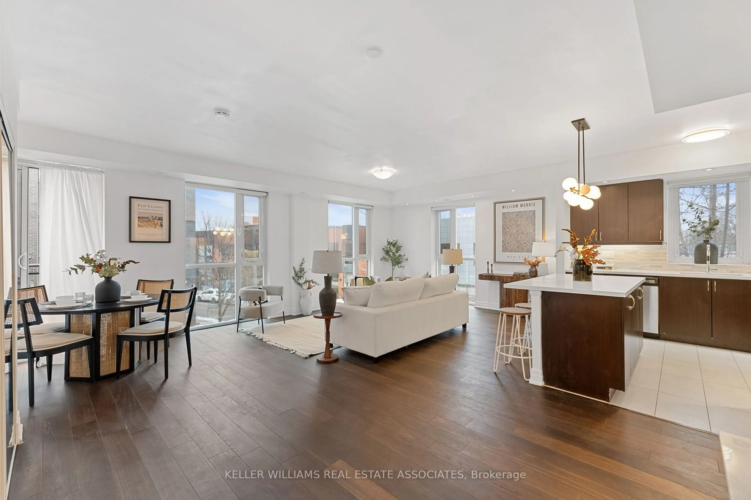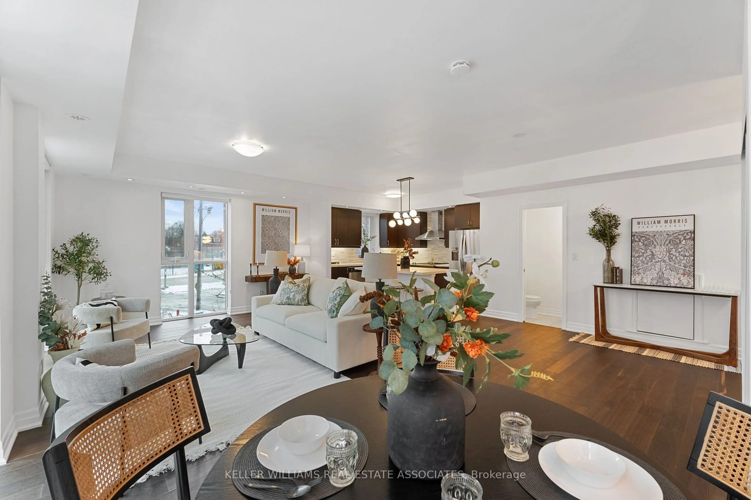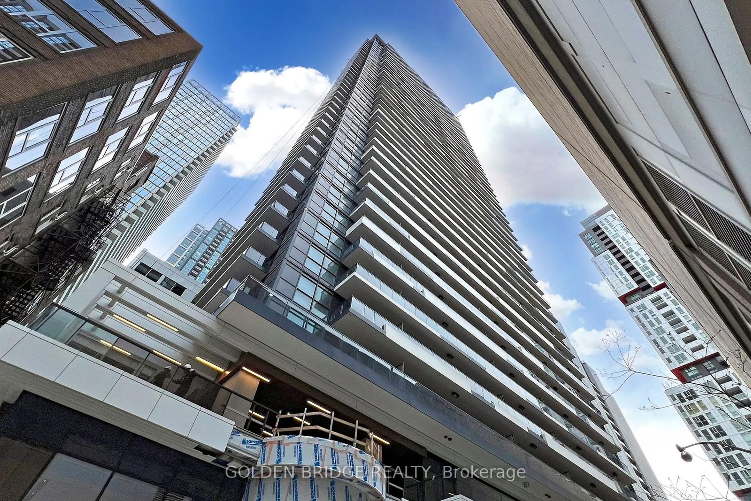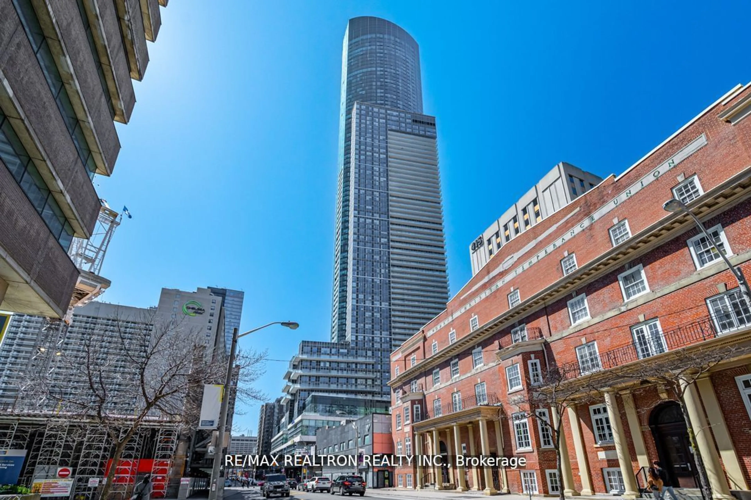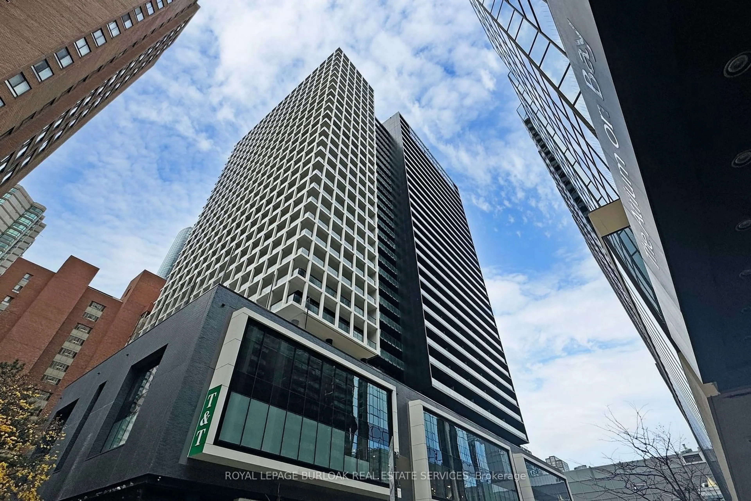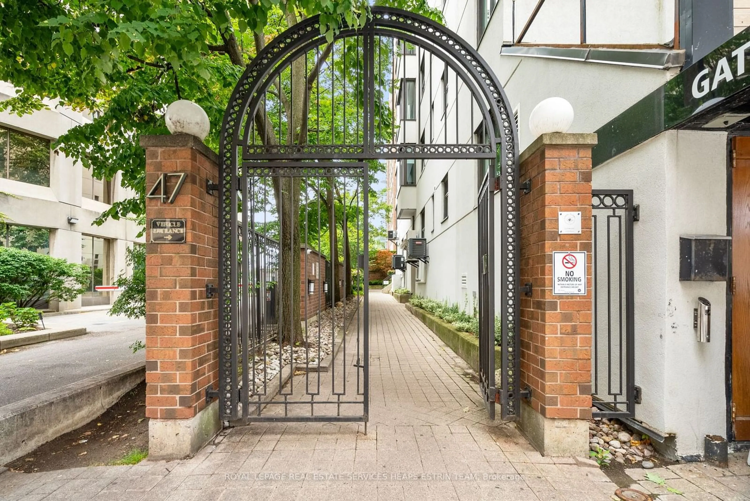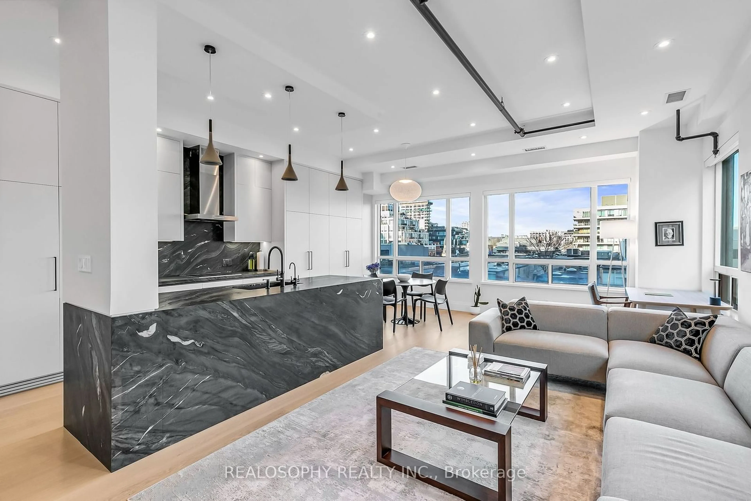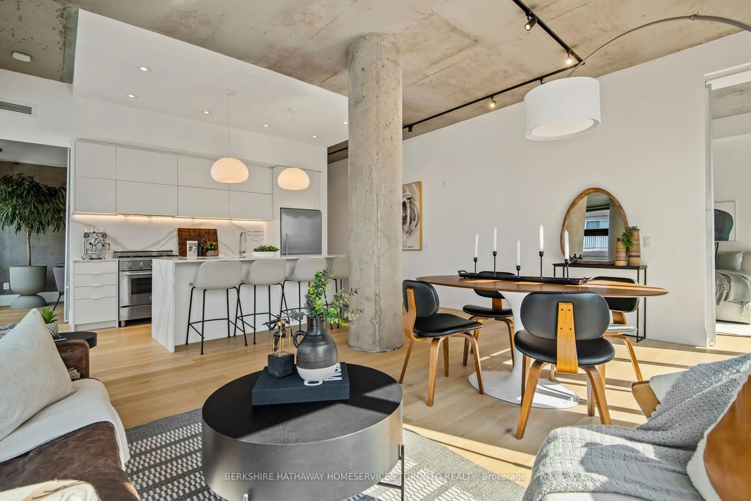63 Ruskin Ave #803, Toronto, Ontario M6P 3P7
Contact us about this property
Highlights
Estimated ValueThis is the price Wahi expects this property to sell for.
The calculation is powered by our Instant Home Value Estimate, which uses current market and property price trends to estimate your home’s value with a 90% accuracy rate.Not available
Price/Sqft$770/sqft
Est. Mortgage$4,939/mo
Maintenance fees$658/mo
Tax Amount (2025)$4,306/yr
Days On Market9 days
Description
This sophisticated 3-storey townhouse in the highly sought-after Wallace Walk offers modern living at its finest. The open-concept layout creates a spacious flow, with combined living and dining areas perfect for entertaining. The oversized kitchen is a standout, featuring stainless steel appliances, a central island, and custom countertops and backsplash for a sleek, contemporary look. On the second floor, you'll find three spacious bedrooms and convenient second-floor laundry. Additionally, there's a private balcony off the dining room, ideal for outdoor meals or relaxation, as well as another balcony off the third bedroom, offering a quiet retreat. The third floor is a true highlight, with a versatile loft/office area and access to an oversized terrace, perfect for enjoying the outdoors. This townhouse combines style, function, and comfort in one perfect package. Located in the vibrant Junction Triangle, Wallace Walk offers easy access to shops, services, and dining along Bloor Street. It's also just a short walk to High Park and Bloor West Village. With close proximity to Dundas West and Keele subway stations, residents can quickly reach Yorkville or Toronto's financial and entertainment districts.
Upcoming Open Houses
Property Details
Interior
Features
Main Floor
Living
5.21 x 4.21Hardwood Floor / Pot Lights / Window Flr to Ceil
Dining
3.29 x 4.14Hardwood Floor / W/O To Balcony / Open Concept
Kitchen
5.21 x 2.87Centre Island / Stainless Steel Appl / Custom Backsplash
Exterior
Features
Parking
Garage spaces 1
Garage type Underground
Other parking spaces 0
Total parking spaces 1
Condo Details
Inclusions
Property History
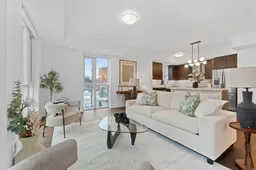 36
36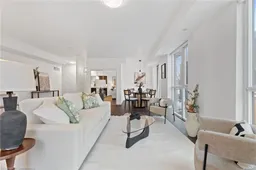
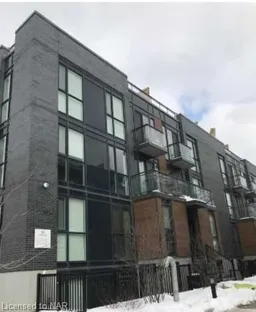
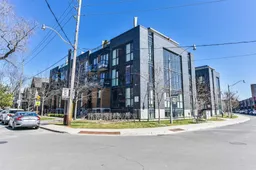
Get up to 1% cashback when you buy your dream home with Wahi Cashback

A new way to buy a home that puts cash back in your pocket.
- Our in-house Realtors do more deals and bring that negotiating power into your corner
- We leverage technology to get you more insights, move faster and simplify the process
- Our digital business model means we pass the savings onto you, with up to 1% cashback on the purchase of your home
