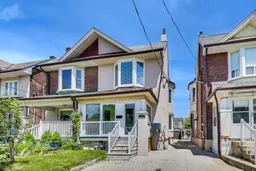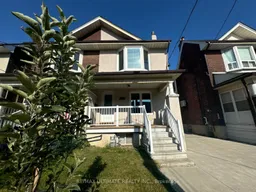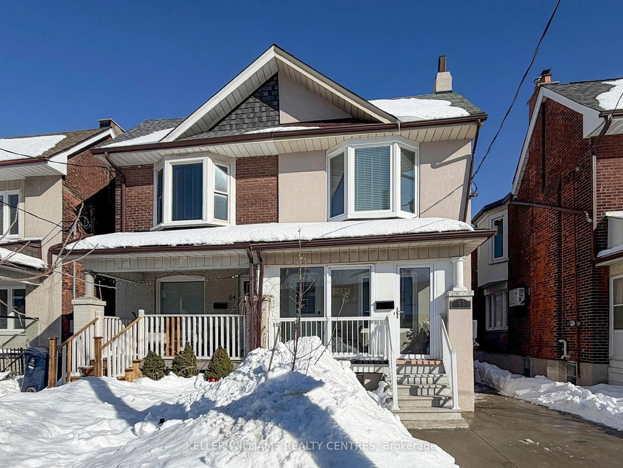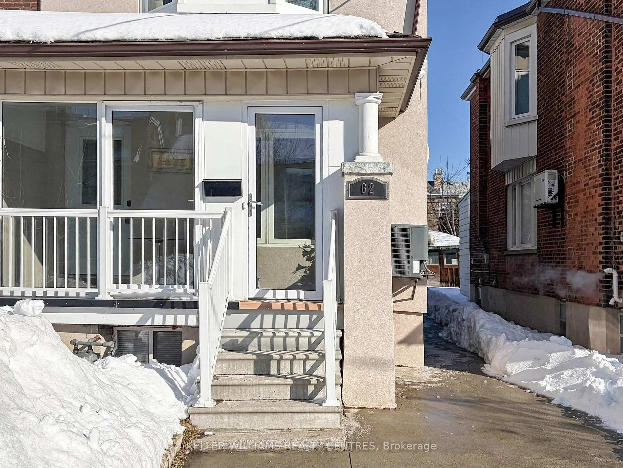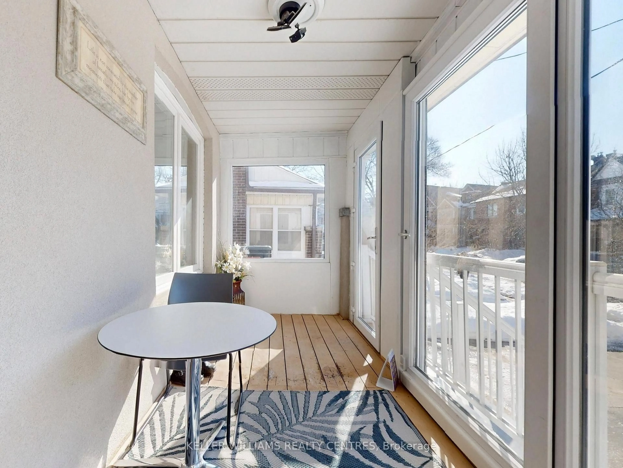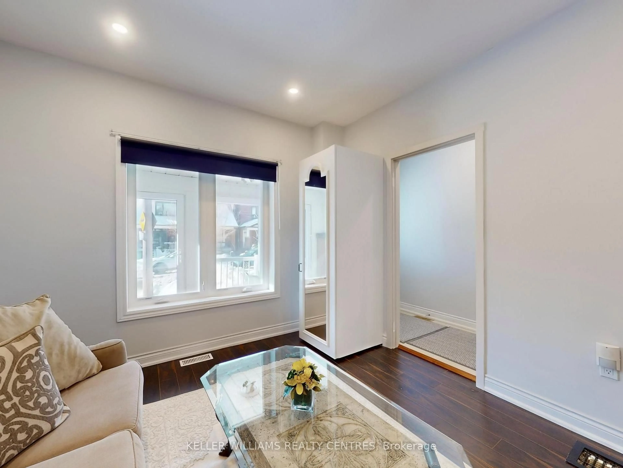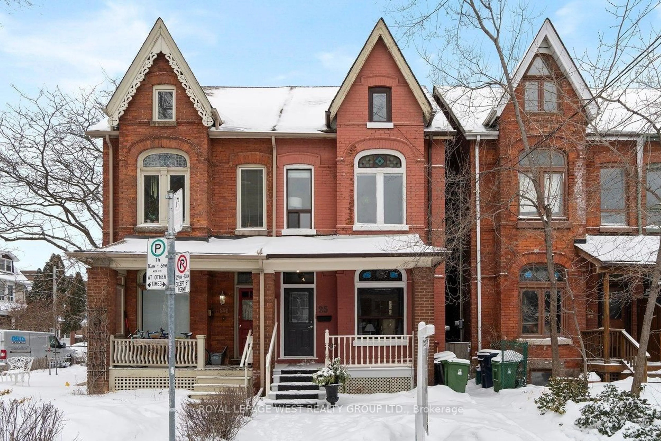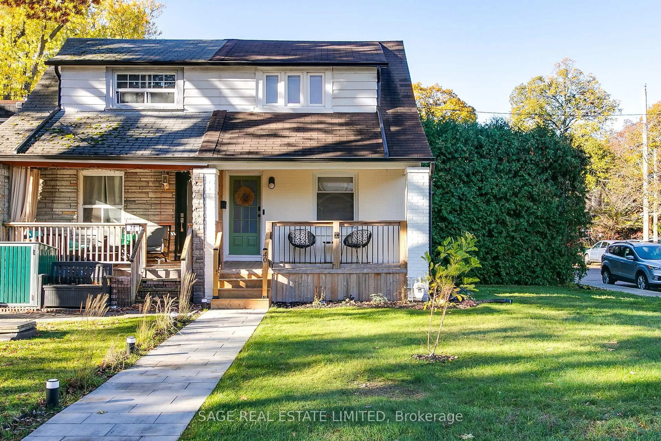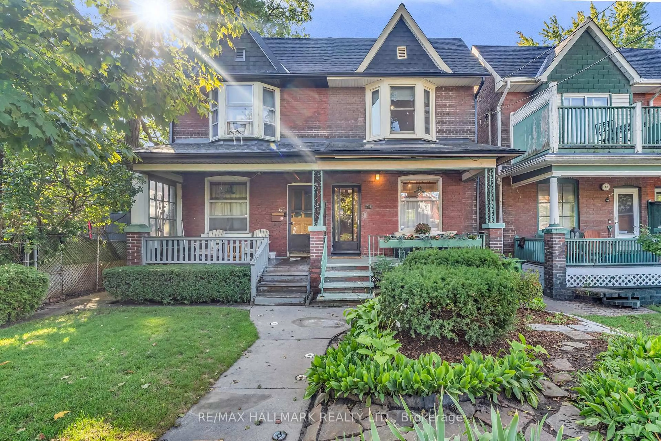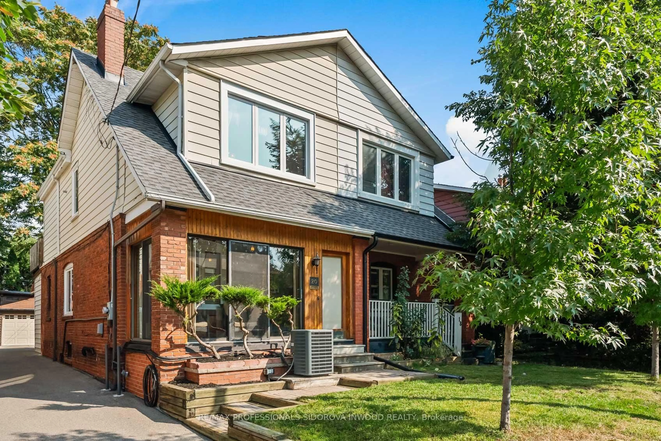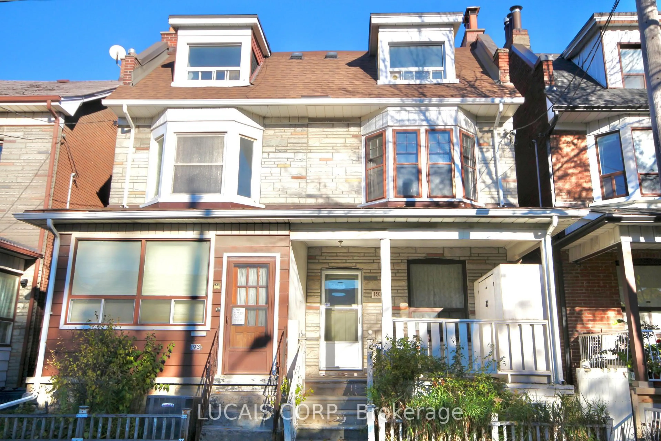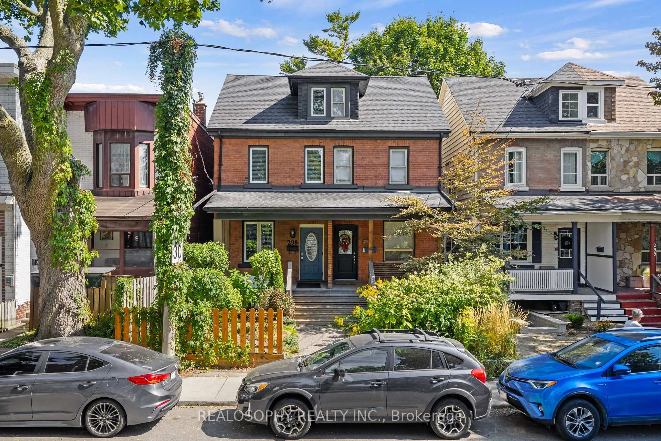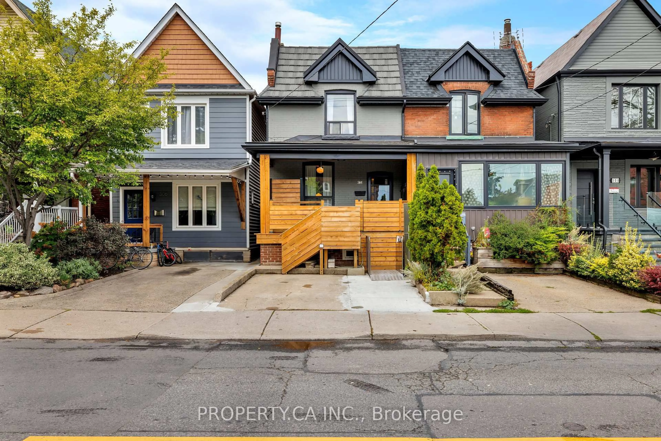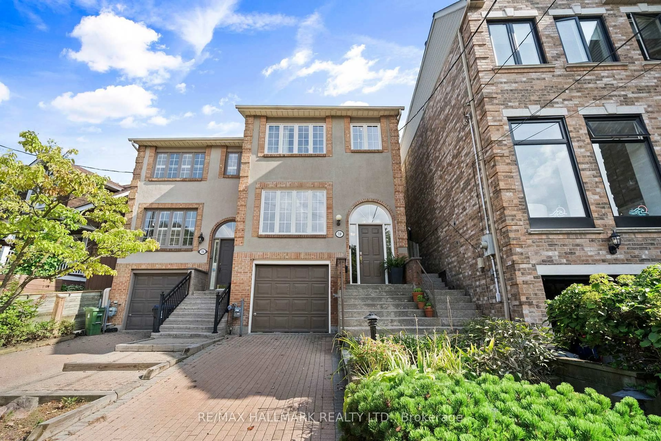62 Hounslow Heath Rd, Toronto, Ontario M6N 1G8
Contact us about this property
Highlights
Estimated valueThis is the price Wahi expects this property to sell for.
The calculation is powered by our Instant Home Value Estimate, which uses current market and property price trends to estimate your home’s value with a 90% accuracy rate.Not available
Price/Sqft$858/sqft
Monthly cost
Open Calculator
Description
Spacious & Versatile Semi Detached in Weston Pellam Park. Perfect for Multigenerational Living. Discover the ideal balance of connection and independence in this bright, beautifully maintained two storey home with three fully equipped living areas, ideal for extended or multigenerational families who want to live together while maintaining privacy. The main and upper floors feature separate living, kitchen and dining spaces, while the finished basement provides a self contained suite with its own kitchen and bath, a thoughtful setup for parents, adult children, or visiting family. Three complete kitchens and three full baths, offering flexibility for shared or independent living. Main floor bedroom or additional living room plus full bath, perfect for aging family members or guests. Driveway parking for two vehicles and a backyard for family gatherings. Steps to St.Clair West transit, parks, schools, and the Stockyards District with shops and cafes. With approximately 2,000 sq ft of finished space, this sun filled home delivers comfort and opportunity, live in one suite and enjoy rental income from the others, or bring your whole family under one roof. A rare turnkey option for families who value flexibility, connection, and convenience in the heart of Toronto's dynamic west end.
Property Details
Interior
Features
2nd Floor
Kitchen
1.83 x 2.79Galley Kitchen / Pot Lights / Laminate
Primary
4.55 x 3.63Bay Window / Closet / Laminate
Br
3.23 x 3.2Pot Lights / Closet / Laminate
Br
3.18 x 2.57Pot Lights / Closet / Laminate
Exterior
Features
Parking
Garage spaces -
Garage type -
Total parking spaces 2
Property History
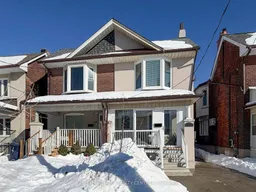 25
25