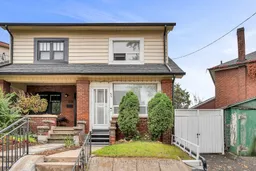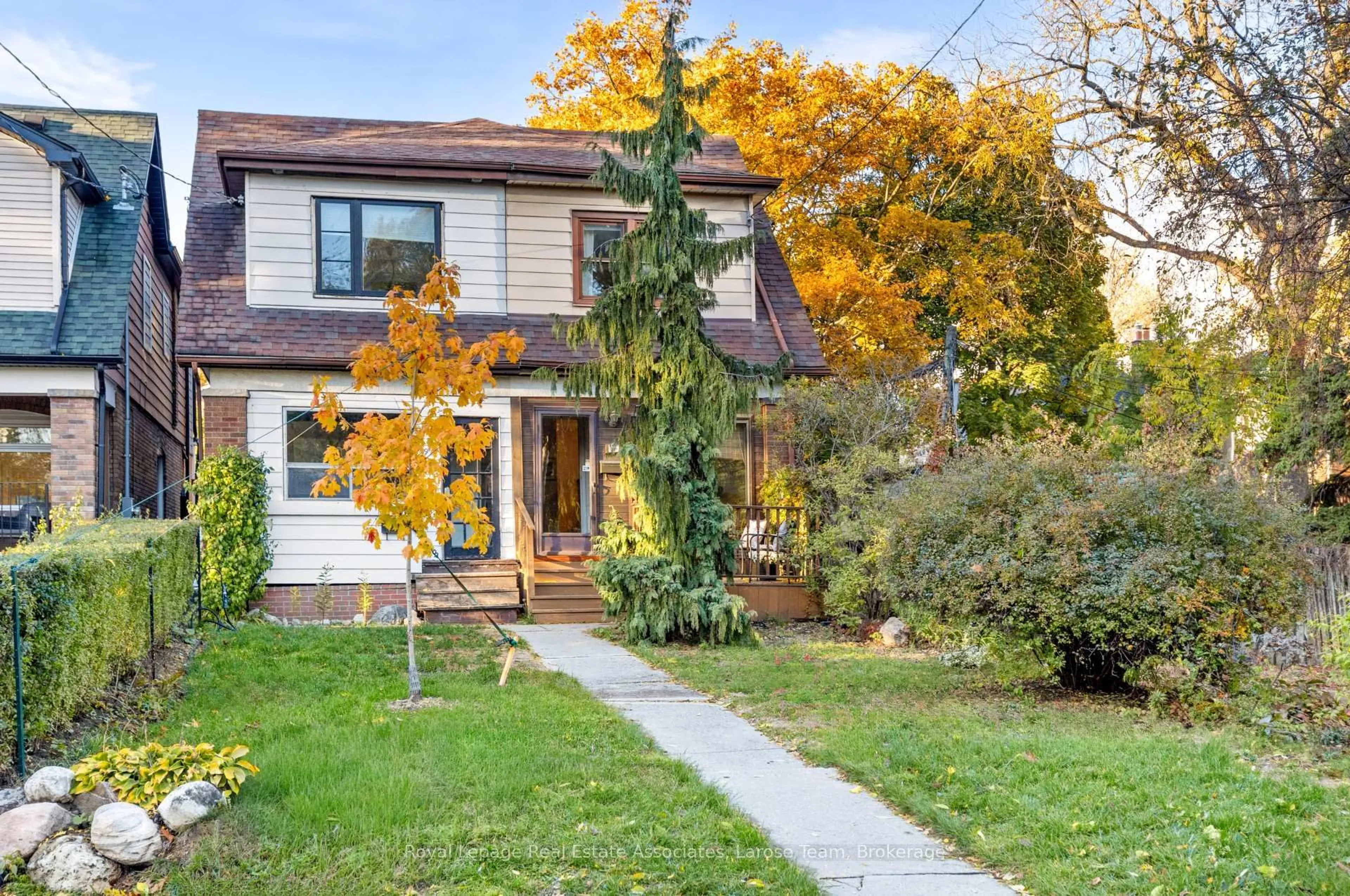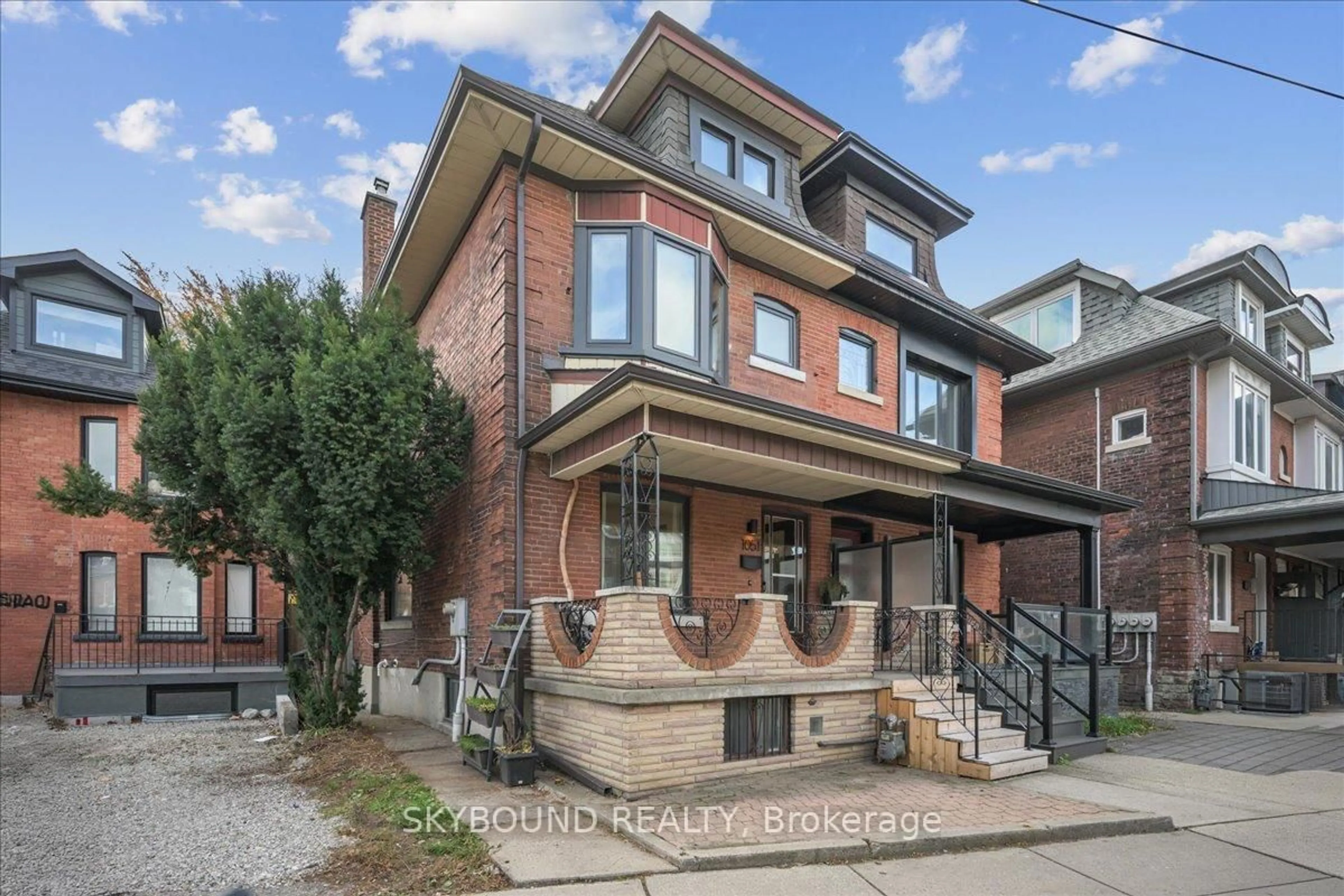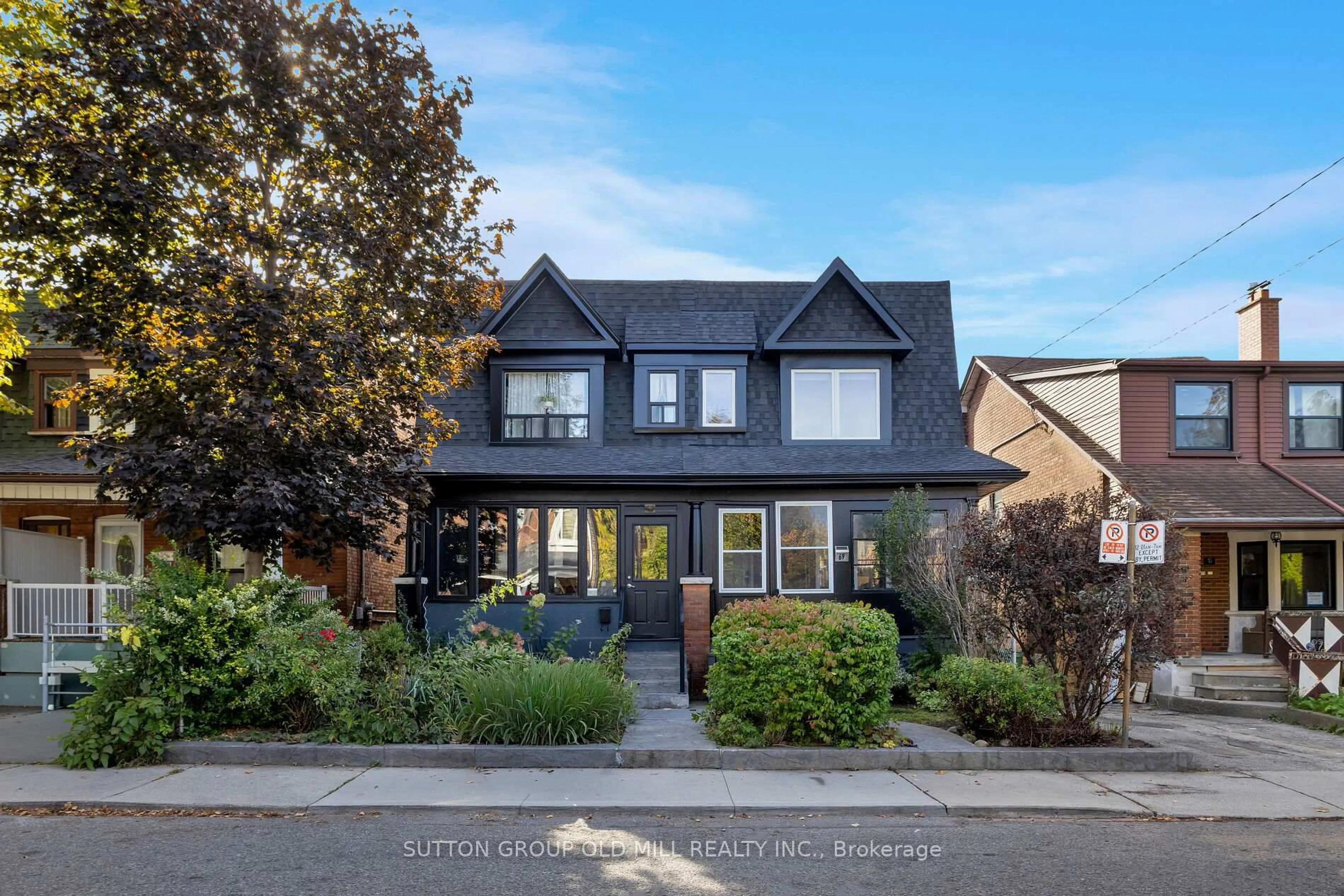Great Opportunity in North High Park to Create your Own Personal Design on this Rarely Offered Home With a Long Private Driveway and a Detached Garage. Lovingly Cared for by the Same Family for Over Half a Century, It Offers Warmth, Character, and Well-Preserved Original Features, Including French Doors, Plate Rails, and Beautiful Wood Trims. Nestled on a Picturesque, Tree-Lined Street, this Charming Residence Presents a Wonderful Opportunity to Renovate or Restore to your Own Vision. Recent Improvements Include Roof Re-shingled (October 2024), Leaf Guard Protection Eavestroughs (2024), New Clean Out Drain. Includes 2 stair lifts and exterior lift - Seller is willing to leave or remove. Ideally Situated in a Vibrant Yet Quiet, Family-Oriented Neighbourhood, Steps to High Park, Keele Street Public School, Humberside Collegiate Institute, and Ursula Franklin Academy, as well as the Many Shops, Cafés, and Restaurants of Bloor West Village, Roncesvalles, and the Junction. Enjoy Easy Access to Keele and Dundas West Subway Stations and the UP Express, Offering Direct Connections to Union Station and Pearson International Airport.
Inclusions: Fridge, stove, washer, furnace, central air conditioner, hot water tank (owned)
 38
38





