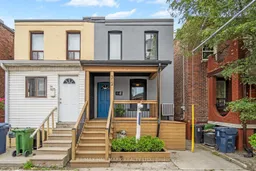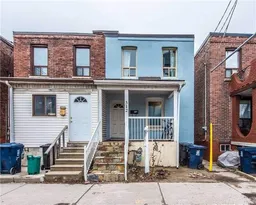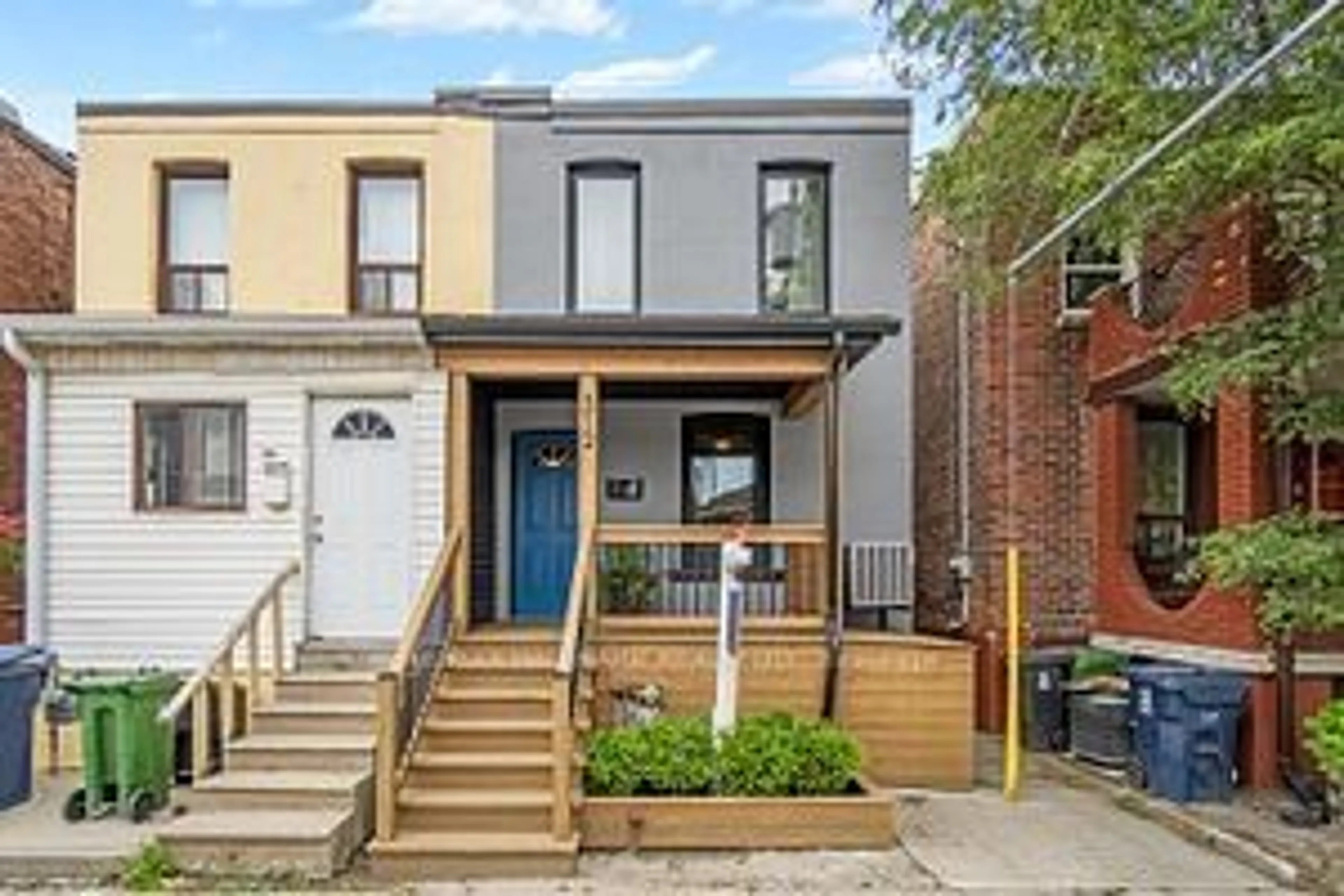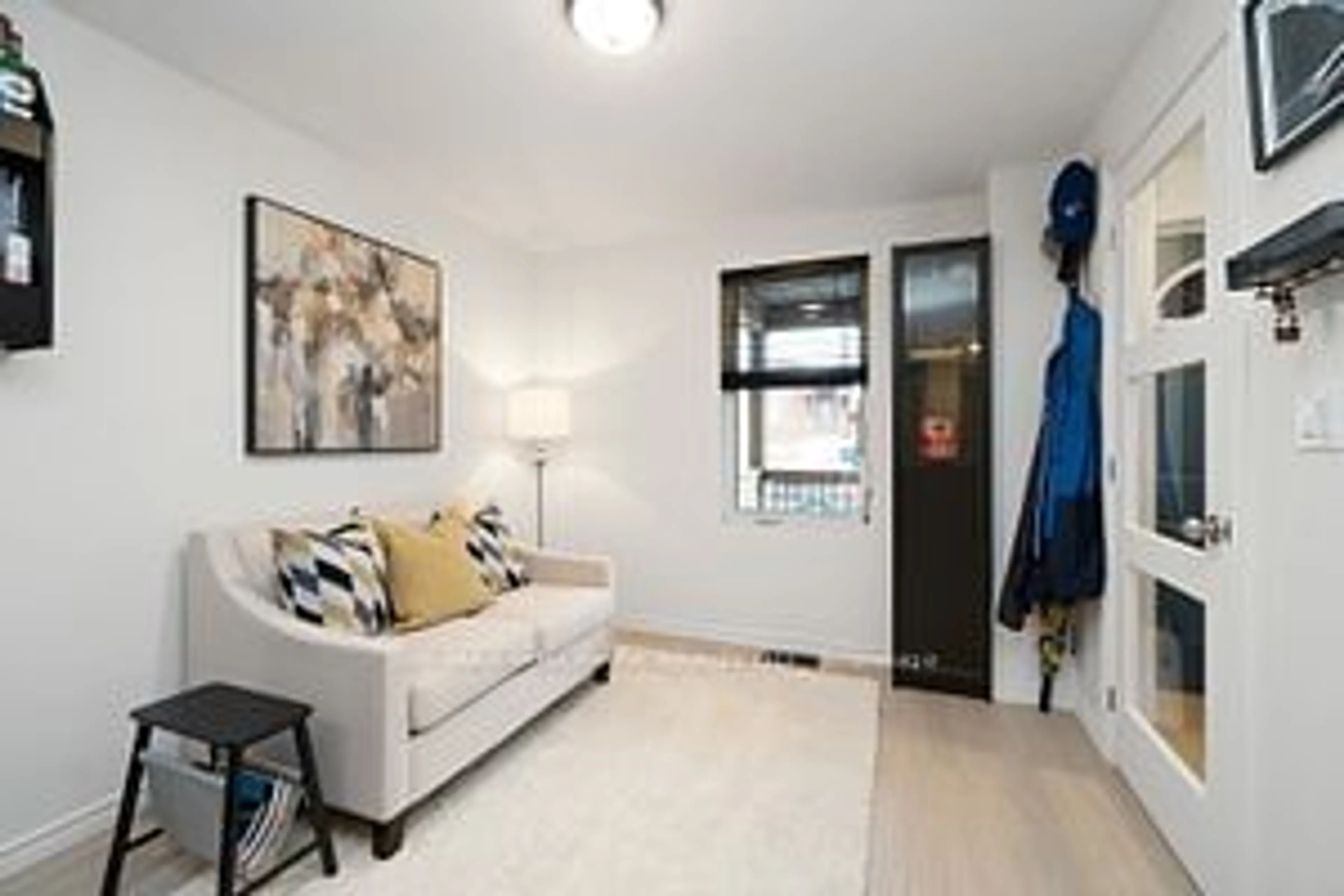312 Old Weston Rd, Toronto, Ontario M6N 3A4
Contact us about this property
Highlights
Estimated ValueThis is the price Wahi expects this property to sell for.
The calculation is powered by our Instant Home Value Estimate, which uses current market and property price trends to estimate your home’s value with a 90% accuracy rate.$879,000*
Price/Sqft-
Days On Market33 days
Est. Mortgage$3,345/mth
Tax Amount (2024)$2,876/yr
Description
Discover the perfect entry-level home you've been seeking right here. This residence presents abundant potential for a first-time buyer. The basement offers versatility as a potential income-generating space, featuring a separate entrance, a full kitchen, a bathroom, and above-grade windows flooding the area with natural light. The main dwelling is impeccably move-in ready, boasting tasteful renovations throughout. Highlights include exquisite vinyl flooring, a stylish kitchen with a spacious center island, an open-concept layout, and a versatile main floor office or family room. Upstairs, a stunning brand-new bathroom complements a generously sized primary bedroom with ample wardrobe space and a well-appointed second bedroom. Step outside to the serene backyard retreat, reminiscent of a countryside setting, complete with mature trees and a garden oasis- a refreshing departure from typical condo living. Major updates, including a new roof in 2018, kitchen and main floor bathroom renovations in 2018, furnace and central air conditioning system replacement in 2019, and updated upper windows in 2021, ensure peace of mind and convenience for the new homeowner. With all significant tasks completed, this home invites you to simply move in and relish in its charms.
Property Details
Interior
Features
Bsmt Floor
Living
2.26 x 3.01Tile Floor / 3 Pc Ensuite / Walk-Out
Kitchen
3.14 x 3.90Tile Floor / O/Looks Living / Open Concept
3rd Br
2.58 x 2.54Tile Floor / Above Grade Window / West View
Exterior
Features
Property History
 32
32 13
13Get up to 1% cashback when you buy your dream home with Wahi Cashback

A new way to buy a home that puts cash back in your pocket.
- Our in-house Realtors do more deals and bring that negotiating power into your corner
- We leverage technology to get you more insights, move faster and simplify the process
- Our digital business model means we pass the savings onto you, with up to 1% cashback on the purchase of your home

