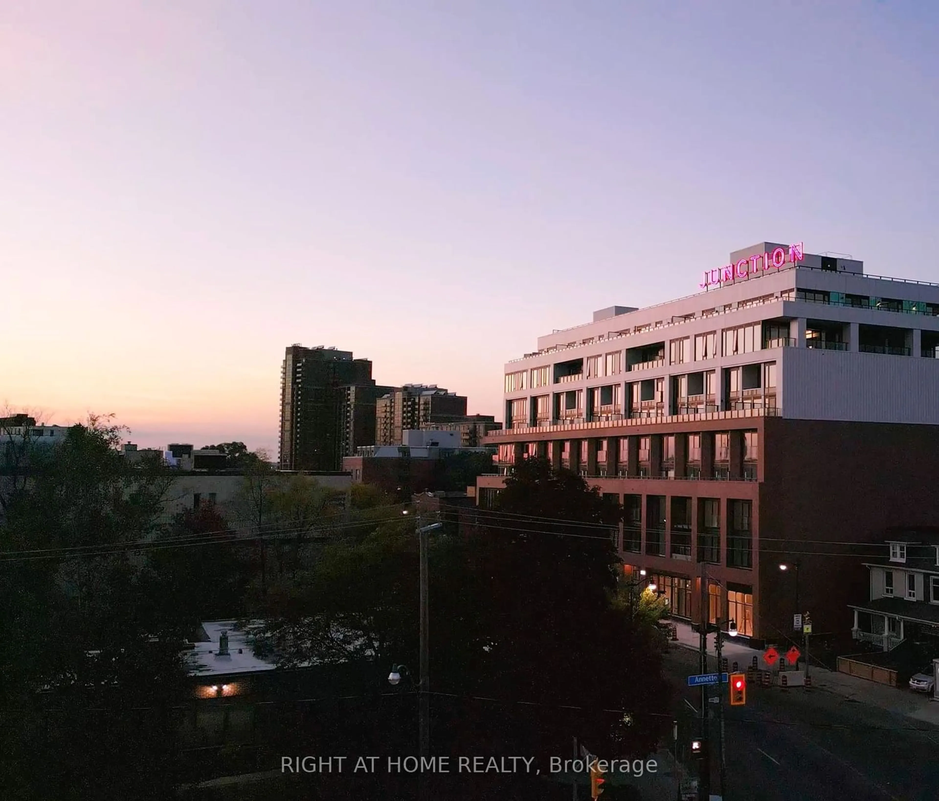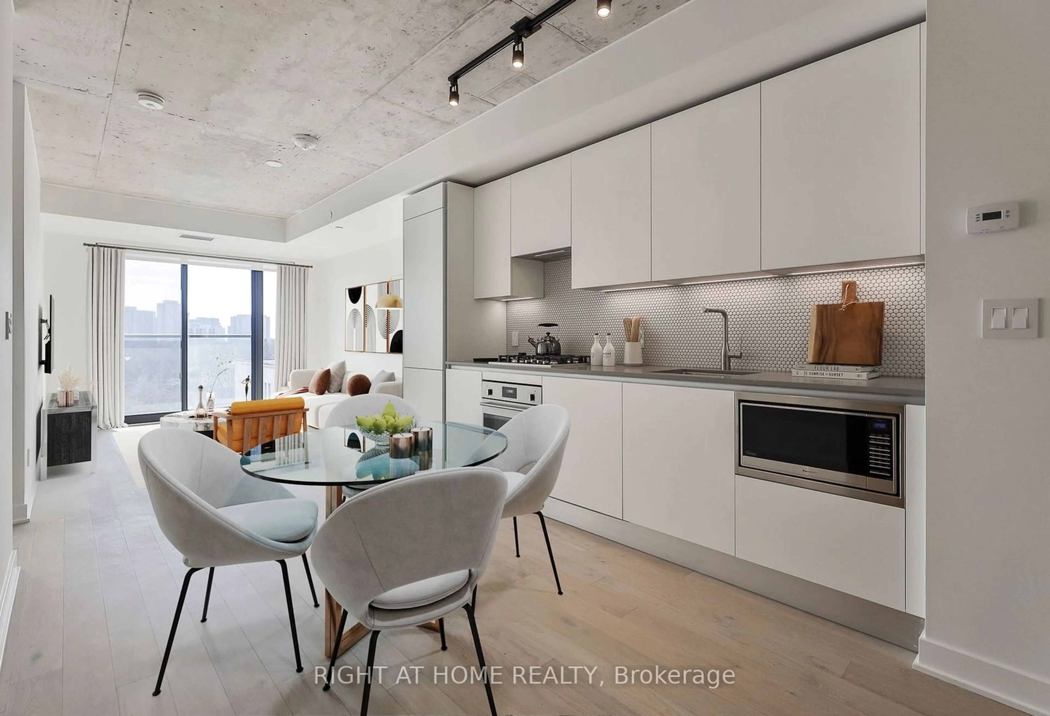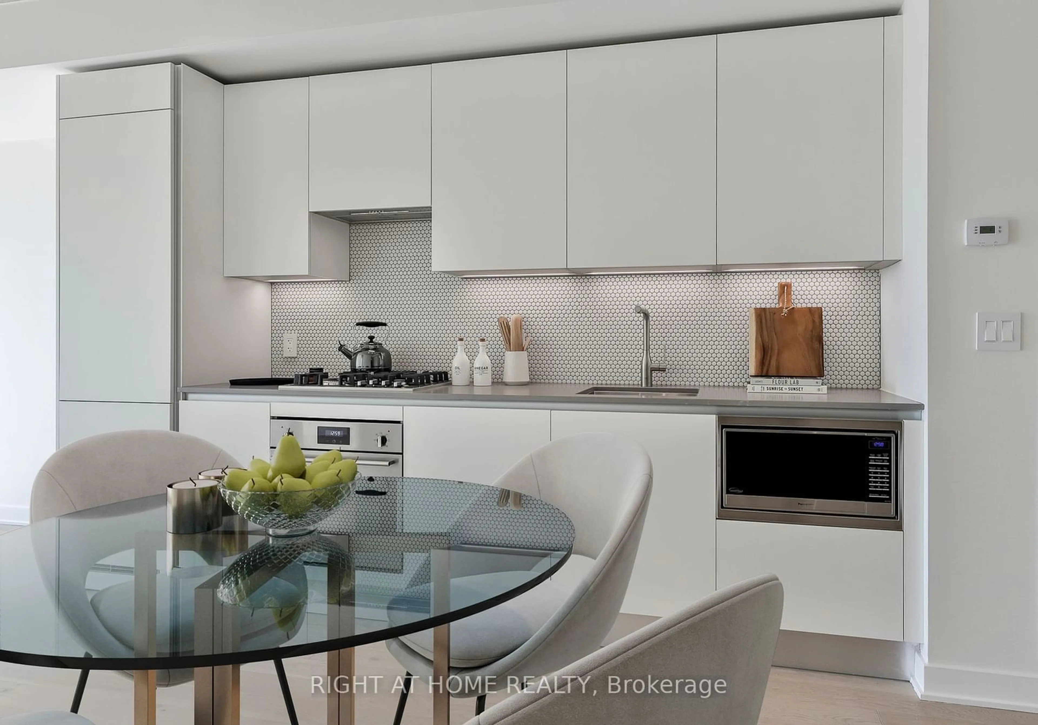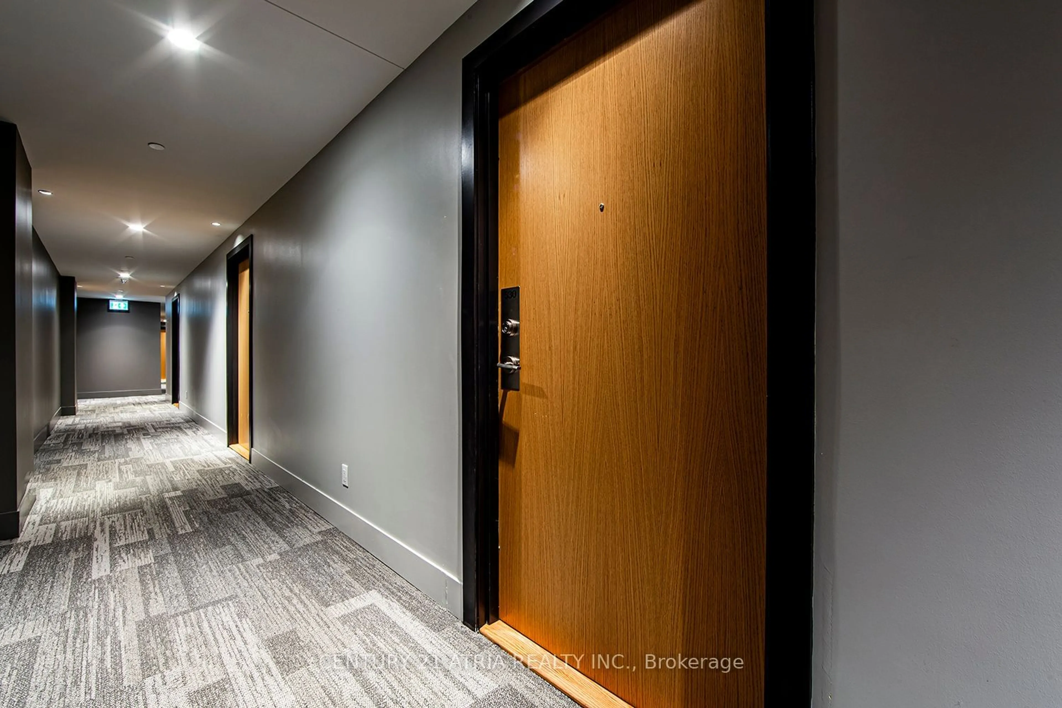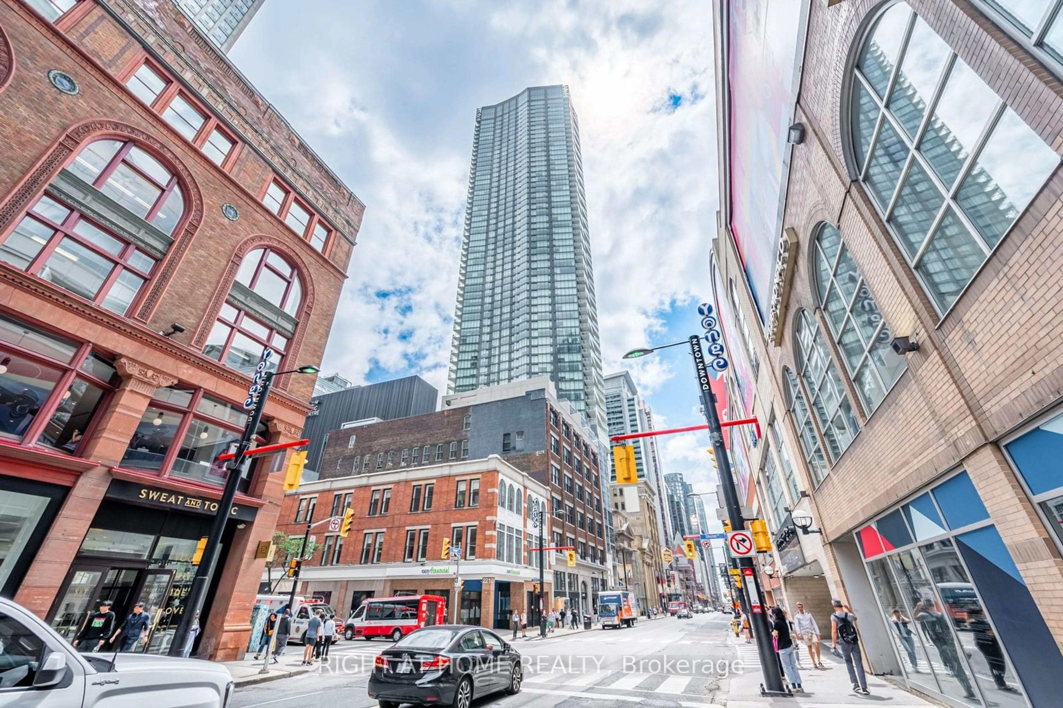2720 Dundas St #501, Toronto, Ontario M6P 1Y2
Contact us about this property
Highlights
Estimated ValueThis is the price Wahi expects this property to sell for.
The calculation is powered by our Instant Home Value Estimate, which uses current market and property price trends to estimate your home’s value with a 90% accuracy rate.$637,000*
Price/Sqft$1,070/sqft
Days On Market44 days
Est. Mortgage$3,429/mth
Maintenance fees$438/mth
Tax Amount (2024)-
Description
Newly completed and never occupied, this sun-filled and spacious one-bedroom plus den suite in the thriving Junction neighbourhood features a superb floorplan with plenty of room for day-to-day life and entertaining. Clear south views towards the city and lake are coupled with extensive upgrades and premium finishes, including a Scavolini kitchen with integrated appliances and a gas cooktop. The generously-sized bedroom boasts tremendous natural south light and a custom-designed walk-in closet, while the den makes an ideal home office or a separate dining room. Fitted entry closet and custom bathroom cabinetry provide extra storage. Outstanding building amenities include concierge service, a co-working/social room, a large state of the art gym, and an expansive rooftop terrace complete with BBQ.
Property Details
Interior
Features
Flat Floor
Living
4.24 x 3.15Large Window / Juliette Balcony / South View
Dining
3.53 x 3.02Combined W/Kitchen / Hardwood Floor / Track Lights
Kitchen
3.53 x 3.02Combined W/Dining / B/I Appliances / Track Lights
Den
2.87 x 1.93Track Lights / Hardwood Floor
Exterior
Features
Condo Details
Amenities
Bike Storage, Concierge, Gym, Party/Meeting Room, Rooftop Deck/Garden, Visitor Parking
Inclusions
Property History
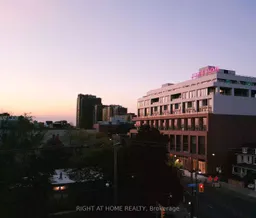 15
15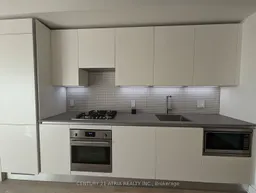 34
34Get up to 1% cashback when you buy your dream home with Wahi Cashback

A new way to buy a home that puts cash back in your pocket.
- Our in-house Realtors do more deals and bring that negotiating power into your corner
- We leverage technology to get you more insights, move faster and simplify the process
- Our digital business model means we pass the savings onto you, with up to 1% cashback on the purchase of your home
