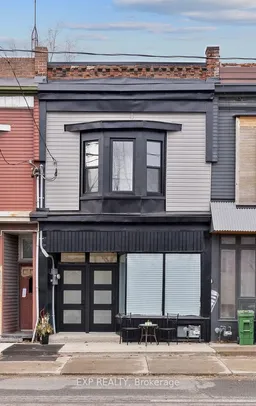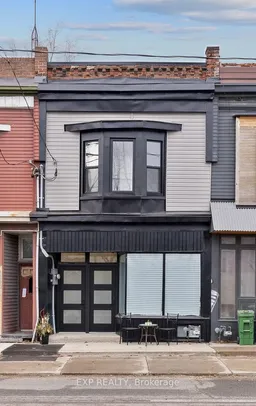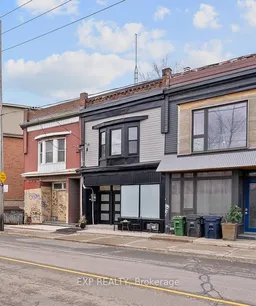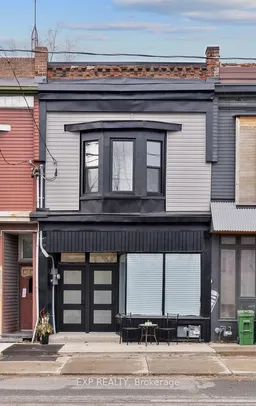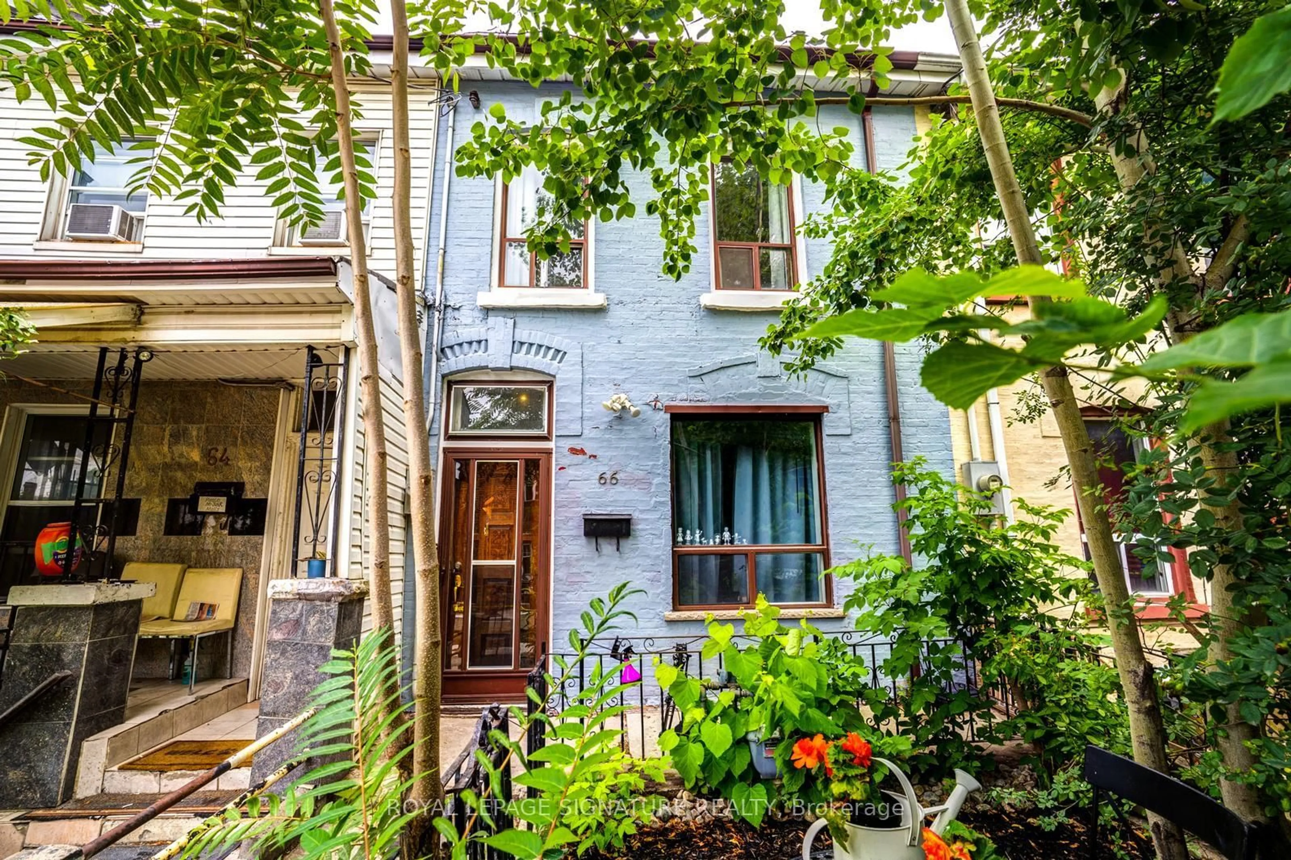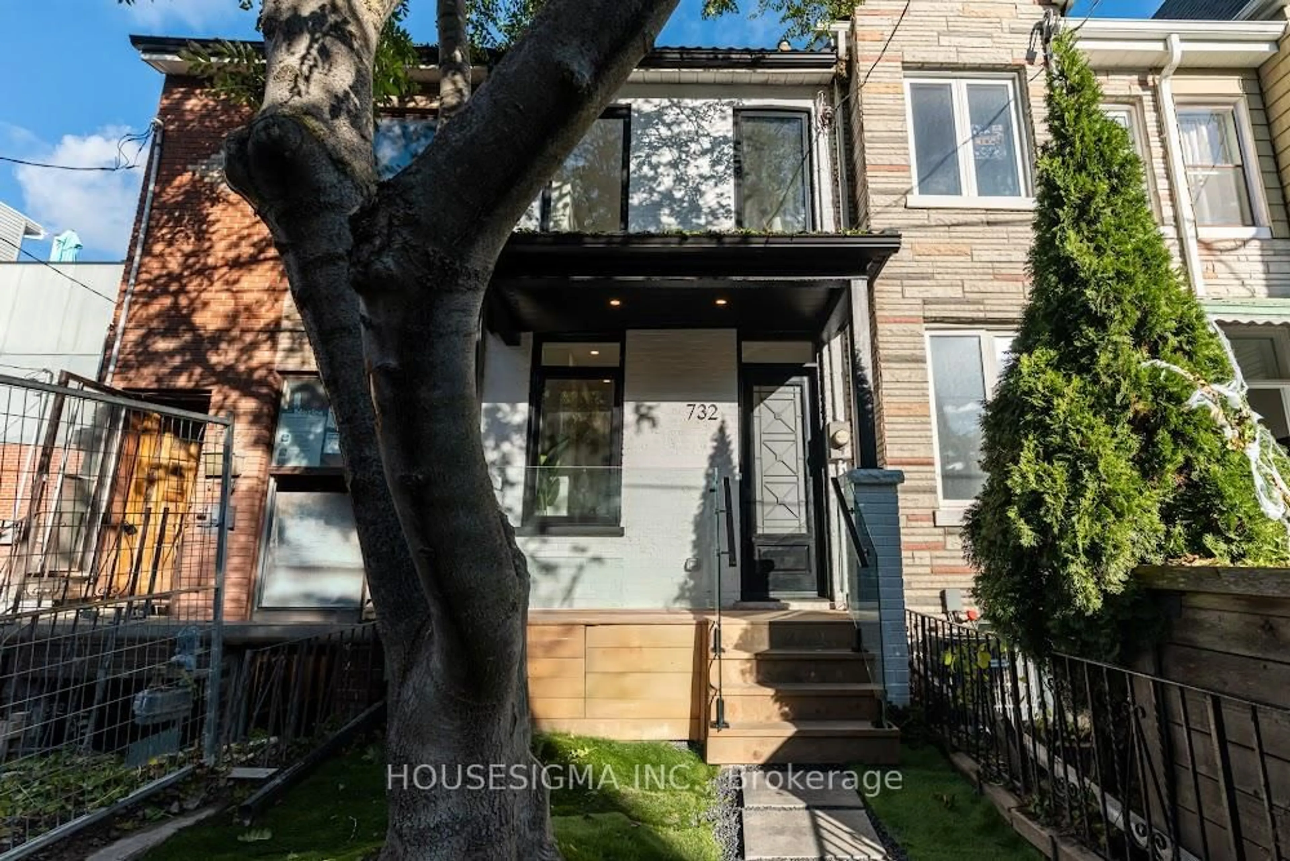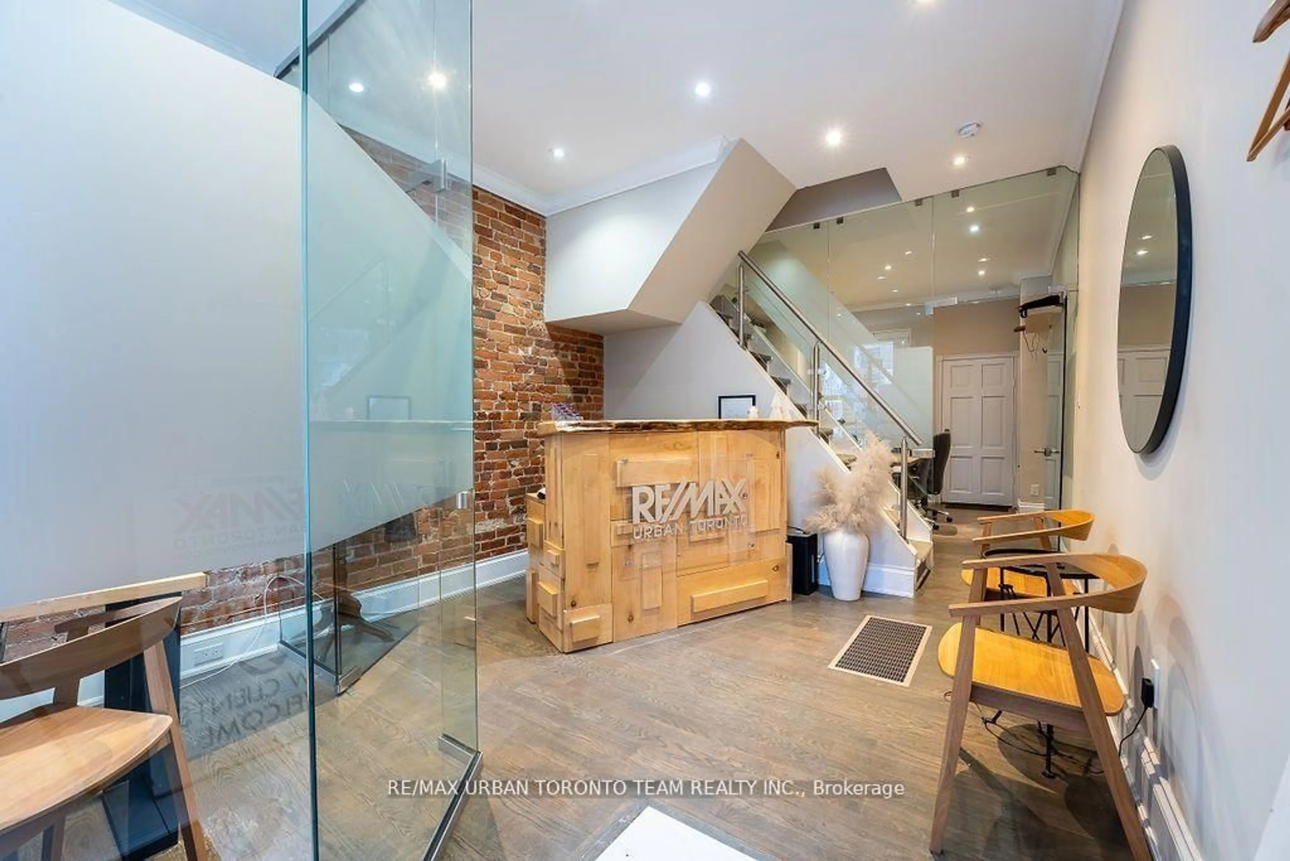Triple the Opportunity: Live in One, Rent out Two. A legal Duplex plus additional lower-level unit. 2555 & 2555A Dundas St W. Step into Toronto real estate the bold way with this fully VACANT property allowing you to hand select new tenants and immediately capitalize on current market rents! Live in one stylish unit while the other two generate passive income. Projected monthly rents: $8,400. Over 5.5% cap rate potential! 3 fully renovated suites (Lower: 2BDRM, Ground: 2BDRM & Upper: 3 BDRM) Low property expenses with significant mechanical upgrades throughout including replaced wiring, 200 AMP upgrade, HVAC replaced (Furnace & A/C 2024), roof, all new windows, new siding front & rear & complete interior waterproofing w sump-pump; all 3 units have separate entrances & ensuite laundry, 3 kitchens, 3 washrooms & 2 parking spaces at rear. Each unit features separate breaker panels & monitored w wireless Emporia energy sensors allowing for separate hydro billing. Short Walk to Subway at Bloor/Dundas, the UP express/Bloor GO station. Nearby Great Schools/Steps to All Amenities/Great Community; Hip Cafes, Restaurants, Nature & Shopping at The Junction, Roncesvalles Village & High Park. 99 Bike score, 94 Transit Score, 93 Walk Score. Seller offers no representations or warranties related to the legal or retrofit status of units. Pre-Inspection report available upon request.
Inclusions: Refrigerator x3, stove x3, washer/dryer x3, Dishwasher x2 & All Electric light fixtures.
