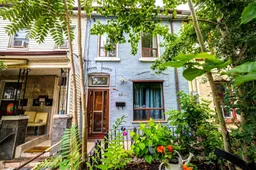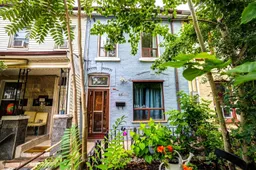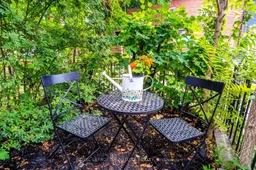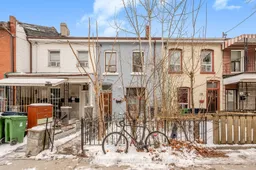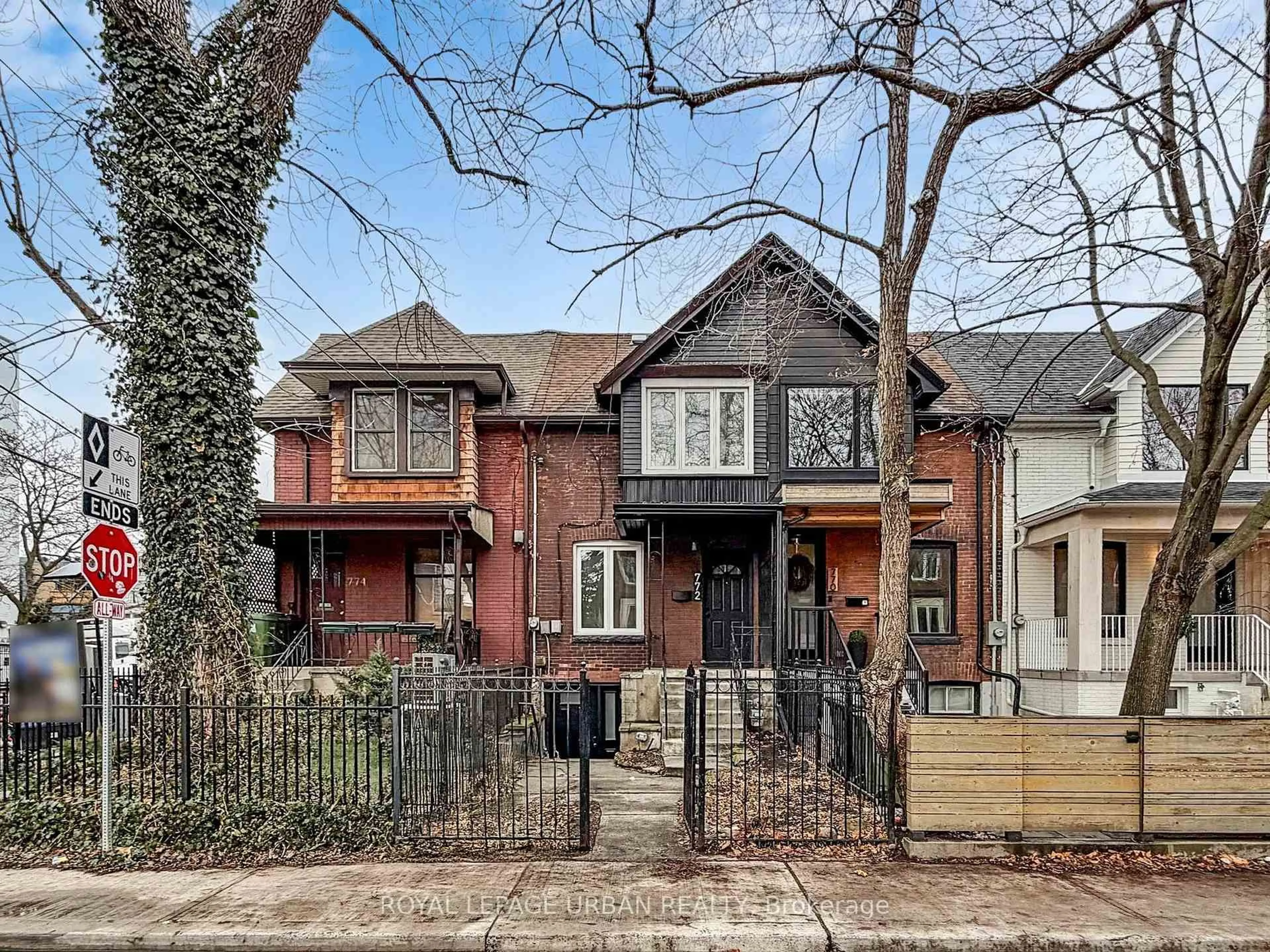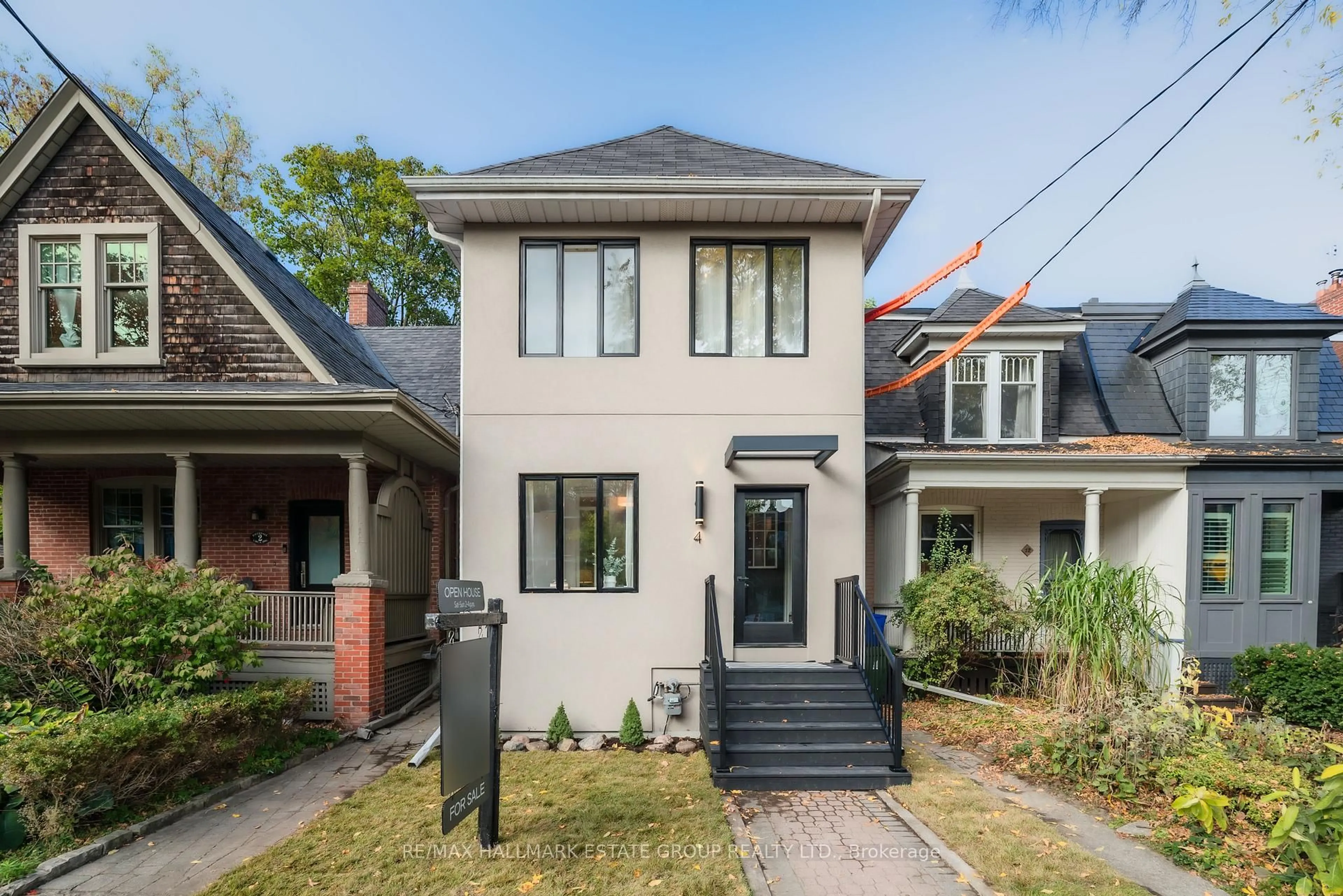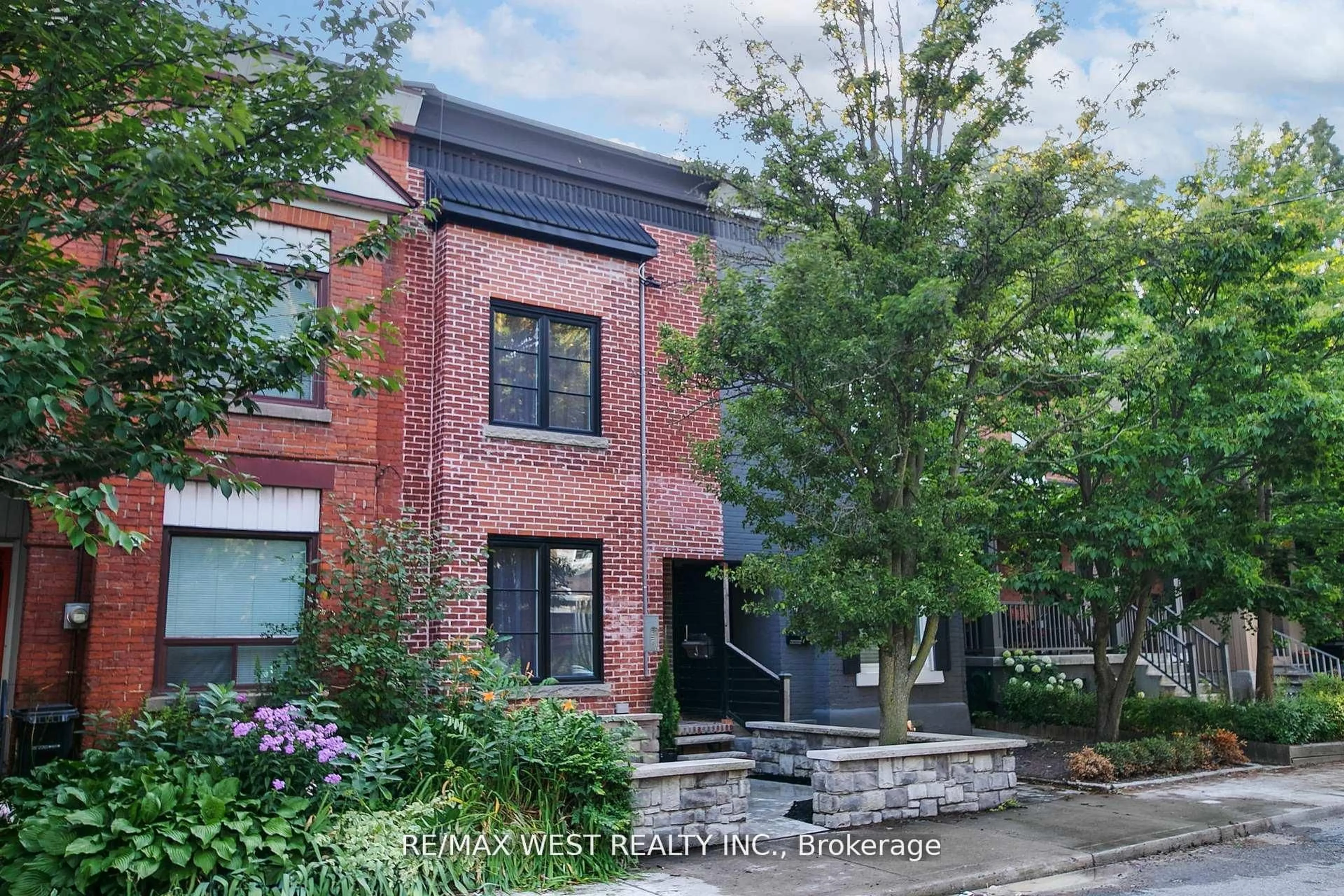Charming Solid Renovated Home (just like a semi) in the Sought After Trinity Bellwoods Neighbourhood. A Welcoming Private Shady Oasis in the front on a Quieter One-Way Street. Currently, 3 Amazing Separate Tenanted Units generating over $75,000 in income per year. TURNKEY, GREAT INVESTMENT OPPORTUNITY! Second Floor Apartment has a Direct View of The CN Tower. Cute, smaller & modern Apartment in Basement. Main Floor has 2 Bedrooms & Large Eat-In Kitchen. Lots of storage space. This Special Home can be easily converted back to a single family home or great for older children still living with you. Lots of Natural Light throughout. Here is a Great Opportunity to own in Desirable Trinity-Bellwoods. Back Patio perfect for BBQ's or morning coffee & RARE 2-Car Lane Parking. At Your Doorstep Are Trendy Shops, TTC, Schools & Daycare, Cafes on Queen St W & Parks.GREAT CAP RATE MAKES THIS HOME A GREAT INVESTMENT TO ADD TO YOUR PORTFOLIO OR PARK YOUR DOLLARS!
Inclusions: 3 Fridges, 3 Stoves, 2 Washers + 2 Dryers. All Existing Window Coverings + Attached Electrical Light Fixtures. Forced Air, Gas Furnace, Central Air Conditioner. 2-Car Parking.
