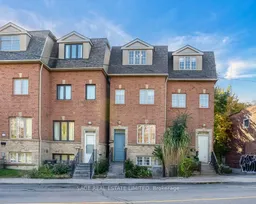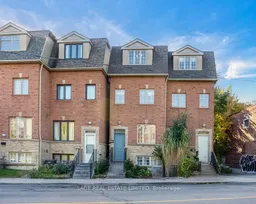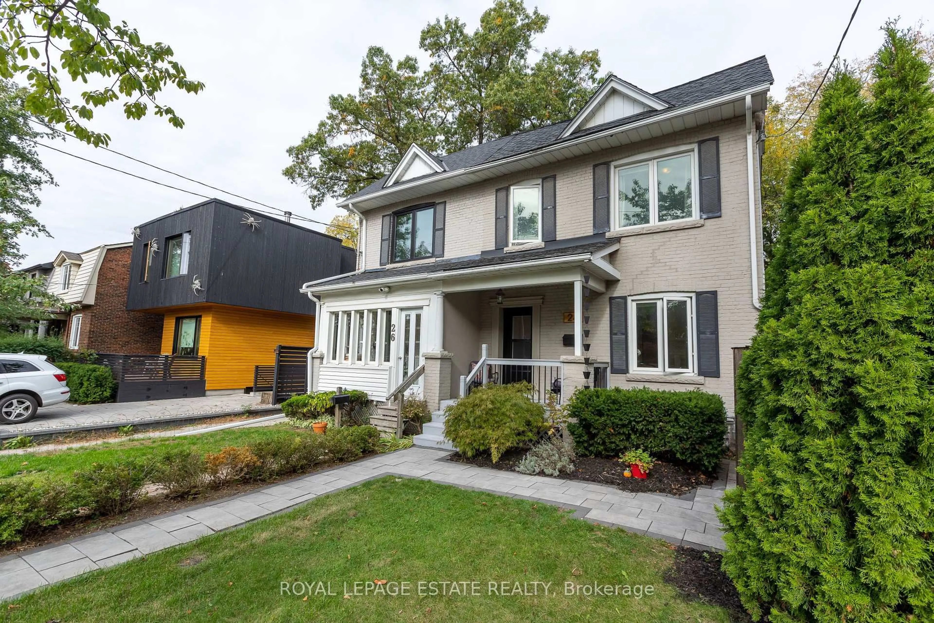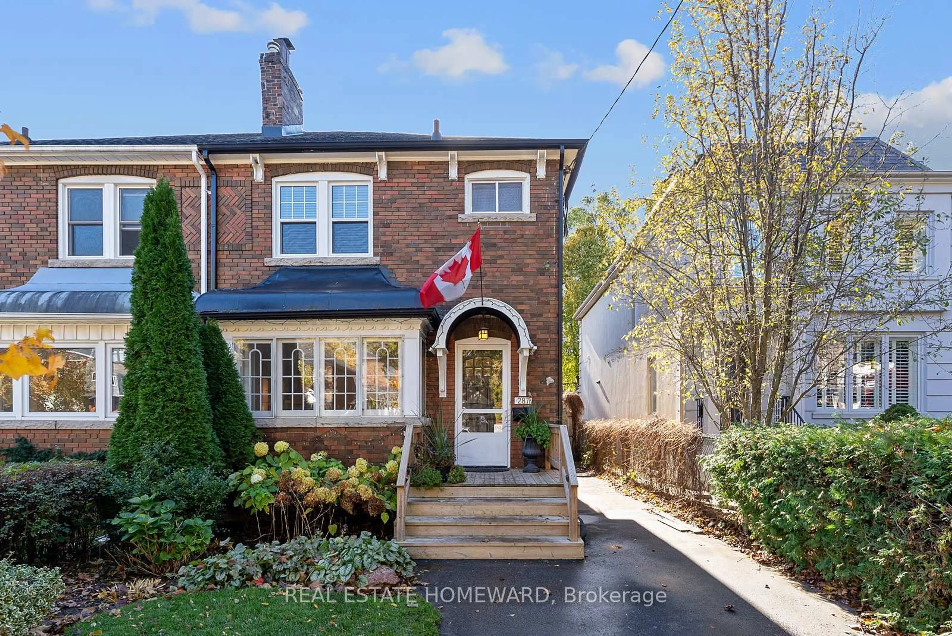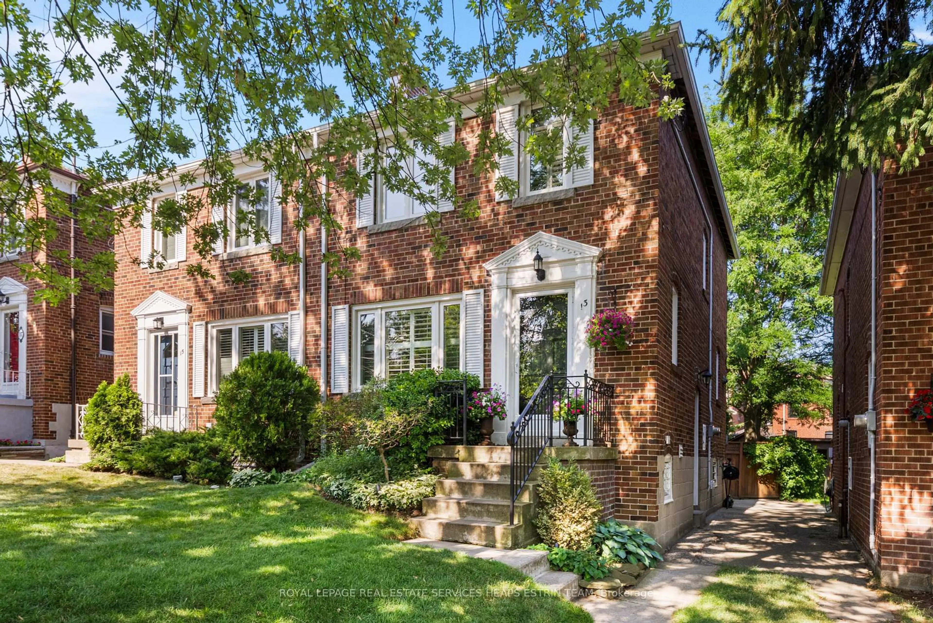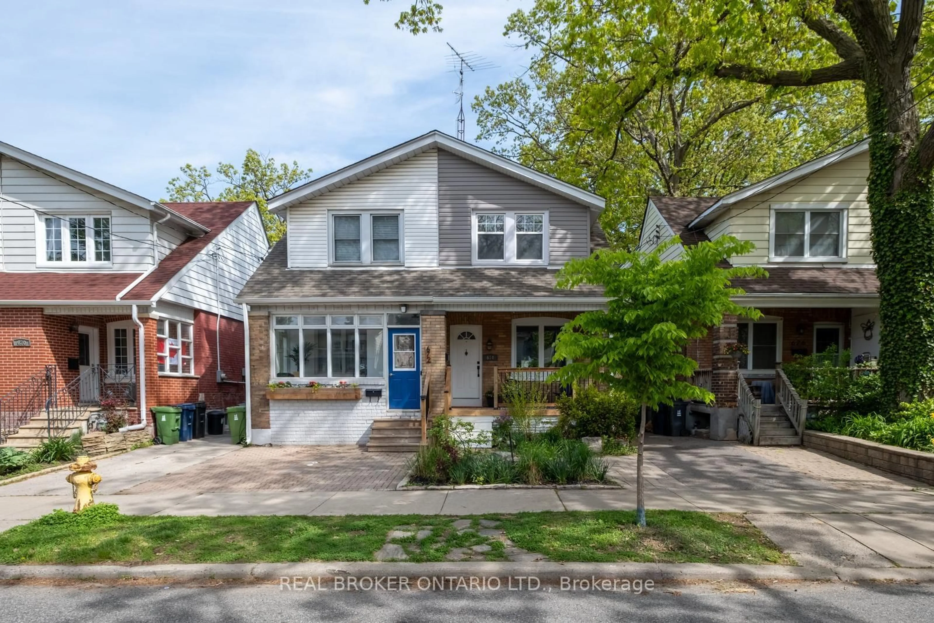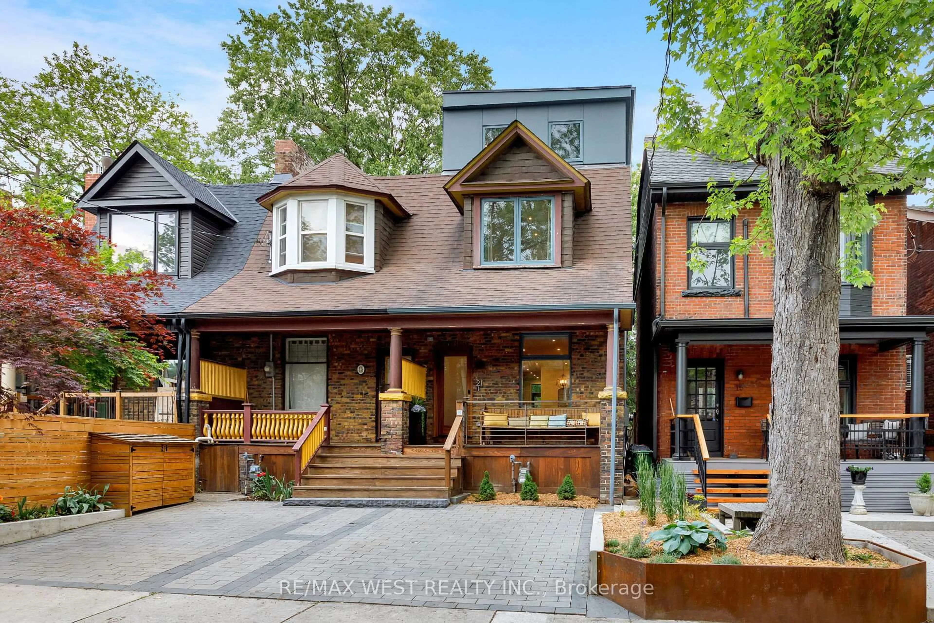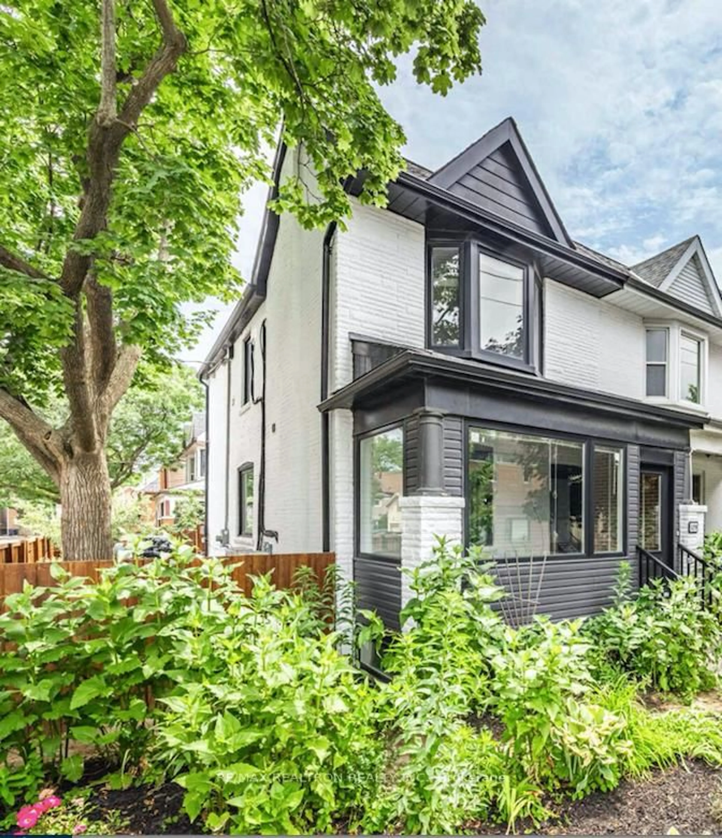Elegant and Chic in High Park! Welcome to this stunning modern semi where classic New York brownstone charm meets contemporary downtown-West Toronto living! This beautifully designed 3-bedroom, 3-bathroom home is an inviting sanctuary with an expansive layout. Step inside to a design aesthetic that exudes warmth and sophistication, enhanced by an airy feel and a soft neutral palette that beautifully captures natural light throughout the home.The main floor offers a seamless flow between the living and dining areas, making it ideal for hosting dinner parties or family meals. The living room features a walk-out to a fantastic back deck, creating an inviting indoor-outdoor connection, perfect for entertaining.Upstairs, the generous primary suite is a true retreat, featuring ample closet space, an ensuite bathroom, and a walk-out to a rear 3rd floor deck. Two additional well-appointed bedrooms with tons of closets and natural light offers flexibility ensuring that everyone has their own inviting, personal space. Convenient oversized laundry room on 2nd floor. Additionally, a highly convenient basement garage that is currently used for storage and could easily be converted into a rec room. This versatile space is complete with a 2-piece bathroom, offering endless possibilities for even more relaxation and entertainment! 5-minute walk to the Dundas West Subway station and the Union-Pearson "UP Express. Great schools. Easy access to The Junction, High Park, Bloor West Village, and Roncesvalles Village. 5 of Toronto's top neighbourhoods! With its blend of modern amenities and classic charm, this property is a rare find in one of Torontos most desirable areas!
Inclusions: Fridge, Stove, Range Hood, Washer/Dryer, All ELFs and window coverings.
