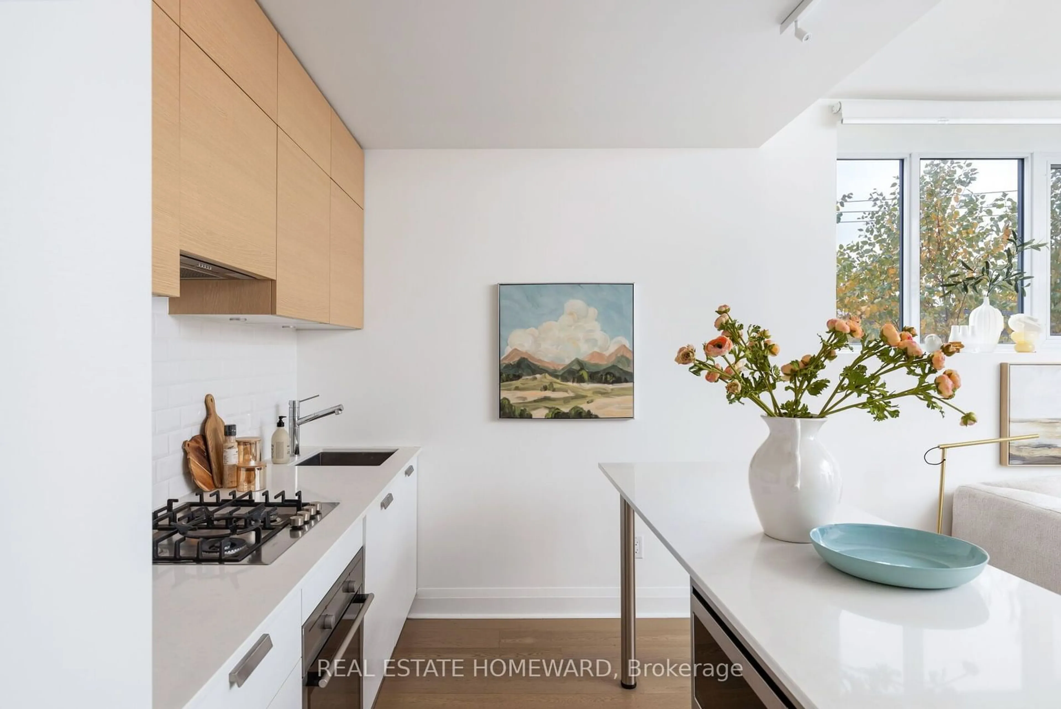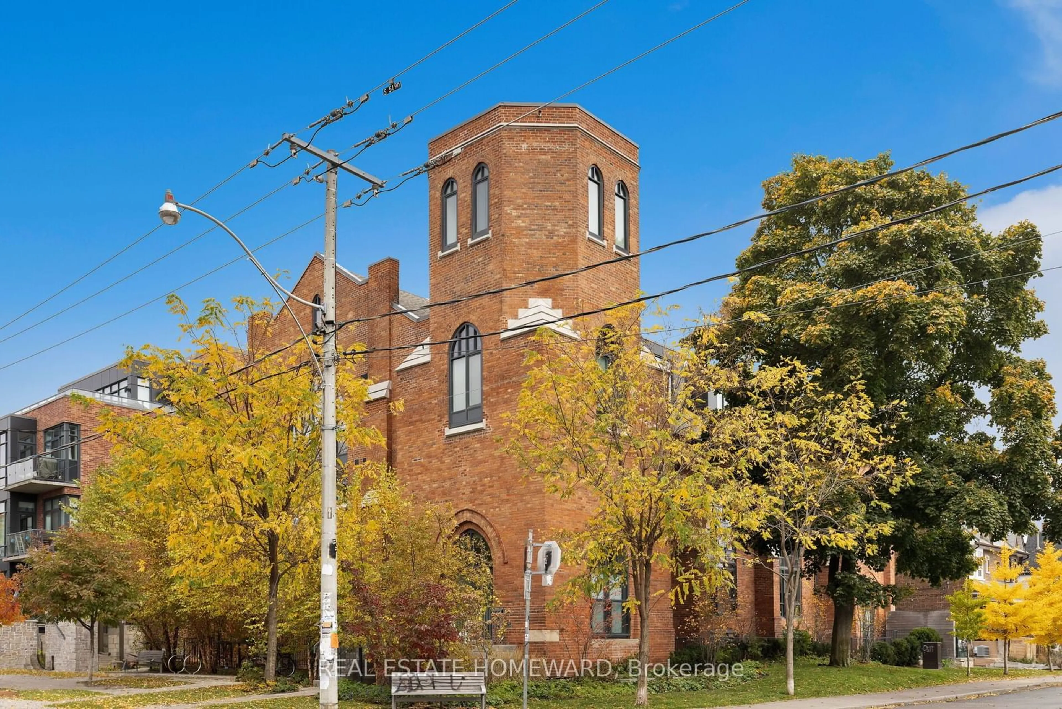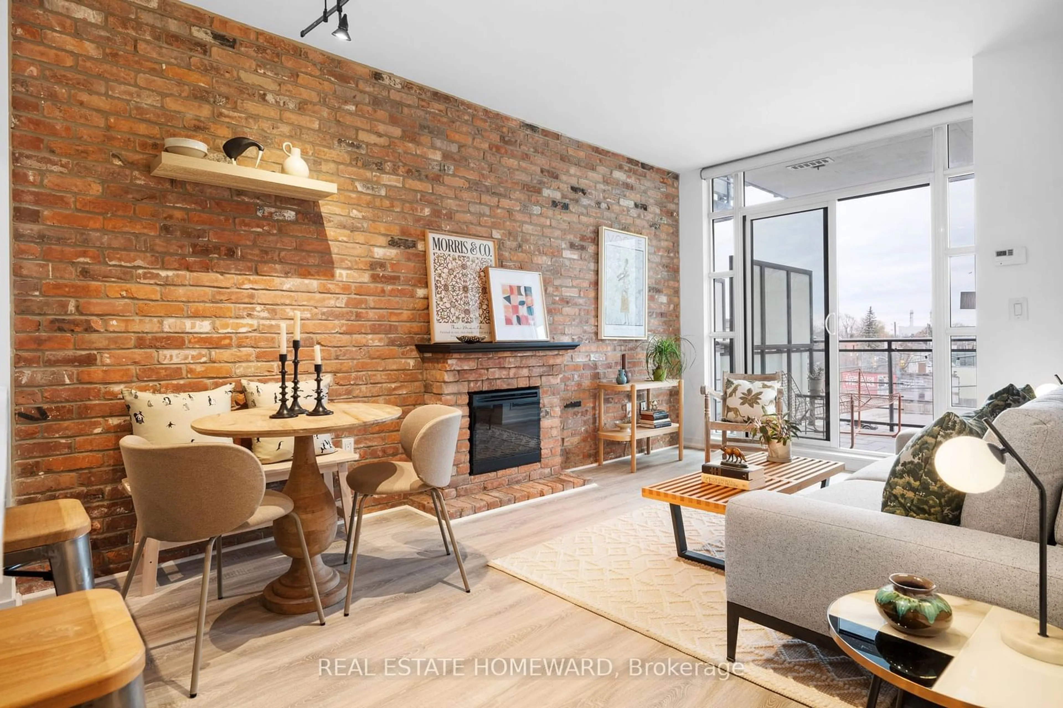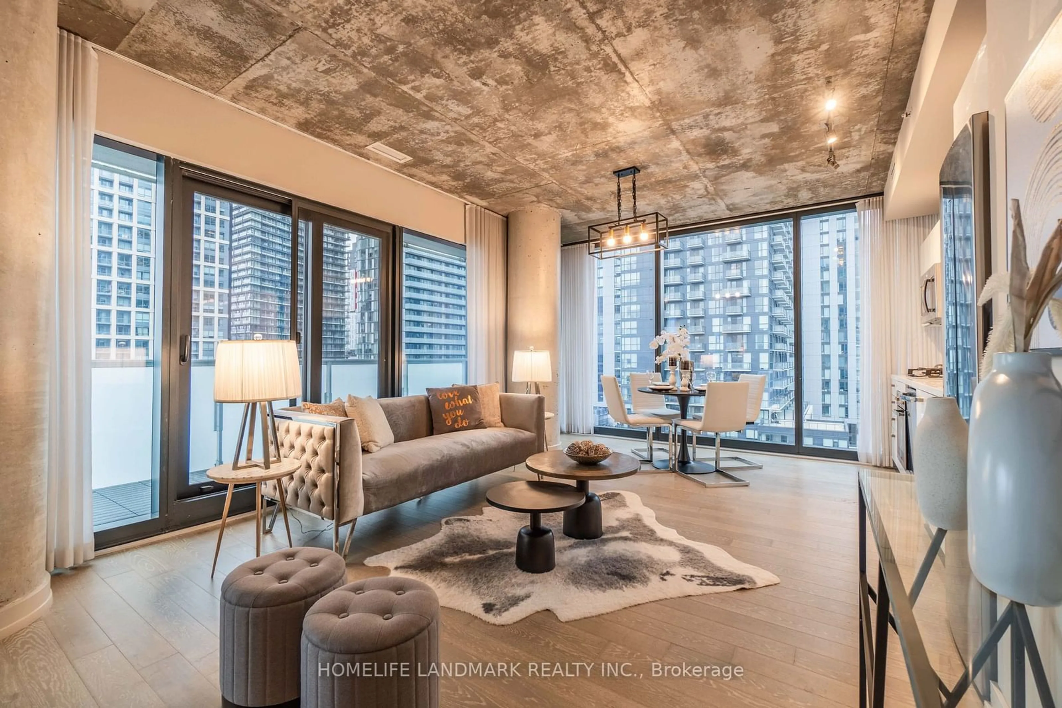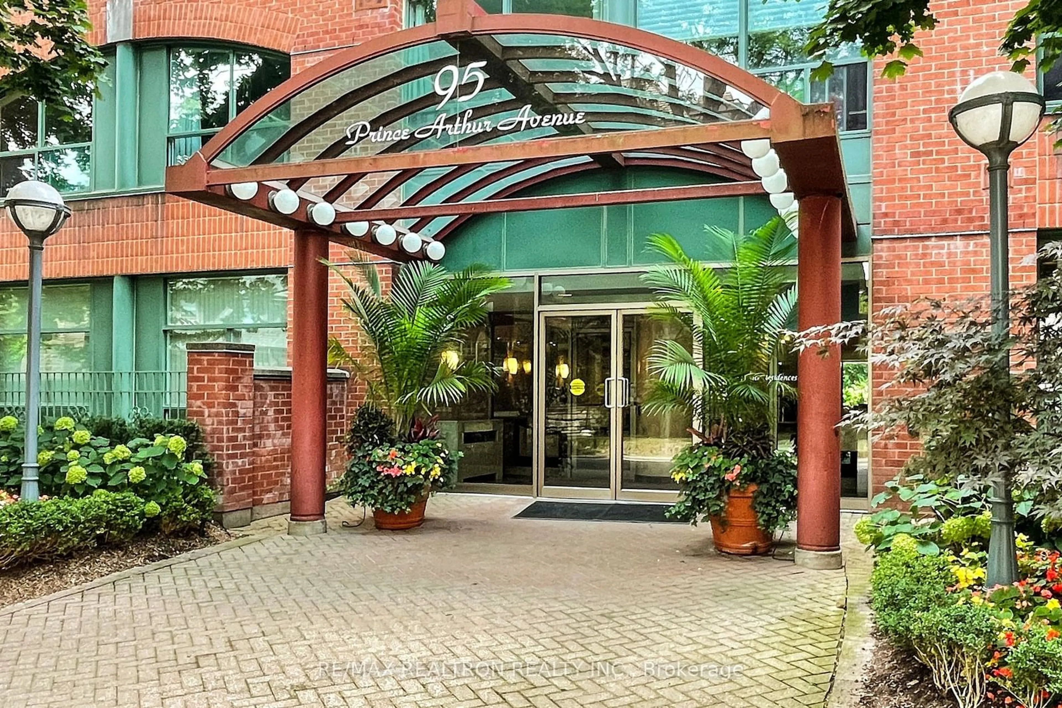243 Perth Ave #211, Toronto, Ontario M6P 3X9
Contact us about this property
Highlights
Estimated ValueThis is the price Wahi expects this property to sell for.
The calculation is powered by our Instant Home Value Estimate, which uses current market and property price trends to estimate your home’s value with a 90% accuracy rate.Not available
Price/Sqft$1,038/sqft
Est. Mortgage$3,775/mo
Maintenance fees$999/mo
Tax Amount (2024)$4,542/yr
Days On Market23 days
Description
Can I get an Amen for this stunning 1+1 Located Inside the Arch Lofts!? The Building: A Neo-Gothic Church Conversion originally designed by George Miler Architectural firm. Geothermal Heating and Cooling (Renewable Energy from The Earth).The Unit: Modern, Light Filled, 8 & 9 ft Ceilings, Large Den,Walk in Closet,Beautiful Scavolini Kitchen,Gas Cooktop,Integrated Appliances,Ensuite Laundry. Extras: Underground Parking Spot, Plus 2 Lockers! Location: Union Station is 7 Mins Away Via The UP Express 1 Block Away, Steps to Campbell and Perth Park, Perth School, Gaspar Cafe, Mattachioni, Wallace Espresso, The Museum of Contemporary Art Toronto.
Property Details
Interior
Features
Main Floor
Living
6.40 x 4.02Hardwood Floor / Open Concept / Large Window
Kitchen
3.00 x 2.21Hardwood Floor / Open Concept / Breakfast Bar
Prim Bdrm
3.35 x 3.00Hardwood Floor / W/I Closet / 4 Pc Ensuite
Den
3.35 x 3.23Hardwood Floor / Window / Ensuite Bath
Exterior
Parking
Garage spaces 1
Garage type Underground
Other parking spaces 0
Total parking spaces 1
Condo Details
Amenities
Bbqs Allowed, Gym
Inclusions
Property History
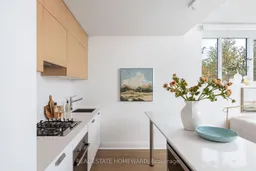 20
20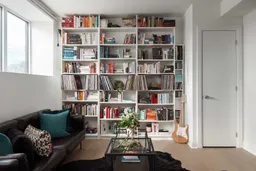 13
13Get up to 1% cashback when you buy your dream home with Wahi Cashback

A new way to buy a home that puts cash back in your pocket.
- Our in-house Realtors do more deals and bring that negotiating power into your corner
- We leverage technology to get you more insights, move faster and simplify the process
- Our digital business model means we pass the savings onto you, with up to 1% cashback on the purchase of your home
