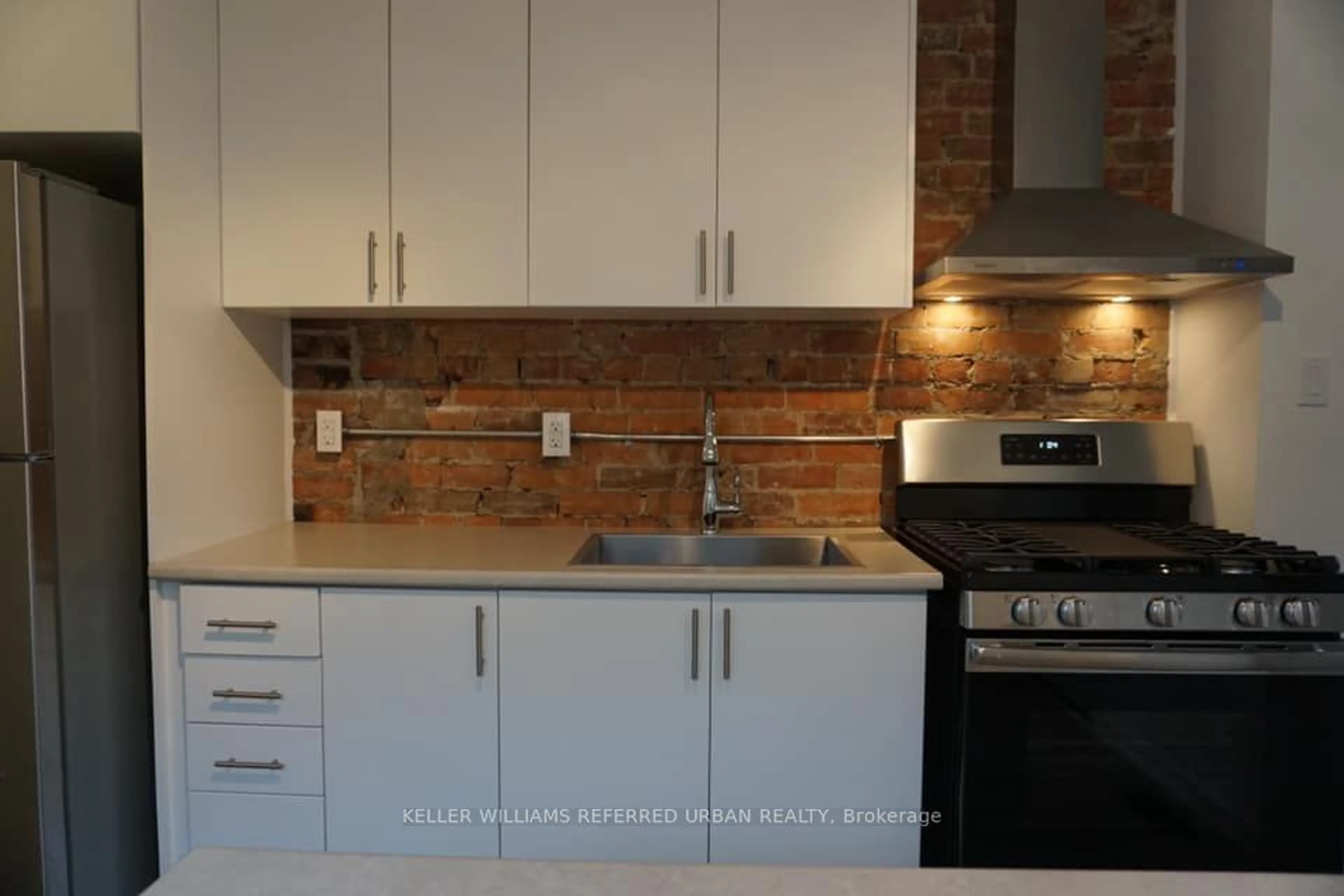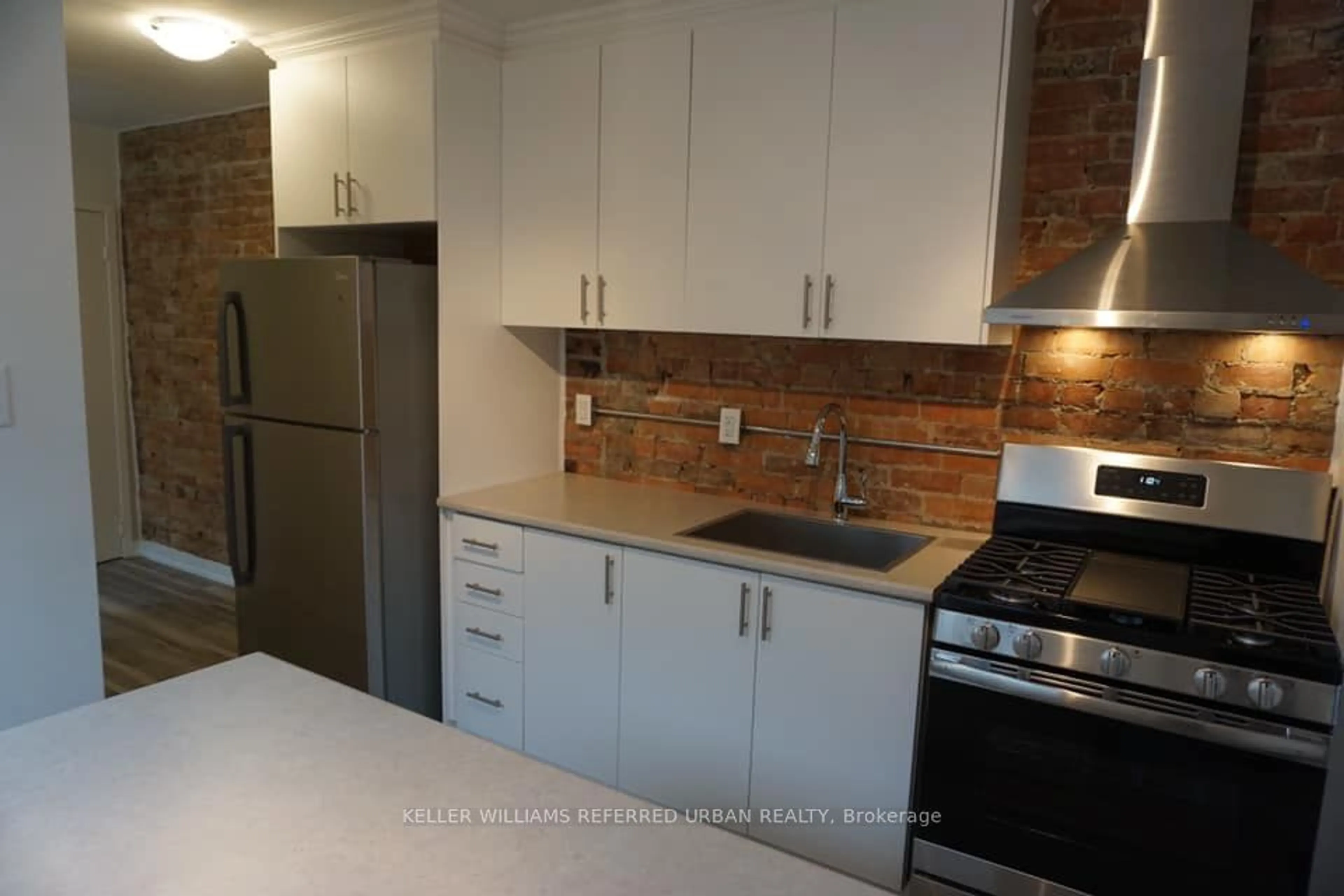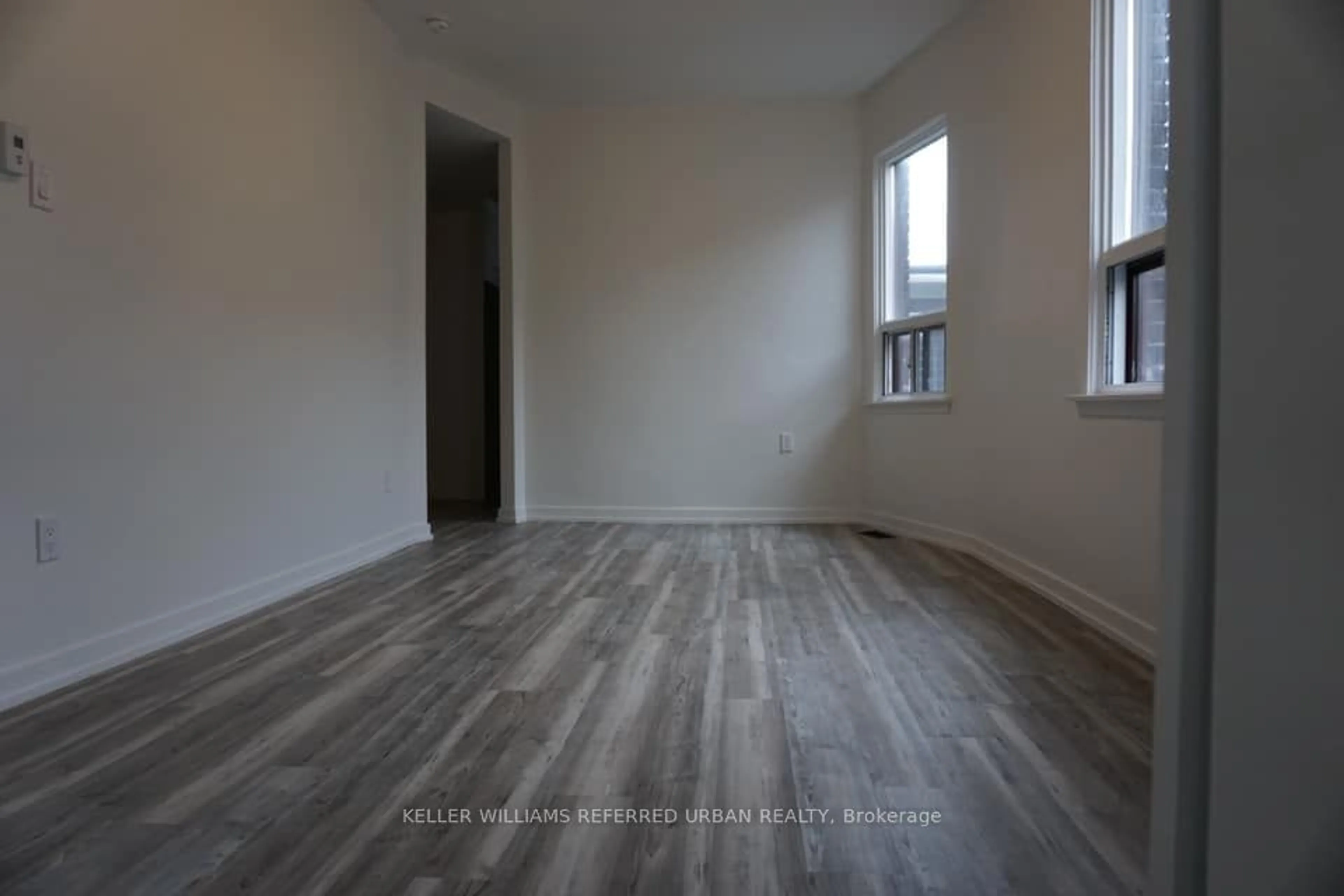1825 Davenport Rd, Toronto, Ontario M6N 1B8
Contact us about this property
Highlights
Estimated ValueThis is the price Wahi expects this property to sell for.
The calculation is powered by our Instant Home Value Estimate, which uses current market and property price trends to estimate your home’s value with a 90% accuracy rate.$1,108,000*
Price/Sqft-
Est. Mortgage$5,579/mth
Tax Amount (2024)$3,770/yr
Days On Market25 days
Description
Exceptional turn-key, fully tenanted, income-producing three unit home for sale! The spacious upper unit spans two floors and features three bedrooms, and private laundry. The main floor hosts a cozy one-bedroom apartment. This unit also boasts ensuite laundry, adding to the property's list of desirable features. The lower unit is a well-designed junior 1 bed apartment with private laundry, ideal for those seeking a compact yet comfortable living space. Each apartment in this house has its own private entry, ensuring privacy and security for all tenants. This fully tenanted property represents an excellent investment opportunity, with steady rental income and a prime location near downtown. Public transportation options are right at your doorstep. A bus route is directly out front, and the property is just a few stops away from the nearest subway station, ensuring easy access to the city's amenities. Don't miss your chance to own this income-producing gem.
Property Details
Interior
Features
Main Floor
Living
5.28 x 2.90Laminate / Window
Dining
5.28 x 2.90Laminate / Window
Kitchen
3.60 x 3.40Laminate / Stainless Steel Appl
Br
3.69 x 2.40Laminate / Closet / Window
Exterior
Features
Property History
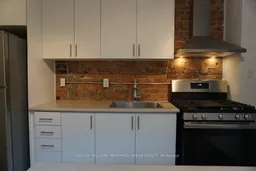 28
28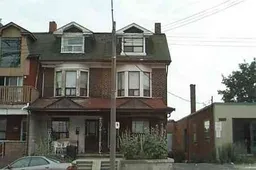 1
1Get up to 1% cashback when you buy your dream home with Wahi Cashback

A new way to buy a home that puts cash back in your pocket.
- Our in-house Realtors do more deals and bring that negotiating power into your corner
- We leverage technology to get you more insights, move faster and simplify the process
- Our digital business model means we pass the savings onto you, with up to 1% cashback on the purchase of your home
