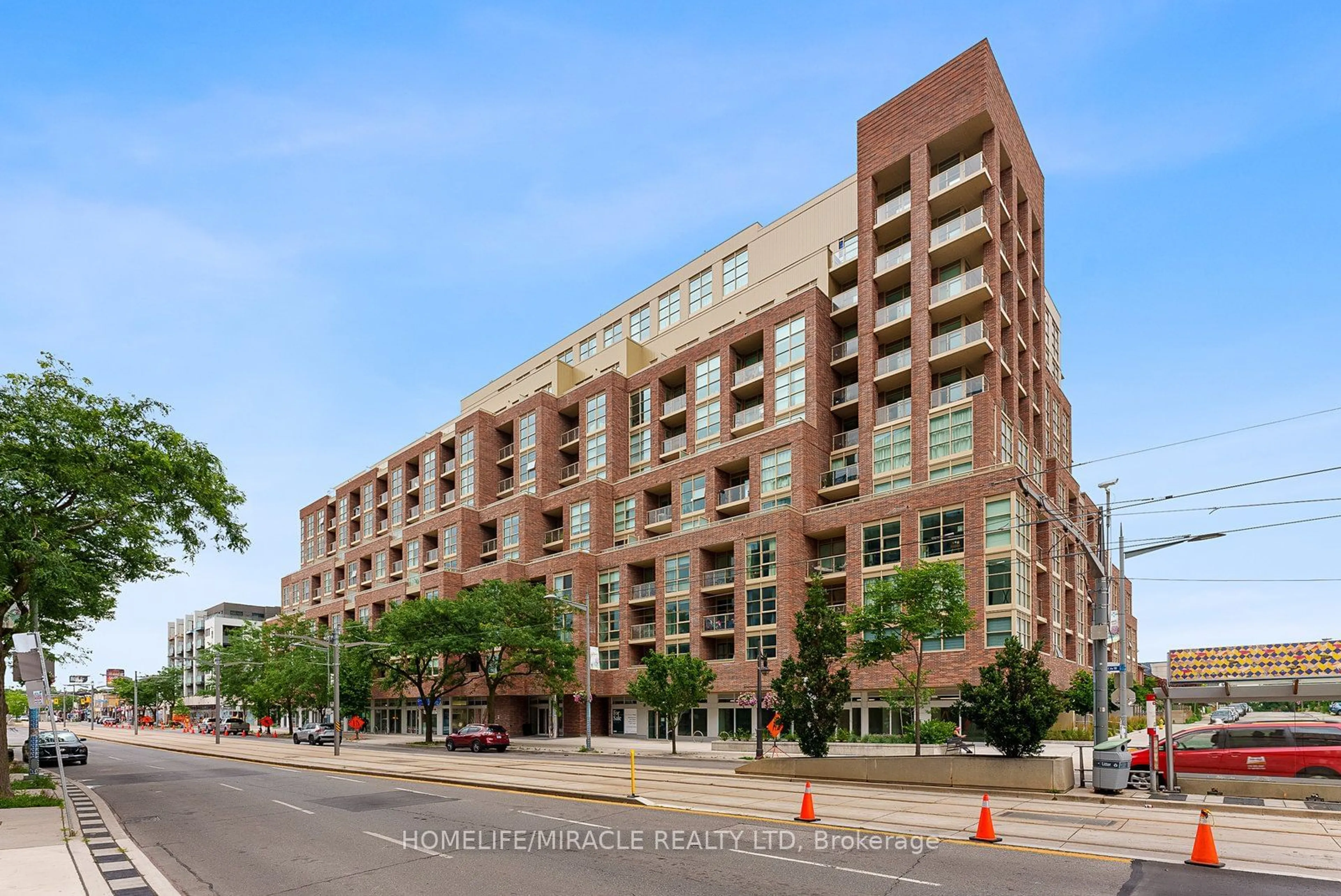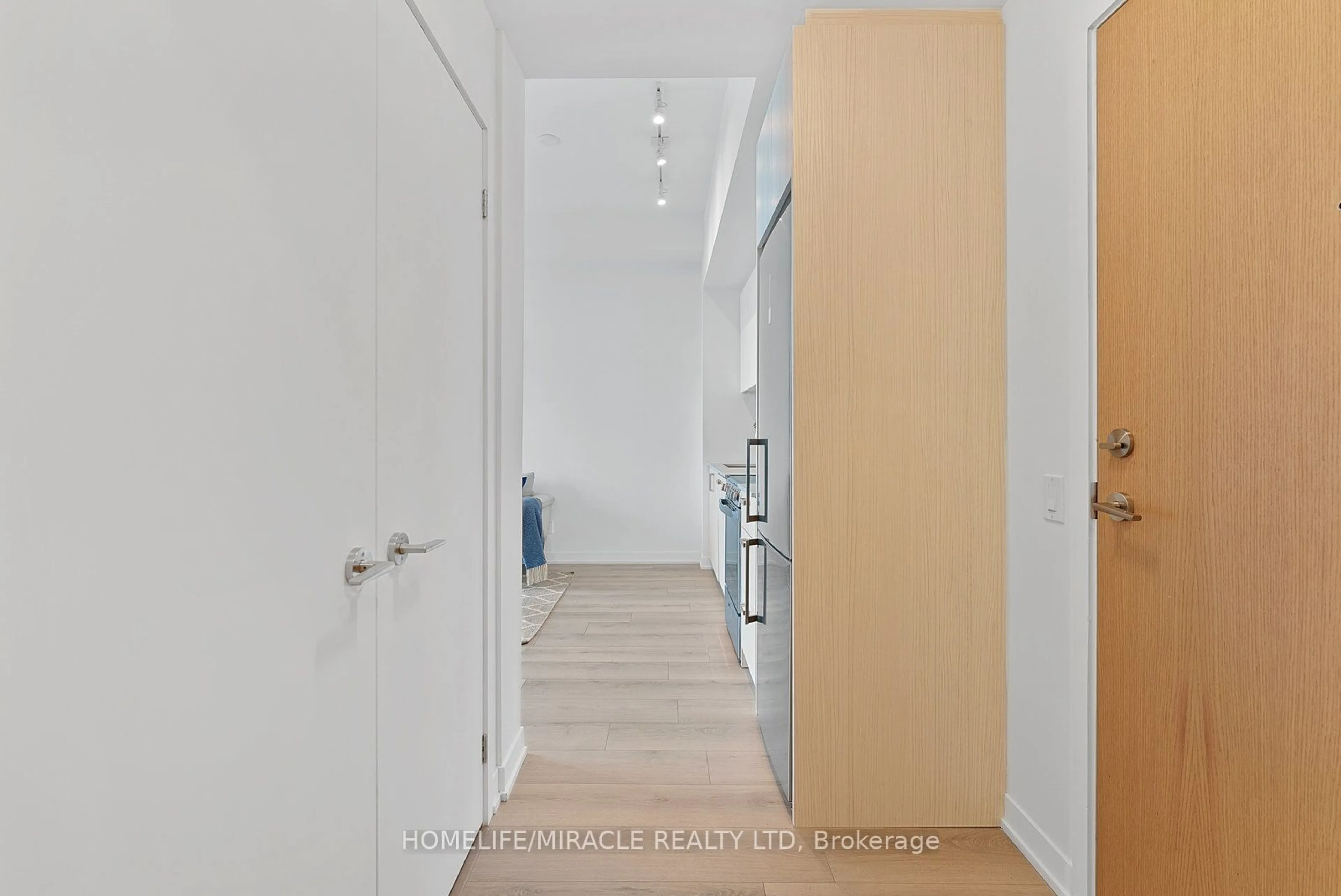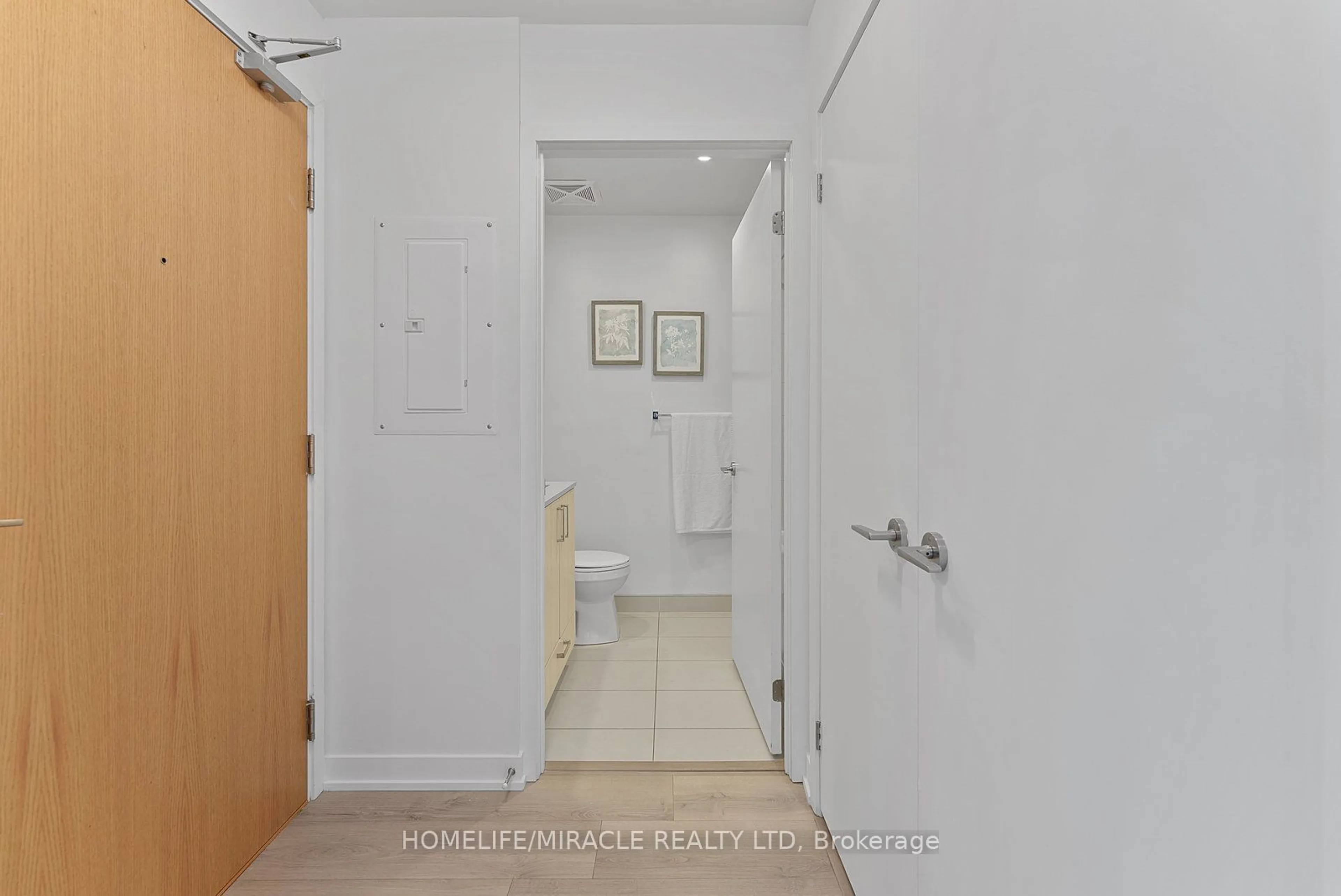1787 St Clair Ave #911, Toronto, Ontario M6N 0B7
Contact us about this property
Highlights
Estimated ValueThis is the price Wahi expects this property to sell for.
The calculation is powered by our Instant Home Value Estimate, which uses current market and property price trends to estimate your home’s value with a 90% accuracy rate.$502,000*
Price/Sqft$476/sqft
Days On Market27 days
Est. Mortgage$2,039/mth
Maintenance fees$346/mth
Tax Amount (2024)$1,645/yr
Description
Step into luxury living with this meticulously designed, expansive 1-bedroom apartment spanning almost 500 square feet. The open concept layout, boasting high ceilings and abundant natural light,creates an inviting ambiance that will captivate you from the moment you enter. Indulge in the epitome of comfort and relaxation with a generous 45 sq ft balcony, offering a private out door sanctuary where you can unwind and soak in the picturesque surroundings. The interior of this exceptional residence is adorned with exquisite finishes, lending an air of sophistication and elegance to every corner. With its stylish kitchen and tasteful backsplash, this culinary haven is a dream come. Amenities Include: Concierge, A Well-equipped Fitness Gym, Yoga Studio, Party/Activity Room With Walk Out To Outdoor Terrace And BBQ Areas, Co-working Space, Visitor Parking, And KidsRoom.
Property Details
Interior
Features
Main Floor
Dining
4.83 x 3.15Laminate / Open Concept / Combined W/Living
Kitchen
4.83 x 3.15Laminate / Backsplash / B/I Appliances
Br
3.00 x 3.30Laminate / Window Flr to Ceil / Large Closet
Living
4.83 x 3.15Laminate / W/O To Balcony / Combined W/Dining
Exterior
Features
Condo Details
Amenities
Concierge, Exercise Room, Games Room, Gym, Party/Meeting Room, Rooftop Deck/Garden
Inclusions
Property History
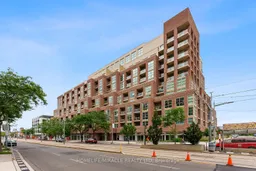 24
24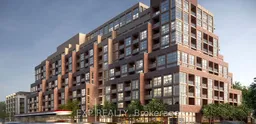 13
13Get up to 1% cashback when you buy your dream home with Wahi Cashback

A new way to buy a home that puts cash back in your pocket.
- Our in-house Realtors do more deals and bring that negotiating power into your corner
- We leverage technology to get you more insights, move faster and simplify the process
- Our digital business model means we pass the savings onto you, with up to 1% cashback on the purchase of your home
