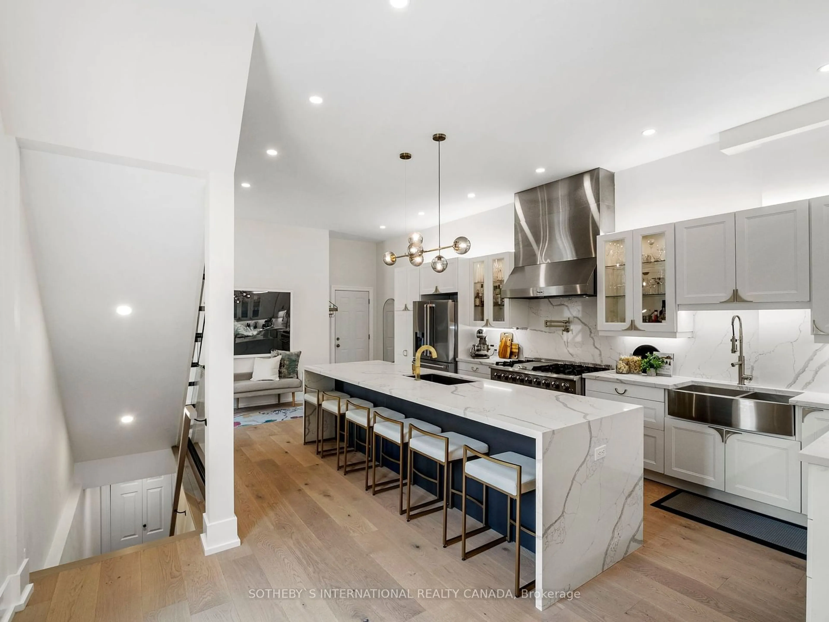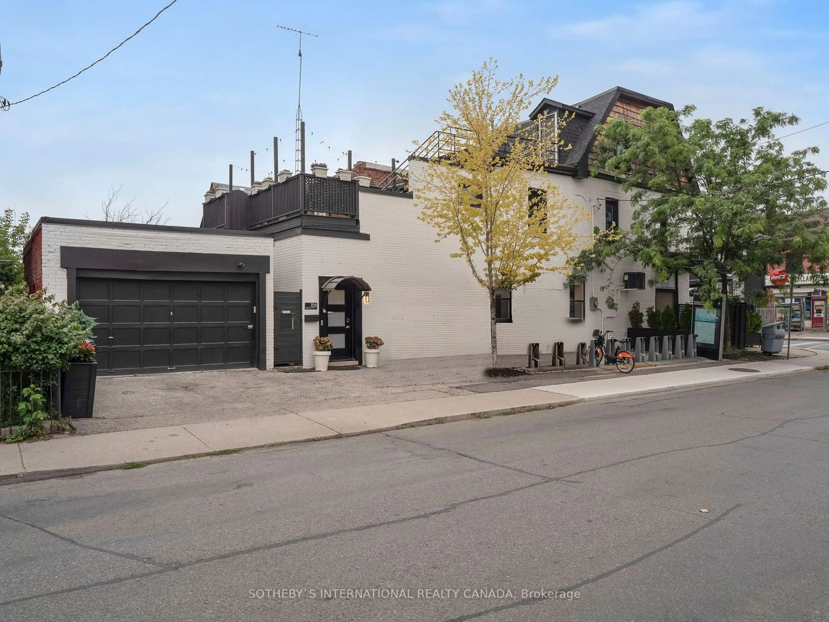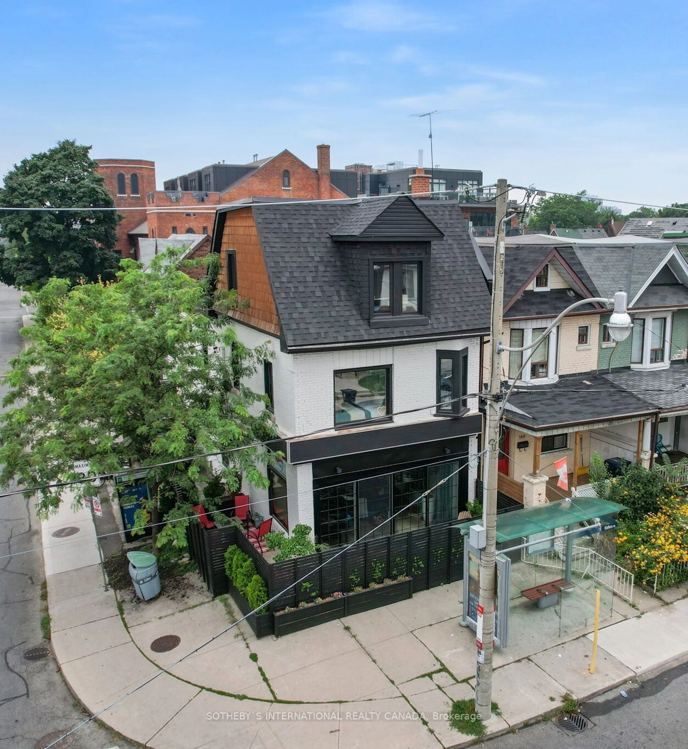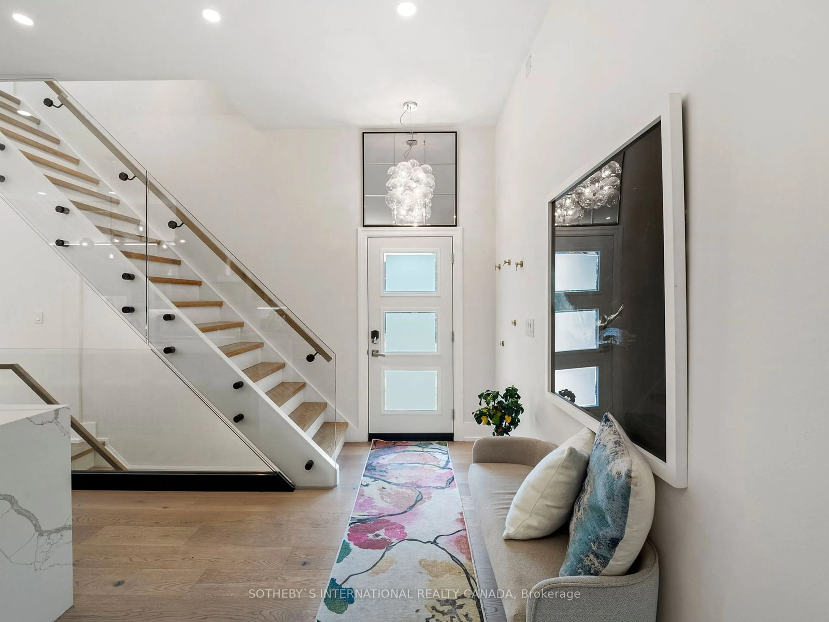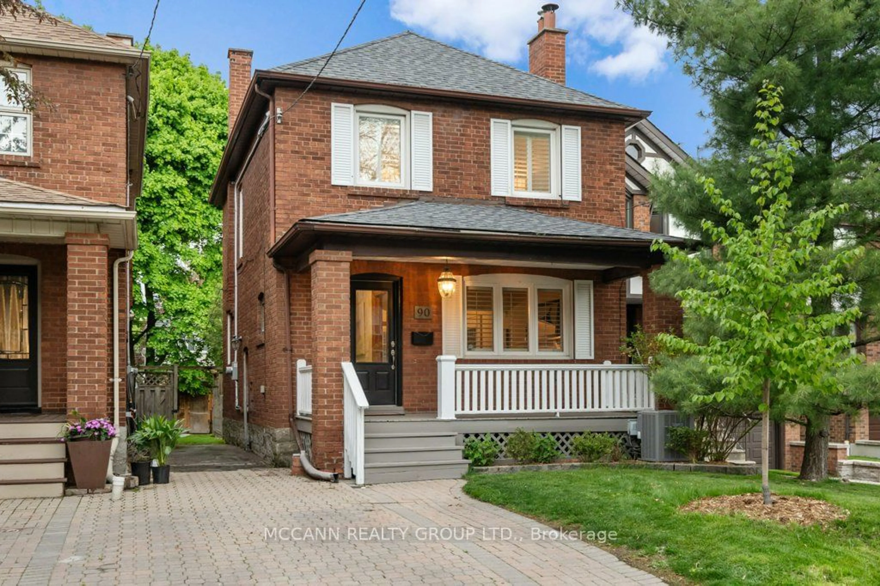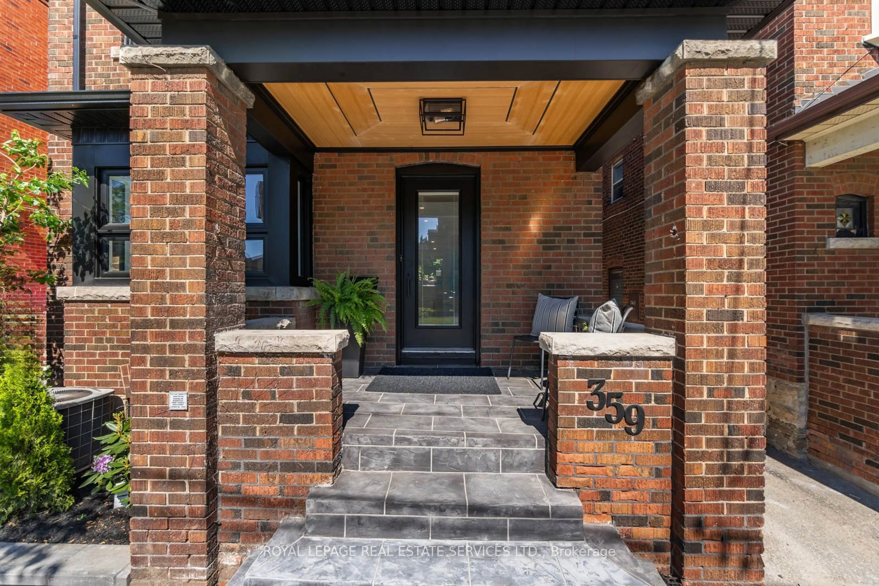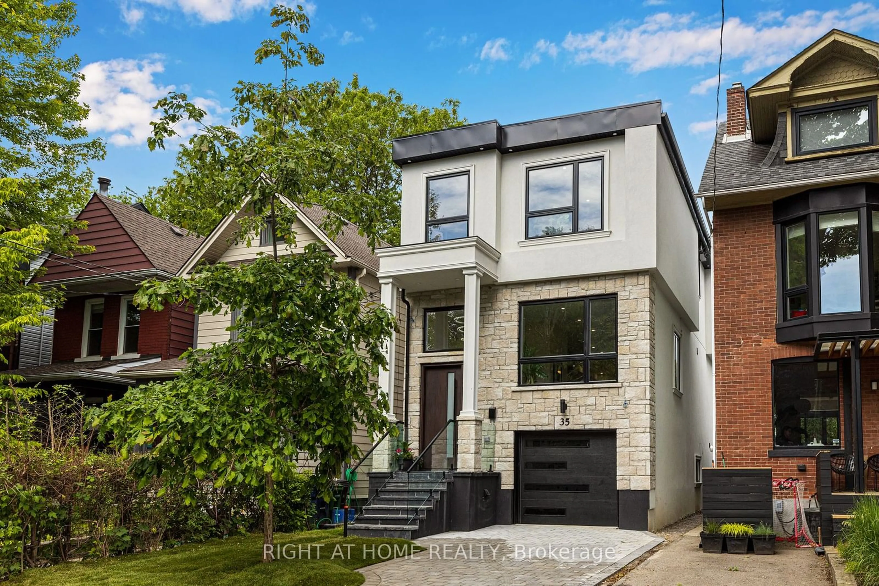158 Symington Ave, Toronto, Ontario M6P 3W6
Contact us about this property
Highlights
Estimated ValueThis is the price Wahi expects this property to sell for.
The calculation is powered by our Instant Home Value Estimate, which uses current market and property price trends to estimate your home’s value with a 90% accuracy rate.Not available
Price/Sqft-
Est. Mortgage$10,539/mo
Tax Amount (2023)$7,023/yr
Days On Market96 days
Description
Welcome to this captivating corner store conversion, an extraordinary urban retreat featuring soaring ceilings, and a custom staircase with glass railings. This home features four spa-like bathrooms and a private rooftop deck, exuding an airy and inviting atmosphere perfect for entertaining. The open-concept main floor showcases Chef's dream kitchen with a stunning 11-foot Quartz waterfall island with seating for six, Thor appliances including a 6-burner gas stove with griddle and two built-in ovens, a pot filler, a walk-in pantry with a pocket door, and a 16-foot glass sliding door leading to two private patio areas. The second floor offers two bedrooms, a family room/kitchenette, a 3-piece bathroom, a laundry room, and access to the 300-square-foot rooftop deck, extending the living space outdoors. On the third floor, the primary bedroom includes a 12x5-ft walk-in closet with organizers, walkout access to the tree-top deck, a 3-piece bathroom with heated floors, and a versatile bedroom/office/work-from-home space. The lower level features a spacious guest/in-law bedroom, a 4-piece bathroom, and ample storage space. Additionally, the home offers plenty of parking, with a garage featuring an EV charger, two furnaces, two central air systems, an owned tankless hot water tank, an upgraded 200-amp electric panel, professional waterproofing, garage access into the home, and Ring doorbell. Conveniently located within walking distance to the West Toronto Rail path, UP Express, Dundas West subway station, and all the vibrant shops and restaurants, this home truly has it all.
Property Details
Interior
Features
Main Floor
Kitchen
11.08 x 4.97Quartz Counter / Centre Island / Pot Lights
Dining
11.08 x 4.97Hardwood Floor / Open Concept / Picture Window
Living
7.23 x 4.97Formal Rm / Sliding Doors / W/O To Patio
Exterior
Features
Parking
Garage spaces 1.5
Garage type Detached
Other parking spaces 4
Total parking spaces 5
Property History
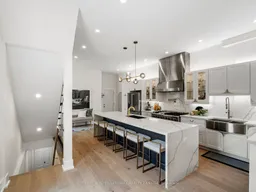 38
38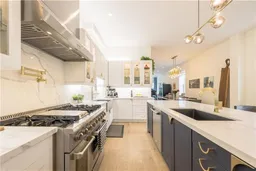
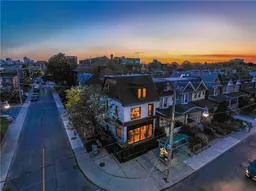
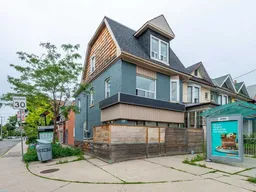
Get up to 1% cashback when you buy your dream home with Wahi Cashback

A new way to buy a home that puts cash back in your pocket.
- Our in-house Realtors do more deals and bring that negotiating power into your corner
- We leverage technology to get you more insights, move faster and simplify the process
- Our digital business model means we pass the savings onto you, with up to 1% cashback on the purchase of your home
