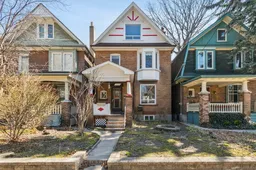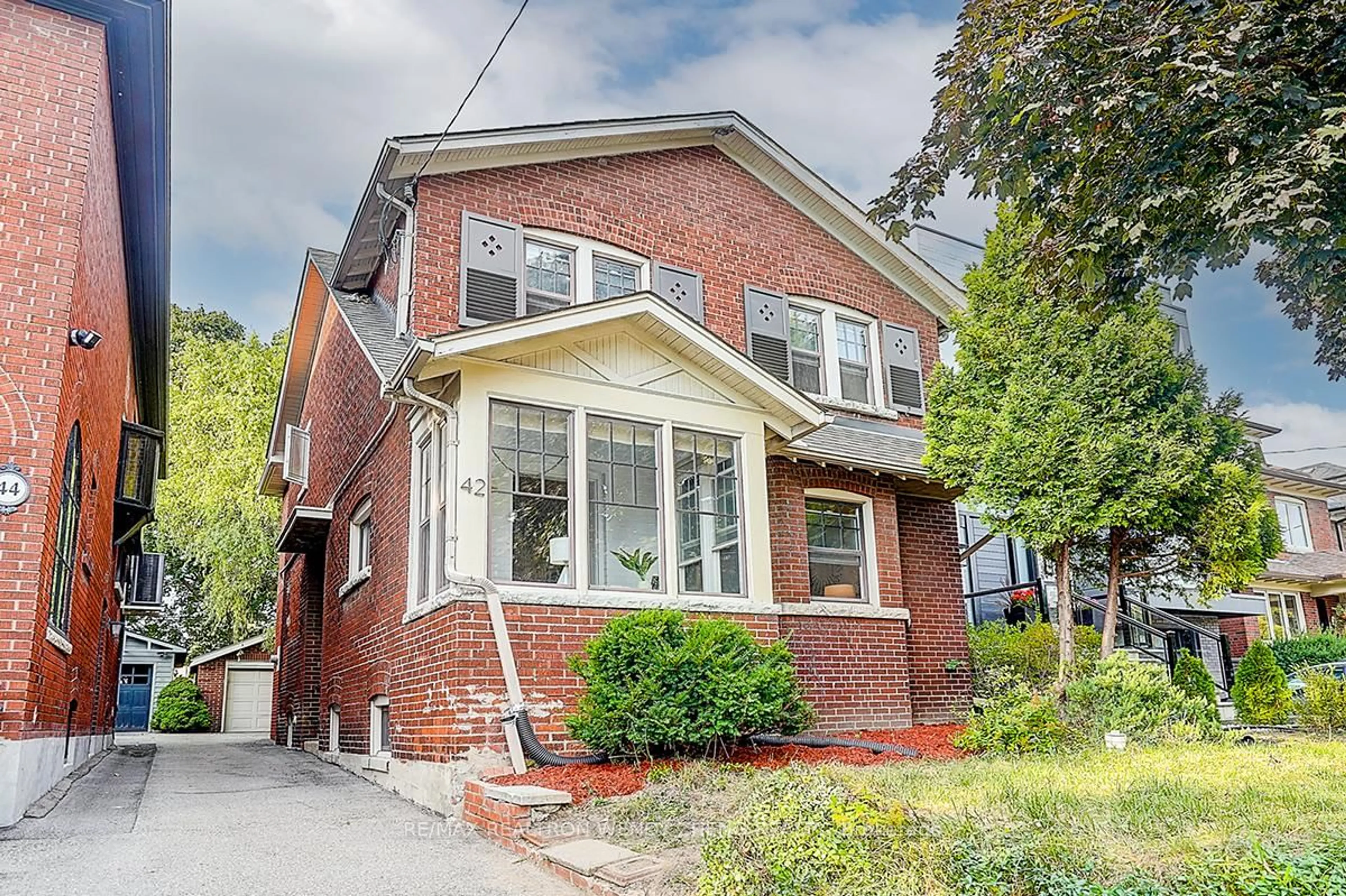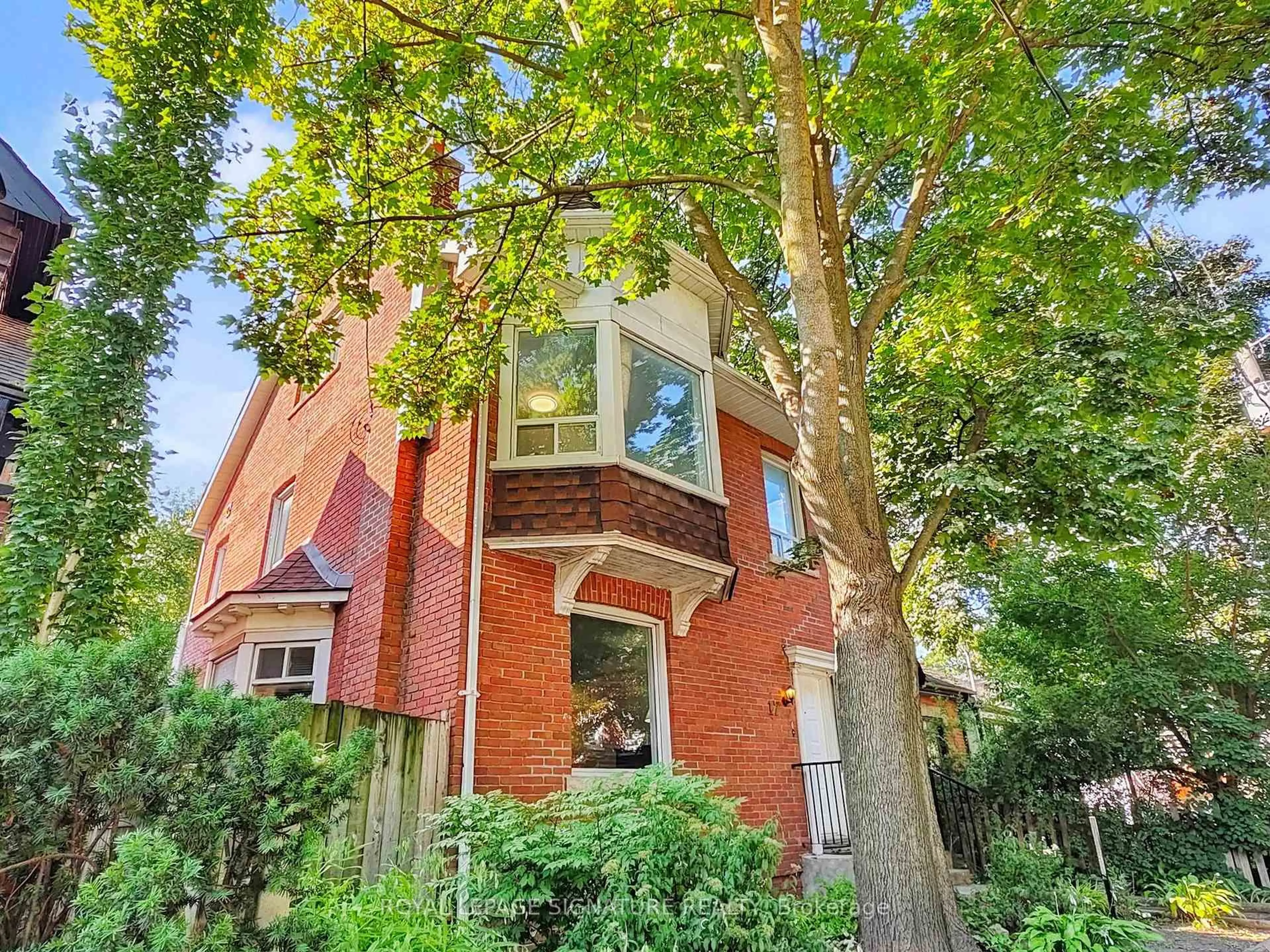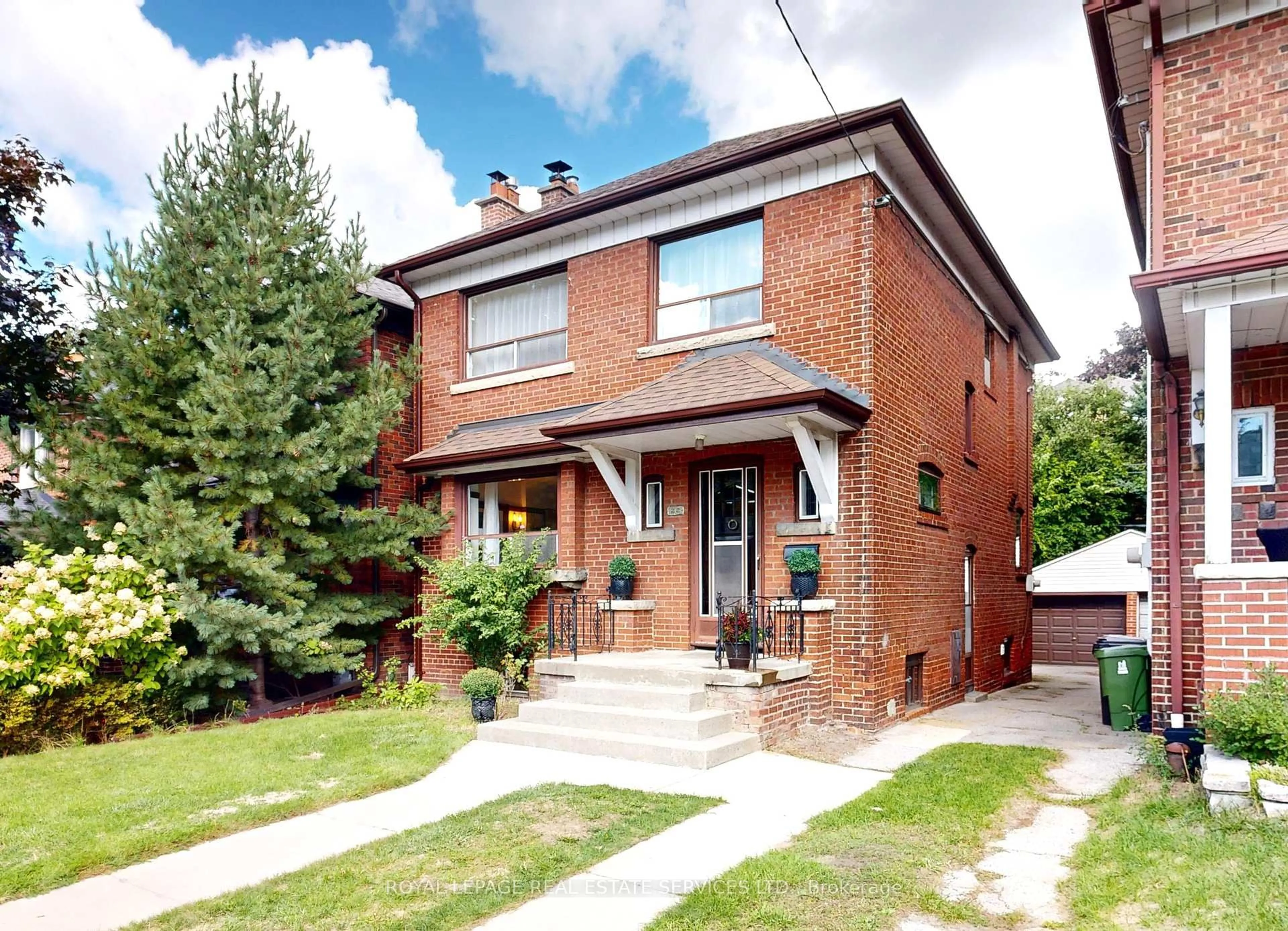Charming Edwardian Era Residence with Untapped Potential This substantial 2.5-storey home, boasting five bedrooms and a finished basement, presents a unique opportunity for those with a vision. The generous room sizes and high ceilings throughout provide a canvas for creating a truly personalized living space. The five bedrooms offer ample accommodation for family and guests, while the finished basement expands the potential for recreation, entertainment, or additional living space. A detached garage, accessible via a convenient laneway, adds significant value and practicality. This feature provides secure parking for 2 cars and additional storage, a rare find in the area. While this residence retains its original charm, it awaits a discerning buyer with an eye for transformation. Located steps to Annette St P.S. and St. Cecilia's so the kids can run home for lunch. Teens have a choice of Humberside CI or Western Tech. It's a mere stroll to the thriving Arts & Music scenes in The Junction. With its diverse dining options, cozy cafes and farmer's market, the Junction has it all. Walk 20mins south and you are in High Park which hosts a plethora of sports activities including Hockey, baseball, swimming & tennis. Home Inspection available on request.
Inclusions: Washer, Dryer, Stove, Fridge, dishwasher, all electric light fixtures, all window coverings - all as- is
 36
36





