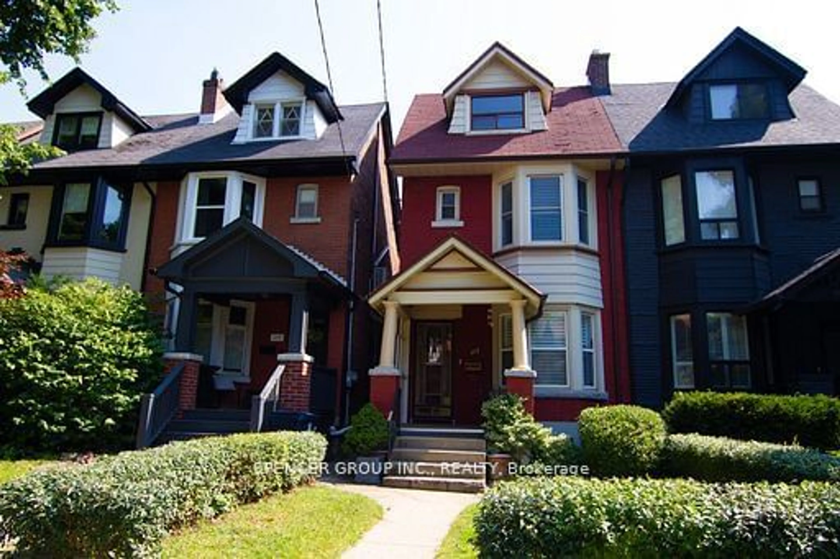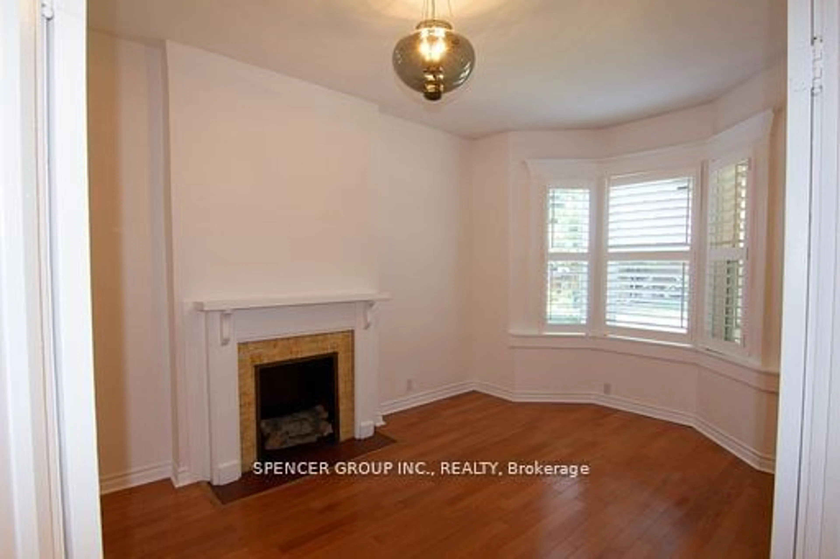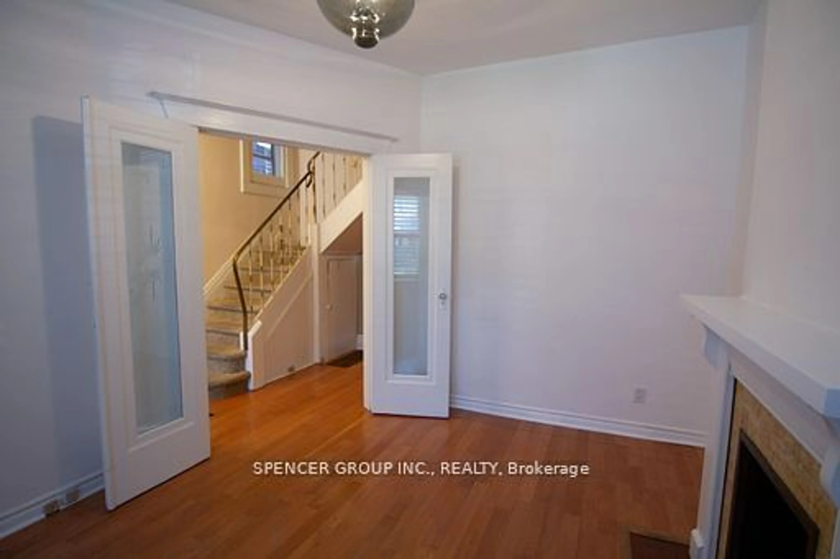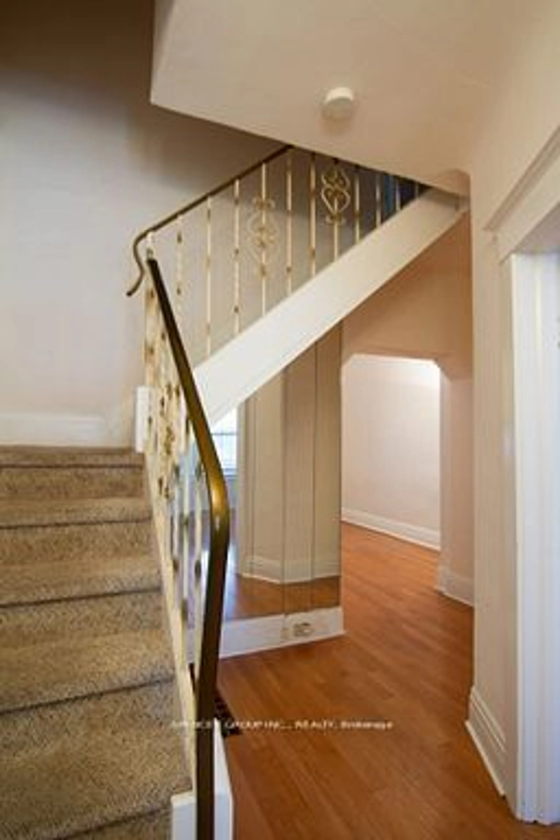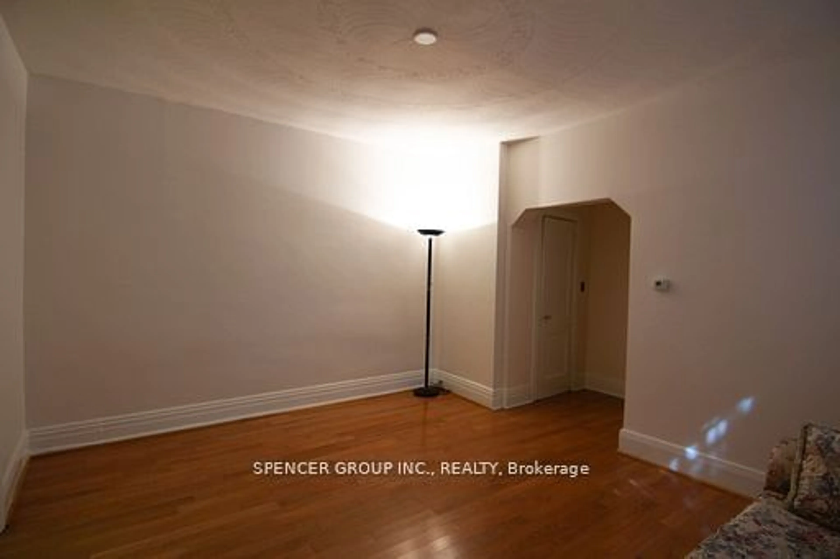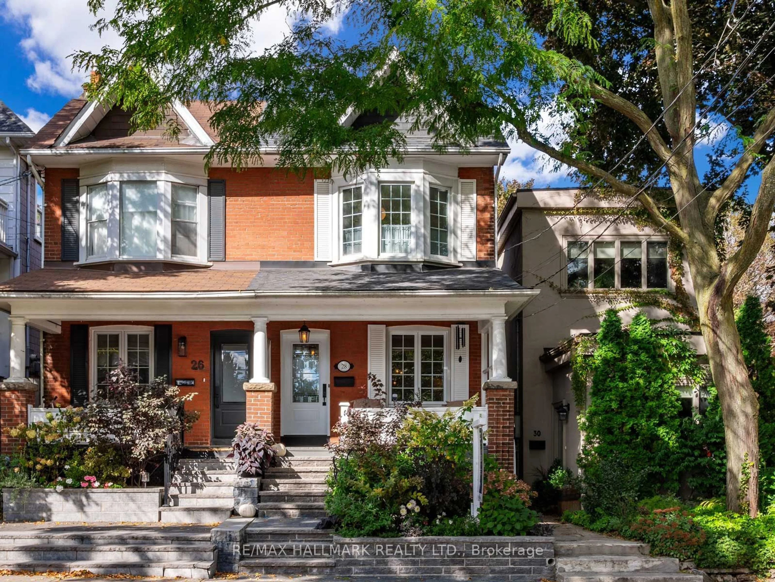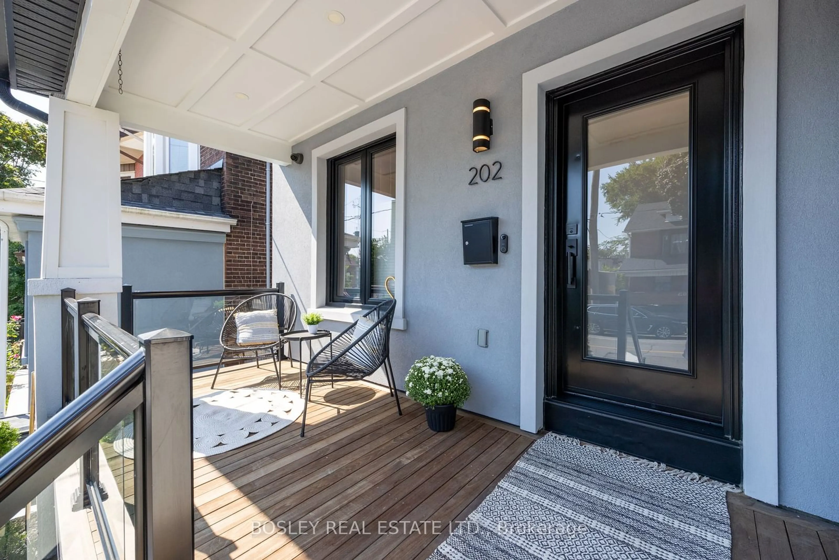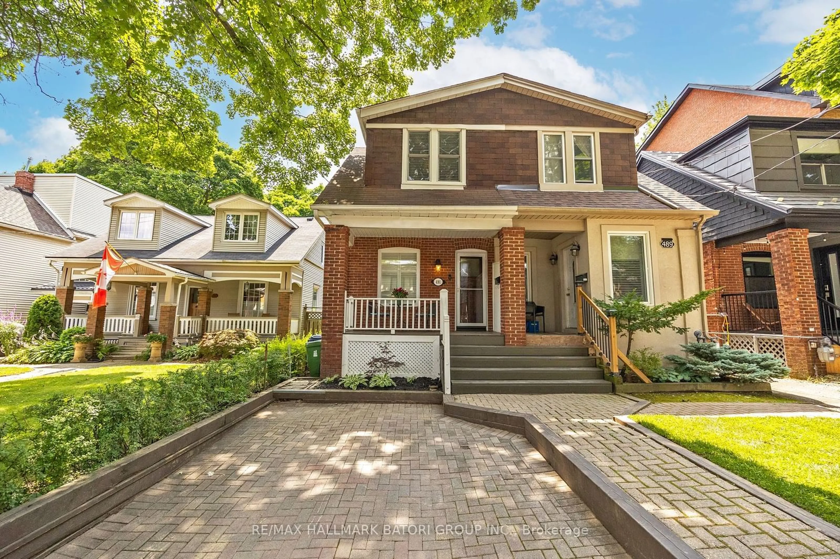115 Gilmour Ave, Toronto, Ontario M6P 3B2
Contact us about this property
Highlights
Estimated ValueThis is the price Wahi expects this property to sell for.
The calculation is powered by our Instant Home Value Estimate, which uses current market and property price trends to estimate your home’s value with a 90% accuracy rate.Not available
Price/Sqft$860/sqft
Est. Mortgage$6,334/mo
Tax Amount (2024)$5,758/yr
Days On Market96 days
Description
Create memories in your new home located in the Bloor West-Junction neighbourhood. The Runnymede subway station, TTC buses, shopping, restaurants, library's, recreation centre, places of worship, primary and secondary schools are all a short walk away. Great family and pet friendly neighbourhood. Plenty of room for a large, extended or growing family. This Gilmour home features; 2.5 storey- 4-bedroom property that includes 3 washrooms, 2 kitchens, one on the main floor and the other on the second floor. ( Ideal for an in-law suite or older student ) Move in now and take your time as you plan possible future updates that suit your needs. ( Home already has 100amp service- circuit breaker, copper potable pipe from street main throughout home, high efficiency gas furnace with air conditioning. ) Enjoy the privacy of your back yard. Laneway access to garage and permit parking for additional vehicles on the street. Of interest, preliminary assessment by "Landscape" one of Toronto's leading laneway suite developers, suggests this property may be eligible to construct a laneway suite at rear of property if desired. Sellers Inspection Report as well as an Existing Property Survey are available upon request.
Property Details
Interior
Features
2nd Floor
Bathroom
2.32 x 1.524 Pc Bath
Kitchen
2.62 x 2.51Skylight
2nd Br
3.41 x 3.35Hardwood Floor
Prim Bdrm
4.39 x 4.14Hardwood Floor / California Shutters
Exterior
Features
Parking
Garage spaces 1
Garage type Detached
Other parking spaces 0
Total parking spaces 1
Property History
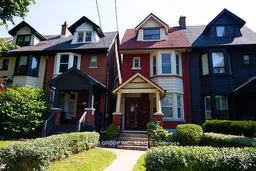 25
25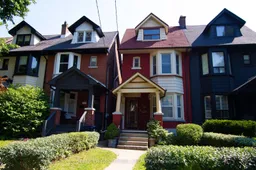
Get up to 1% cashback when you buy your dream home with Wahi Cashback

A new way to buy a home that puts cash back in your pocket.
- Our in-house Realtors do more deals and bring that negotiating power into your corner
- We leverage technology to get you more insights, move faster and simplify the process
- Our digital business model means we pass the savings onto you, with up to 1% cashback on the purchase of your home
