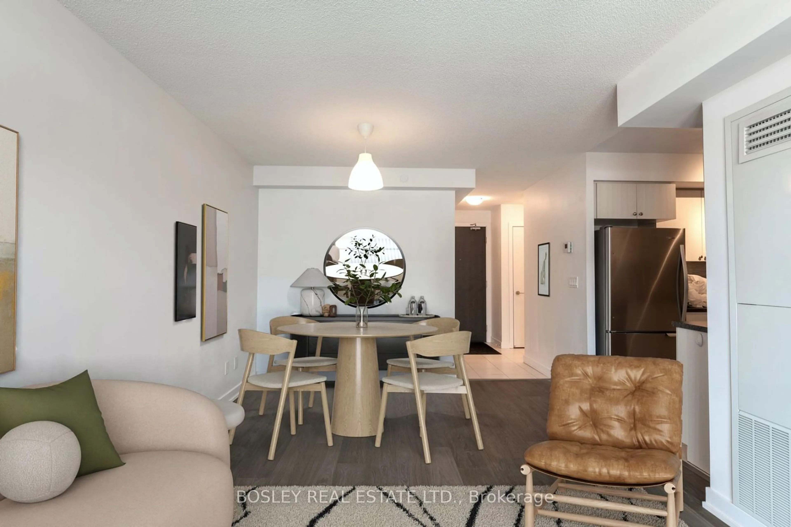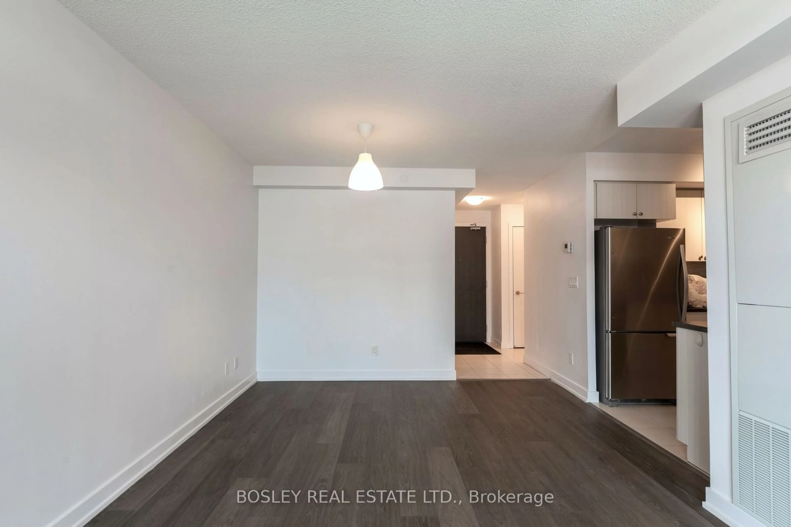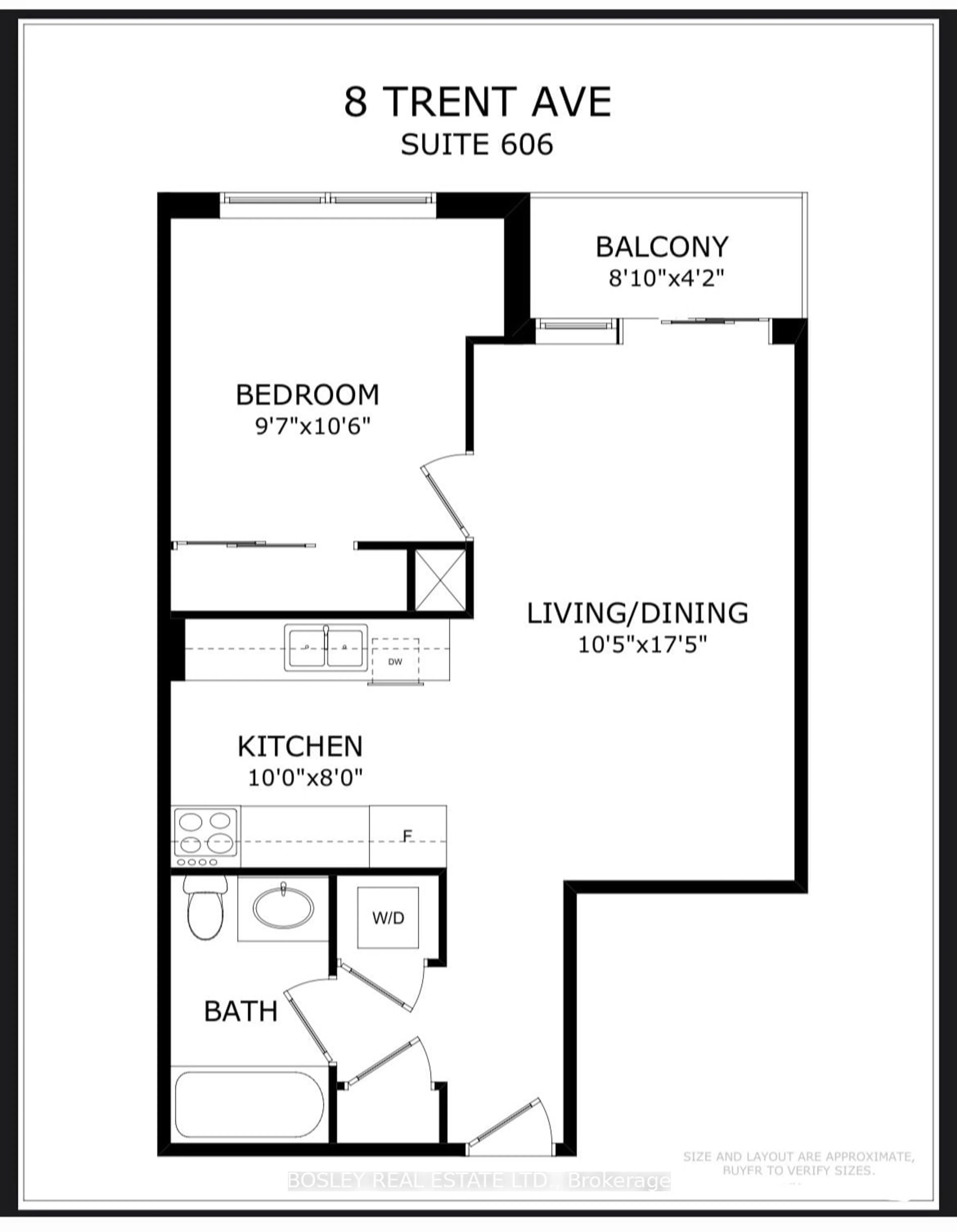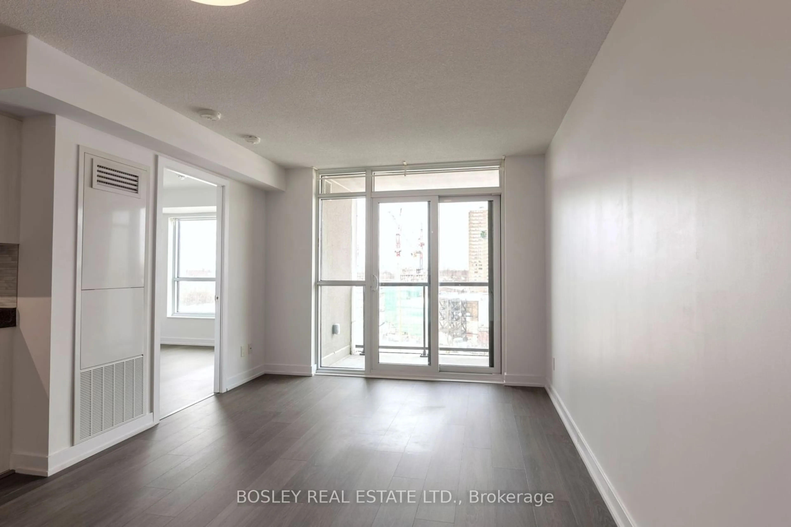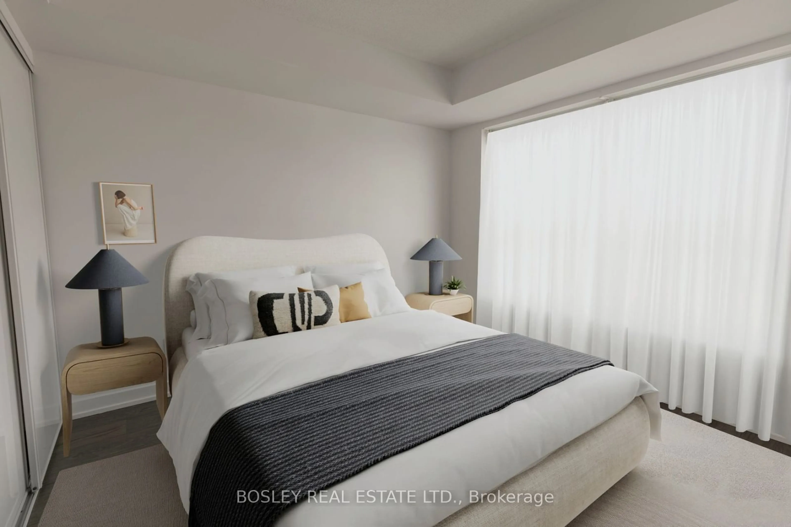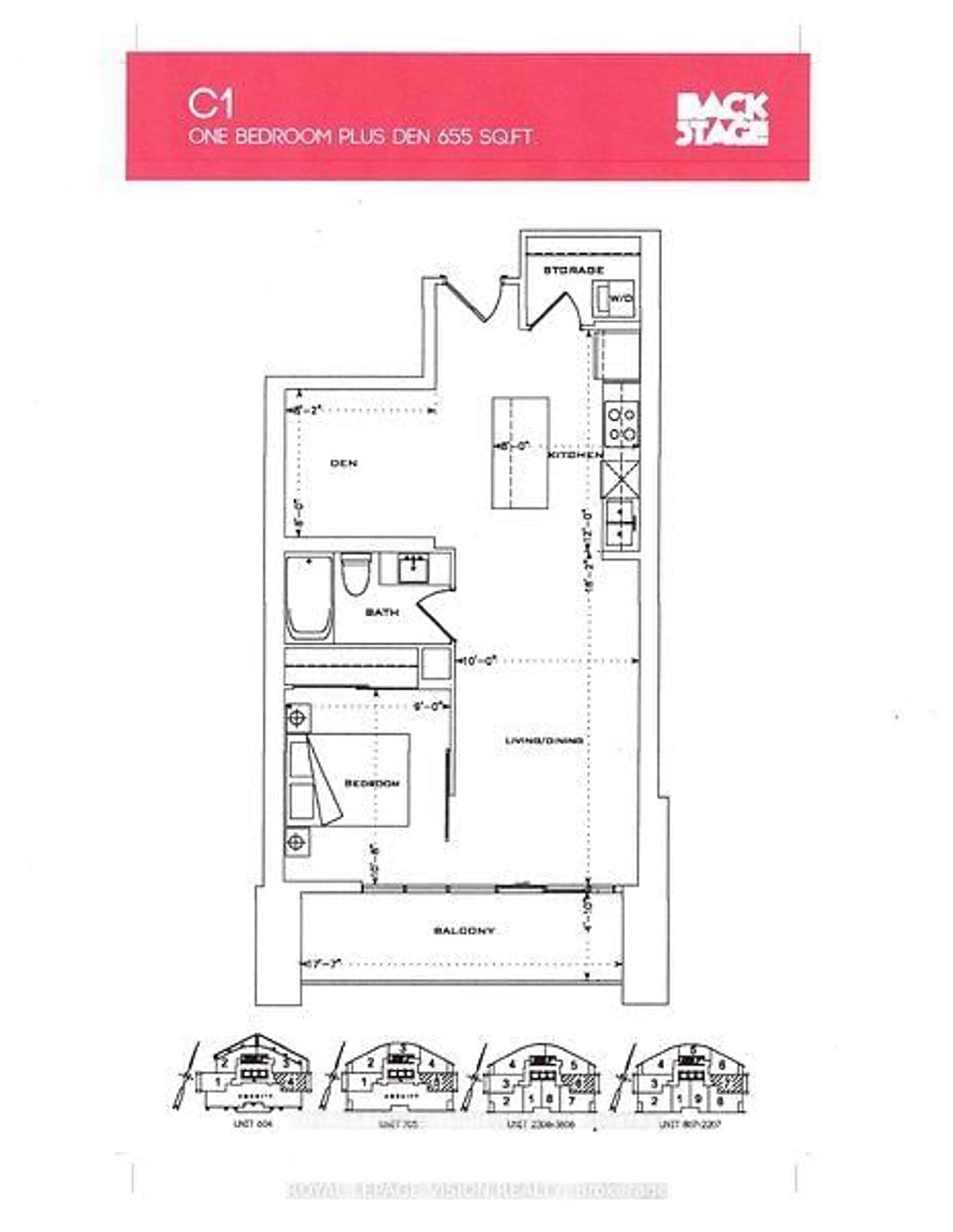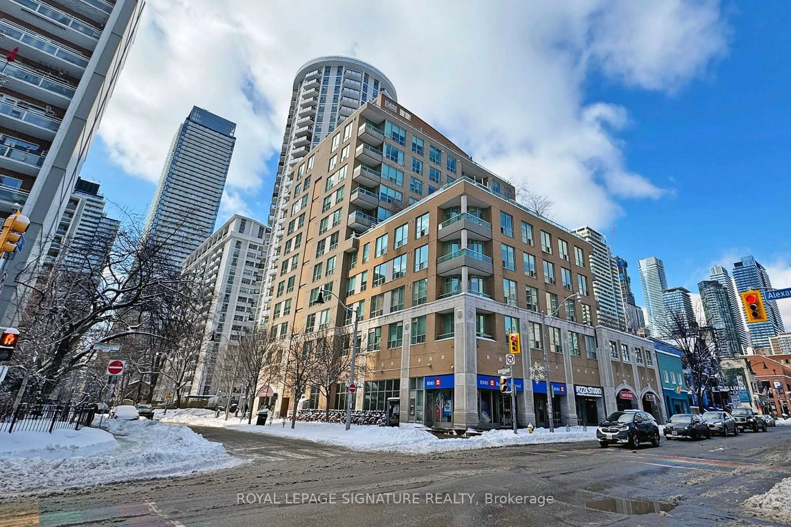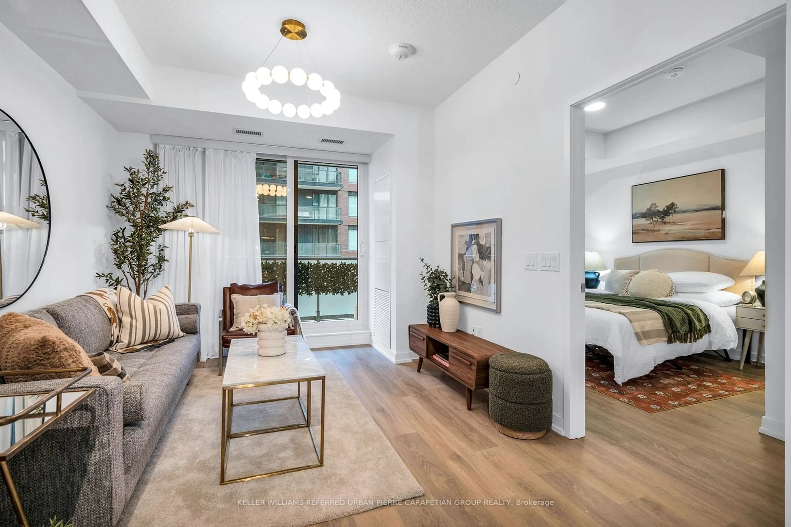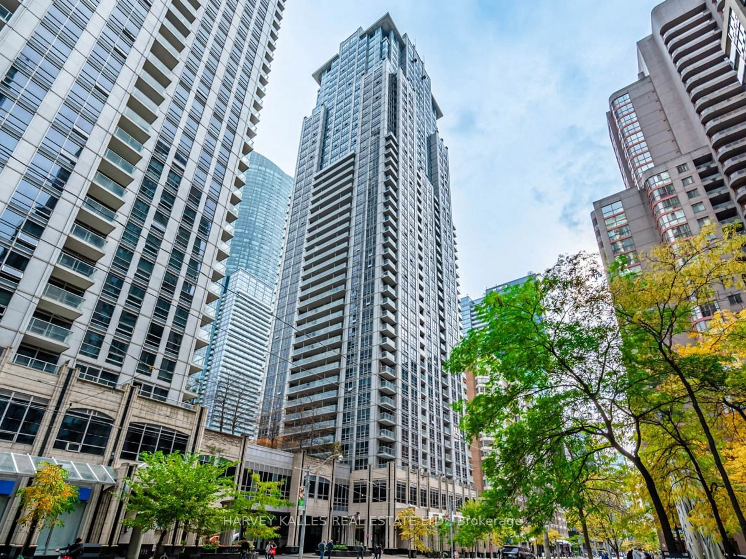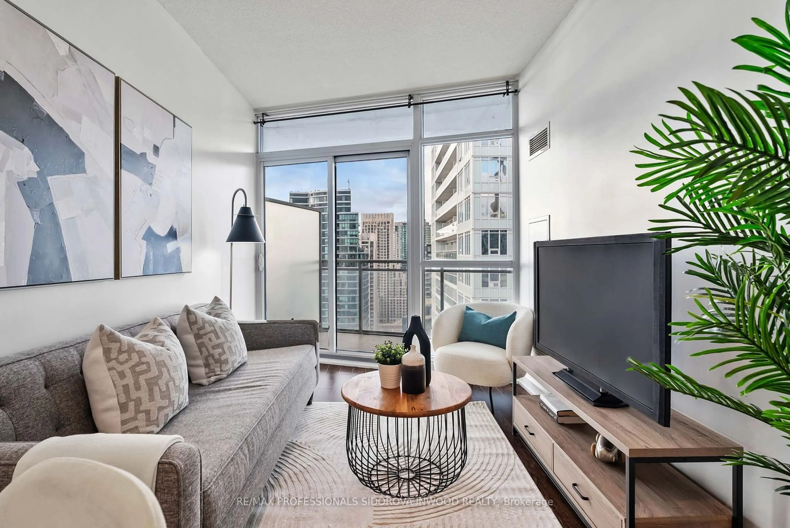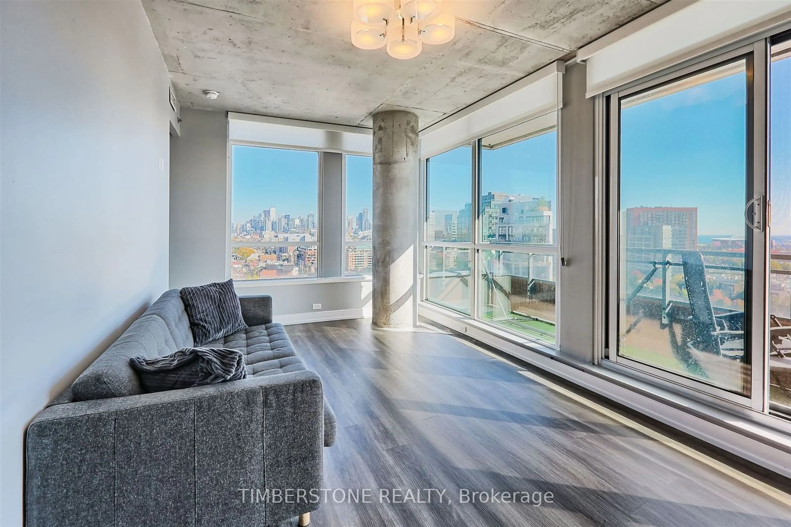8 Trent Ave #606, Toronto, Ontario M4C 0A6
Contact us about this property
Highlights
Estimated ValueThis is the price Wahi expects this property to sell for.
The calculation is powered by our Instant Home Value Estimate, which uses current market and property price trends to estimate your home’s value with a 90% accuracy rate.Not available
Price/Sqft$945/sqft
Est. Mortgage$2,212/mo
Maintenance fees$406/mo
Tax Amount (2024)$2,732/yr
Days On Market4 days
Description
Welcome to The Village by Main Station situated in the heart of Danforth Village! Step into this spacious and thoughtfully designed space with a unique, open-concept floor plan that allows for both a living and dining space making this 566 sq ft layout feel expansive. Floor-to-ceiling windows in the living room, west exposures and a large balcony keep this bright and airy home filled with natural light all day long. No interior sliding glass bedroom doors here! The large, proper 1-bedroom can easily accommodate a work-from-home desk, making efficient use of every corner with absolutely no wasted space. The kitchen boasts full size, stainless steel appliances - rare for a modern Toronto condo - and tons of counter space and storage. With low maintenance fees, parking, and a locker included, this move-in-ready condo is part of a vibrant, well-managed building offering fantastic amenities. Enjoy a rooftop courtyard with a BBQ area, a party room, media and meeting spaces, a fully-equipped gym and yoga studio, bike storage, and plenty of visitor parking. Just steps from your door, you'll find Canadian Tire, Shoppers Drug Mart, local grocers, shops, cafe's, and restaurants. Plus, with Main Street TTC Station and the Danforth GO Station just a short walk away, commuting is effortless get to Union Station in under 30 minutes! Low maintenance and convenient living at it's best, come find your dream home!
Property Details
Interior
Features
Main Floor
Living
5.30 x 3.20W/O To Balcony / Open Concept / Combined W/Dining
Dining
5.30 x 3.20Open Concept / Vinyl Floor / Combined W/Living
Kitchen
3.00 x 2.40Stainless Steel Appl / Track Lights / Tile Floor
Prim Bdrm
2.90 x 3.20Picture Window / B/I Closet / Vinyl Floor
Exterior
Features
Parking
Garage spaces 1
Garage type Underground
Other parking spaces 0
Total parking spaces 1
Condo Details
Amenities
Bike Storage, Concierge, Gym, Party/Meeting Room, Rooftop Deck/Garden, Visitor Parking
Inclusions
Property History
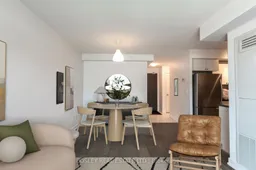 21
21Get up to 1% cashback when you buy your dream home with Wahi Cashback

A new way to buy a home that puts cash back in your pocket.
- Our in-house Realtors do more deals and bring that negotiating power into your corner
- We leverage technology to get you more insights, move faster and simplify the process
- Our digital business model means we pass the savings onto you, with up to 1% cashback on the purchase of your home
