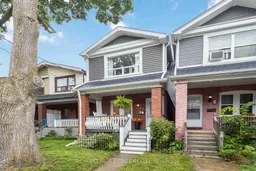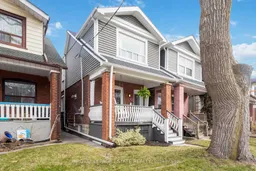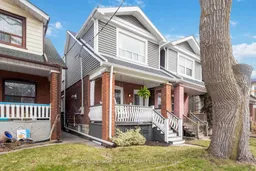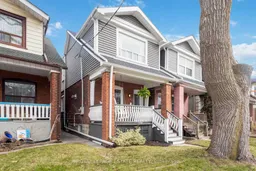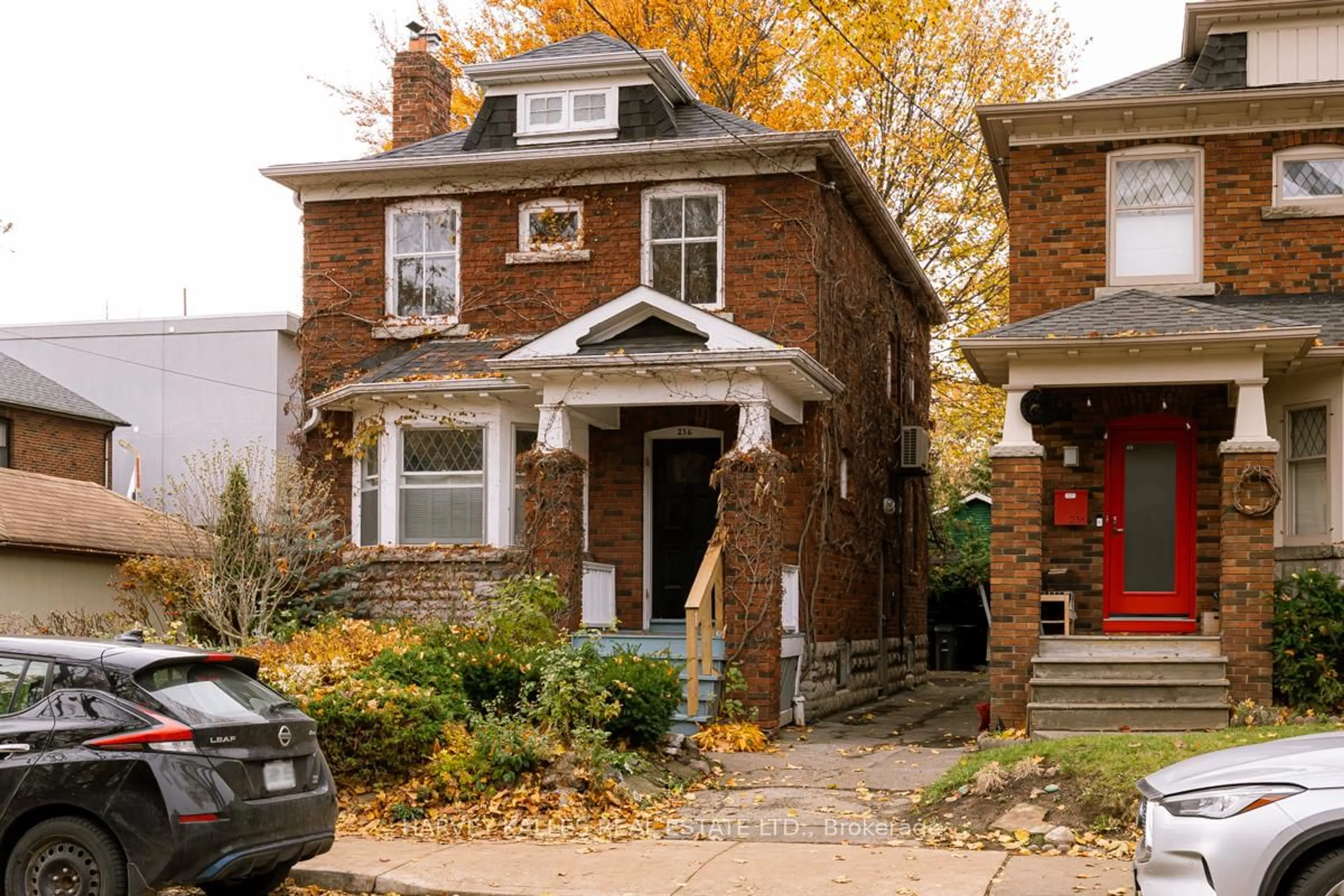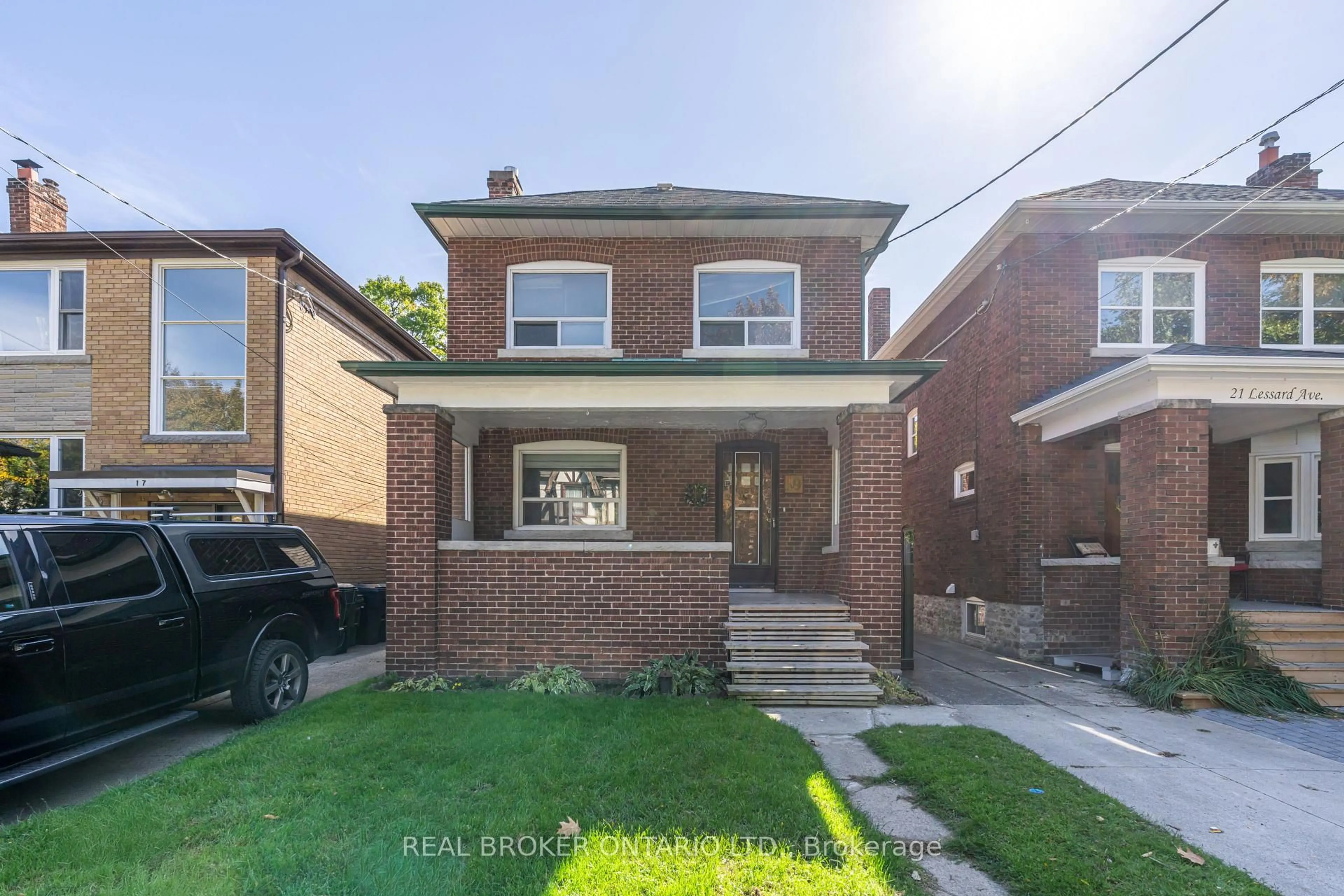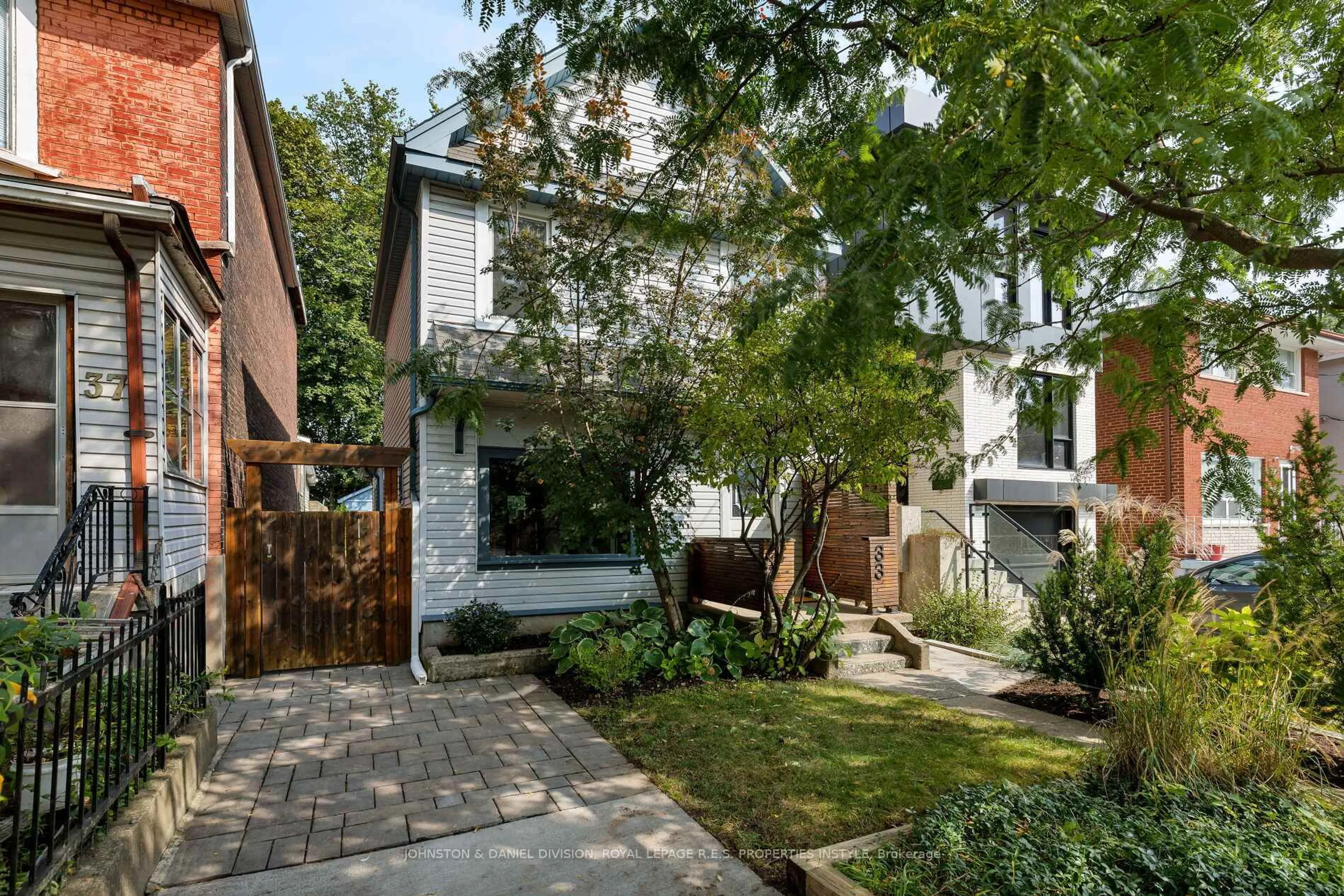A Rare Opportunity in The Pocket... DETACHED 3+1 BEDROOM Home with PRIVATE PARKING..Welcome to this charming , UPDATED 3+1 bedroom, 2-bath detached home in The Pocket. One of Riverdale's best-kept secrets. Just a 5-minute walk to Donlands SUBWAY Station & within easy walking distance of the upcoming Ontario Line, this home offers exceptional convenience and connectivity. Easy access across the street to the dog-friendly PHIN PARK ,a vibrant green space featuring a playground, wading pool, basketball court, table tennis, and beloved community events like summer movie nights and BBQs.Celebrated by BlogTO for its tight-knit community, block parties, and warm neighbourly spirit, The Pocket offers a unique blend of urban living and small-community charm with close proximity to all AMENITIES. This updated home is full of character and comfort. Some updates include: Warm hardwood floors and a contemporary palette throughout, windows and doors on the main (2019) Roof, siding, soffits, and eaves (2019)and an open Living room and Dining room area (2023) .Offering a bright, spacious interior with big windows and natural light. The finished lower level with a separate entrance includes a 3-piece bath and guest/teen suite ideal for in-laws or visitors. Step outside to enjoy a front porch swing or a large back deck & landscaped garden, perfect for relaxing. The Private off- laneway PARKING completes the package.(Plenty of street parking also) Potential for a future laneway home. A great find in one of Toronto's most welcoming neighbourhoods.
Inclusions: Fridge,Gas Range,Microwave/Hoodfan,Dishwasher,Washer,Dryer,Central Air Conditioner, All ELFs, all interior drapery tracks, blinds, Garden Shed,Furnace,
