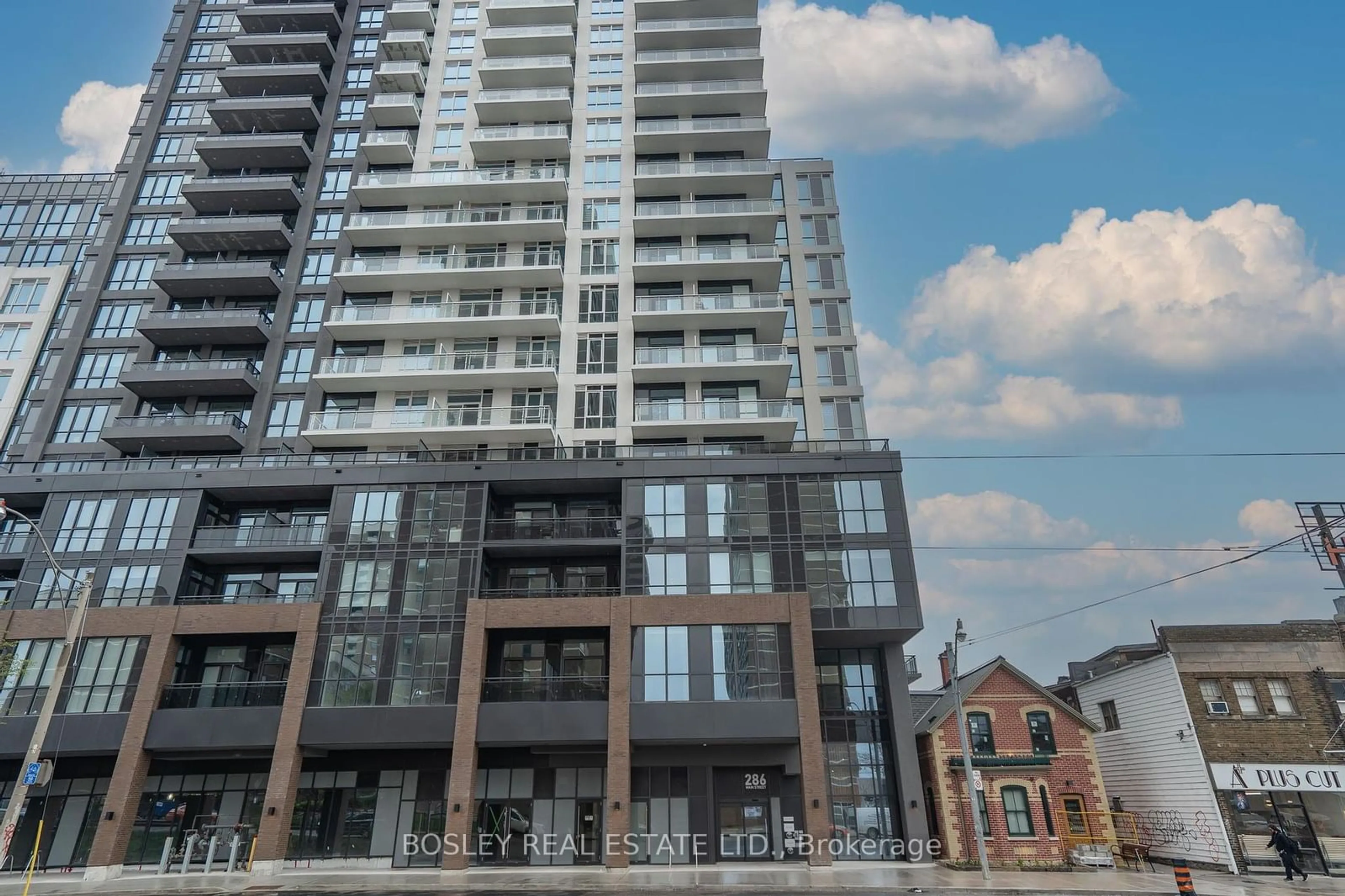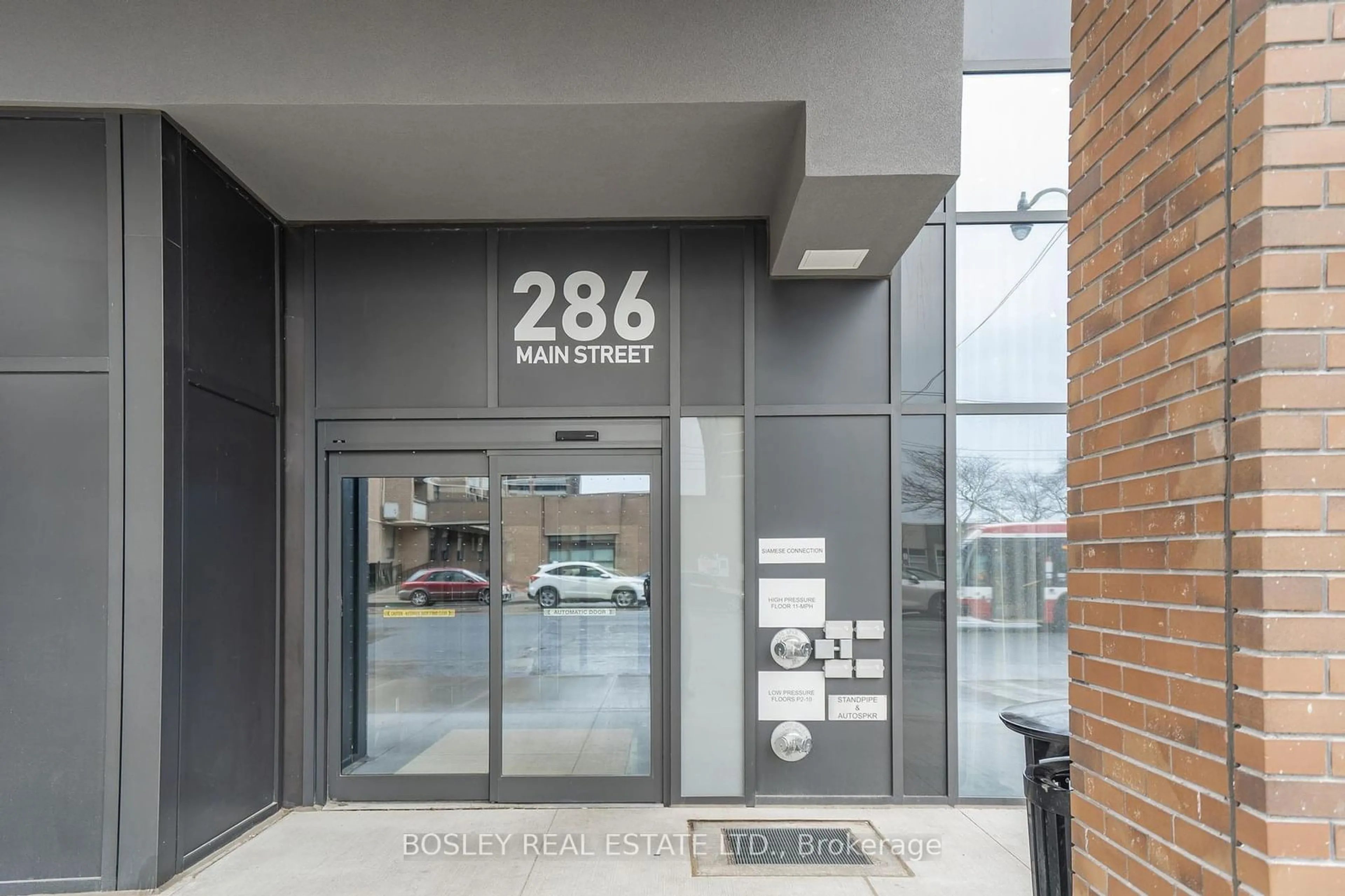286 Main St #1010, Toronto, Ontario M4C 4X4
Contact us about this property
Highlights
Estimated ValueThis is the price Wahi expects this property to sell for.
The calculation is powered by our Instant Home Value Estimate, which uses current market and property price trends to estimate your home’s value with a 90% accuracy rate.Not available
Price/Sqft$843/sqft
Est. Mortgage$2,701/mo
Maintenance fees$480/mo
Tax Amount (2024)-
Days On Market80 days
Description
Introducing a brand new, breathtaking 2-bedroom, 2-bathroom condo nestled at the vibrant intersectionof Main and Danforth. Welcome to LINX Condos, where luxury meets convenience seamlessly.This stunning unit boasts a spacious primary bedroom complete with an ensuite bathroom, offering bothcomfort and privacy. Immerse yourself in the essence of urban living with unparalleled access to anarray of amenities right at your doorstep.With a stellar walk score, indulge in the convenience ofshopping, dining, and entertainment options just moments away. Plus, enjoy seamless connectivity withthe Bloor-Danforth subway line and the Danforth Go Station mere minutes from your doorstep,eliminating the hassle of long commutes.Say hello to stress-free travel and embrace the vibrantenergy of city life. Don't let this opportunity slip away to own a piece of the city's newest andmost sought-after developments. Secure your urban sanctuary today and experience the epitome ofmodern living.
Property Details
Interior
Features
Main Floor
Living
3.87 x 3.62Combined W/Dining / Open Concept / W/O To Balcony
Dining
3.87 x 3.62Combined W/Living / Laminate / Open Concept
Prim Bdrm
2.80 x 2.59Double Closet / 3 Pc Ensuite / Laminate
2nd Br
3.20 x 2.83Closet / Laminate
Exterior
Features
Condo Details
Amenities
Concierge, Gym, Party/Meeting Room, Rooftop Deck/Garden, Visitor Parking
Inclusions
Property History
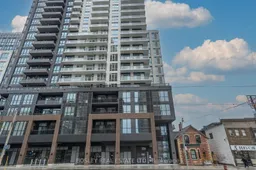 40
40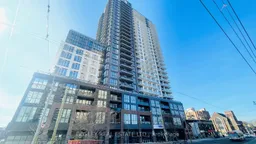 40
40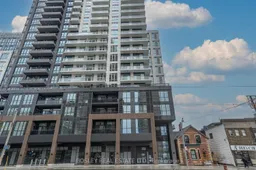 40
40Get up to 1% cashback when you buy your dream home with Wahi Cashback

A new way to buy a home that puts cash back in your pocket.
- Our in-house Realtors do more deals and bring that negotiating power into your corner
- We leverage technology to get you more insights, move faster and simplify the process
- Our digital business model means we pass the savings onto you, with up to 1% cashback on the purchase of your home
