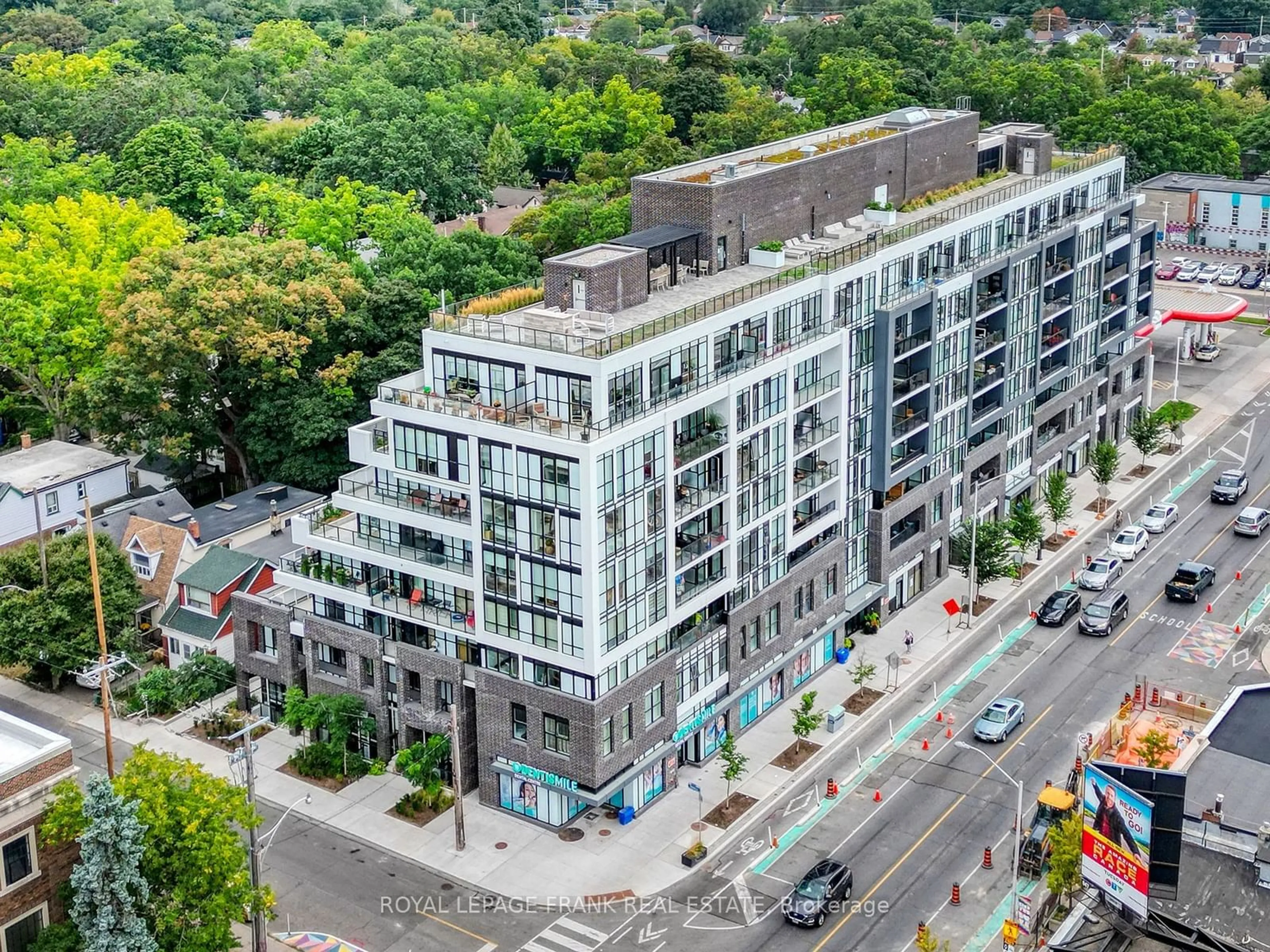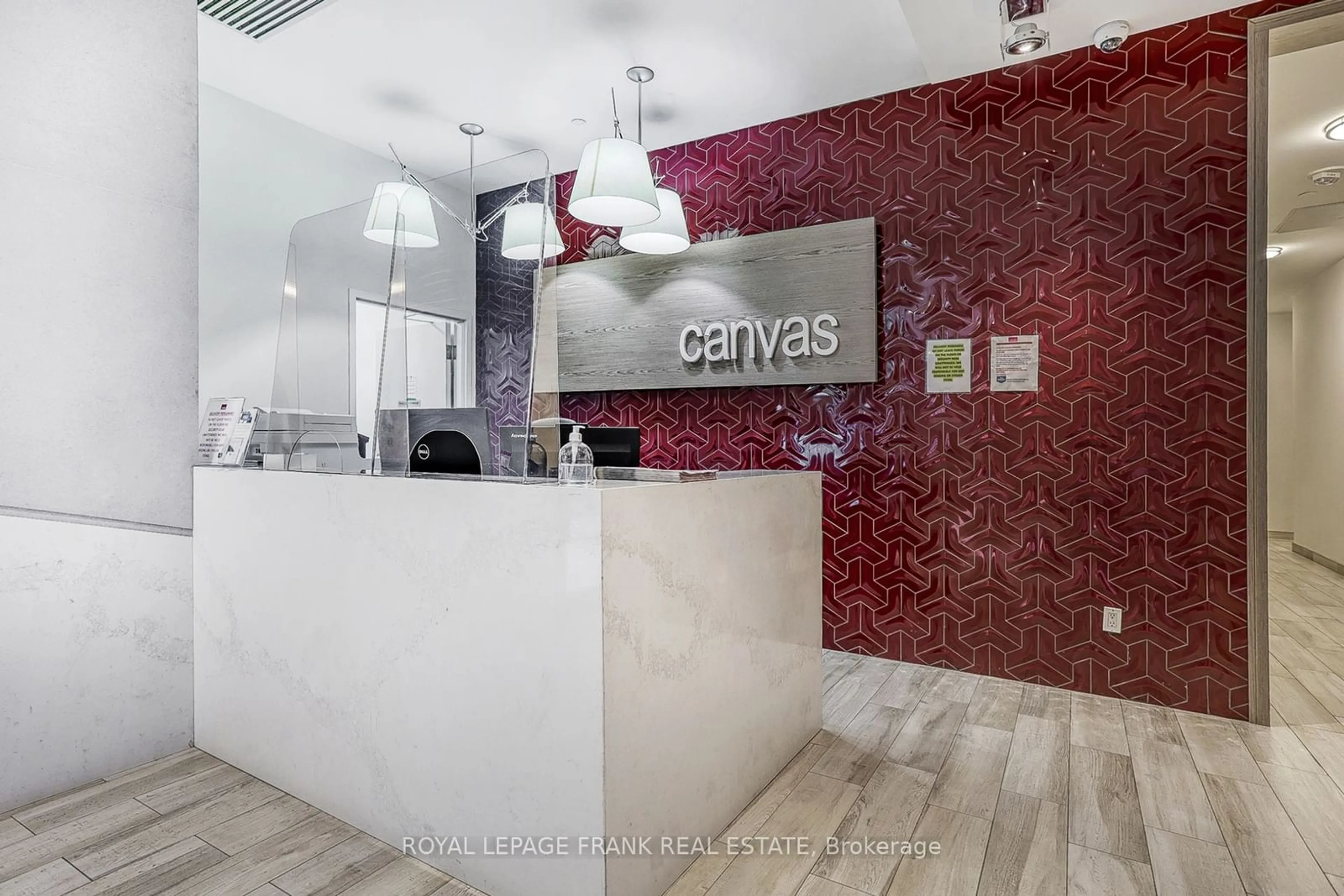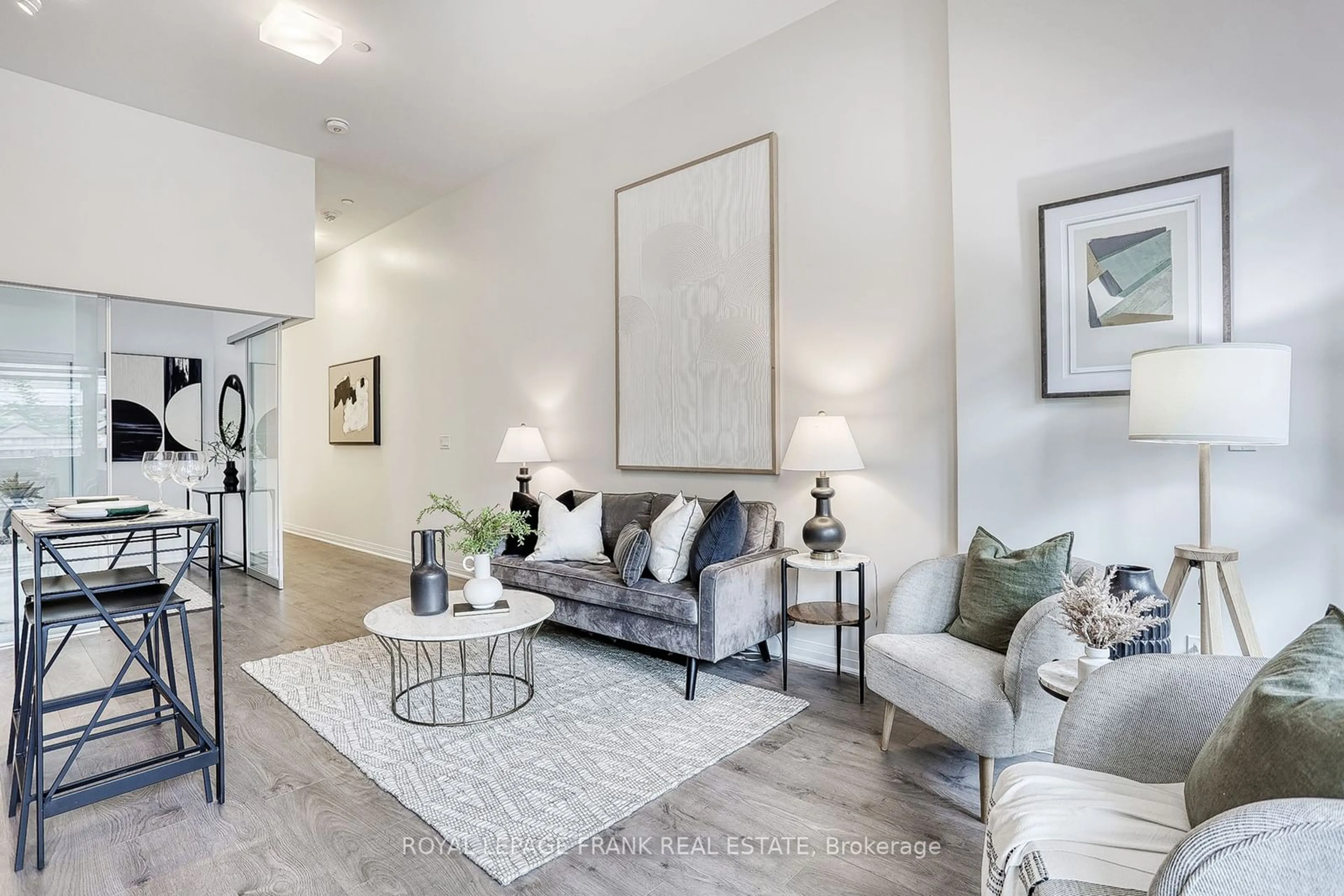2301 Danforth Ave #105, Toronto, Ontario M4C 0A7
Contact us about this property
Highlights
Estimated ValueThis is the price Wahi expects this property to sell for.
The calculation is powered by our Instant Home Value Estimate, which uses current market and property price trends to estimate your home’s value with a 90% accuracy rate.Not available
Price/Sqft$916/sqft
Est. Mortgage$2,143/mo
Maintenance fees$440/mo
Tax Amount (2024)$2,010/yr
Days On Market17 days
Description
Welcome to CANVAS! A Boutique Condominium Located Just Minutes To The Beaches And Vibrant Greek Town! Enjoy A Comfortable, Open Floor Plan In This Light Filled 1 Bedroom Suite With Soaring 11 Foot Ceilings And all To Wall Windows! The Modern Open Concept Kitchen Is Fully Equipped With Sleek Built-In Appliances, Quartz Counters And Tiled Backsplash. 546 Sq. Ft. Of Well Designed Living Space + Balcony! Breathtaking Rooftop Terrace W/Fireplace Lounge And Views To Lake Ontario & The CN Tower. Additional Building Amenities: Fitness Centre/Yoga Studio, Contemporary Party Lounge, Doggie Spa, Security System And On-Site Concierge. * Note - Photos Are From Previous Listing.
Property Details
Interior
Features
Flat Floor
Kitchen
4.19 x 2.74Open Concept / Quartz Counter / Stainless Steel Appl
Living
4.19 x 2.74Open Concept / Window Flr to Ceil / W/O To Balcony
Br
3.02 x 2.82Double Closet / Glass Doors / Laminate
Bathroom
2.13 x 1.524 Pc Bath / Quartz Counter / Tile Floor
Exterior
Features
Condo Details
Amenities
Bike Storage, Concierge, Exercise Room, Party/Meeting Room, Rooftop Deck/Garden, Visitor Parking
Inclusions
Property History
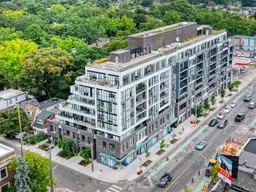 20
20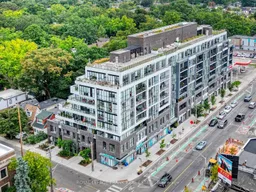 19
19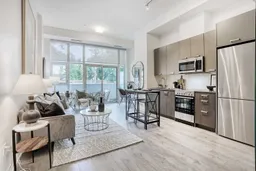 21
21Get up to 1% cashback when you buy your dream home with Wahi Cashback

A new way to buy a home that puts cash back in your pocket.
- Our in-house Realtors do more deals and bring that negotiating power into your corner
- We leverage technology to get you more insights, move faster and simplify the process
- Our digital business model means we pass the savings onto you, with up to 1% cashback on the purchase of your home
