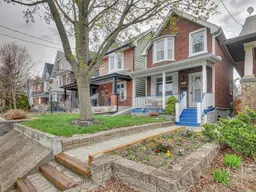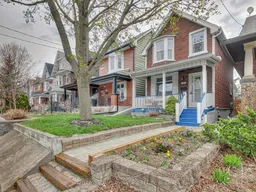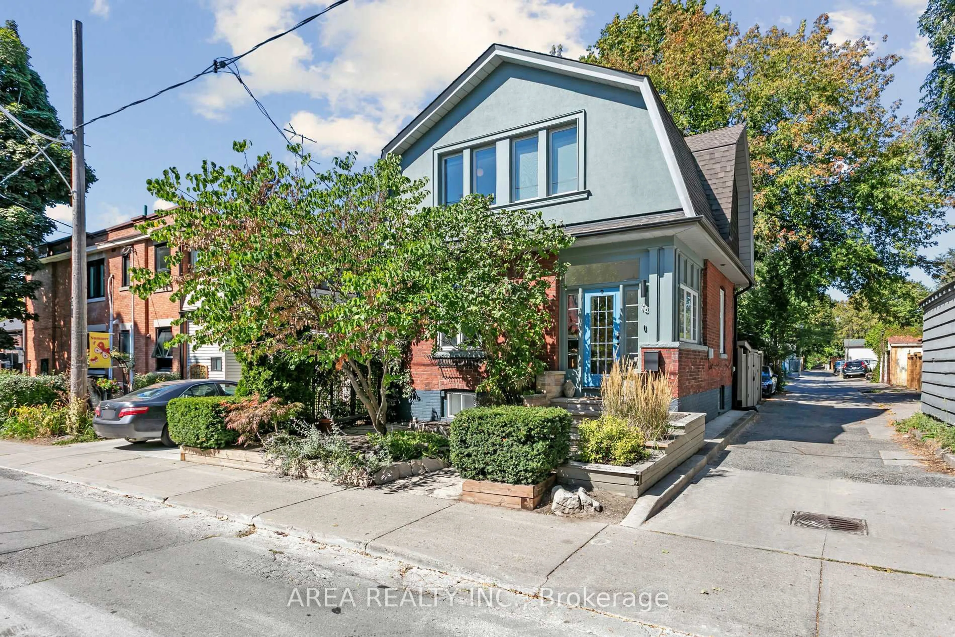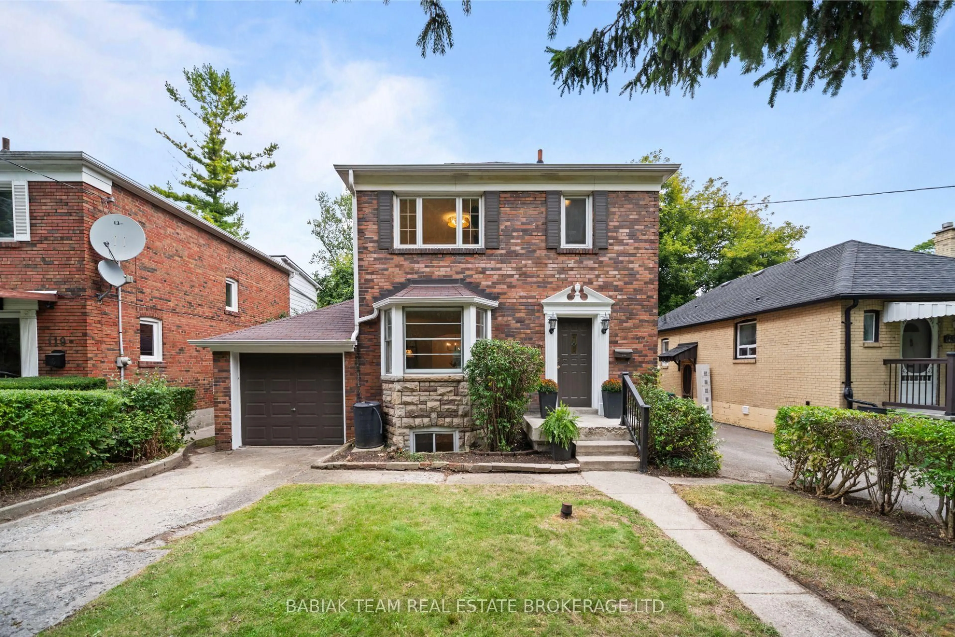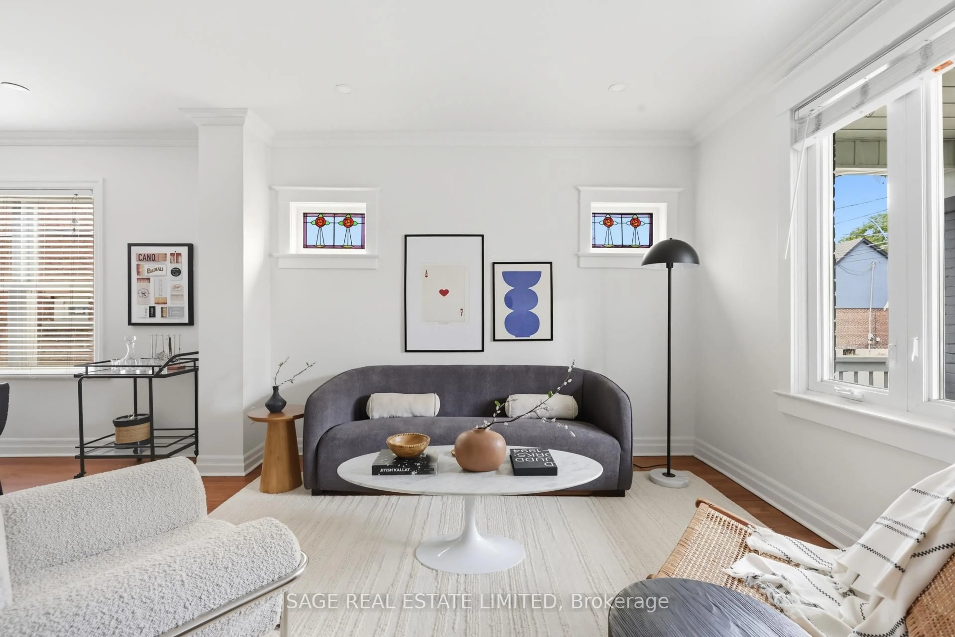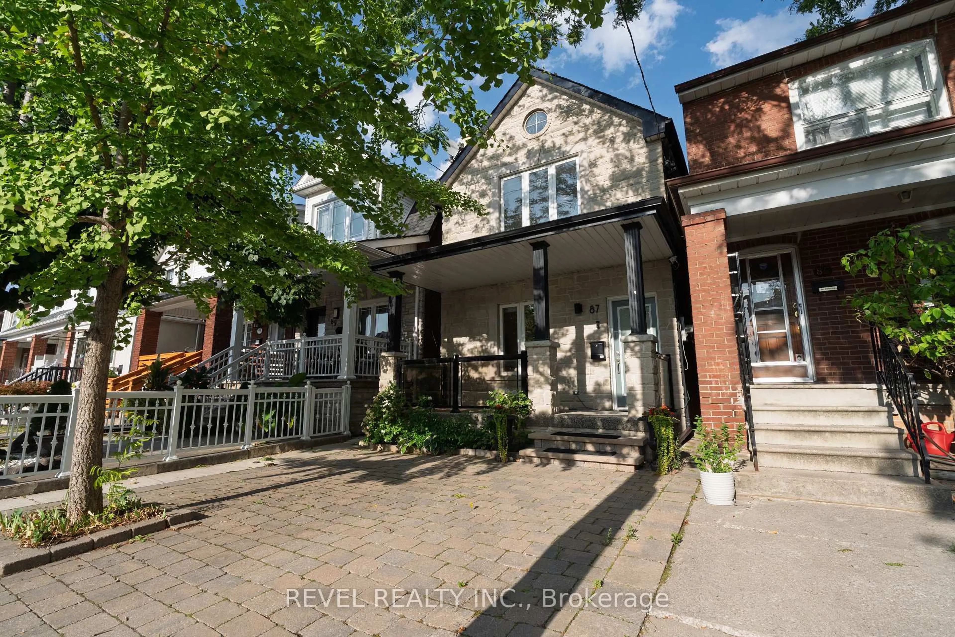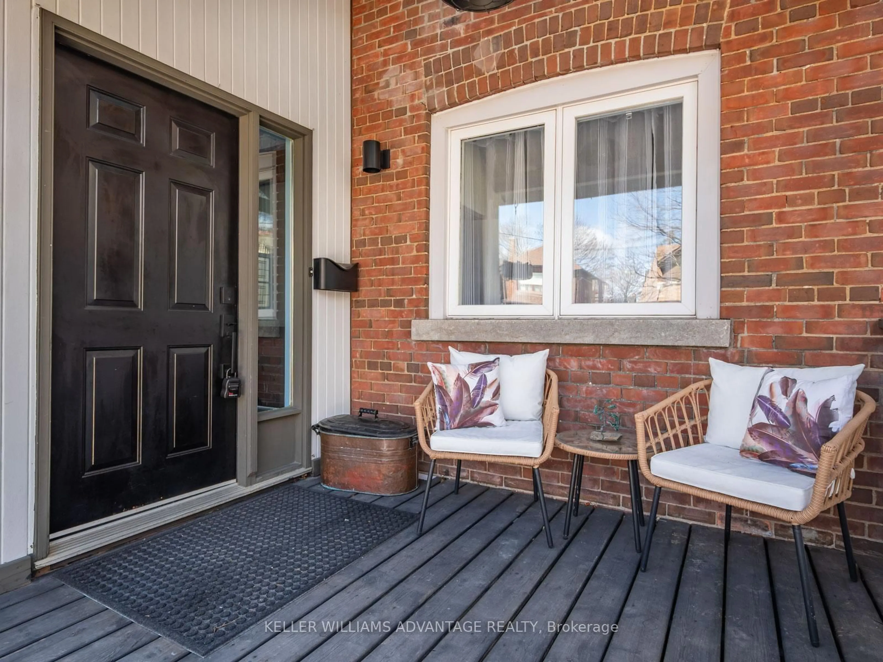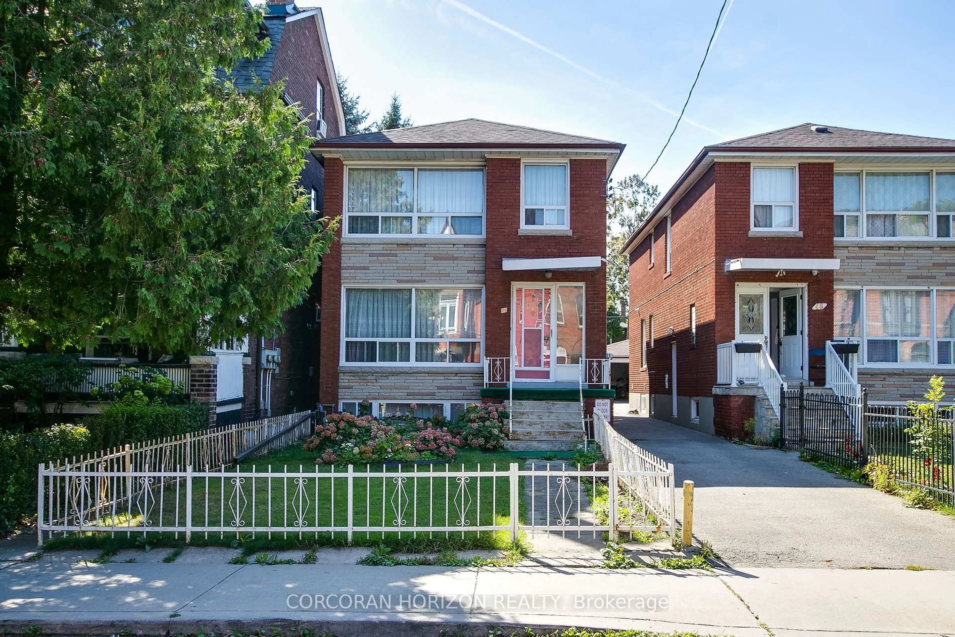Welcome to a charming, detached home located in the heart of the highly desirable Playter-Estates community, literally a one-minute walk to the coveted Jackman Avenue Junior Public School. This wonderful property offers an ideal family lifestyle with everything you could possibly need just steps away. Enjoy the vibrant energy of the Danforth with its famous restaurants, boutique shops, many fresh fruit and vegetable stores, and Withrow Park, all within a short stroll. Need to get downtown? Simply step outside, turn left, and in a minute you'll be at Chester Subway Station----downtown access couldn't be easier. With such a supreme location, a car isn't necessary----but if you just happen to have one (or two), no worries: there's a rare 2-car parking area at the back of your luscious, sun-soaked backyard. Speaking of the yard, this deep 133-foot property qualifies for up to a 1312 sf laneway house development ---- and you can still retain your parking spots if you decide to build! (See the attached and favourable laneway report). Inside, this home features 2+1 bedrooms, two full bathrooms, beautiful hardwood floors on both the main and upper levels, featuring an open-concept main floor living and dining room, a spacious and functional kitchen with a walkout to a sunny deck and the expansive rear yard. A separate entrance leads to the basement, offering a cozy TV room, a good-sized bedroom, a three-piece bath and a decent laundry facility ----- perfect for extended family living, guests, or potential rental income. Unbeatable access to major roadways such as the DVP and Bayview extension to quickly take you uptown or out of town. Don't miss your chance to make this your home in one of Toronto's most sought-after neighbourhoods!
Inclusions: Stove, fridge, dishwasher, microwave oven, full size washer and dryer and all electrical light fixtures. Four (4) Lorex cameras security cameras with a hard drive and motion detectors. (cameras on each of the 2 external doors on the main floor, and a camera on both the south and north side of the house).
