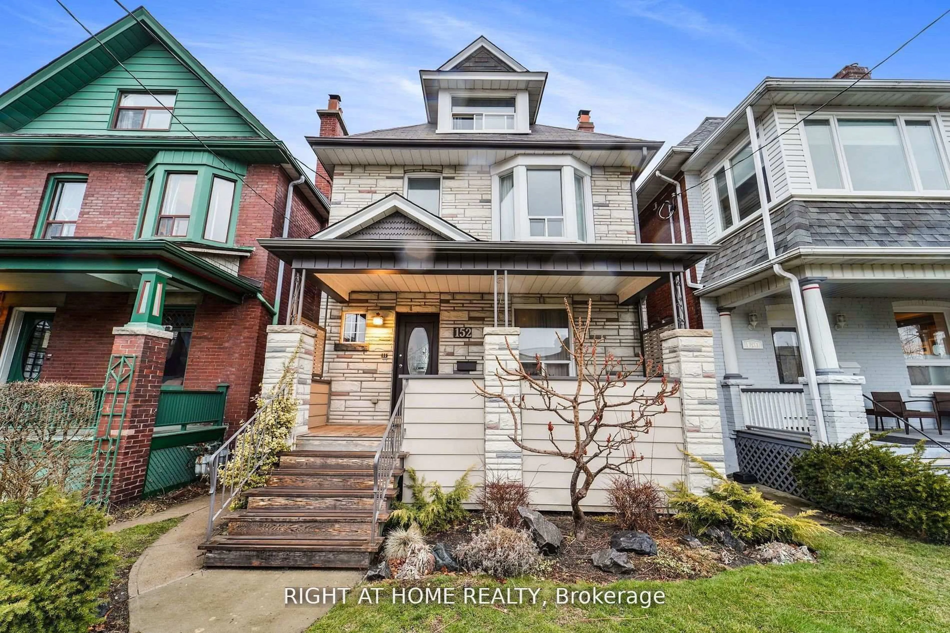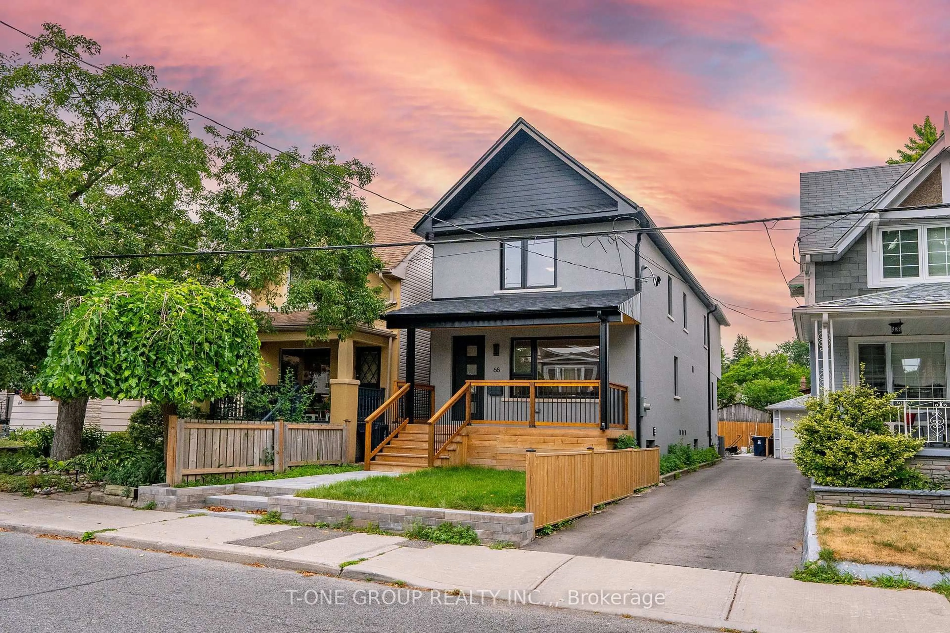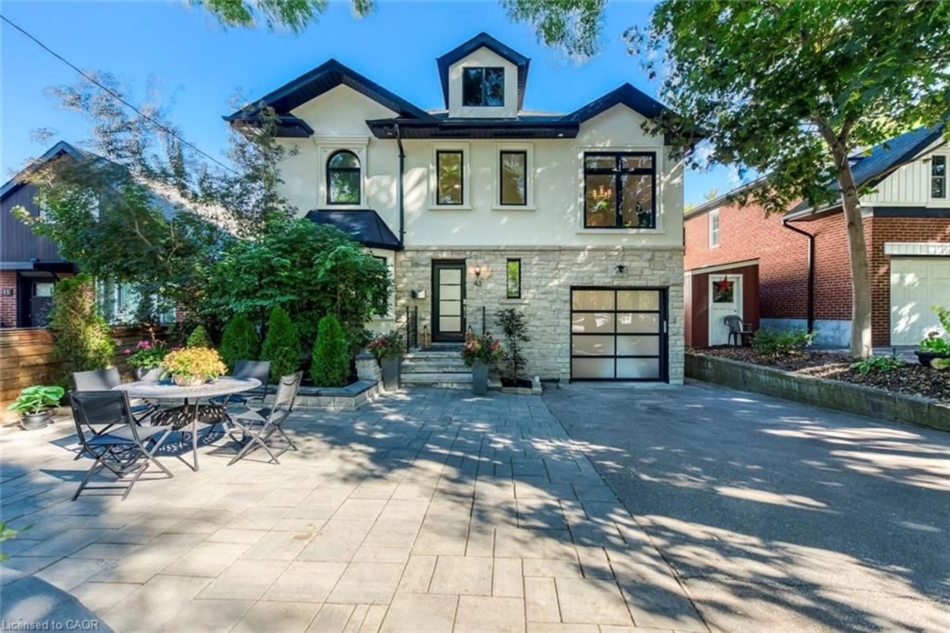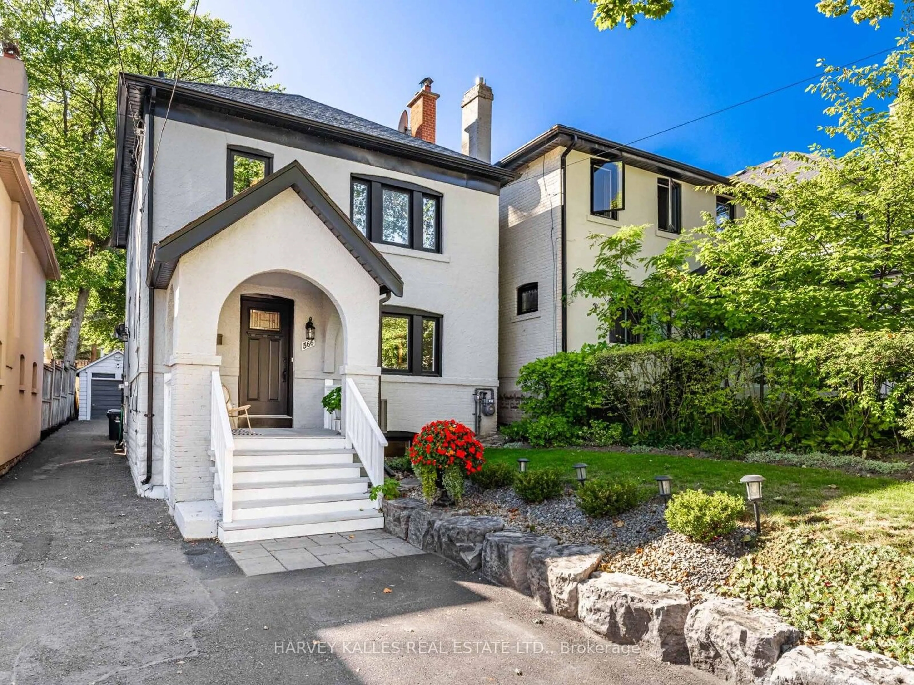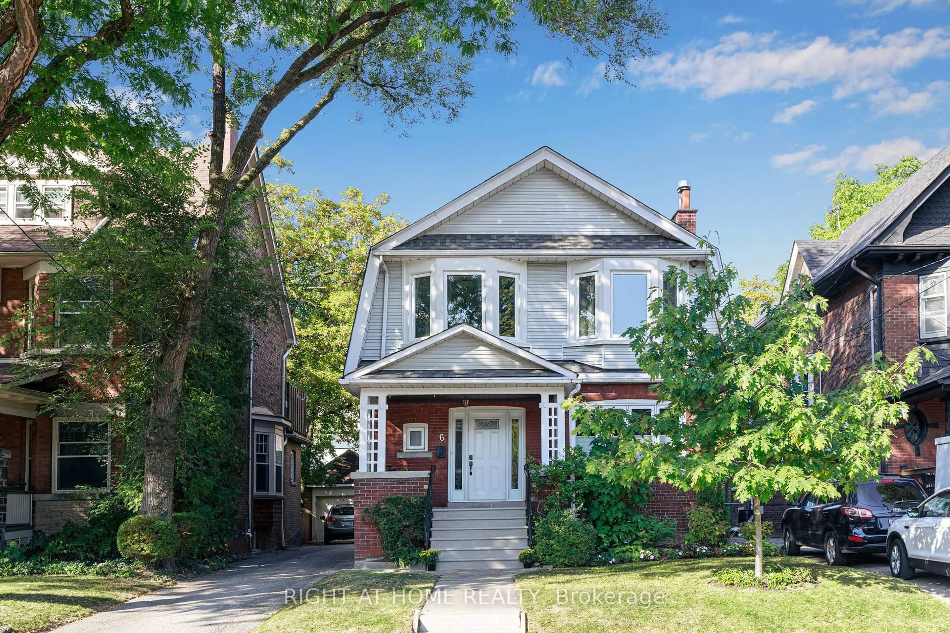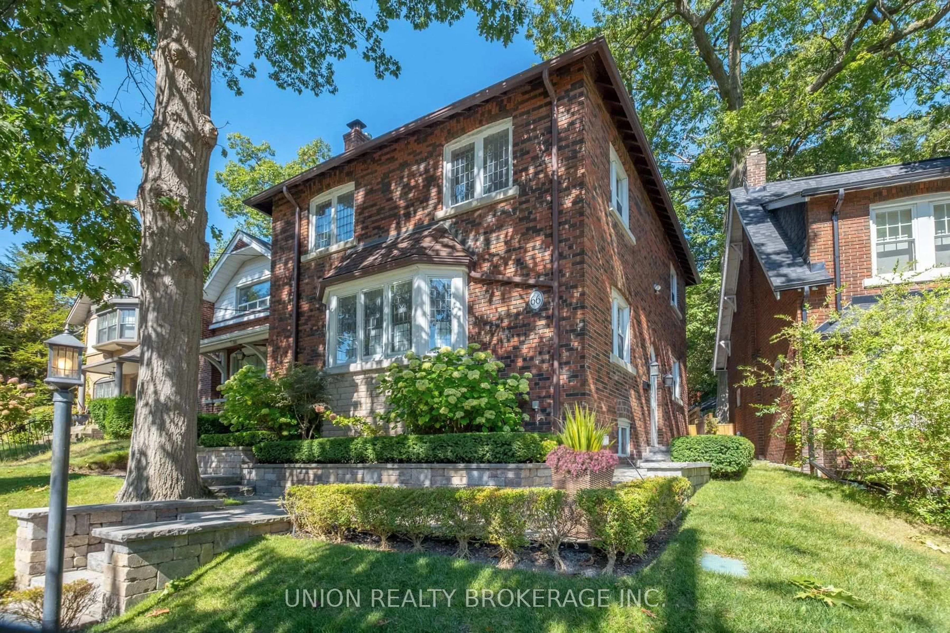This Fabulous Spacious Victorian 4 Bedroom Home Is Located On A Majestic 169 Ft Deep Lot Surrounded By Mature Trees In The Desirable Junctions/High Park North Neighbourhood. This Large Home Needs Upgrades. It Features A Spacious Living And Dining Room With Hardwood Floors & High Ceilings. Living Room With W/Out To The Front Office/Den/Sitting Room. It Has A Separate Butler's Pantry & Huge Eat In Kitchen With Walk Out To The Mud Room With 3 Pc Bathroom & Walk Out To The Deck & Fabulous Private Oasis, Landscaped Perennial Garden With Rare Additional Garden Behind Garage And Wide Shared Driveway. Second Floor Has 3 Large Bedrooms Plus Nursery And Updated Bathroom. The Finished Basement Has High Ceilings And Walk Up To The Back Yard. Basement Family Room W/ Parquet Floors Combined With Office; A Laundry Room And Storage/Furnace Room. This Very Desirable Property Has A Lot Of Potential And Can Be Your Dream Home Forever. It Has Great Curb Appeal W/ 2 Japanese Zelkova Trees And Located On A Beautiful Tree Lined Street At The Hip Junctions With Vibrant Nightlife And Many Boutiques,Shops, Restaurants, Galleries And Parks. Annette Ps Just Steps Away And Famous Humberside Ci. 10 Min Walk. Easy Walk To Majestic High Park And Coveted Bloor Street West & Subway.
Inclusions: Fridge, Stove, Dishwasher, Microwave. Window Coverings. Washer and Dryer. Electrical Light Fixtures. Red Adirondack chairs on deck.
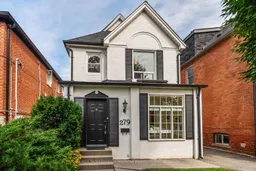 41
41

