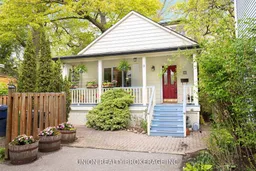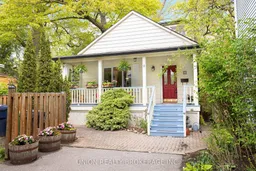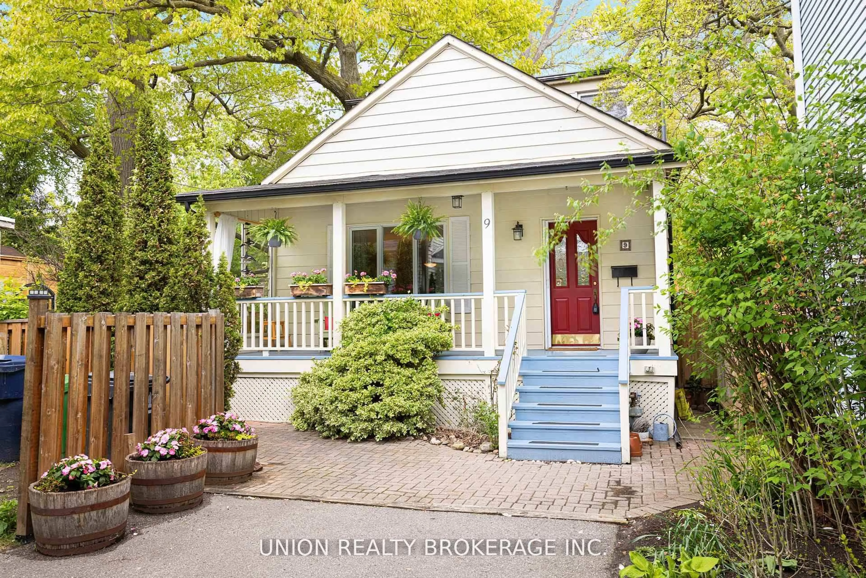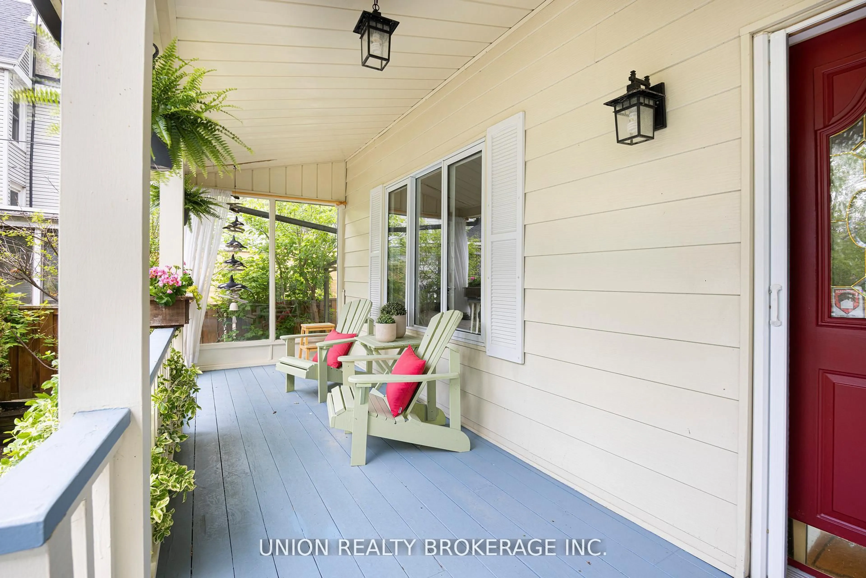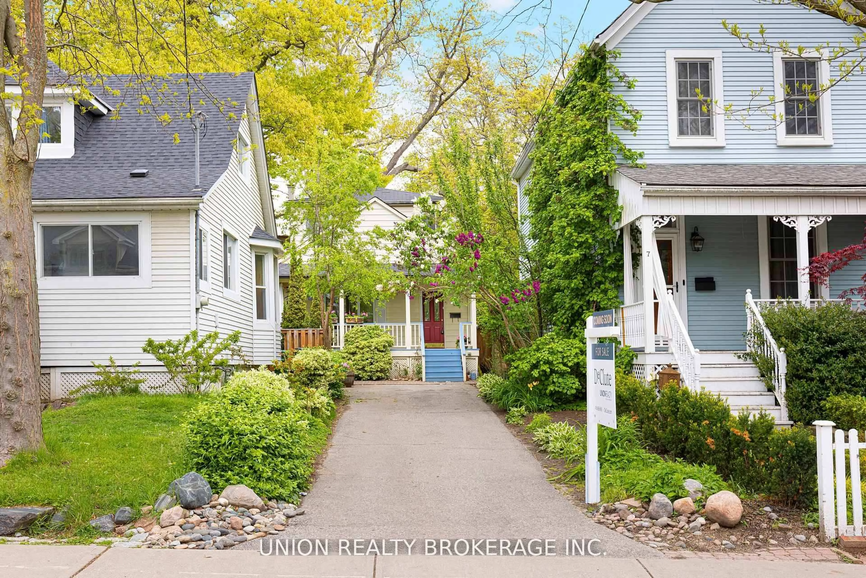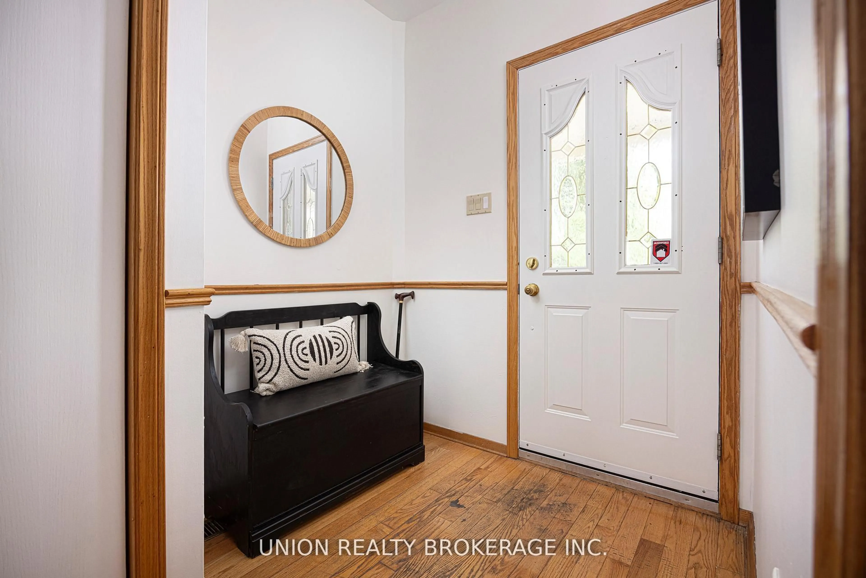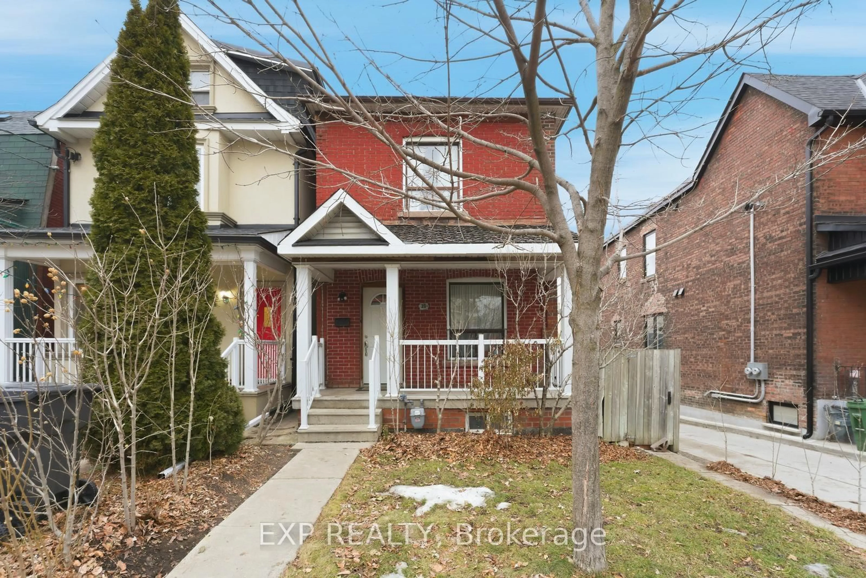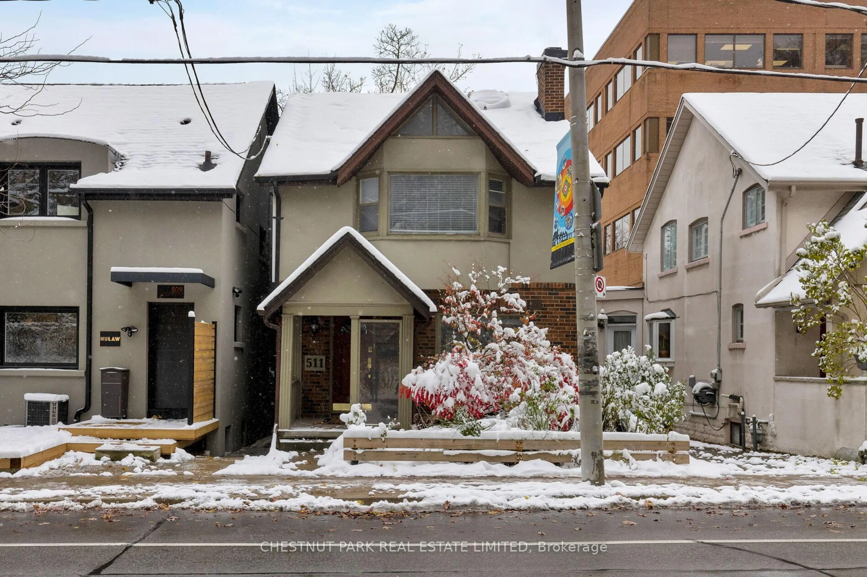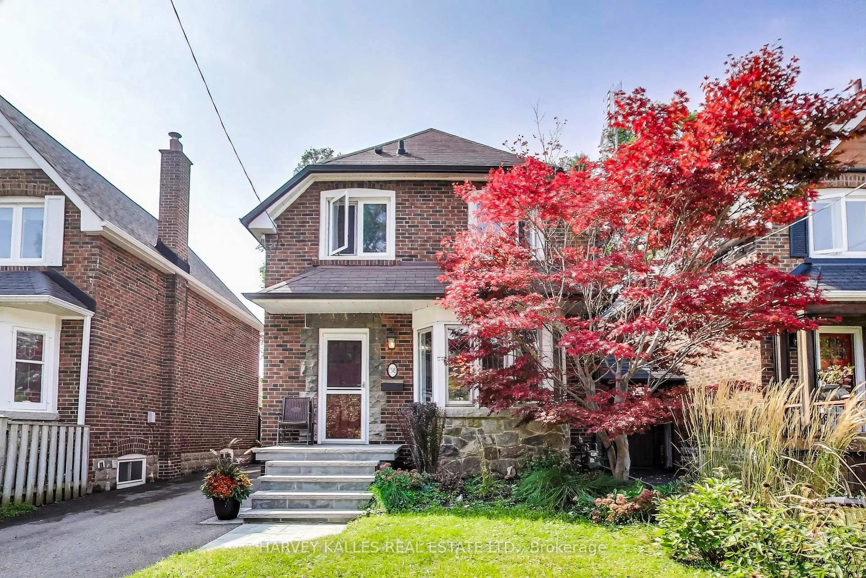9 Elmer Ave, Toronto, Ontario M4L 3R6
Contact us about this property
Highlights
Estimated valueThis is the price Wahi expects this property to sell for.
The calculation is powered by our Instant Home Value Estimate, which uses current market and property price trends to estimate your home’s value with a 90% accuracy rate.Not available
Price/Sqft$1,142/sqft
Monthly cost
Open Calculator
Description
Tucked away in a classic English garden setting just a couple steps from Queen, the boardwalk, your favourite shops and restaurants. Nestled among mature trees and set back from the road for exceptional privacy, this charming detached home offers a rare opportunity to own a lovingly maintained residence in one of Toronto's most sought-after neighbourhoods. The welcoming main floor features a warm and inviting layout, ideal for everyday living and entertaining or work from home. The upper level offers well-appointed bedrooms and a full bathroom, making it a perfect fit for families or those seeking versatile space for work-from-home needs. It's also just a short walk to the local school, making it a convenient choice for families. Downstairs, the finished basement with a separate entrance provides endless possibilities whether you're envisioning a cozy family retreat or an in-law suite. One of the standout features of this property is the rare private driveway, offering parking for up to four vehicles, an invaluable asset in the city. This is a home that has been thoughtfully cared for and is now ready for its next chapter. Whether you're looking to settle in as-is or customize to your tastes, this special property offers the perfect foundation in an unbeatable location.
Property Details
Interior
Features
2nd Floor
Primary
4.65 x 3.41hardwood floor / Double Closet / Window
Br
4.65 x 3.02hardwood floor / Double Doors / Window
Exterior
Features
Parking
Garage spaces -
Garage type -
Total parking spaces 4
Property History
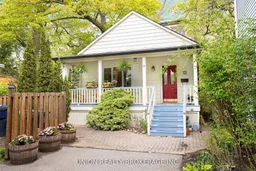 33
33