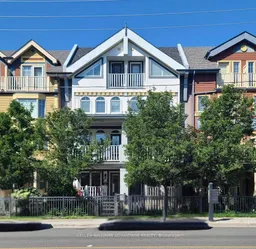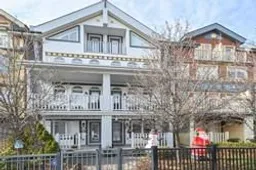Welcome to "The Painted Ladies" a rare freehold 3+1 bedroom beachside townhome offering approximately 2,300 sq. ft. of thoughtfully designed, all above-grade living space. This distinctive home blends timeless charm with modern elegance, set in one of Toronto's most desirable neighbourhoods. Your top-floor private retreat is a sanctuary unto itself, featuring a spacious primary bedroom with a spa-inspired 5-piece ensuite, walk-in closet, and a serene balcony perfect for evening sunsets. The second level offers two generous bedrooms and an airy open-concept hallway, ideal for a home office or study nook. The newly updated beautiful kitchen showcases sleek countertops and opens to bright, inviting living areas accented by brand new, stylish light flooring throughout. The versatile main floor offers endless possibilities: create a gym, media lounge, in-law suite, or guest quarters complete with its own 2-piece bath and a separate walk-out. Parking is effortless with a rare 2-car garage equipped with a safe and user-friendly hydraulic lift system. Live the ultimate beach lifestyle with everything at your doorstep: the beach, walk/jogging/biking trails, Ashbridges Bay Marina, dog parks, boutique shops, Bruno's Fine Foods, vibrant Queen Street cafés and restaurants. This is more than a home its a lifestyle. Welcome to your dream beach retreat.
Inclusions: Existing Fridge, Stove, Dishwasher, Microwave, Washer, Dryer, Electric Light Fixtures, all Window Coverings, Boiler, 2 Central Air Conditioners, 2 Air Handlers, Central Vac (no attachments), Ring Doorcam





