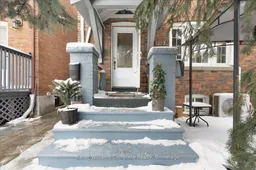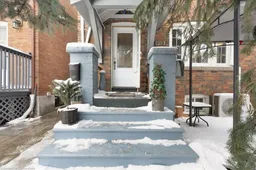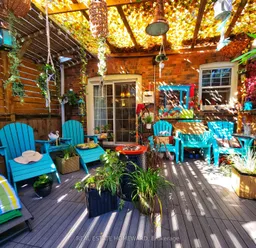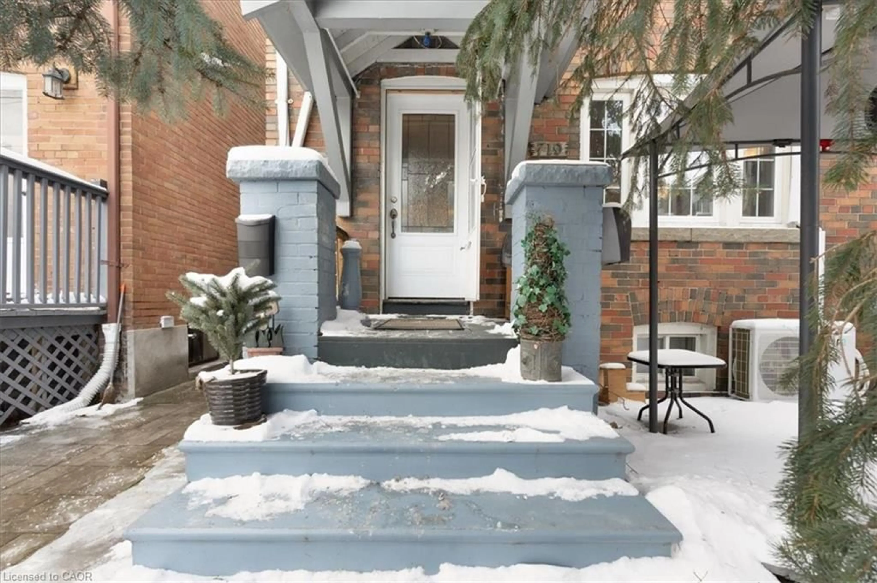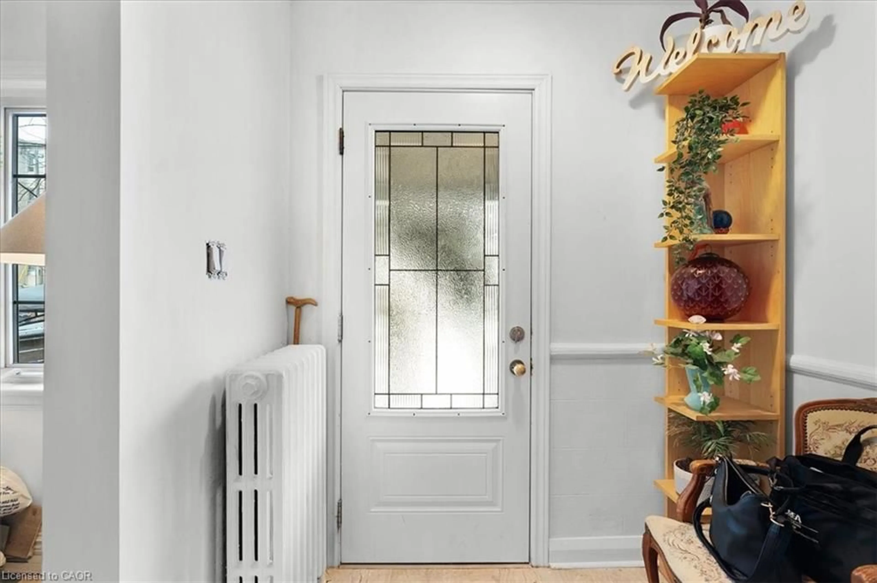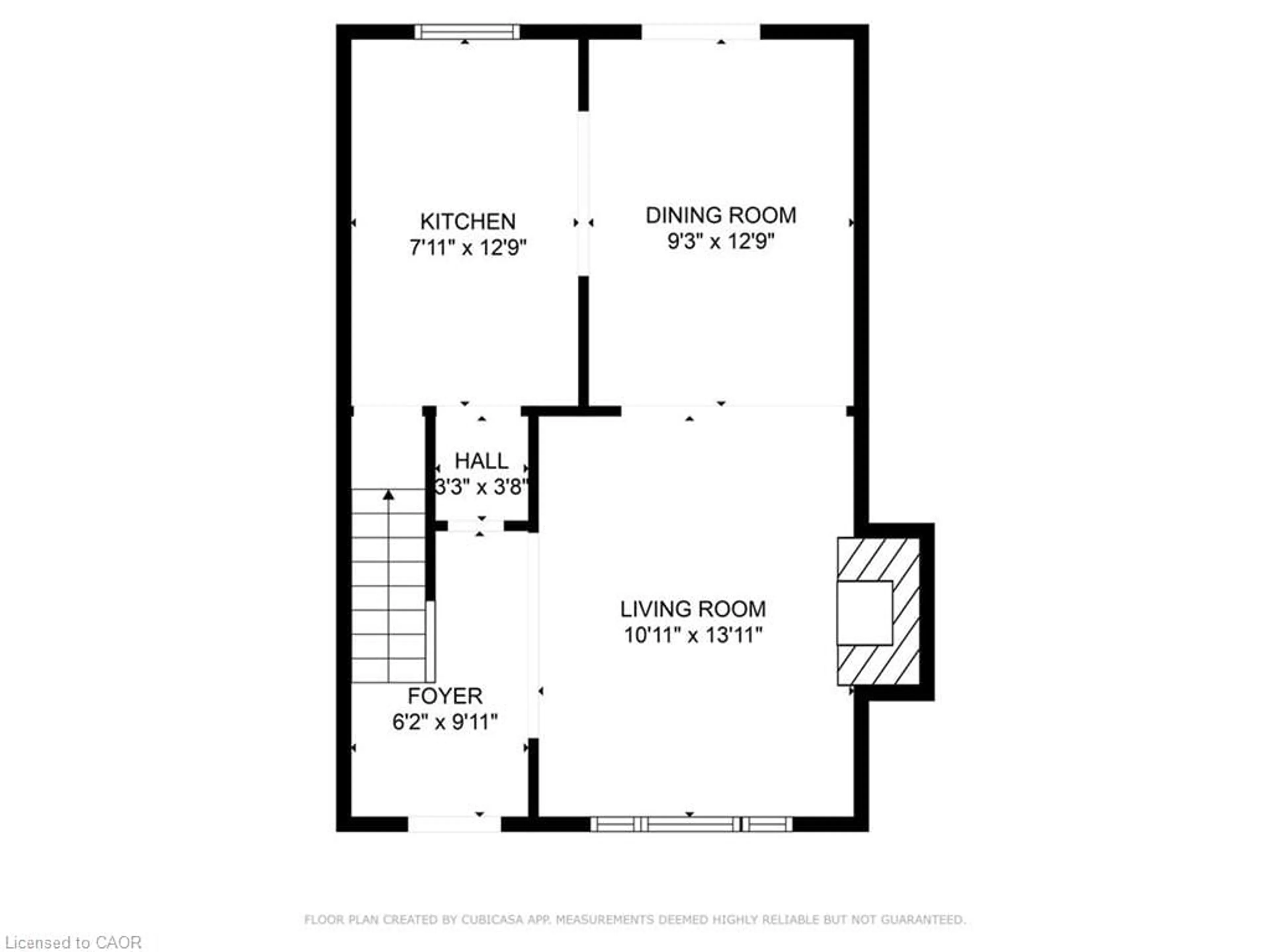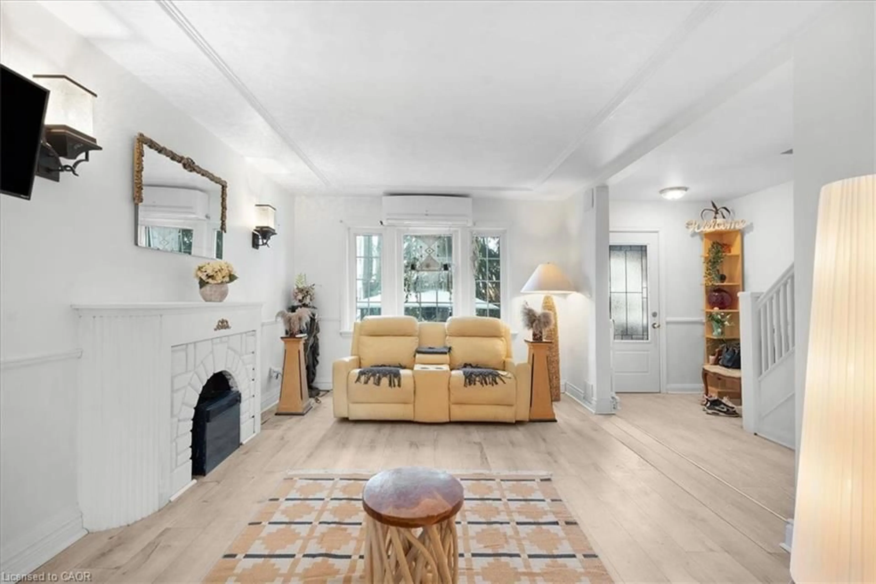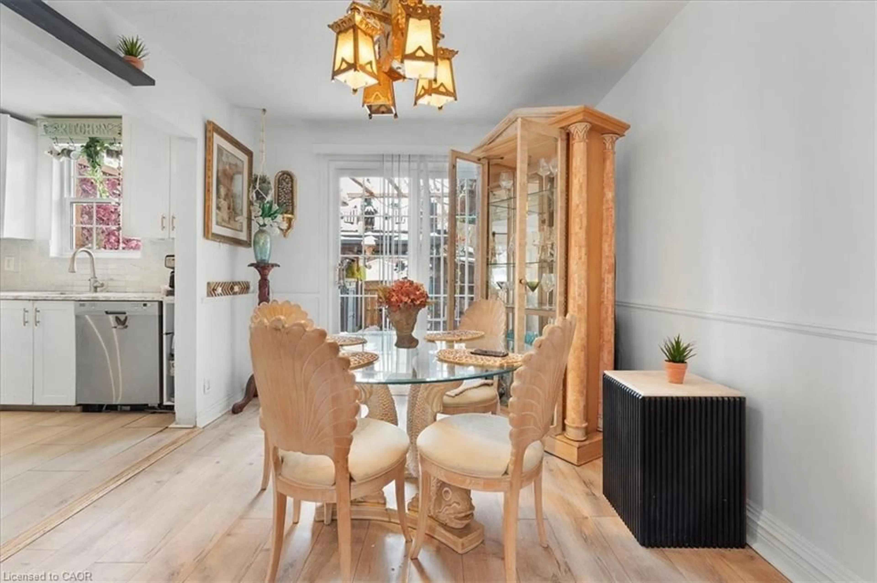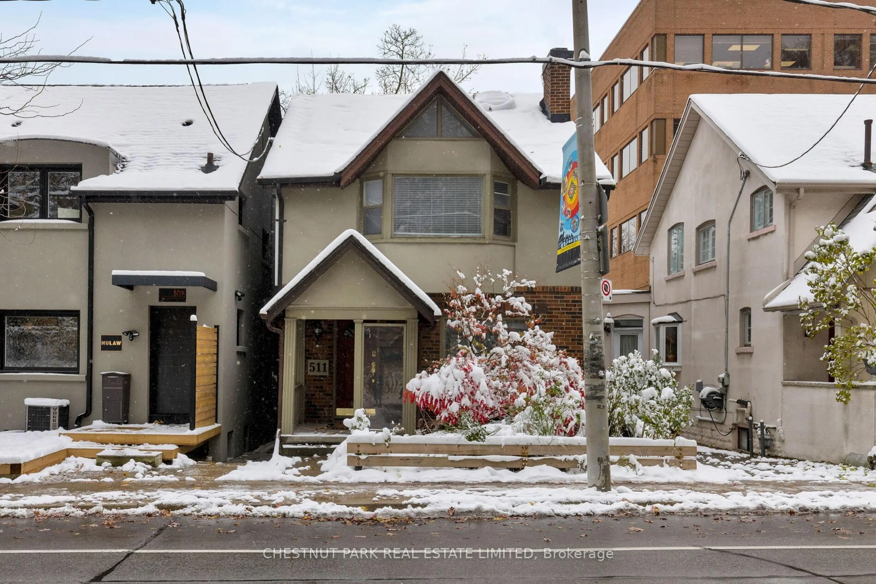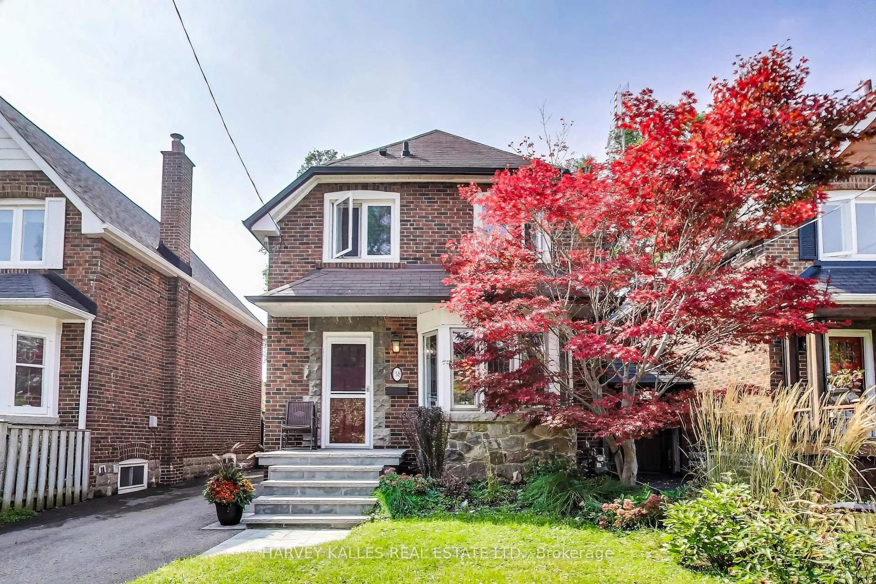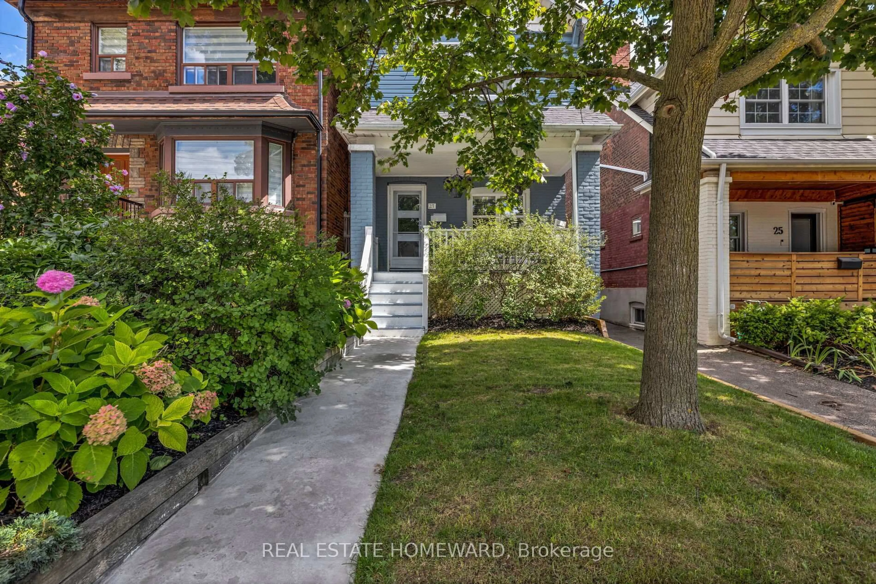719 Kingston Rd, Toronto, Ontario M4E 1R8
Contact us about this property
Highlights
Estimated valueThis is the price Wahi expects this property to sell for.
The calculation is powered by our Instant Home Value Estimate, which uses current market and property price trends to estimate your home’s value with a 90% accuracy rate.Not available
Price/Sqft$768/sqft
Monthly cost
Open Calculator
Description
Experience the ultimate blend of city living and serene escape in this stunning home in the Beaches. This charming home offers modern upgrades and an outdoor paradise perfect for creating lifelong memories. Picture yourself relaxing in the backyard oasis with a Jacuzzi, sauna, and Tiki bar - an entertainers delight that can easily double as your own private retreat. The finished basement provides extra space for recreation or relaxation, while the spacious yard, complete with hydro and ample storage invites endless possibilities. The rear laneway with parking for three cars- a rare gem in the city- and zoning for future expansion offers flexibility and future potential. Just minutes to downtown, the beach, parks, trails, and Queen Street's vibrant shops and cafe's, this home combines convenience with a lifestyle that feels like a permanent vacation! Don't miss the chance to call this serene escape your own.
Property Details
Interior
Features
Main Floor
Foyer
3.02 x 1.88carpet free / open concept / vinyl flooring
Dining Room
3.89 x 2.82carpet free / open concept / sliding doors
Living Room
4.24 x 3.33carpet free / open concept / sliding doors
Kitchen
3.89 x 2.41Carpet Free
Exterior
Features
Parking
Garage spaces -
Garage type -
Total parking spaces 3
Property History
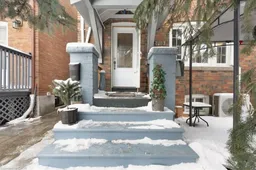 27
27