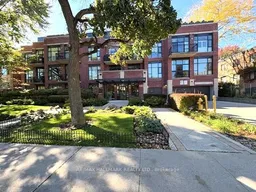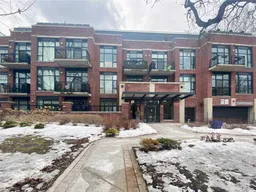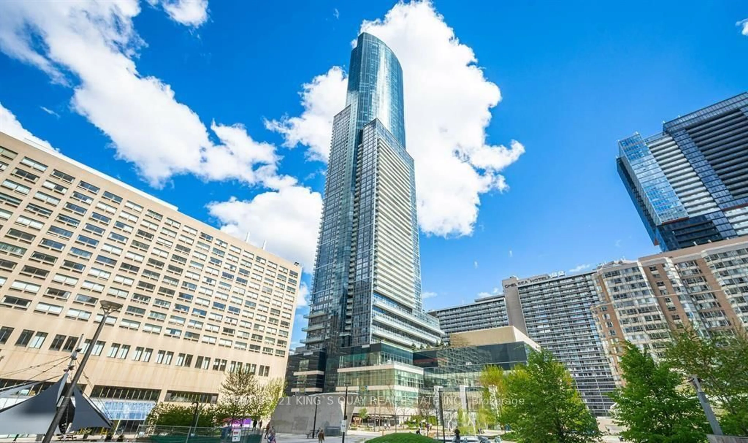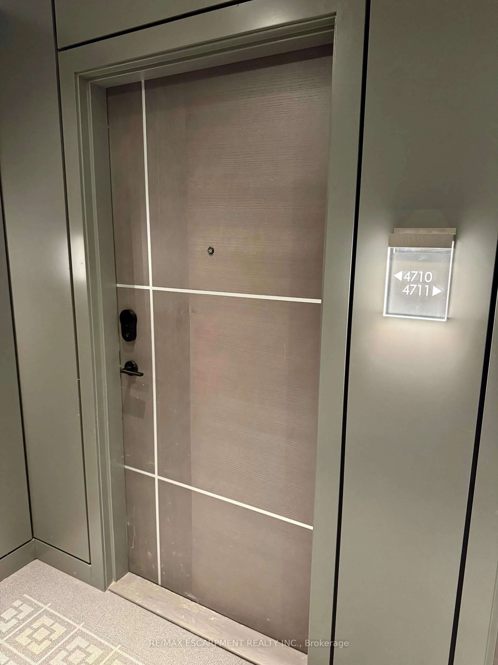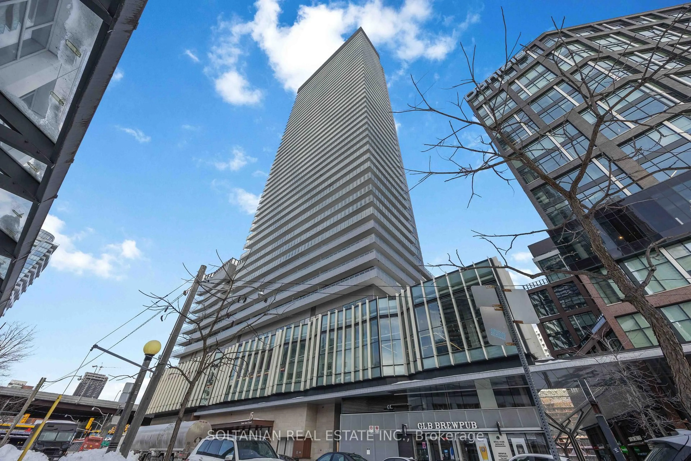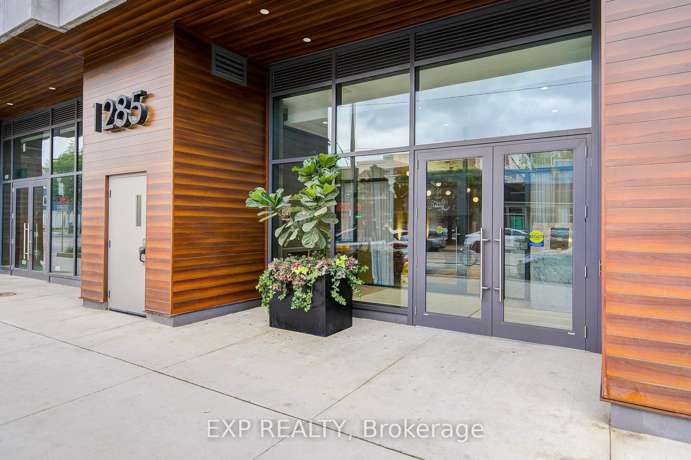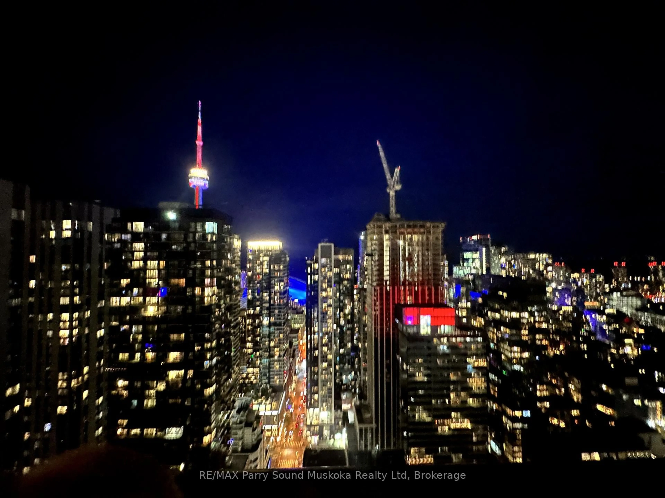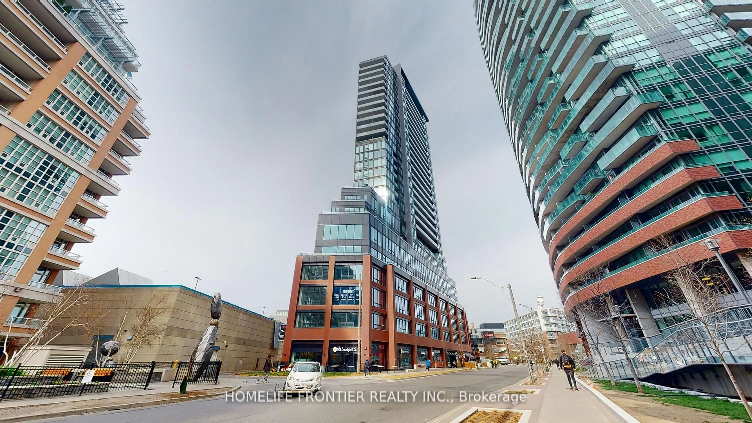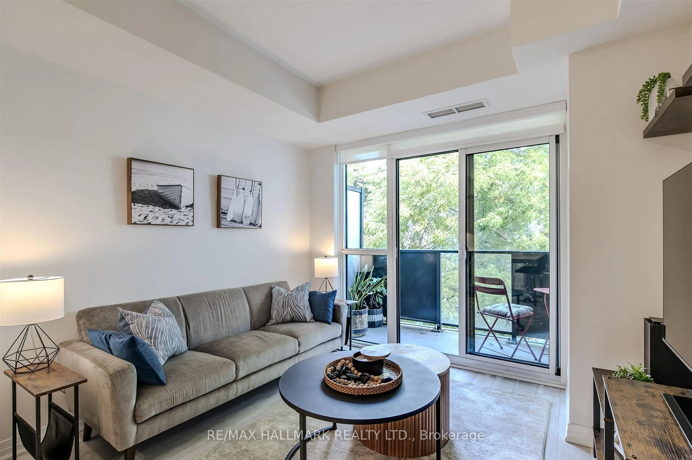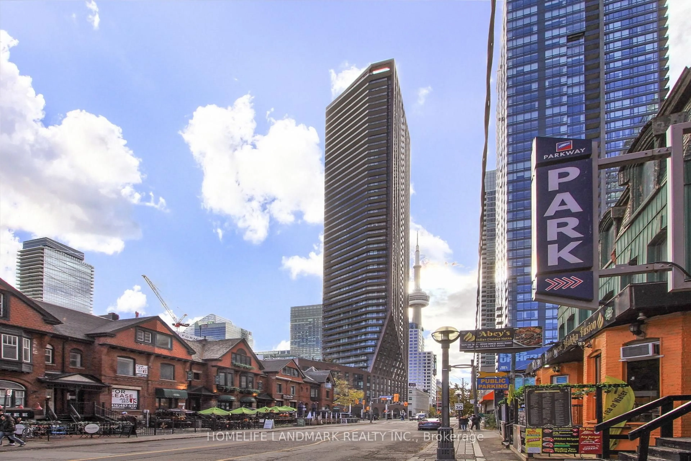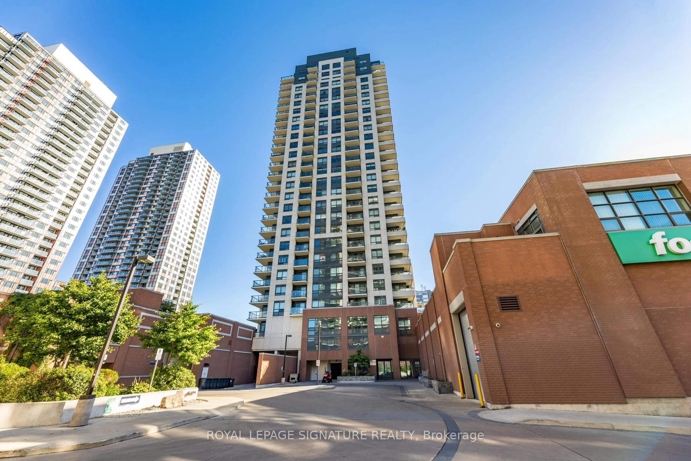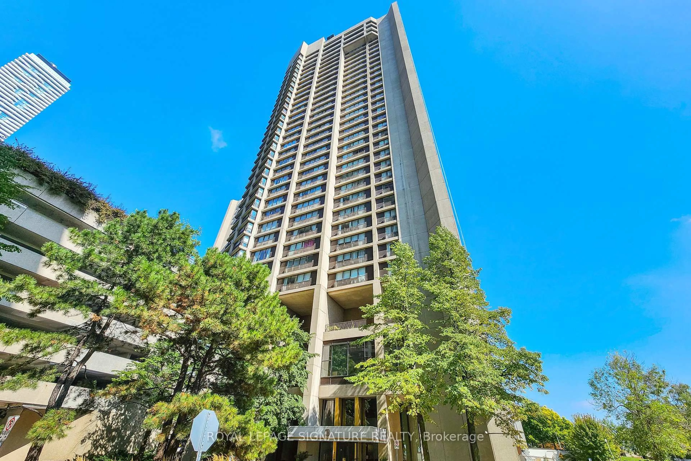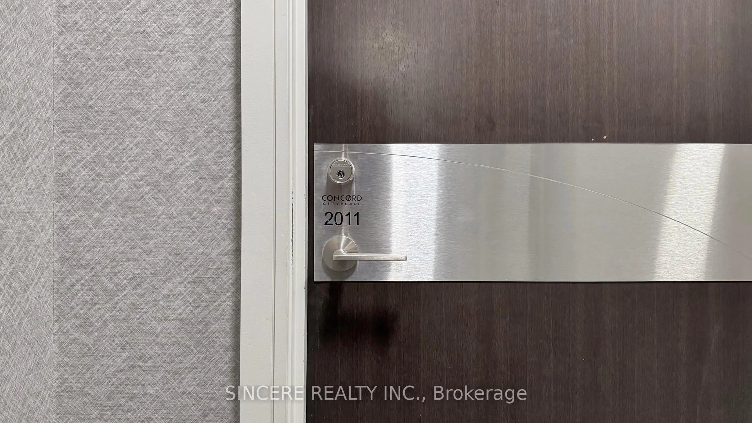"Sun & Style ~ Live the Dream at the Kew" Boutique luxury meets laid-back Beach living in this sun-soaked stylish 1 Bedroom + Den offers 680 sq. ft. of curated comfort in one of Toronto's most coveted low-rise addresses. Step inside and be greeted by soaring 9Ft ceilings, Floor-to-Ceiling windows that infuse the space with natural light. The open-concept gourmet kitchen features integrated appliances, a sleek oversized island, and quartz countertops - perfect for cooking, dining, or entertaining with ease. The den makes an ideal home office, creative nook and/or 2nd bdrm. While the quiet north-facing balcony has gas bbq hook-up, invites you to unwind among leafy treetop views - perfect for your morning coffee, a sunset glass of wine, or a calming yoga flow. The primary bedroom is a true retreat with a double sliding door closet with built-ins, Large window lets the sunshine in and effortlessly blend comfort and style. One underground parking spot located on P1 + ample visitor parking for everyday convenience. Located south of Queen, you're steps from the Beach, the waterfront, and the boardwalk. Whether you crave peaceful mornings, an active outdoor lifestyle, or the buzz of urban amenities - Suite 313 is your smart move to make by the Lake.
Inclusions: Kitchen appliances, Integrated Fridge/Freezer, Stainless Stove, O/H MicroFan, Built-in Dishwasher, Kitchen Centre Island, Front Load Washer & Dryer, All Electric Light Fixtures, All Window Blinds, Pair of Light Filtering Bedroom Curtains & Rod.
