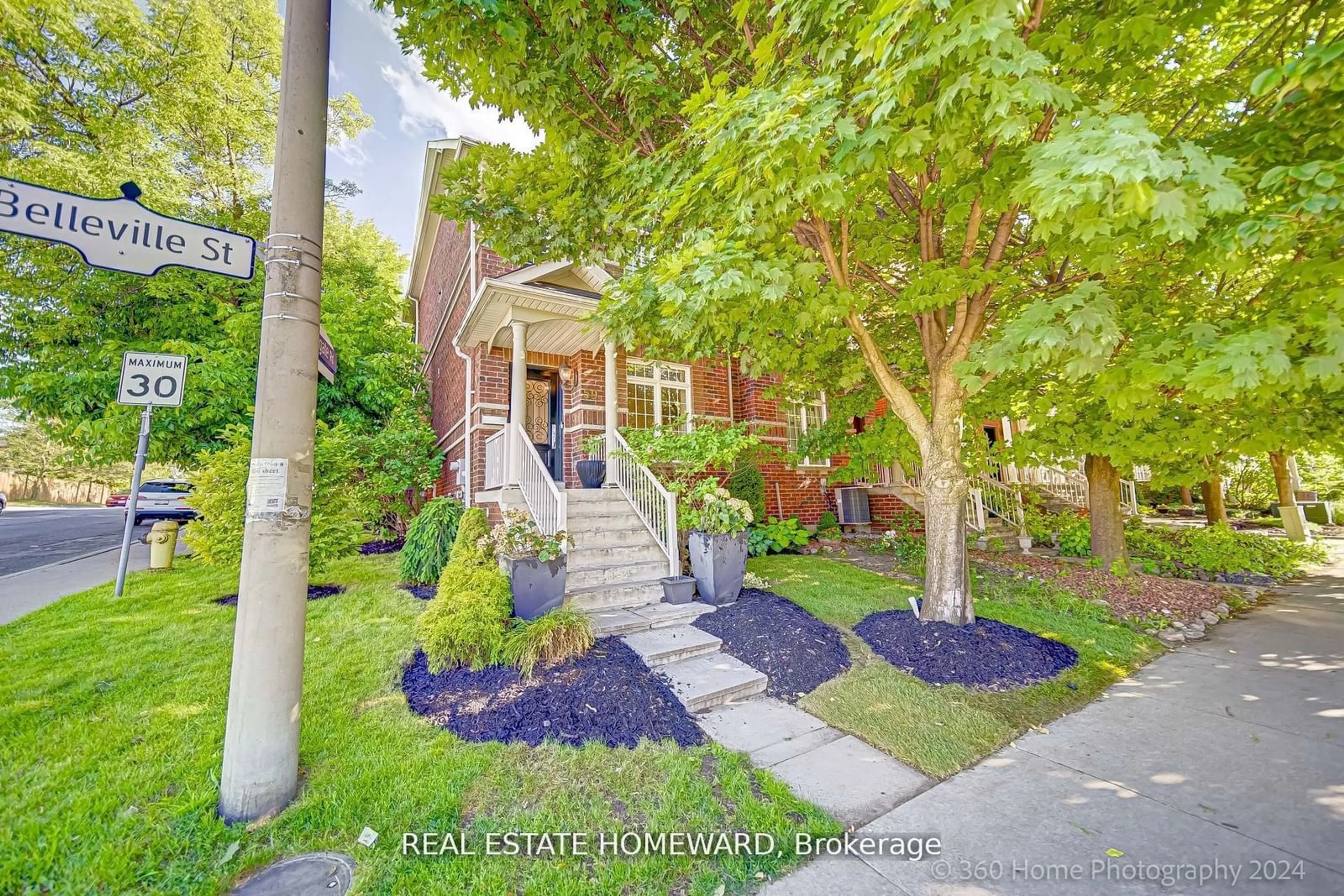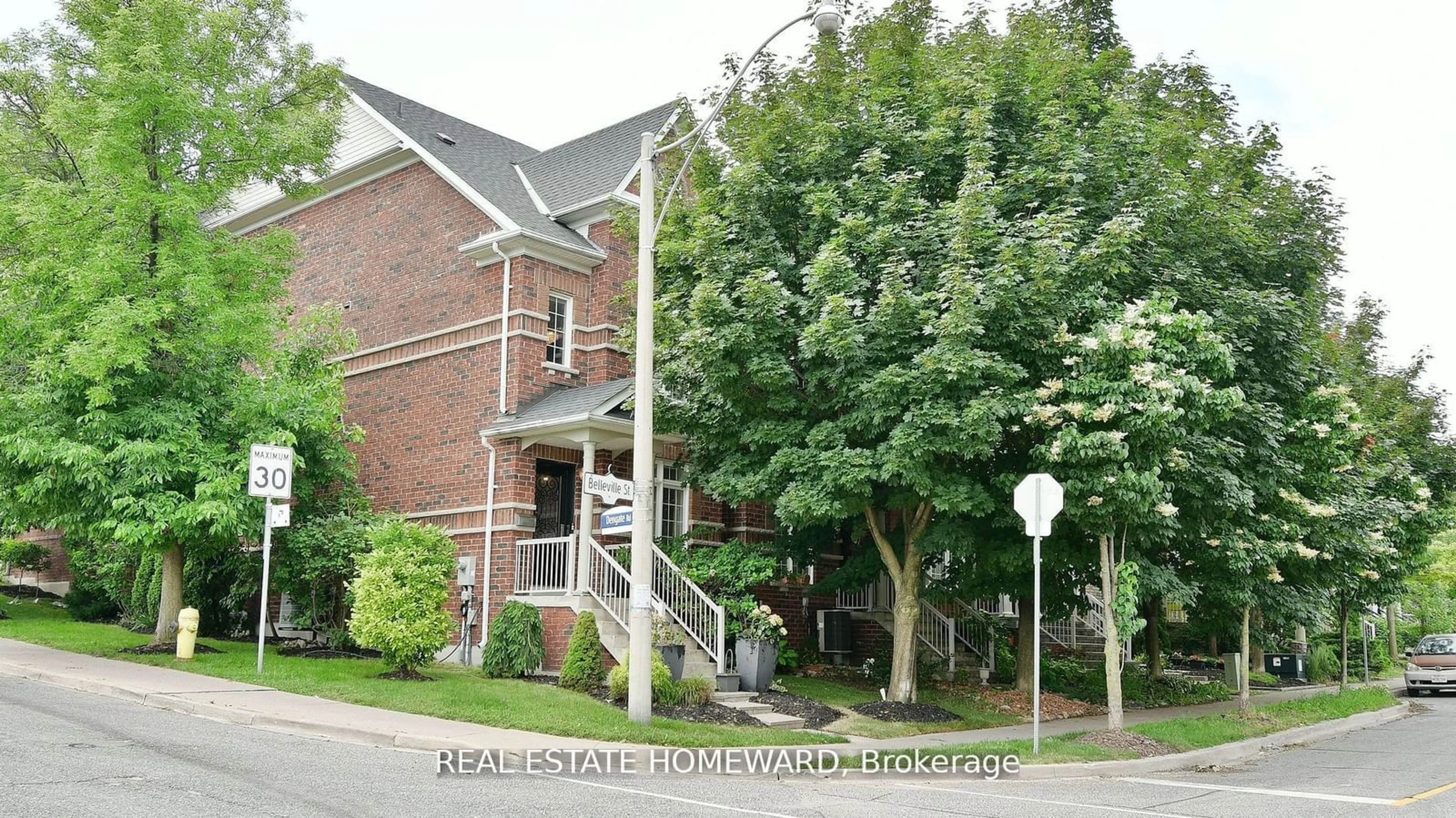59 Belleville St, Toronto, Ontario M4E 3X9
Contact us about this property
Highlights
Estimated ValueThis is the price Wahi expects this property to sell for.
The calculation is powered by our Instant Home Value Estimate, which uses current market and property price trends to estimate your home’s value with a 90% accuracy rate.Not available
Price/Sqft$674/sqft
Est. Mortgage$6,438/mo
Tax Amount (2023)$5,397/yr
Days On Market58 days
Description
Welcome to this stunning, spacious, turnkey all-brick, semi-detached home in the Upper Beach (extended Balfour model) with close to 2,500 sqft of main living space and premium finishes. Upon entry, a designer solid metal door with wrought iron details & high-end hardware. The main floor showcases premium Mercier solid hardwood flooring and honed marble foyer & powder room floors. The main floor living and dining rooms feature a stonecast fireplace, an upgraded oak staircase w/ satin matte finish, & neutral on-trend decor. The kitchen is equipped with top-of-the-line Jenn air appliances, Miele Crystal dishwasher, solid cherrywood cupboards, premium Taj Mahal granite countertops, a large closet, & California shutters. The second floor includes a large family/media room & office area, a large bedroom, full bathroom with premium finishes (Brizo faucets and quartzite counter), & laundry area. The laundry area has a new LG washer & dryer with a 5-yr Tasco warranty. The large 2nd floor bedroom has a sitting area custom closet, & a covered balcony that completes the 2nd floor. The 3rd floor luxury primary suite has a custom California W/I closet, neutral faux wall finishes, a covered balcony for time away that complement the primary suite. The luxurious primary spa bathroom features an extended glass custom Linkasink with gold details, Phylrich gold/satin brass faucets, beautiful quartzite counter, spa tub, a large porcelain tile shower with Kohler premium gold rain & sliding handheld shower, frameless glass shower door & raised shower ceiling, Crema Marfil marble floors, & luxury silk shades. The second large third floor bedroom includes a reading nook, Walk-In closet, & an ensuite with black metal designer finishes, quartzite counter, California shutters. All bedrooms are complemented by full bathrooms. Experience a highly walkable neighbourhood with a sense of community great schools for families. A fantastic opportunity for a move-in residence!
Property Details
Interior
Features
3rd Floor
Prim Bdrm
8.09 x 4.57W/I Closet / Balcony / 4 Pc Ensuite
3rd Br
3.71 x 4.58W/I Closet / Broadloom / 3 Pc Ensuite
Exterior
Features
Parking
Garage spaces 1
Garage type Detached
Other parking spaces 0
Total parking spaces 1
Property History
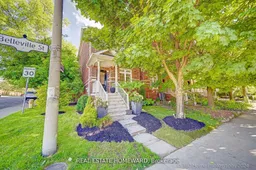 36
36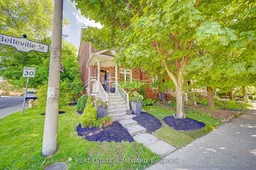 37
37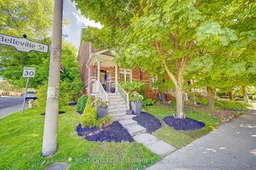 37
37Get up to 1% cashback when you buy your dream home with Wahi Cashback

A new way to buy a home that puts cash back in your pocket.
- Our in-house Realtors do more deals and bring that negotiating power into your corner
- We leverage technology to get you more insights, move faster and simplify the process
- Our digital business model means we pass the savings onto you, with up to 1% cashback on the purchase of your home
