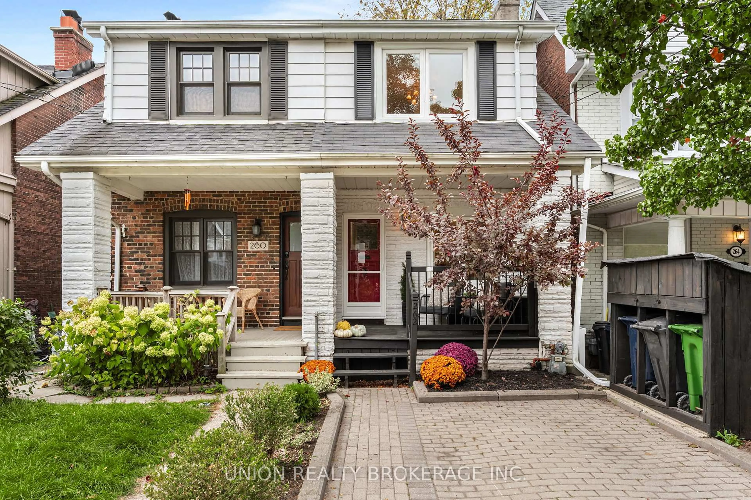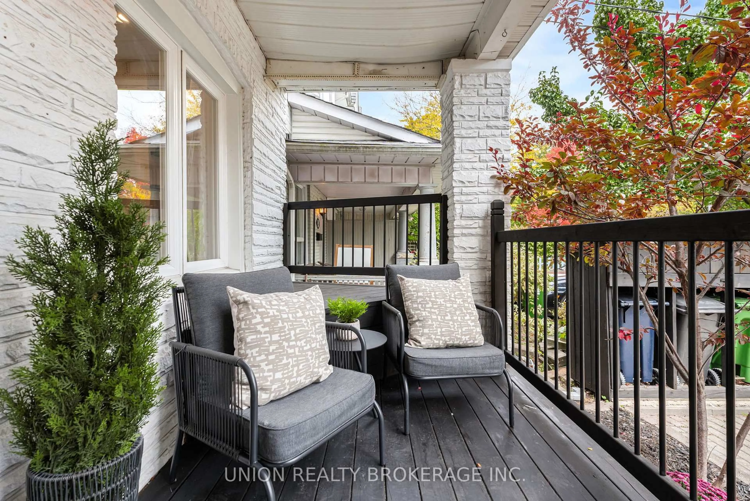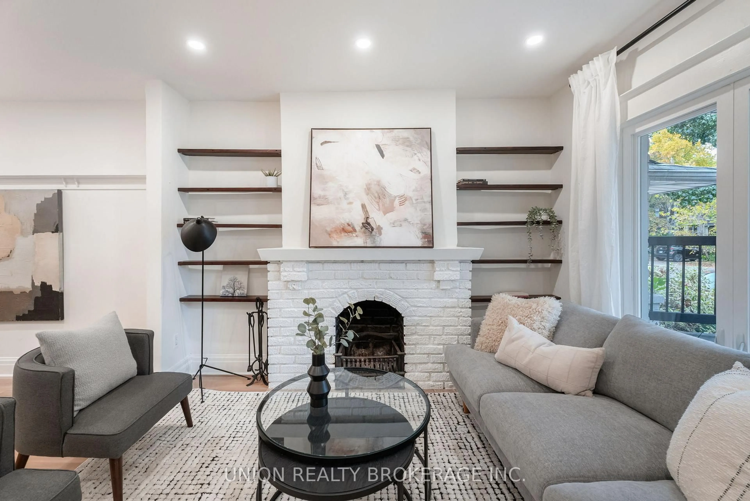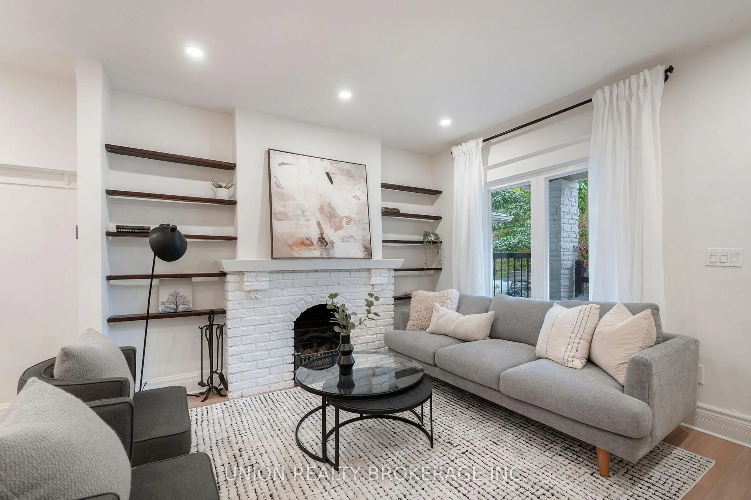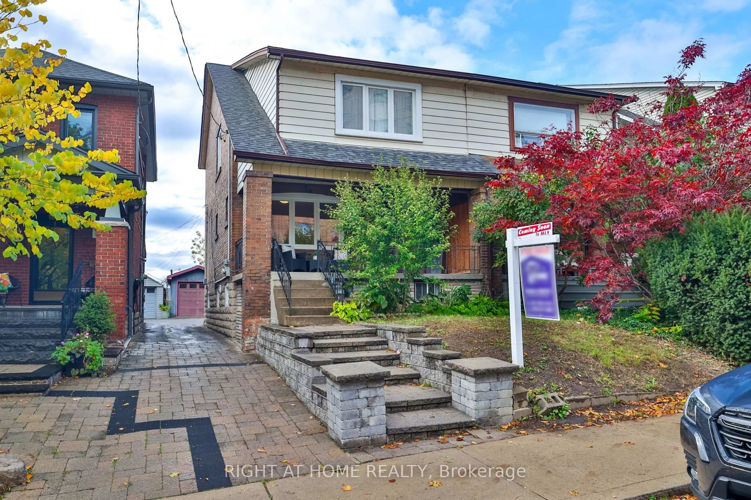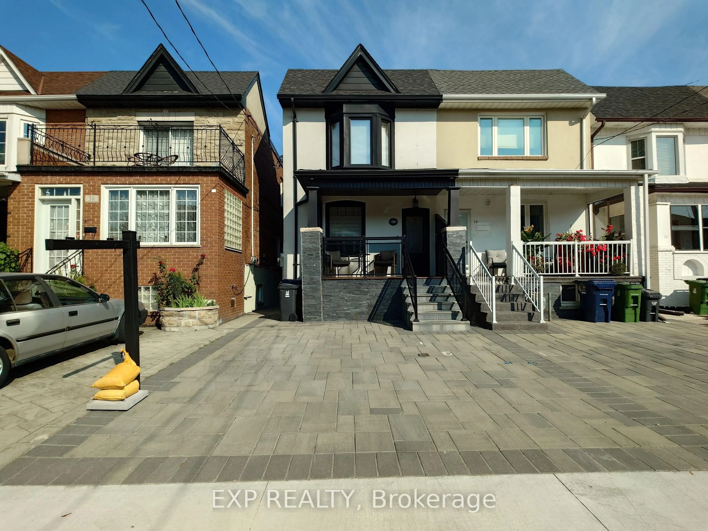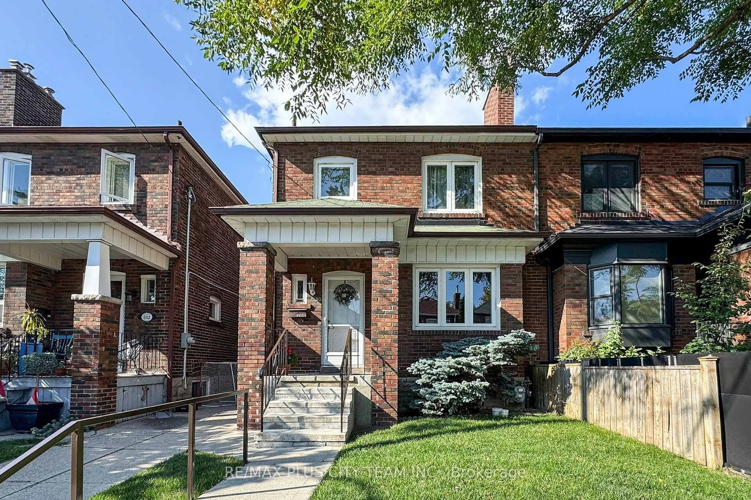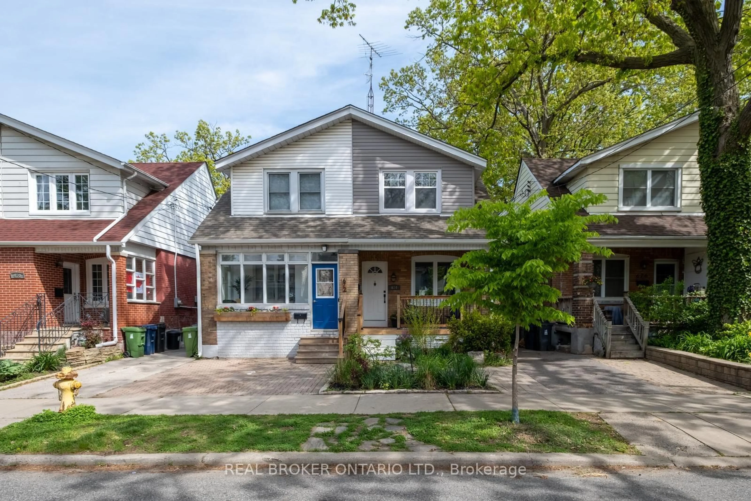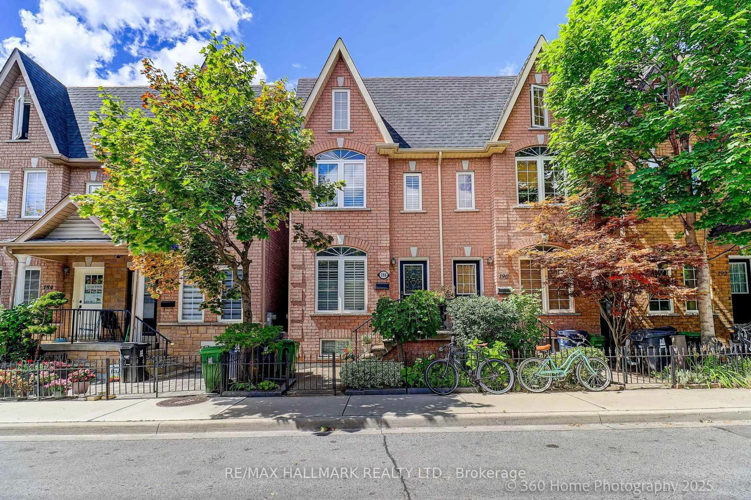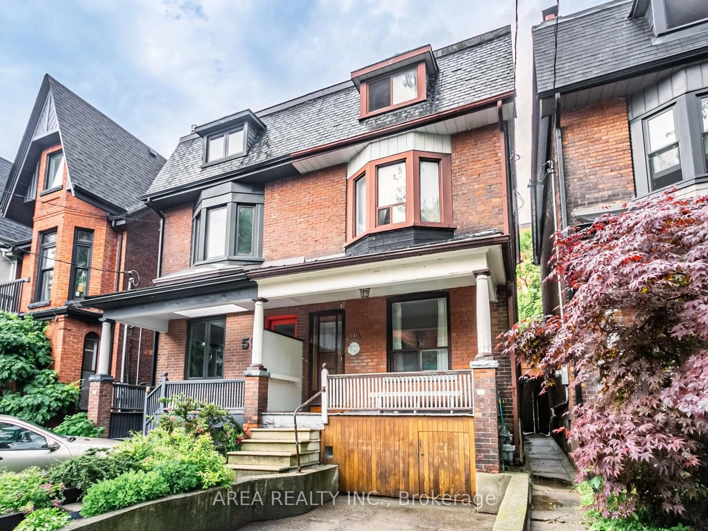262 Silver Birch Ave, Toronto, Ontario M4E 3L5
Contact us about this property
Highlights
Estimated valueThis is the price Wahi expects this property to sell for.
The calculation is powered by our Instant Home Value Estimate, which uses current market and property price trends to estimate your home’s value with a 90% accuracy rate.Not available
Price/Sqft$1,402/sqft
Monthly cost
Open Calculator

Curious about what homes are selling for in this area?
Get a report on comparable homes with helpful insights and trends.
+20
Properties sold*
$1.3M
Median sold price*
*Based on last 30 days
Description
With absolutely nothing to do but move in and enjoy life in the Beach, 262 Silver Birch Avenue is the quintessential Beach semi. The classic front veranda welcomes you in, while the bright main floor with its new flooring and open dining/living area makes you feel instantly at home. The updated kitchen walks out to a rear deck overlooking a beautifully landscaped garden and brick patio, perfect for entertaining or relaxing in your own private oasis.Upstairs, you'll find a spacious primary bedroom with two closets, a charming bathroom featuring a vintage clawfoot tub, and two additional bedrooms filled with natural light. The finished lower level offers flexibility for a variety of lifestyles. It's currently set up as a family room and home office with a large laundry area, but with two separate walkouts and ample space, it could easily be converted into an in-law suite or rental apartment.Sitting just north of Pine, this 3 bed, 2 bath home is ideally located. It is close enough to both Queen Street and Kingston Road to enjoy all the neighbourhood's shops, cafés, and conveniences, yet far enough to escape the bustle. And with a legal front pad, parking is never a concern. Located in the highly sought-after Balmy Beach and Malvern school districts, this home is perfect for you.
Property Details
Interior
Features
Main Floor
Living
3.96 x 3.42Open Concept / Vinyl Floor / Fireplace
Dining
4.31 x 3.96Open Concept / Vinyl Floor / Plate Rail
Kitchen
3.29 x 4.4Vinyl Floor / Eat-In Kitchen / W/O To Deck
Exterior
Features
Parking
Garage spaces -
Garage type -
Total parking spaces 1
Property History
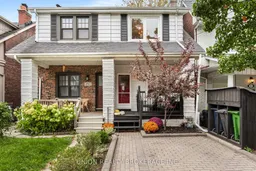 39
39