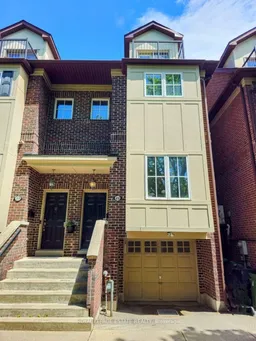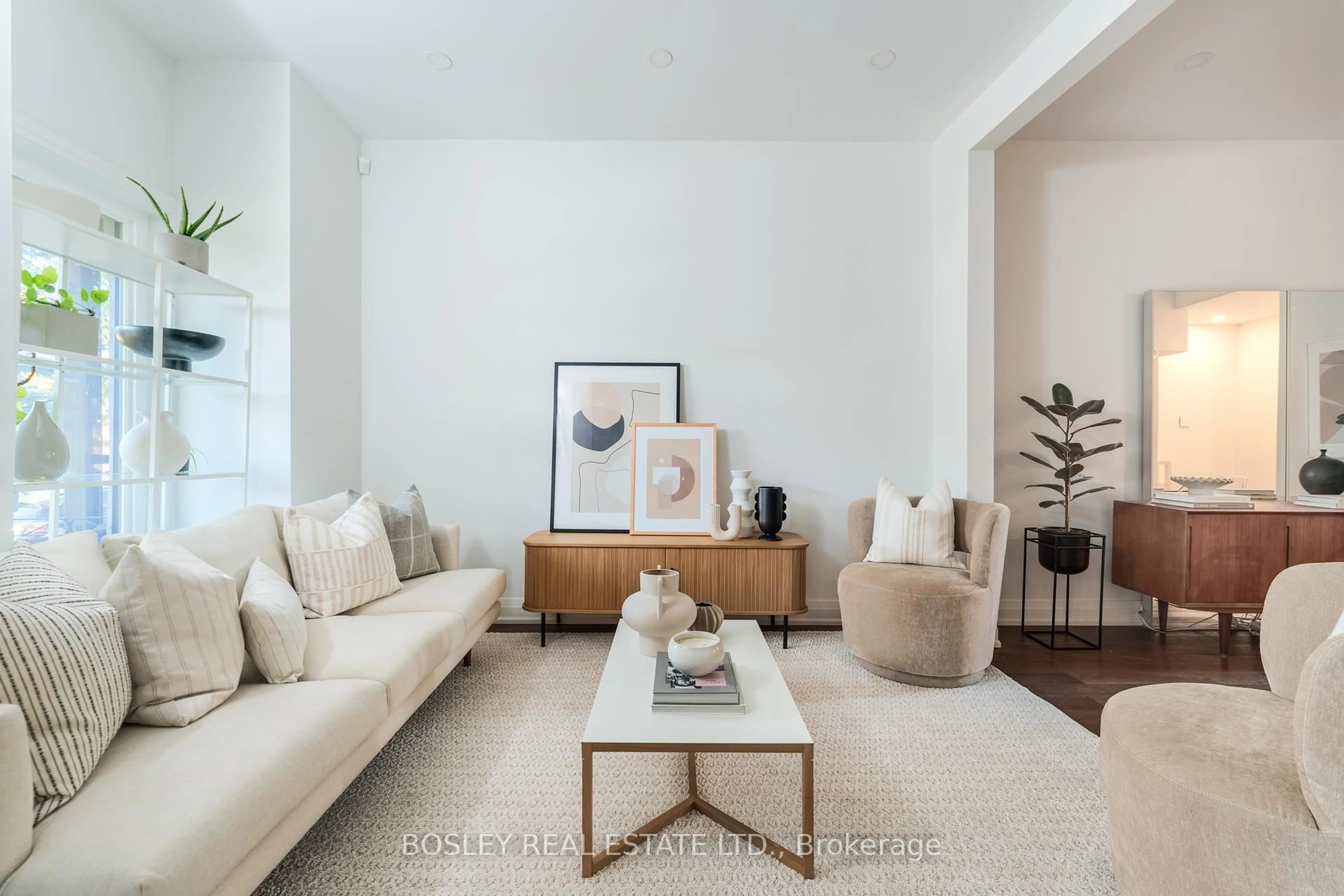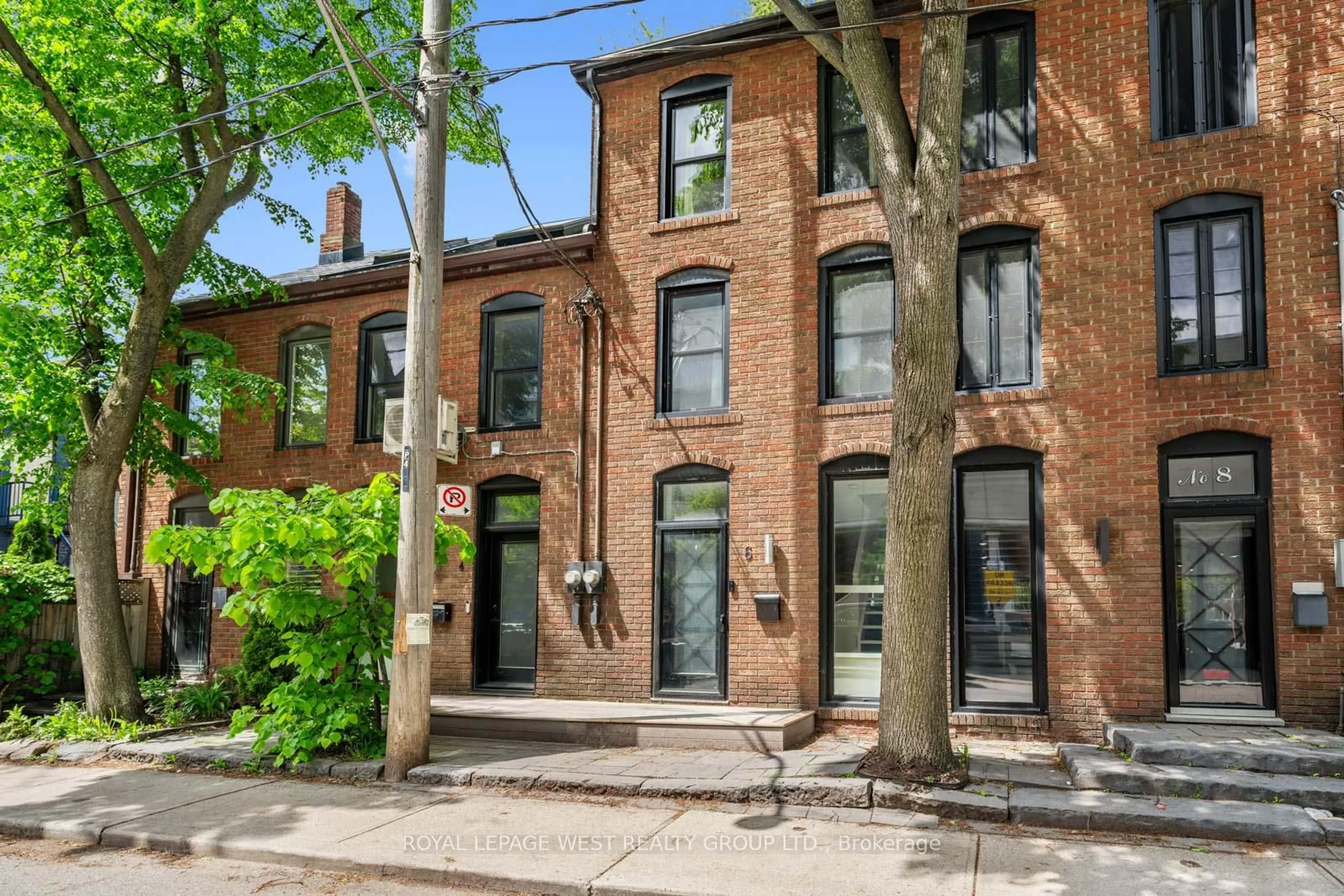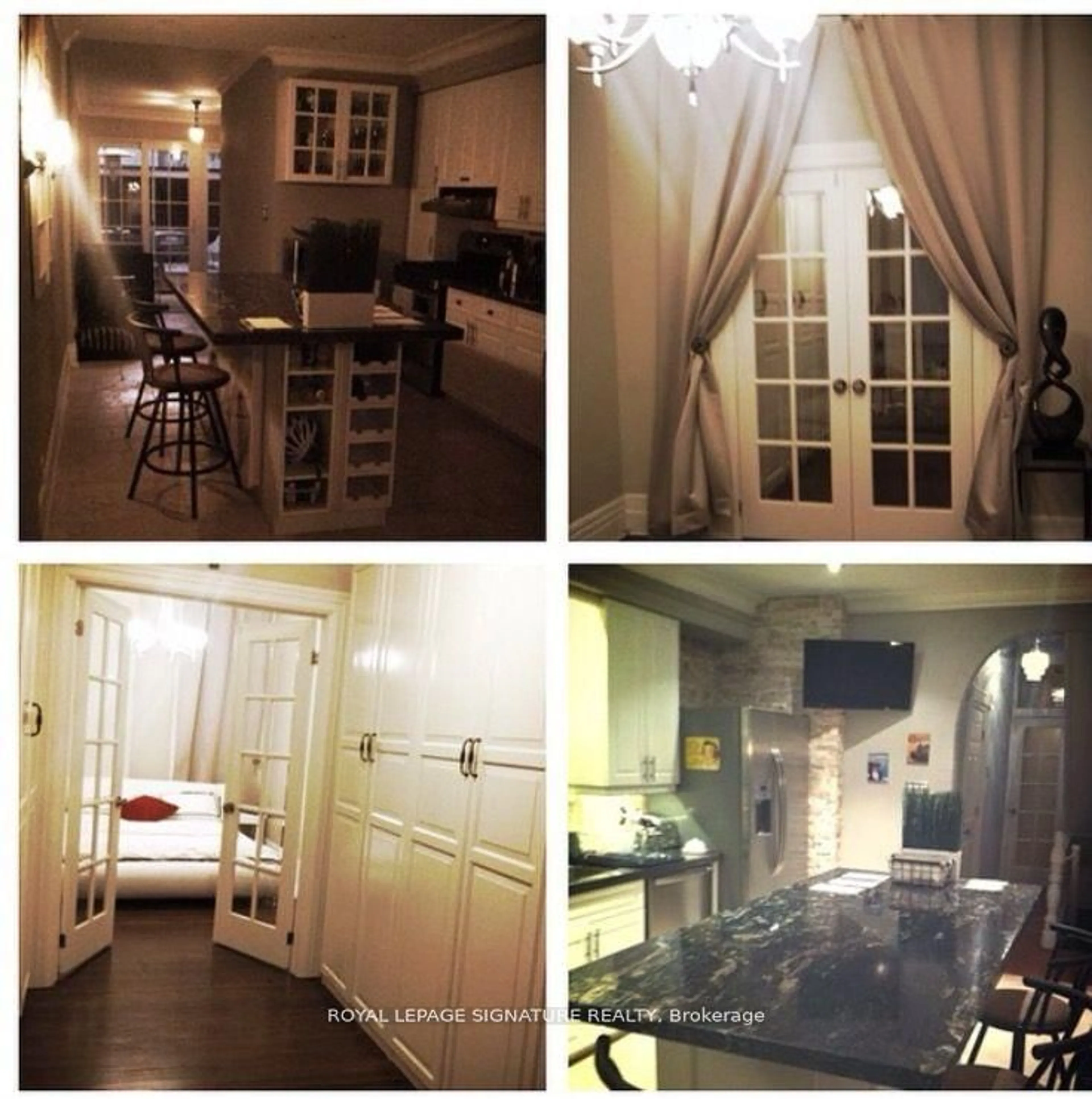This stunning three-storey end-unit freehold townhouse is tucked away on a quiet, private lane. The main living and dining areas feature rich hardwood floors and open onto a deck with a gas line BBQ, overlooking a private, fenced yard and patio perfect for entertaining. Each of the above-grade levels includes a bathroom, including a convenient main-floor powder room. The second floor offers two spacious bedrooms with generous closet space and a full bath. The third-floor retreat is dedicated to the primary bedroom, showcasing vaulted ceilings and a luxurious 4-piece ensuite with a separate shower and a soaker tub. The finished basement provides a versatile office space with a separate entrance from the built-in garage. Ideally located just a short walk to the subway and GO Train, and steps from the Ted Reeve Community Centre, parks, splash pad, Main Street Library, top-rated schools, shops, and restaurants. This is a rare opportunity you wont want to miss! **Note This home has enhanced sound proofing between the attached dwelling. **Note The garage fits a full size vehicle and wired for EV charging.
 24
24





