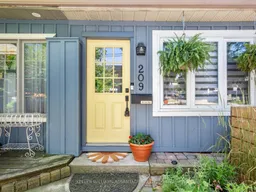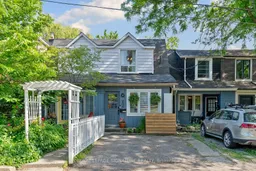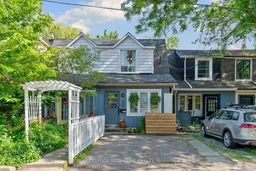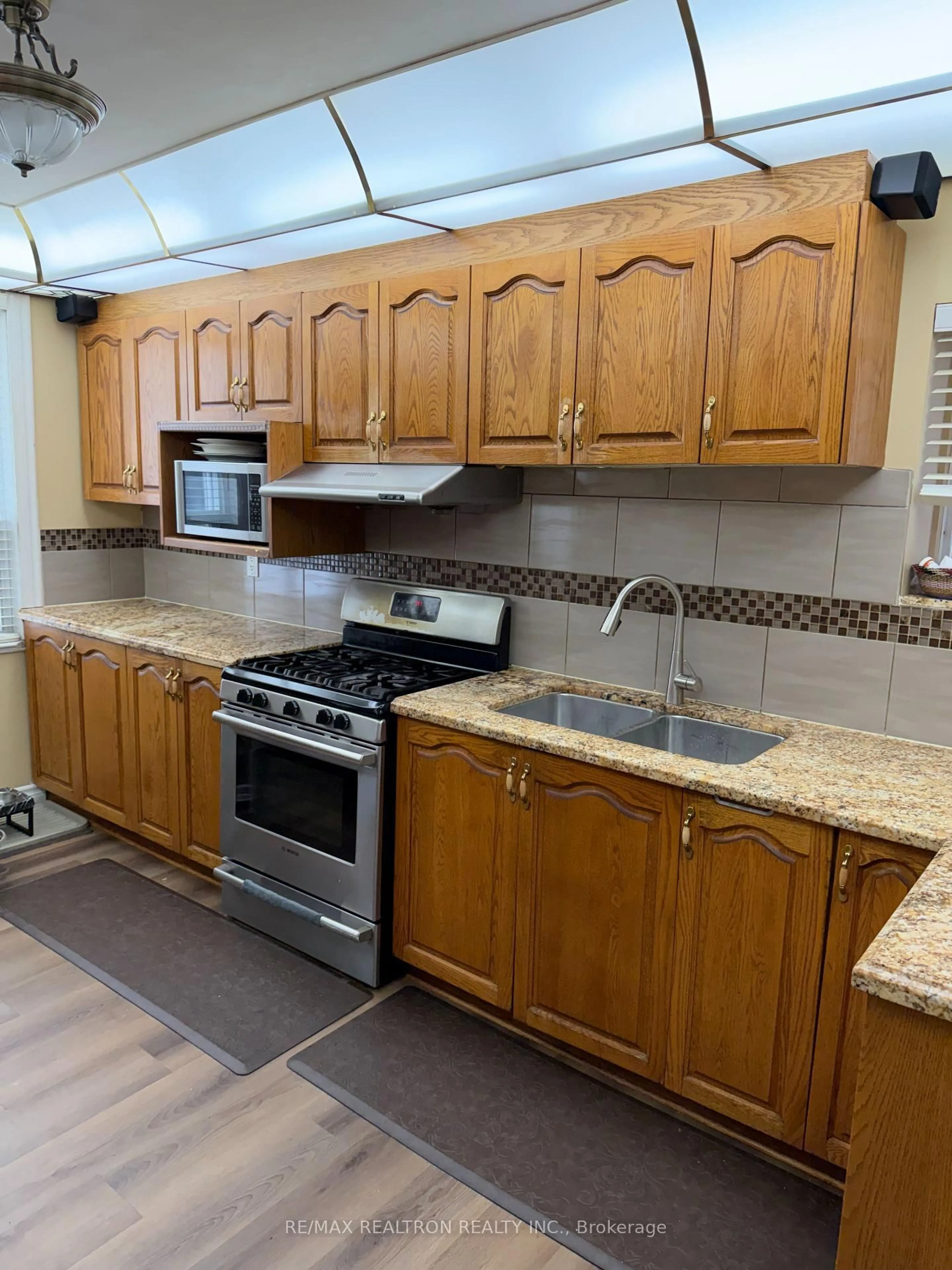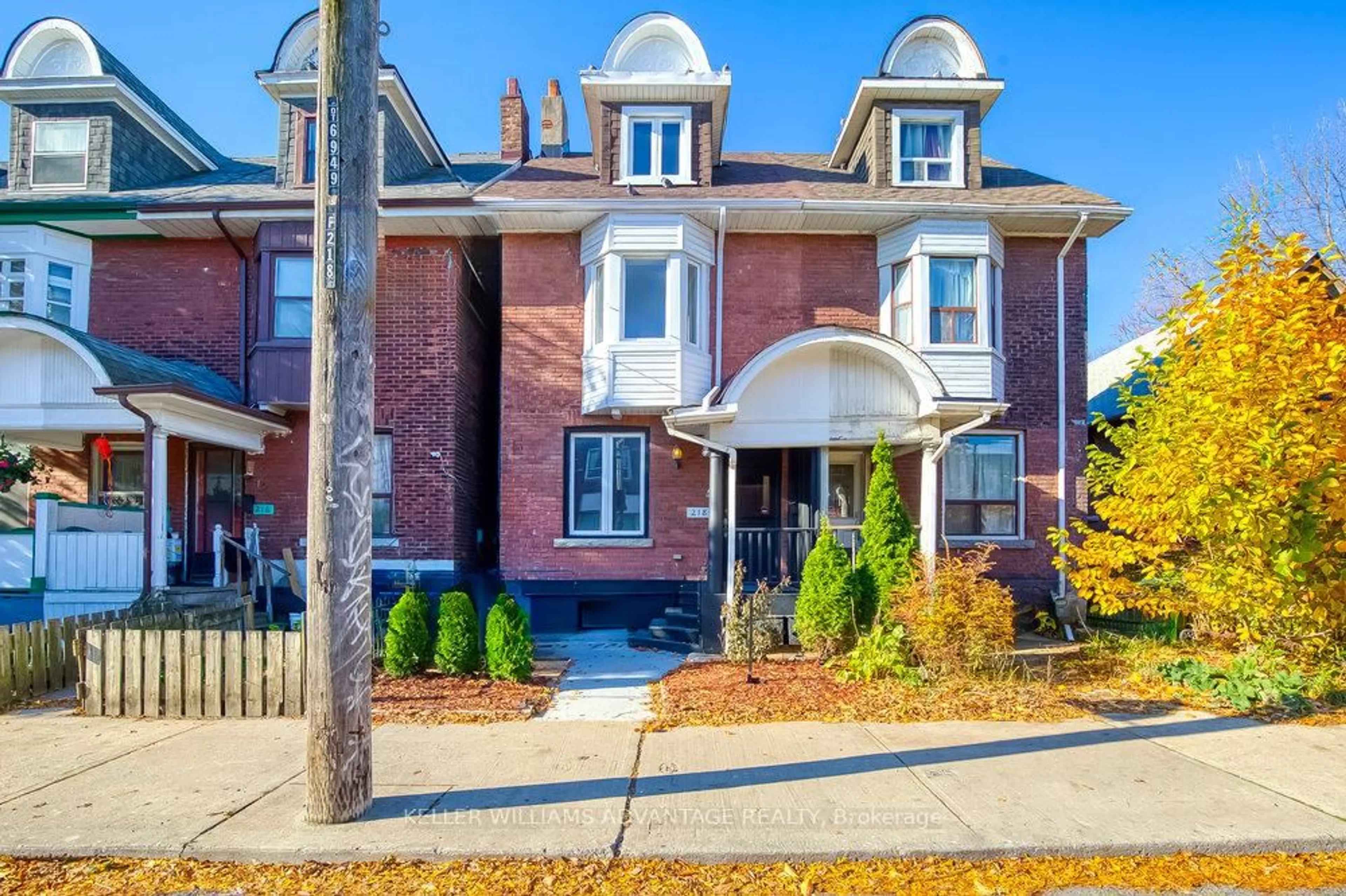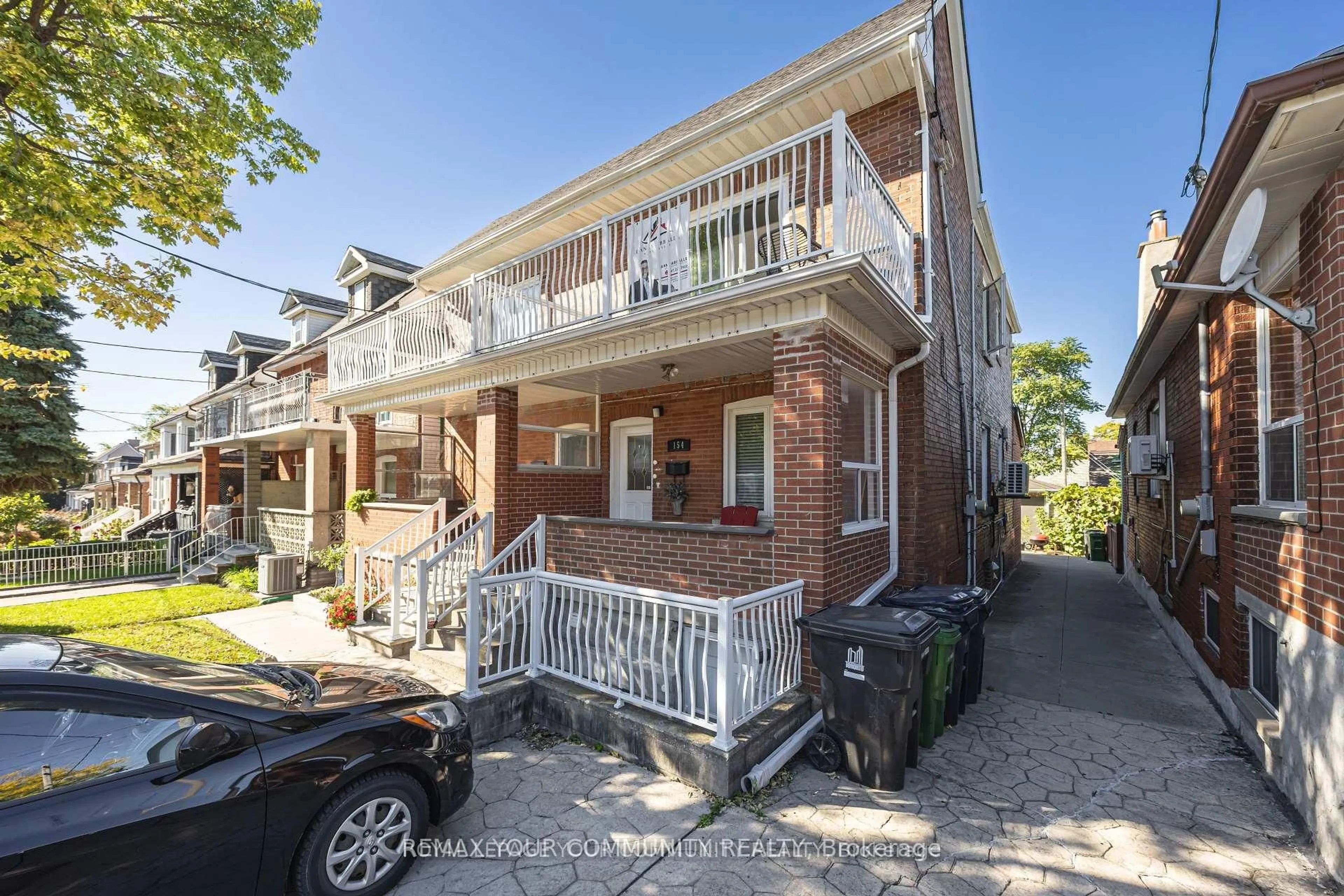G-O-R-G-E-O-U-S! You've made a list of everything you are looking for in house and this checks every box. Beautifully Renovated! Spacious Bright Kitchen! Private, large, South facing deck great for dinner parties, entertaining or a quiet zen filled evening. Large Primary bedroom! Soaker tub! Large closets... wondering what to do with your boots in winter? We even have a front hall closet! The super high basement has a large recreation room, otherwise known as place to hang out and watch the Leafs game or gather for your favourite Netflix Series! A work out space and a 4 piece bath! With direct access to the yard this area is a fabulous entertainment spot. And the yard...huge, green, private and quiet. If it's community you are looking for we have that too! Located in the Bowmore SD, just around the corner from Fairmount Community Center and Park your neighbourhood dreams are calling. Just down the street is one of the best breakfast spots in the city! Need the TTC? that's close too! Woodbine & Coxwell stations are nearby. And if you love the Beach, just go south and you hit the water! You are going to love it here!
Inclusions: Frigidaire refrigerator, Frigidaire Stove, Whirlpool dishwasher, washer and dryer, all existing light fixtures, and window coverings.
