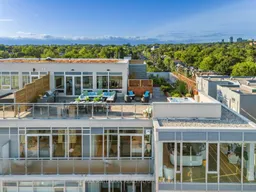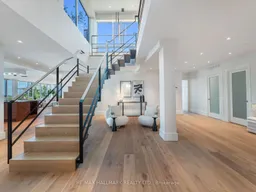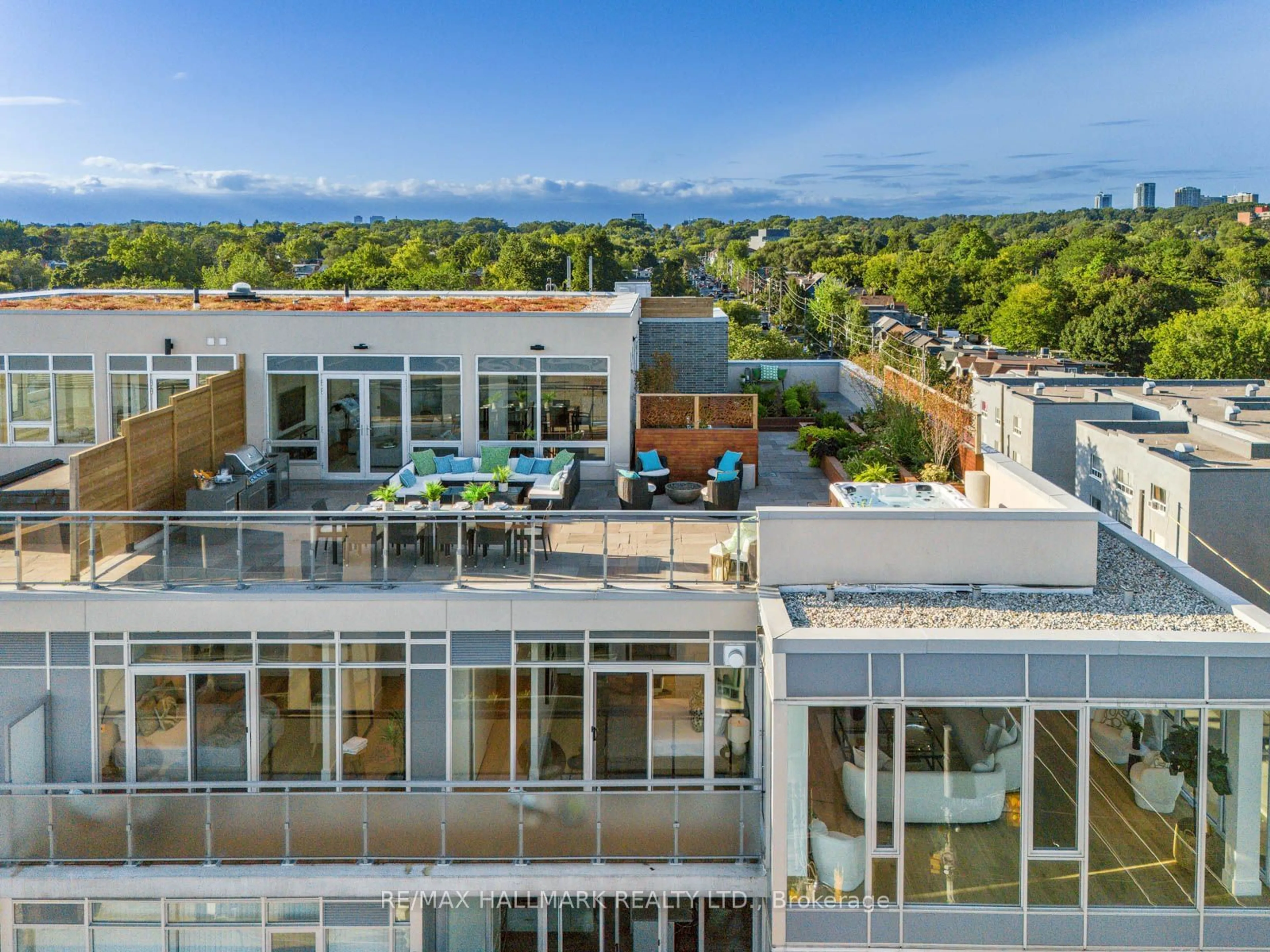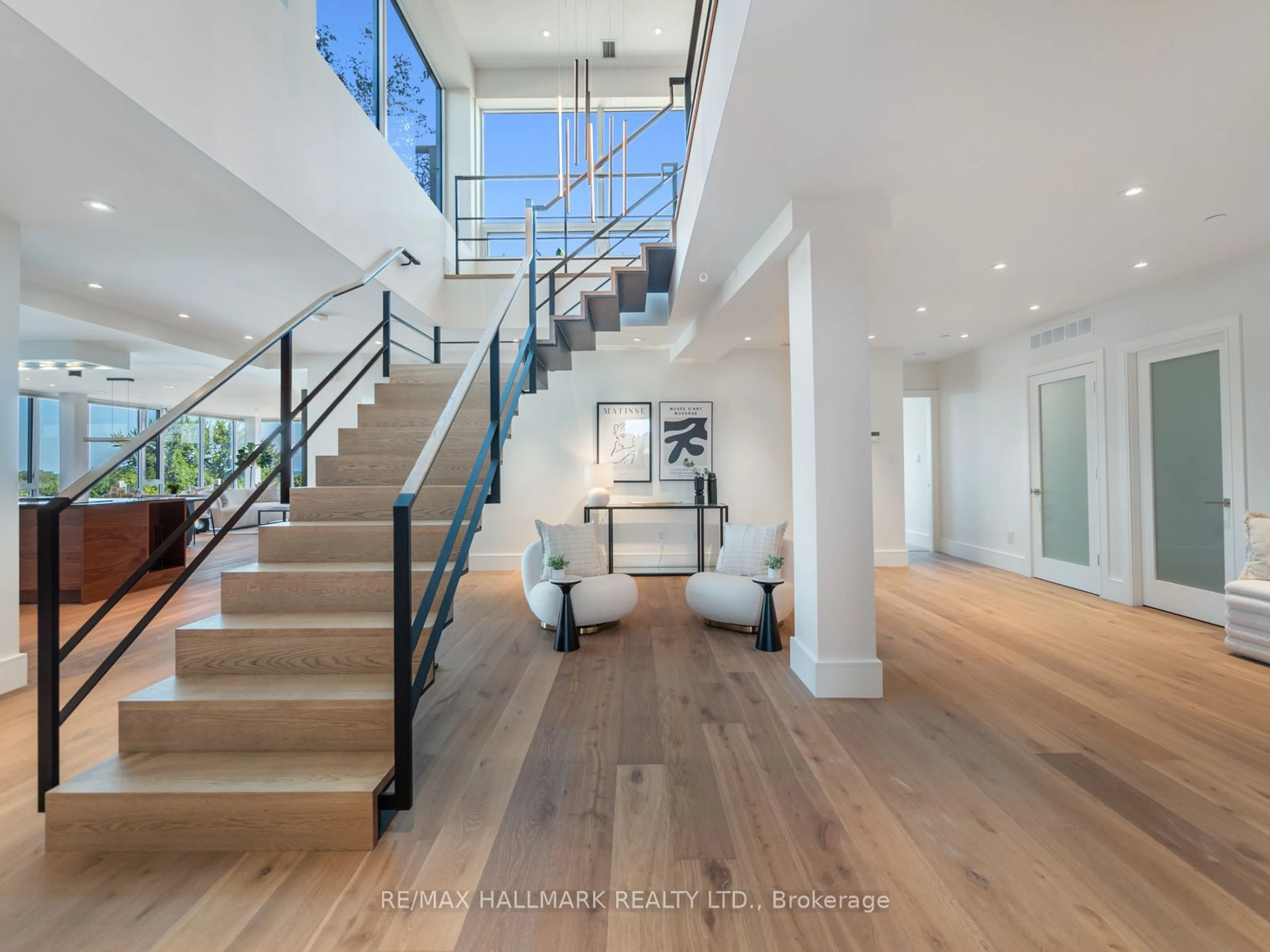200 Woodbine Ave #601, Toronto, Ontario M4L 3P2
Contact us about this property
Highlights
Estimated ValueThis is the price Wahi expects this property to sell for.
The calculation is powered by our Instant Home Value Estimate, which uses current market and property price trends to estimate your home’s value with a 90% accuracy rate.Not available
Price/Sqft$1,353/sqft
Est. Mortgage$21,039/mo
Maintenance fees$2079/mo
Tax Amount (2023)$14,821/yr
Days On Market36 days
Description
Step into a world of luxury and sophistication with this stunning two-storey, three-bedroom, five-bath corner penthouse in Toronto's coveted Beach neighbourhood. Spanning approximately 3,700 sq ft of meticulously designed interior space and complemented by 2,300 sq ft of private terraces, this residence offers breathtaking views of Lake Ontario and the city skyline. The grand foyer, with its soaring 20-foot ceiling and striking architectural staircase, sets the tone for the elegance within. The open-concept main floor is bathed in natural light, featuring a gourmet chef's kitchen with top-of-the-line Miele appliances and custom cabinetry. The luxurious primary suite is a serene retreat with a double-sided fireplace, spa-like ensuite, and access to a private terrace. Two additional bedrooms offer ensuites and terrace access, providing privacy and comfort for family or guests. The upper level is an entertainer's dream with a lounge, office & 3pc bath. The rooftop terrace, overlooking Lake Ontario, offers a custom outdoor kitchen, fire pit, hot tub, and zen garden, the perfect space for relaxing and hosting unforgettable gatherings. Complete with two parking spaces and a private storage room, this penthouse offers the ideal blend of convenience, urban excitement, and tranquillity.
Property Details
Interior
Features
Main Floor
Foyer
6.40 x 7.83Suspended Stairs / 2 Pc Bath / Open Concept
Living
8.73 x 6.00Gas Fireplace / Overlook Water / W/O To Terrace
2nd Br
4.71 x 4.943 Pc Ensuite / W/I Closet / W/O To Terrace
Dining
8.73 x 6.00Combined W/Living / Window Flr to Ceil / Se View
Exterior
Features
Parking
Garage spaces 2
Garage type Underground
Other parking spaces 0
Total parking spaces 2
Condo Details
Amenities
Bbqs Allowed, Visitor Parking
Inclusions
Property History
 40
40 39
39Get up to 1% cashback when you buy your dream home with Wahi Cashback

A new way to buy a home that puts cash back in your pocket.
- Our in-house Realtors do more deals and bring that negotiating power into your corner
- We leverage technology to get you more insights, move faster and simplify the process
- Our digital business model means we pass the savings onto you, with up to 1% cashback on the purchase of your home

