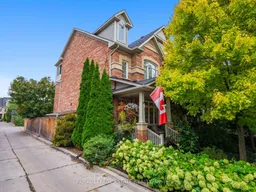A Perfect Home In A Terrific Family-Friendly Beach Neighbourhood! Within Easy And Convenient Steps to Many Amenities Including Ted Reeve Arena & Playing Fields & Wide-Open Parks; TTC and GO Station To Whist You Downtown Quickly; Excellent Schools Including Kimberley P.S & Malvern S.S; Shopping (Loblaws Nearby); And Just Minutes To The Lake & Boardwalk. Nestled Neatly On This Leafy Tree-Lined Street, This Home Is Light, Bright & Airy with Plenty Of Windows & Rich Hardwood Floors Throughout. The Updated Kitchen w/Centre Island & Granite Cntrs Opens To The Family Rm w/Gas Fireplace & Walkout to the Private Fenced Backyard, And Provides Easy Access To the Double-Car Detached Garage Accessed From the Rear Laneway. Three 2nd Floor Nicely Sized Bedrooms (Media Room Is Currently Used As The 4th Bdrm, And Would Also Work Well As a Home Office); And A Fabulous 3rd Floor Primary Bedroom Boasting A Lavish Ensuite; Walk-in Closet & B/I Double Closet; And Bright Sunroom. The Basement Is Perfect For The Kids, Fully Finished With Nifty Storage Spots; Separate Laundry Room; And Includes A Wall Hung Big Screen & Projection TV System (Included). Don't Miss The Neat Secure Bike Shed Beside The Laneway Garage, And An Extra Storage Shed Off The Backyard. Nothing To Do But Move-In With An A+ Home Inspection Available. Don't Miss This Opportunity. Welcome Home! **Reviewing Offers at 1:00 PM, Monday Sept 29**
Inclusions: All Existing Appliances Including: Refrigerator, Electric Stove, Built-in Dishwasher, Built-in Microwave; Clothes Washer and Clothes Dryer; Double-Door Refrigerator in Basement; Central Air Conditioning; Central Vac System; All Electrical Light Fixtures; All Existing Window Coverings; Basement Home Theatre Screen, Projector, & Sound bar/remote Control; Garage Door Opener & Remote; Garage Tech Rubber Flooring (in 1/2 of garage; 2 Person Hot Tub (Without Warranty by Seller) (Seller Can Remove prior to closing if Buyer Does Not Want)
 50
50


