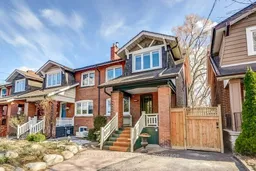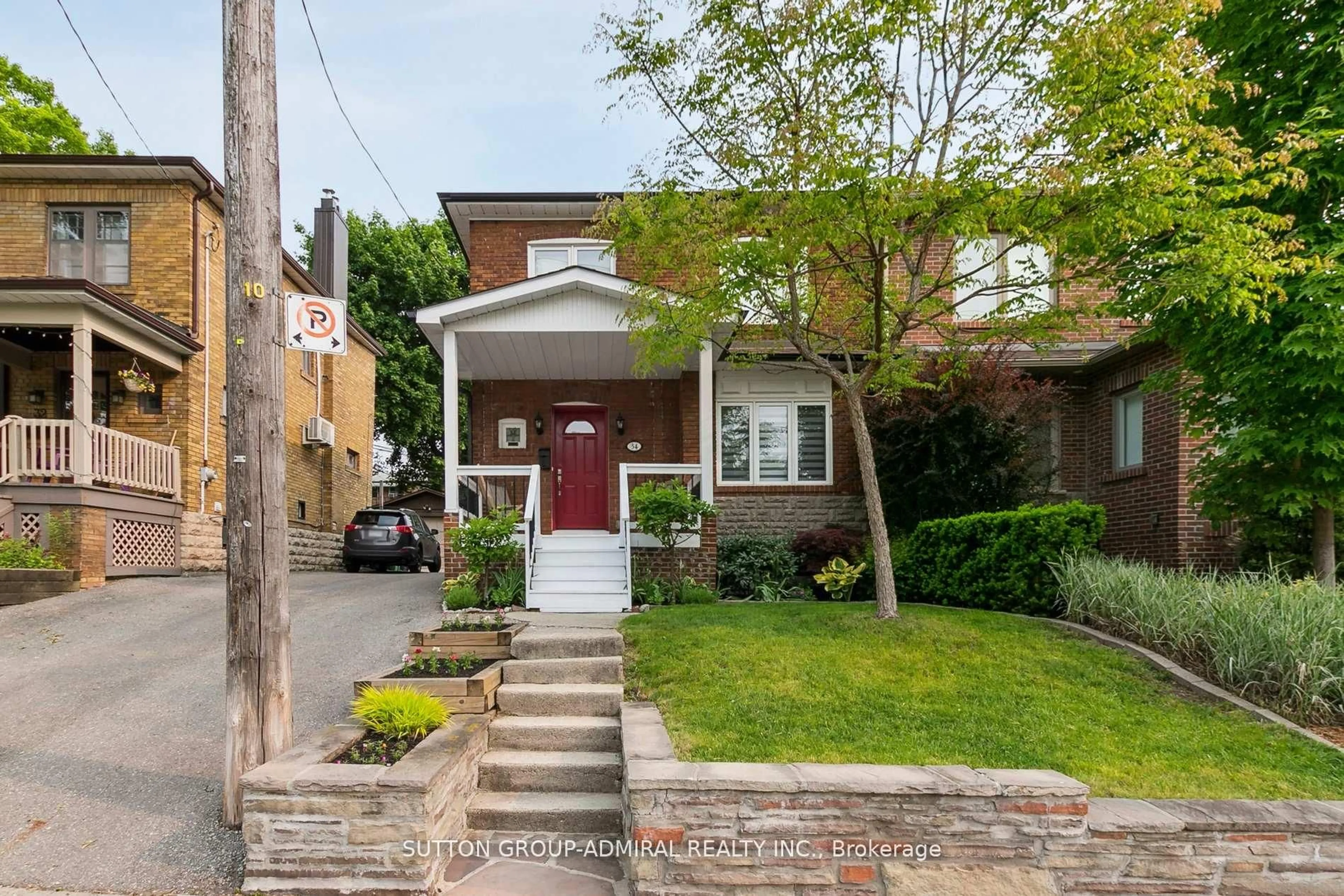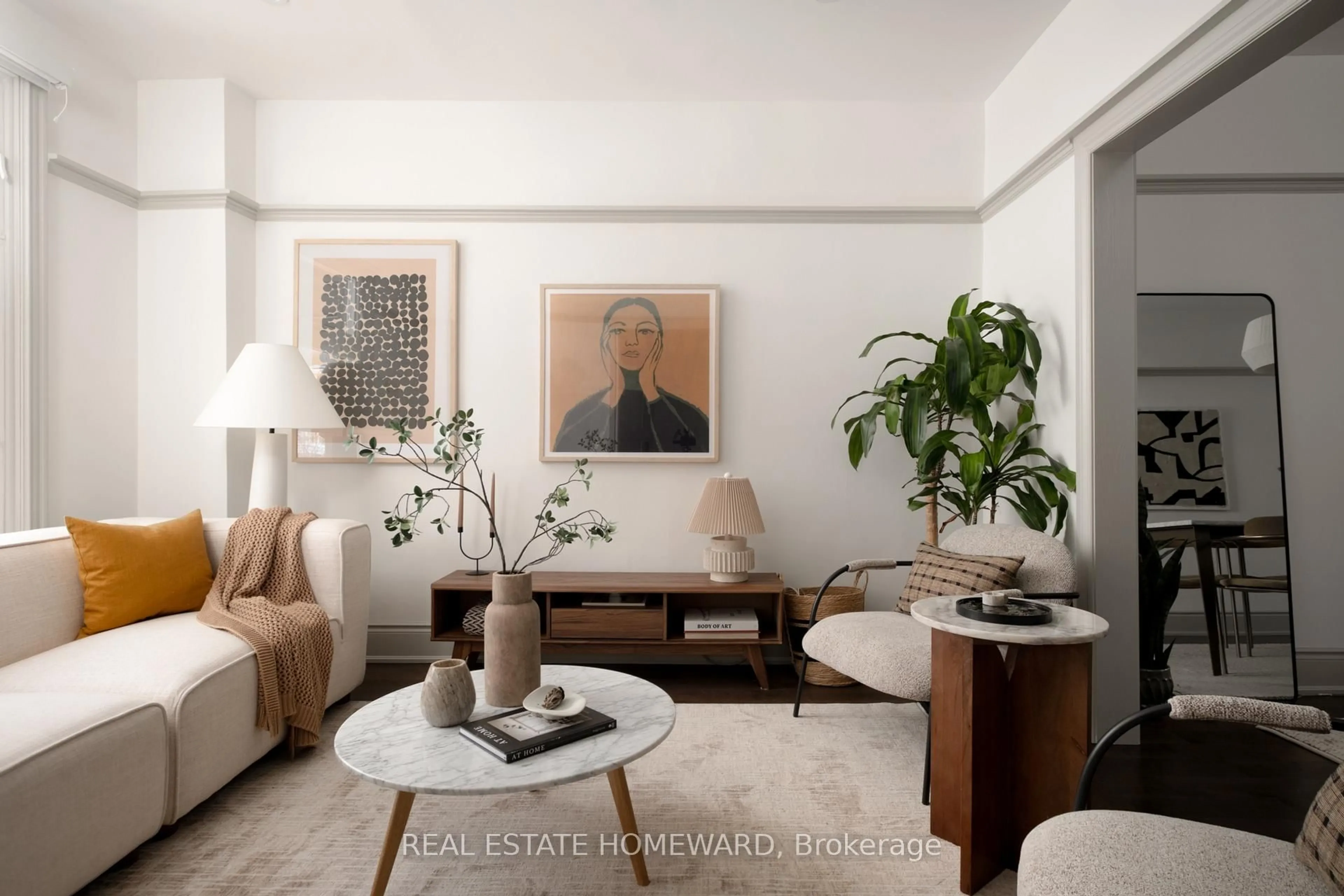Beautifully appointed semi-detached home nestled on a quiet street in the Upper Beach! Stunning living room with wood-burning fireplace and elegant formal dining with beamed ceiling. Gourmet kitchen offers granite counters, custom back splash, storage and a walk out to large deck & beautifully manicured south-facing garden oasis. Spacious and sun-filled 3+1 bedrooms and 2 spa-inspired bathrooms (second floor bath has heated floors).Notable features include a main floor den, gleaming hardwood floors, gumwood trim and a private driveway! Professionally finished basement is perfect for additional living space. Walk to transit, excellent schools, parks and Fairmount Community Centre. Conveniently located just minutes from shopping, trendy dining and Lake Ontario.
Inclusions: Fridge, stove, built-in Miele dishwasher (2022), hood vent, microwave, chest freezer, washer (2020), dryer (2020), basement refrigerator, broadloom where attached, all blinds, all electric light fixtures, central air conditioning, mounted television in bedroom, security system (monitoring fee is extra), garden shed, gazebo, all garden lighting, fountain, barbecue gas line. Street allowance parking at bottom of driveway $356.46/year. Furnace w/ UV light sterilization & air conditioning (2021); 2nd floor heat pump (2022); fence & deck (2022); back steps & patio (2023); chimney stainless steel insert & WETT cert (2020); 250 volt/20 Amp service to front of house.
 35
35





