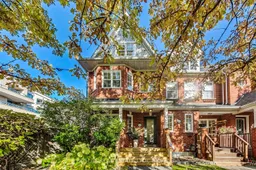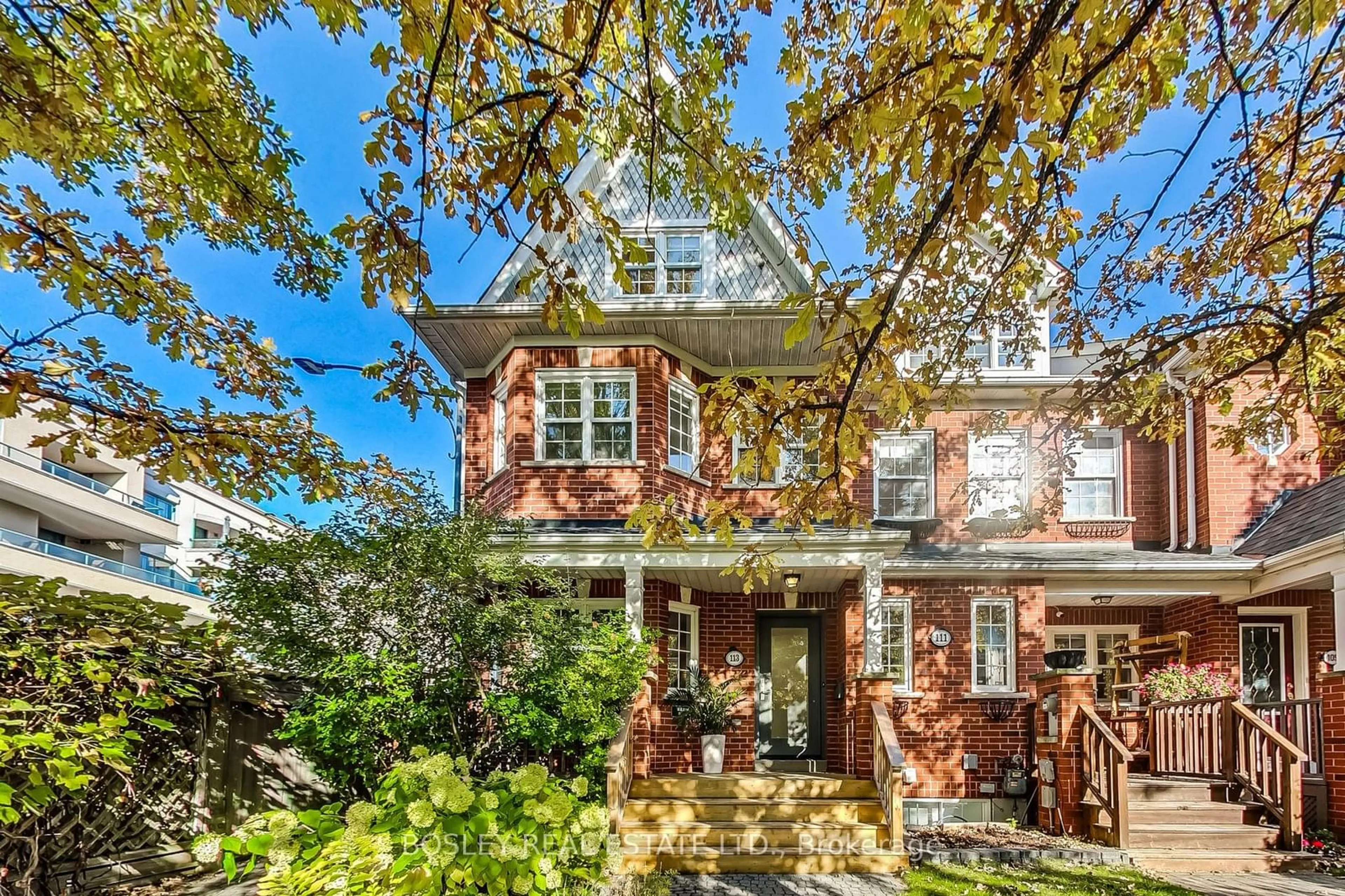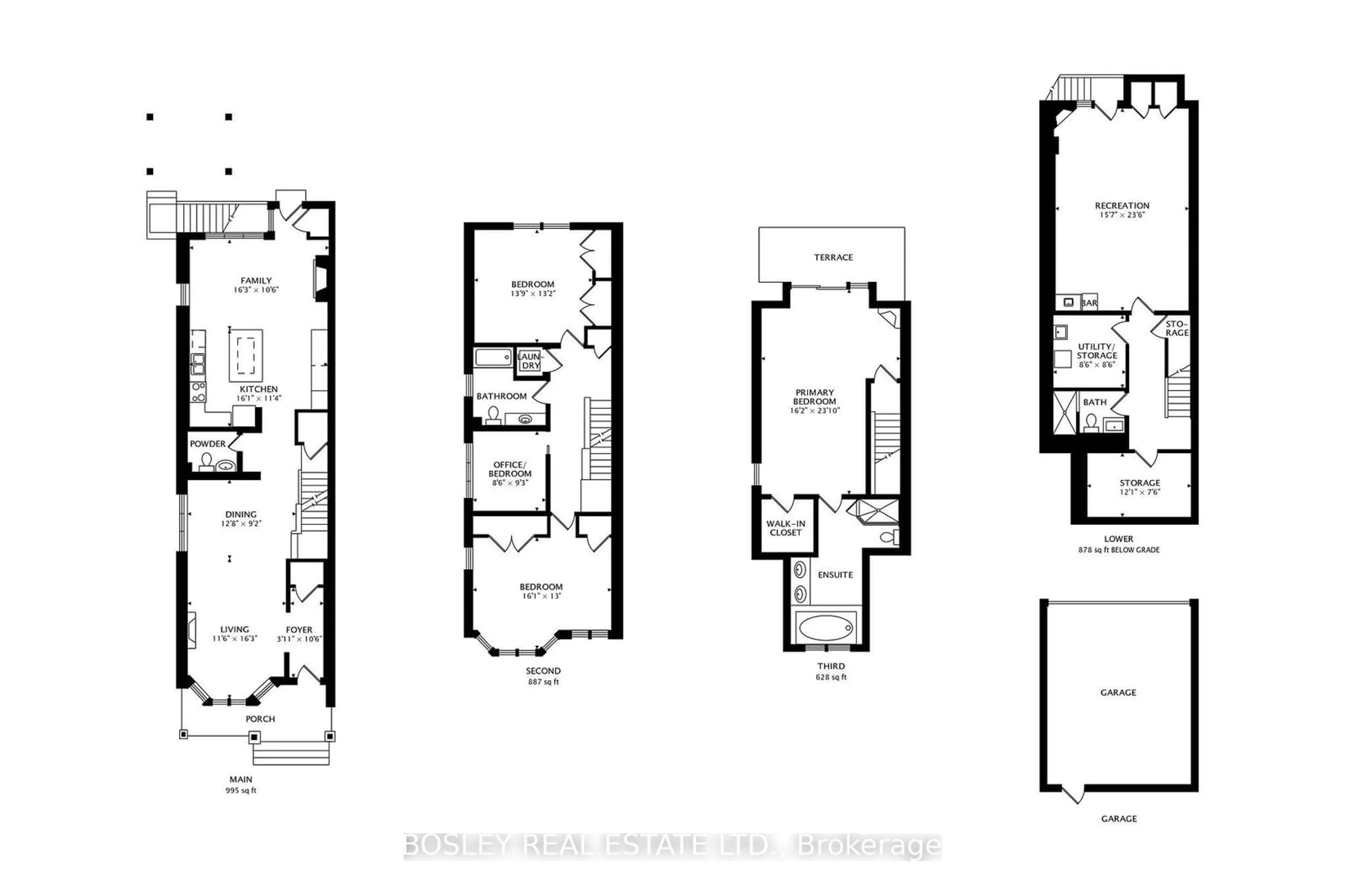113 Winners Circ, Toronto, Ontario M4L 3Y7
Contact us about this property
Highlights
Estimated ValueThis is the price Wahi expects this property to sell for.
The calculation is powered by our Instant Home Value Estimate, which uses current market and property price trends to estimate your home’s value with a 90% accuracy rate.Not available
Price/Sqft$806/sqft
Est. Mortgage$9,444/mo
Tax Amount (2024)$9,070/yr
Days On Market29 days
Description
This exquisite end-unit beach home, just steps from the boardwalk, offers the ultimate lakeside living experience. Nestled on a picturesque, tree-lined street, the property boasts a private, fenced yard with a beautifully lit trellis, perfect for al fresco dining and outdoor entertaining. Inside, the spacious family room seamlessly blends with the large kitchen, creating an inviting hub for gatherings. A convenient second-floor home office dramatically reduces commuting time, offering a perfect work-from-home setup. The third-floor primary suite is a true sanctuary, complete with a cozy gas fireplace, a sitting area with access to a private deck, a walk-in closet, and a spa-inspired 5-piece ensuite featuring a soaker jet tub and separate shower. Abundant storage throughout, including a generous basement storage room that could easily convert into a home gym, enhances this versatile homes appeal. The charming nanny suite with a separate entrance, kitchenette, and 3-piece bath offers ideal accommodations for guests. Floor Plan shows 2510 sq ft above grade + 878 sq ft in the basement = 3388 of total living space!
Property Details
Interior
Features
2nd Floor
Office
2.84 x 2.69Wood Floor / B/I Shelves / North View
2nd Br
3.32 x 4.90West View / Double Closet / Wood Floor
3rd Br
4.04 x 4.24East View / His/Hers Closets / Wood Floor
Exterior
Features
Parking
Garage spaces 2
Garage type Detached
Other parking spaces 0
Total parking spaces 2
Property History
 40
40Get up to 1% cashback when you buy your dream home with Wahi Cashback

A new way to buy a home that puts cash back in your pocket.
- Our in-house Realtors do more deals and bring that negotiating power into your corner
- We leverage technology to get you more insights, move faster and simplify the process
- Our digital business model means we pass the savings onto you, with up to 1% cashback on the purchase of your home

