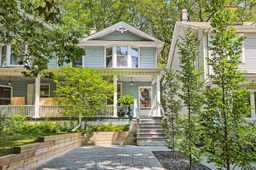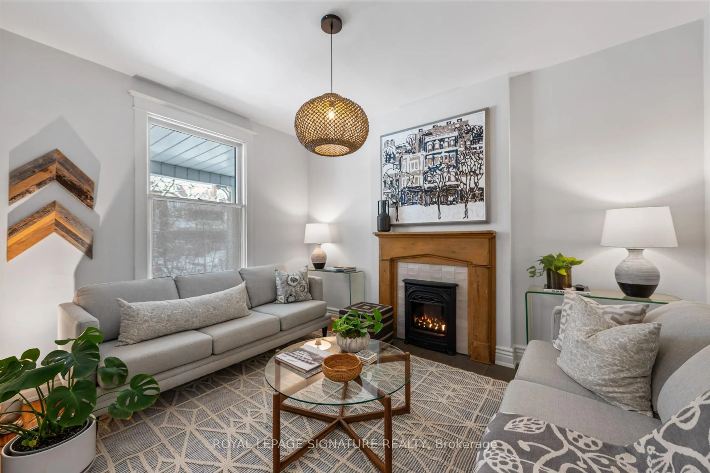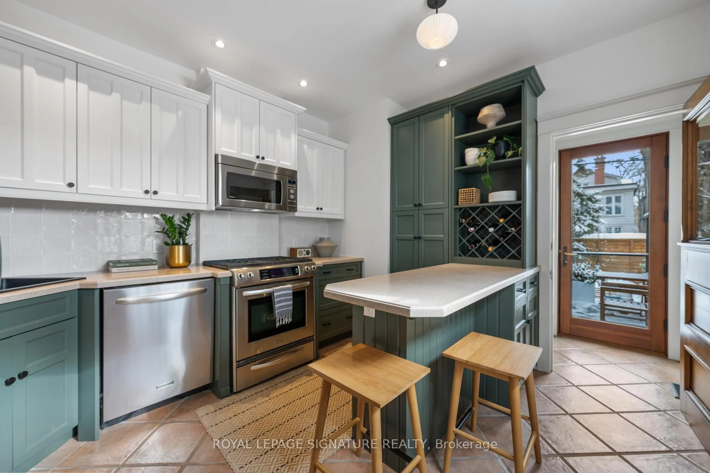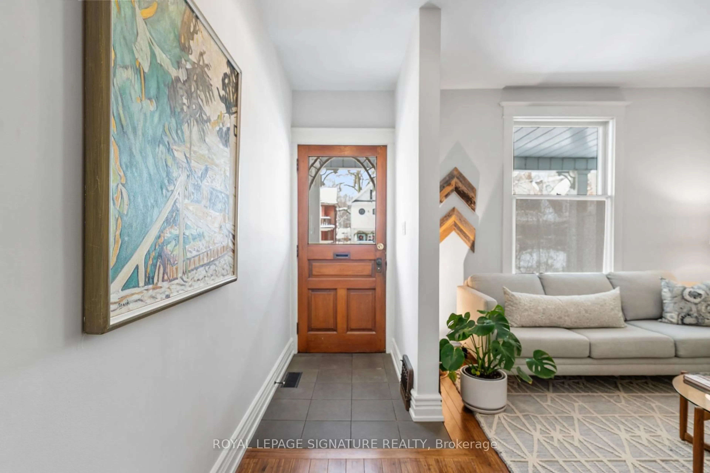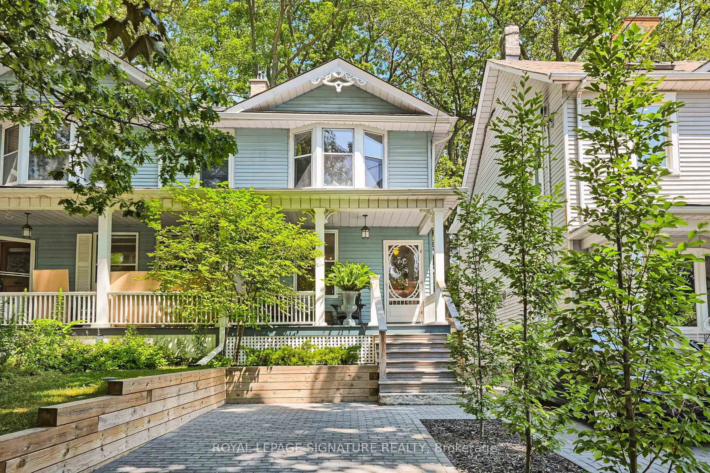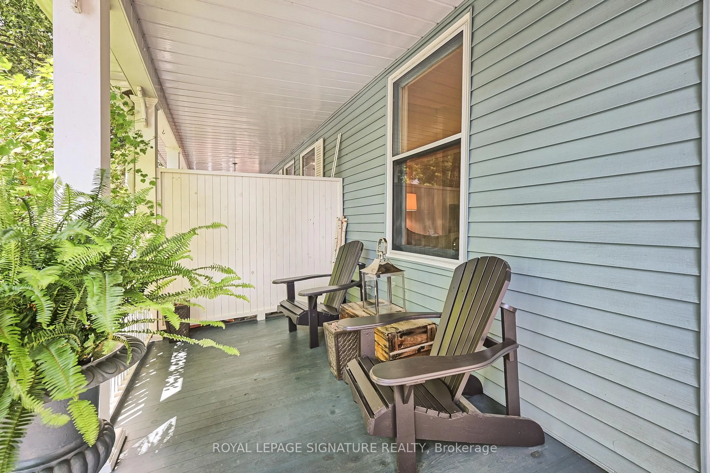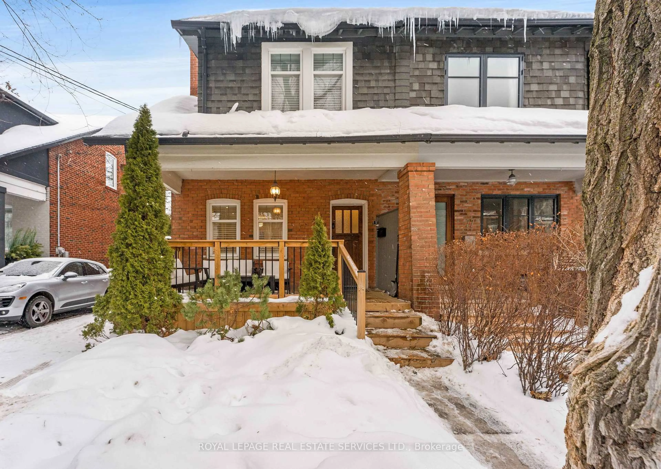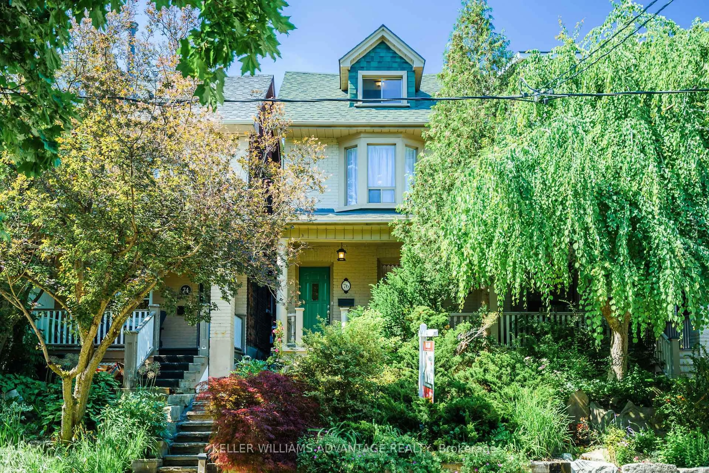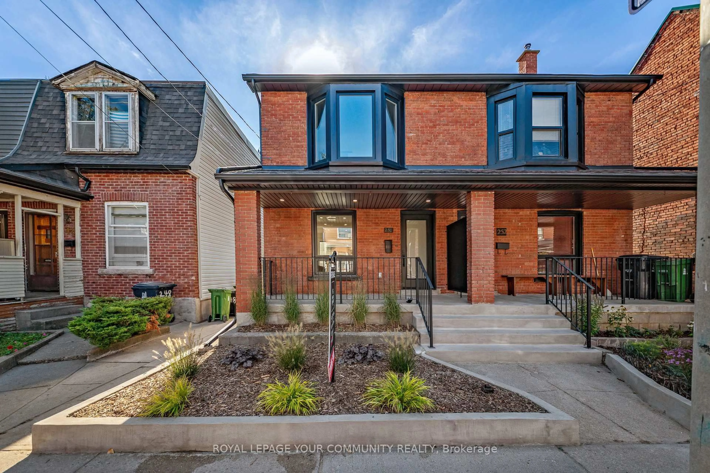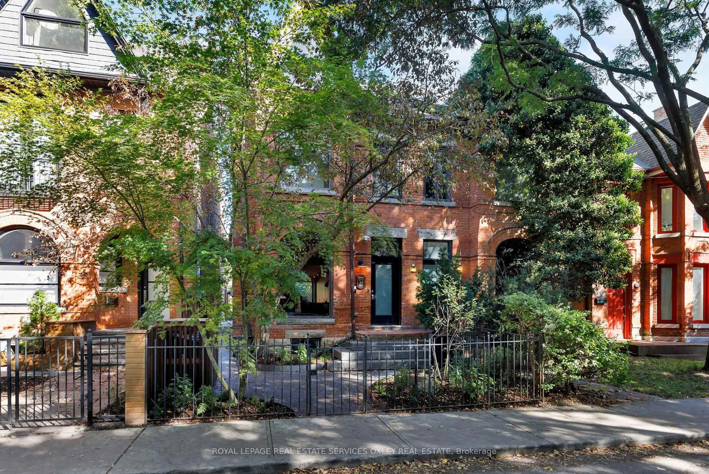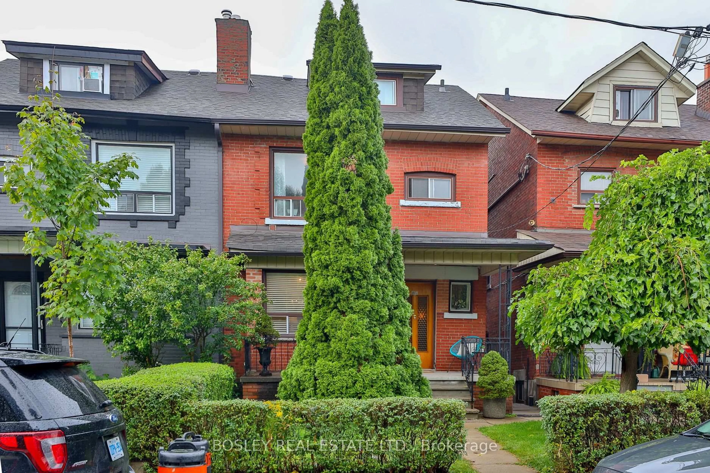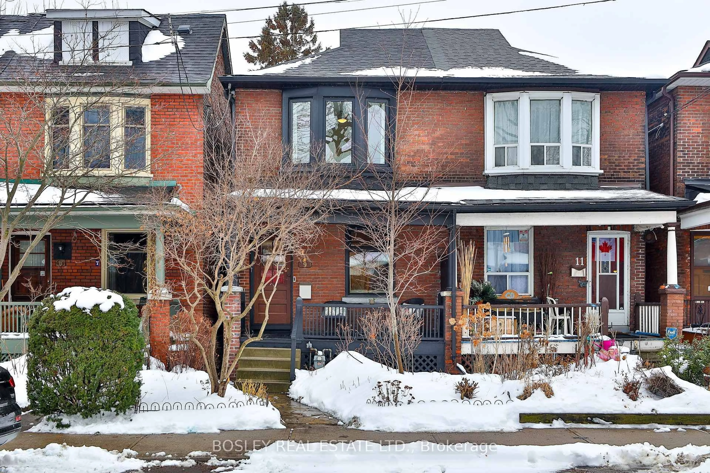Contact us about this property
Highlights
Estimated valueThis is the price Wahi expects this property to sell for.
The calculation is powered by our Instant Home Value Estimate, which uses current market and property price trends to estimate your home’s value with a 90% accuracy rate.Not available
Price/Sqft$874/sqft
Monthly cost
Open Calculator
Description
Coveted Silver Birch - Beneath The Most Enchanting Tree Canopy In The Beach. Balmy community - where mature trees arch overhead and neighbours become lifelong friends. And are you ready for this? LEGAL two-car tandum parking (with charger.) Said No Semi EVER! Beach nostalgia included. A quintessential front porch sets the tone - morning coffees, post-swim chats, Halloween magic. Solid character. Evident pride of ownership. A super-functional layout filled with stunning natural light, beautifully juxtaposed with warm wood tones and 9' ceilings.The main floor checks every box: a rare powder room, fireplace for cozy nights, a walk-in mudroom closet (because real life happens), and a generous dining room made for holiday dinners & long-table gatherings. Ideal kitchen for entertaining, homework & an extension for moving outdoors & bbqs on the deck (& check out the stunning original door.) Upstairs, the primary suite is incredibly spacious & private, with leafy views & beautiful natural shade - your own treetop retreat.The walk-out lower level with separate entrance offers flexibility for guests, teens, or in-laws. Out back, the yard is ready for dinner under the stars, storage for kayaks, and shady summer playdates. Steps to the lake and all the conveniences of Queen Street East. Out of milk? Craving warm bagels? You're close enough to go in your jammies. This is The Beach at its very best.
Property Details
Interior
Features
Main Floor
Foyer
3.94 x 1.04W/I Closet
Kitchen
3.78 x 3.25Stainless Steel Appl / Breakfast Bar / Walk-Out
Dining
4.37 x 3.02hardwood floor / Picture Window
Living
3.89 x 3.2hardwood floor / Fireplace / Open Concept
Exterior
Features
Parking
Garage spaces -
Garage type -
Total parking spaces 2
Property History
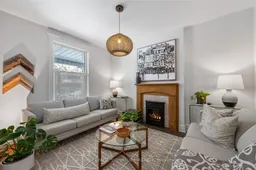 44
44