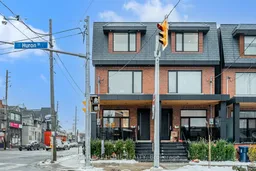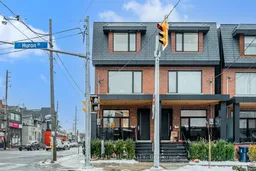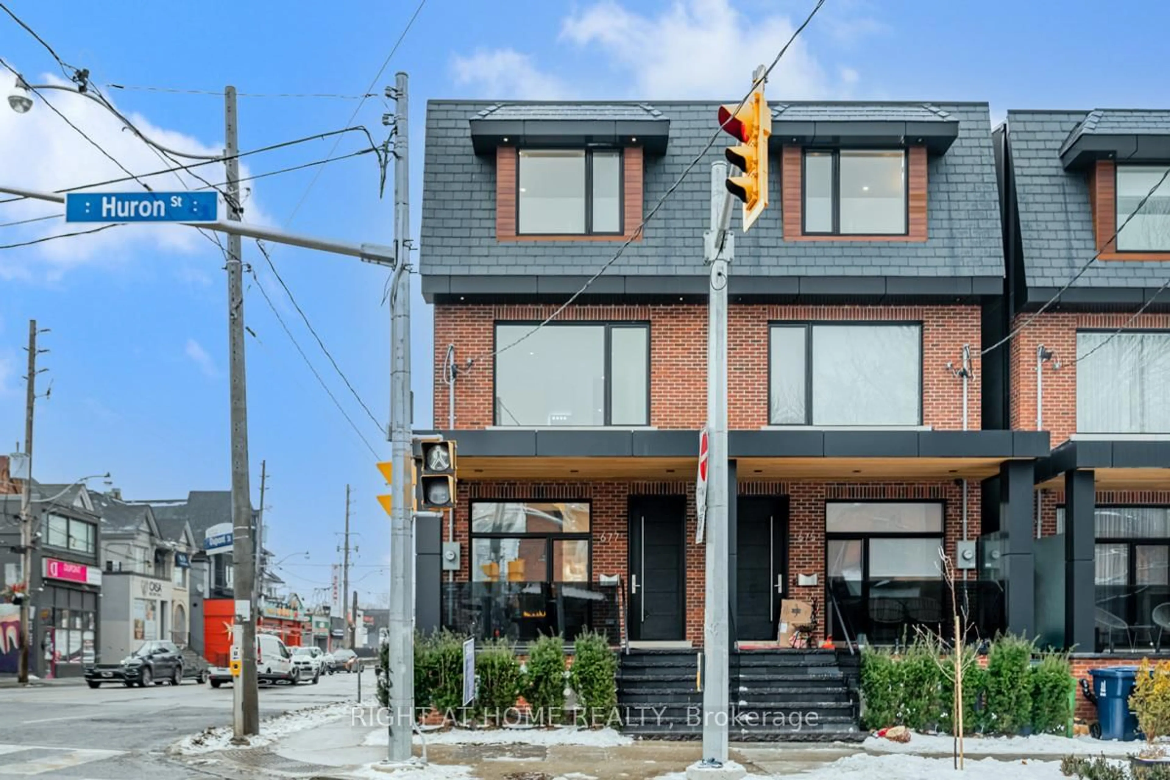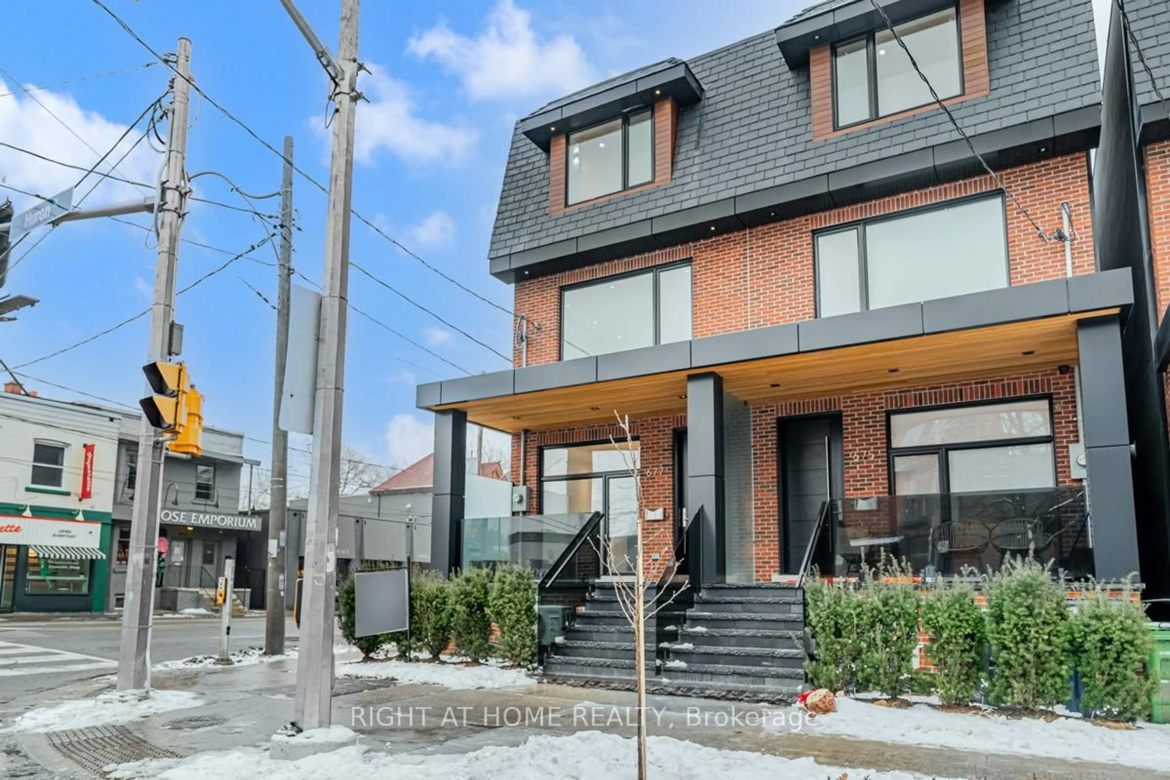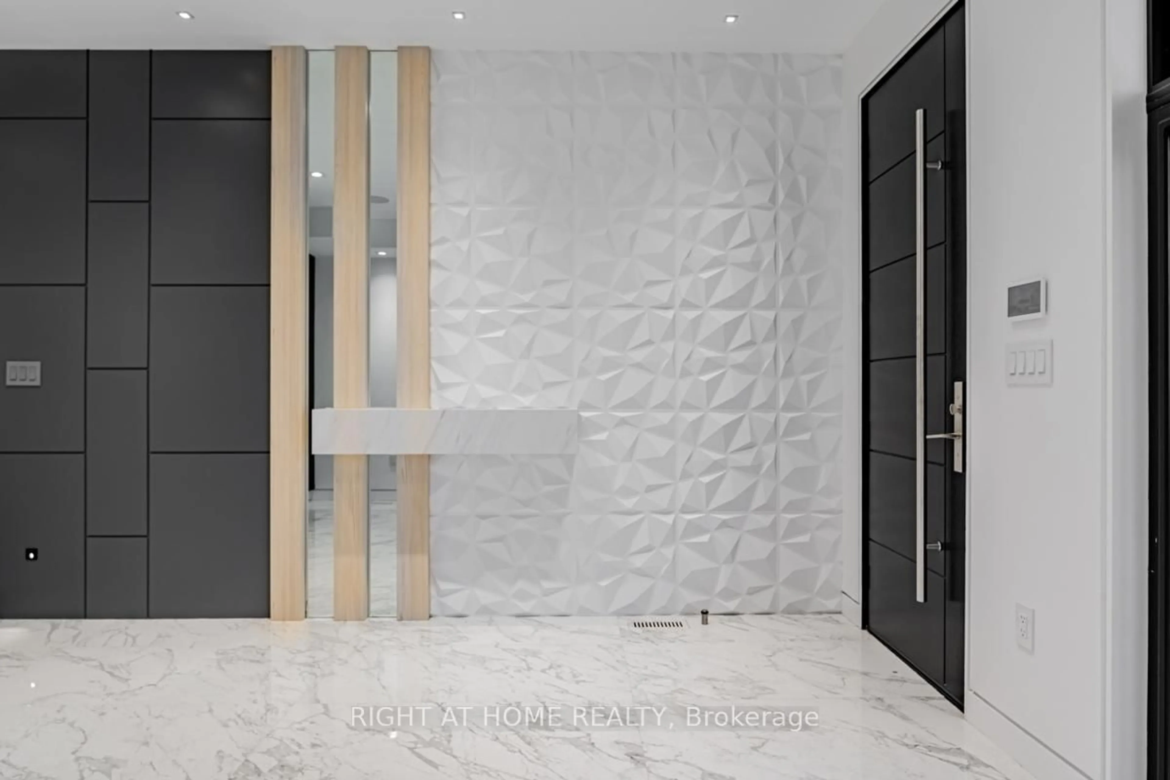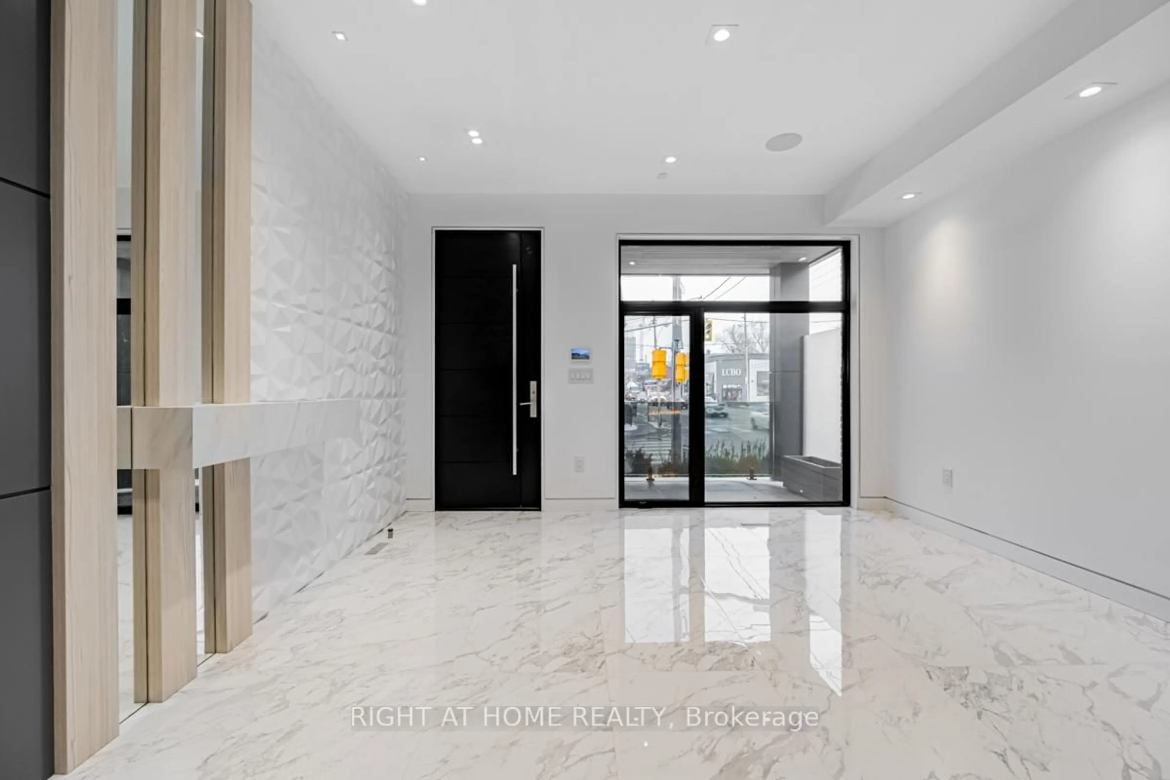677 Huron St, Toronto, Ontario M5R 2R8
Contact us about this property
Highlights
Estimated valueThis is the price Wahi expects this property to sell for.
The calculation is powered by our Instant Home Value Estimate, which uses current market and property price trends to estimate your home’s value with a 90% accuracy rate.Not available
Price/Sqft$1,452/sqft
Monthly cost
Open Calculator
Description
Luxurious Executive Residence in the Heart of the Annex. This stunning 2,780+ sq. ft. residence offers the perfect blend of luxury and convenience, ideal for professionals who want to be close to downtown yet enjoy a private retreat. Located in the prestigious Annex, you are just steps from Spadina Subway Station and only a short 20-minute walk to Yorkville's world-class shops, dining, and culture. Designed with impeccable craftsmanship and high-end finishes, the home features 9-foot ceilings on all levels, radiant heated floors on the main and lower levels, and a state-of-the-art temperature-controlled wine room. The European-inspired kitchen boasts premium appliances and sleek contemporary design, perfect for the modern chef and entertainer. The third-level primary suite offers the ultimate private escape with a spa-like ensuite, walkout deck, and spectacular views of Casa Loma from the soaker tub. Additional highlights include a backup electrical generator, smart-home features, and exclusive parking. This residence defines sophisticated urban living luxury finishes, seamless connectivity, and the perfect balance of downtown access and peaceful privacy.
Property Details
Interior
Features
3rd Floor
Primary
4.67 x 4.176 Pc Ensuite / hardwood floor / Fireplace
Other
5.08 x 3.81B/I Closet / Closet Organizers / Pot Lights
Exterior
Features
Parking
Garage spaces -
Garage type -
Total parking spaces 1
Property History
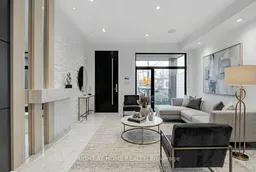
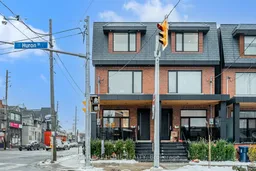 45
45