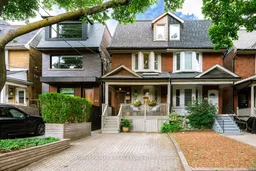Prime Annex home on family-friendly Brunswick Ave. This 3-bedroom, 3-bath house with legal front pad parking includes a large (800+ sq. ft.) 2-bedroom, self-contained renovated (2021) basement apartment, ideal Nanny, in-law suite, or potential rental income. A generously proportioned living and dining room with impressive ceiling height, a bay window, exposed brick, fireplace and a full main-floor washroom. Eat-in kitchen leads to an inviting deck with a landscaped private yard. The second-floor principal bedroom features a fireplace, bay window and a large freestanding closet system. An open concept second-floor family room and office area has hardwood floors, a large window skylight. Easily converted into a fourth bedroom. A generous 4-piece bath boasts a deep soaker tub. An ideal second-floor laundry and utility room offers additional easy access storage. The third floor has two large bedrooms with double closets. One includes a 3-piece ensuite and a door for access to a potential deck. Recently renovated basement suite has discreet side access providing privacy to occupant and owner. An open living area leads to a kitchen with custom cabinetry, SS appliances, breakfast bar and tiled backsplash. Two bedrooms, one with an egress window and new luxury vinyl flooring throughout. Freshly tiled 4-piece with floating vanity & combination ensuite laundry unit.Steps to Jean Sibelius Square, 5 minutes to Dupont Subway & Short Stroll to Bloor St.
Inclusions: 2 Fridges, 2 stoves, 2 dishwashers, 2 microwaves, LG washer & LG dryer. LG combination washer & dryer (in basement). California Shutters, all electrical light fixtures & window coverings. 2 Furnances, 2 a/c units & 2 hot water tanks.
 47
47


