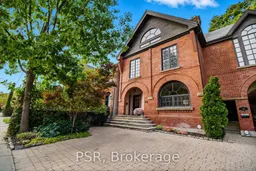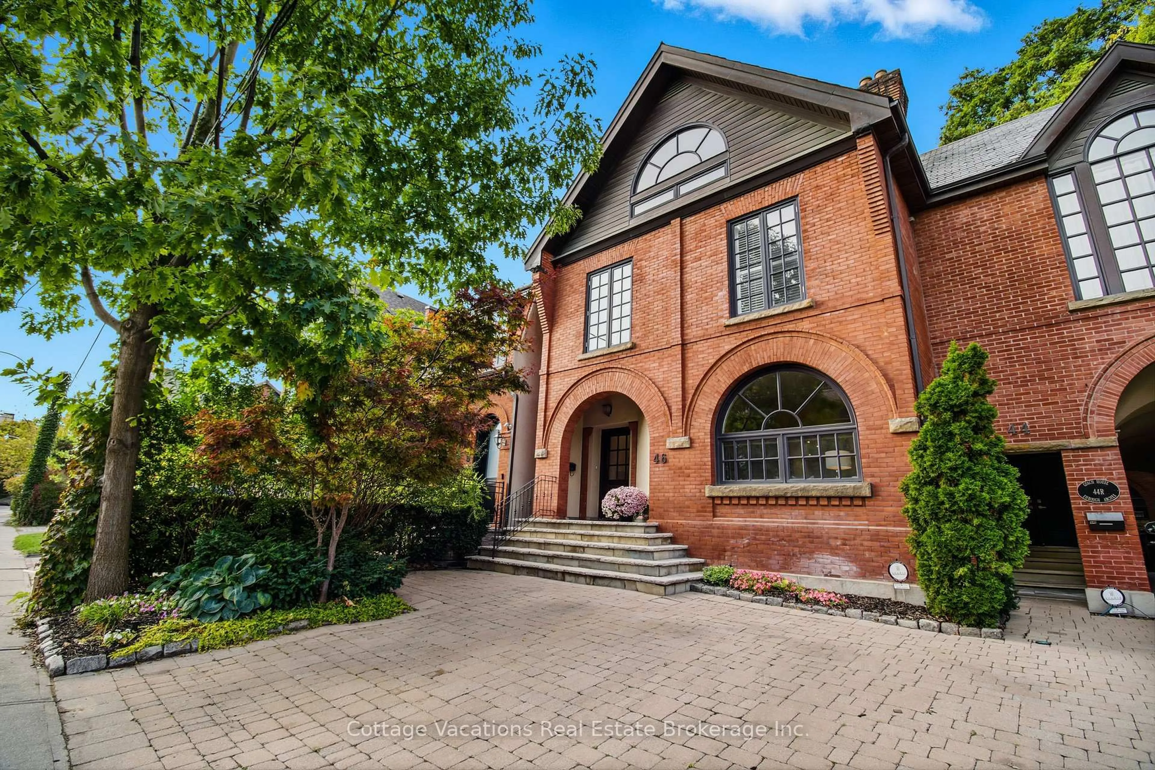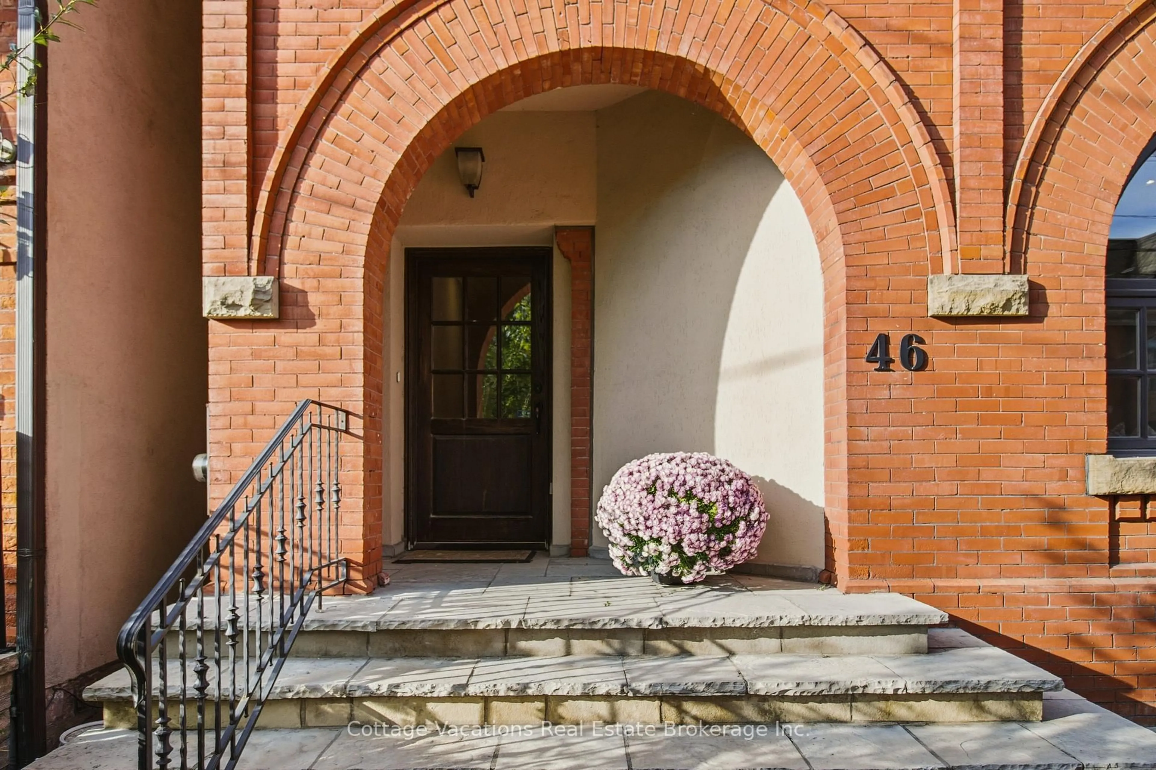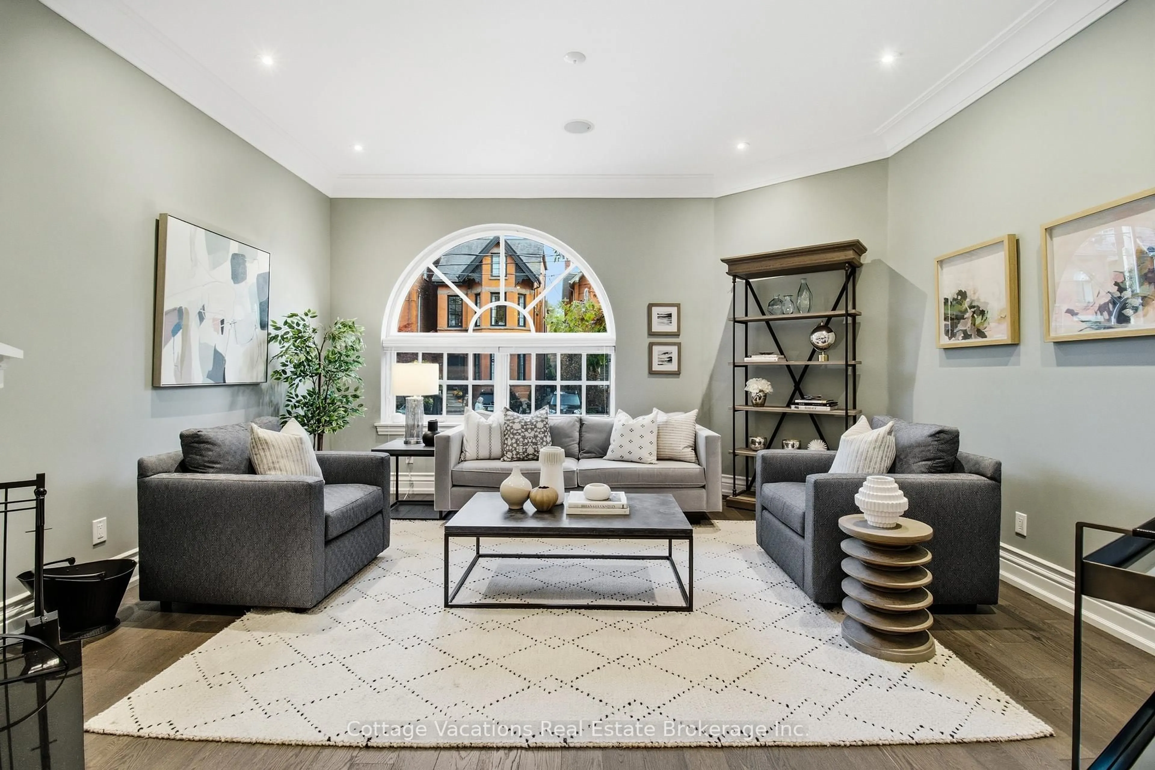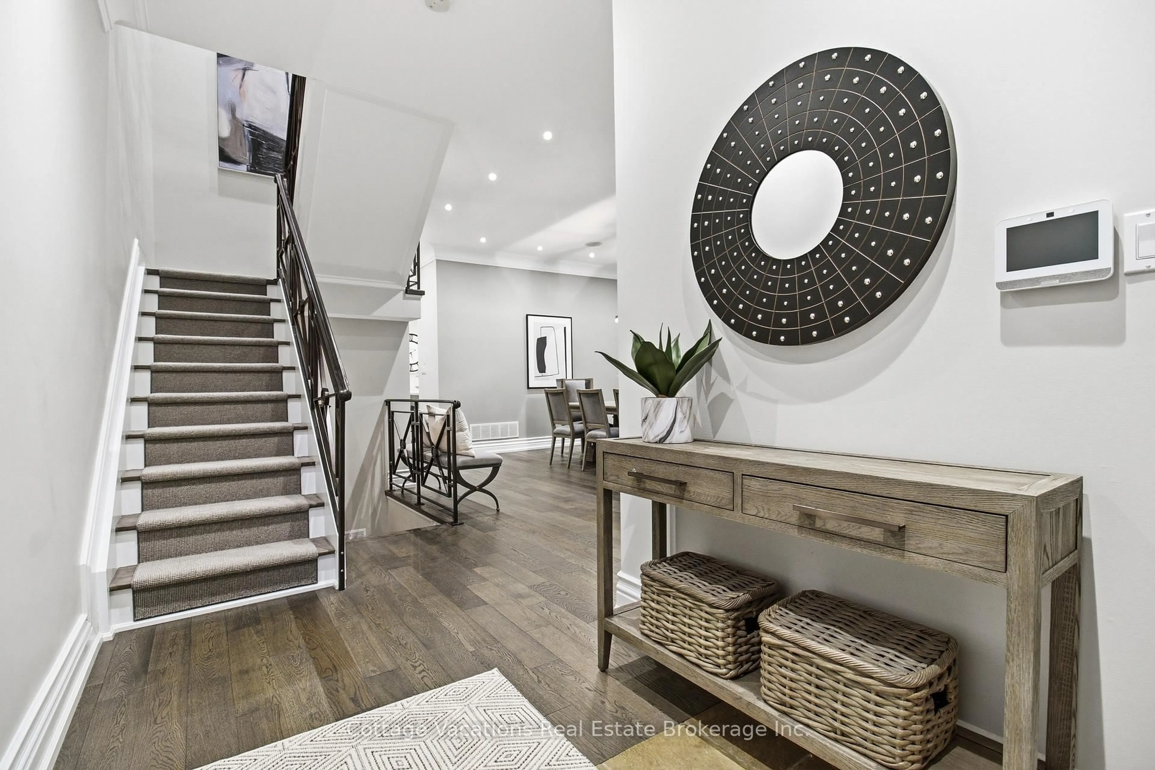46 Bernard Ave, Toronto, Ontario M5R 1R2
Contact us about this property
Highlights
Estimated valueThis is the price Wahi expects this property to sell for.
The calculation is powered by our Instant Home Value Estimate, which uses current market and property price trends to estimate your home’s value with a 90% accuracy rate.Not available
Price/Sqft$1,660/sqft
Monthly cost
Open Calculator
Description
Location, location! Welcome to 46 Bernard Avenue, an elegant 3+1 bedroom home in Toronto's prestigious Annex neighbourhood. Nestled on one of The Annex's most coveted streets, this Victorian home is a rare gem. This timeless residence blends historic character with modern comfort, featuring soaring ceilings, detailed mouldings, bright living spaces . The main floor offers a spacious living and dining area, perfect for entertaining with a wood-burning fireplace, alongside a spacious chef's kitchen with Caesarstone Quartz Counters and backsplash (2020). Upstairs, you'll find three bright and spacious bedrooms with ample storage, including a luxurious primary retreat with a wood-burning fireplace and a lavish 5-piece ensuite with heated marble tile floors and a double vanity, fully renovated in 2023. The versatile lower level includes an additional bedroom or office-ideal for guests or remote work. Enjoy your own private back patio oasis, perfect for morning coffee or summer evenings under the stars. Located within easy reach of transit, top schools, and cultural landmarks, this home delivers both prestige and convenience. 46 Bernard Avenue is more than just a home; it's a lifestyle. Embrace the charm, character, and prominence of this magnificent Annex address. Don't miss your chance to own a truly exceptional property in one of Toronto's most desirable communities.
Property Details
Interior
Features
Main Floor
Kitchen
1.11 x 1.17Living
1.35 x 1.48Built-In Speakers / hardwood floor / W/W Fireplace
Dining
1.47 x 1.44Breakfast
0.75 x 0.94Exterior
Features
Parking
Garage spaces -
Garage type -
Total parking spaces 1
Property History
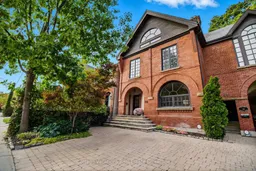 40
40