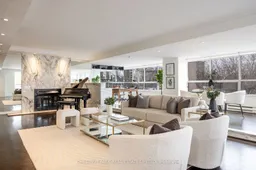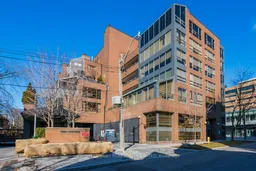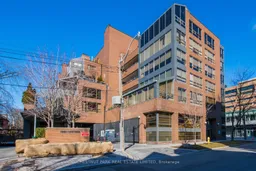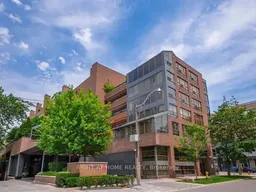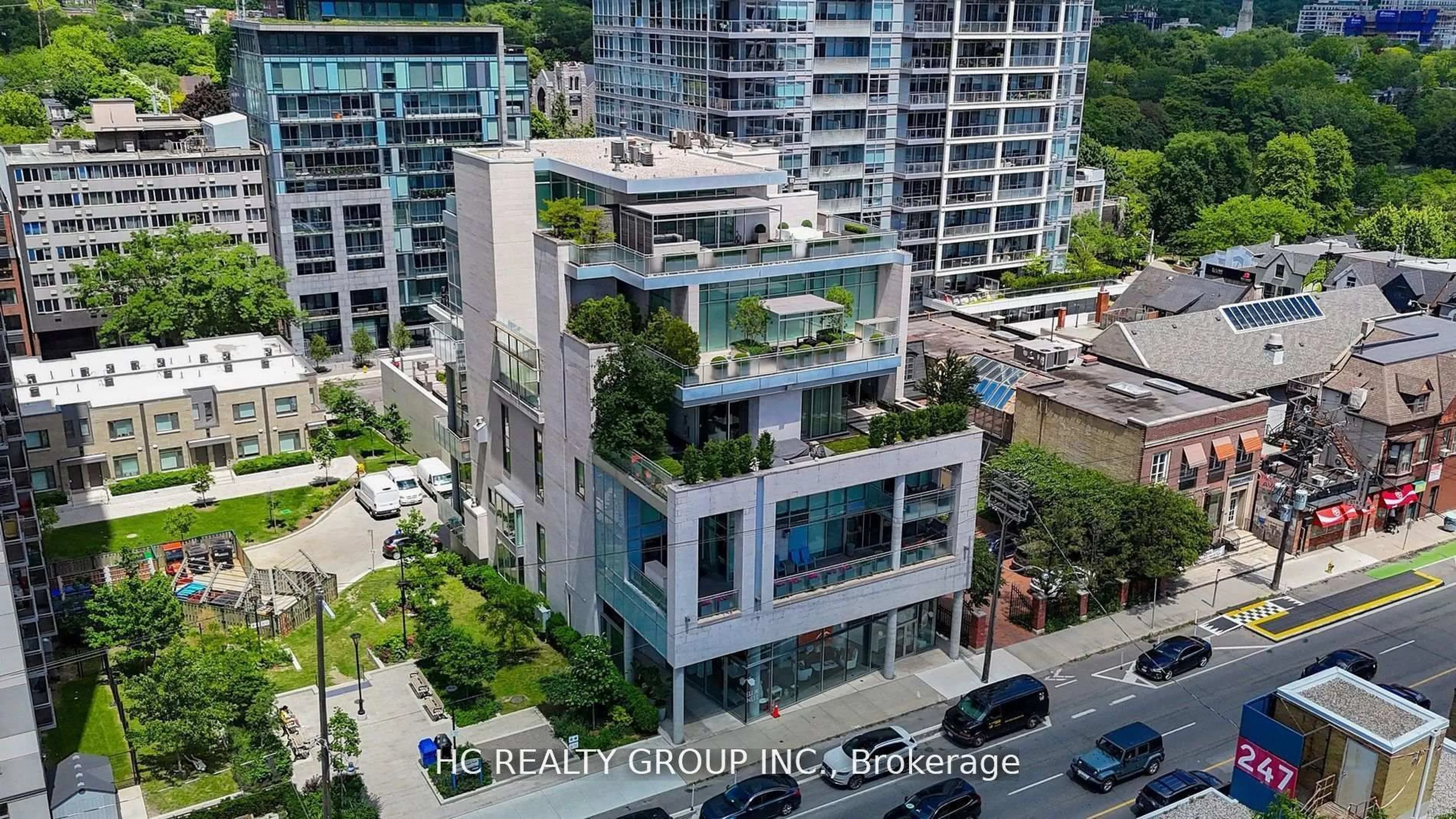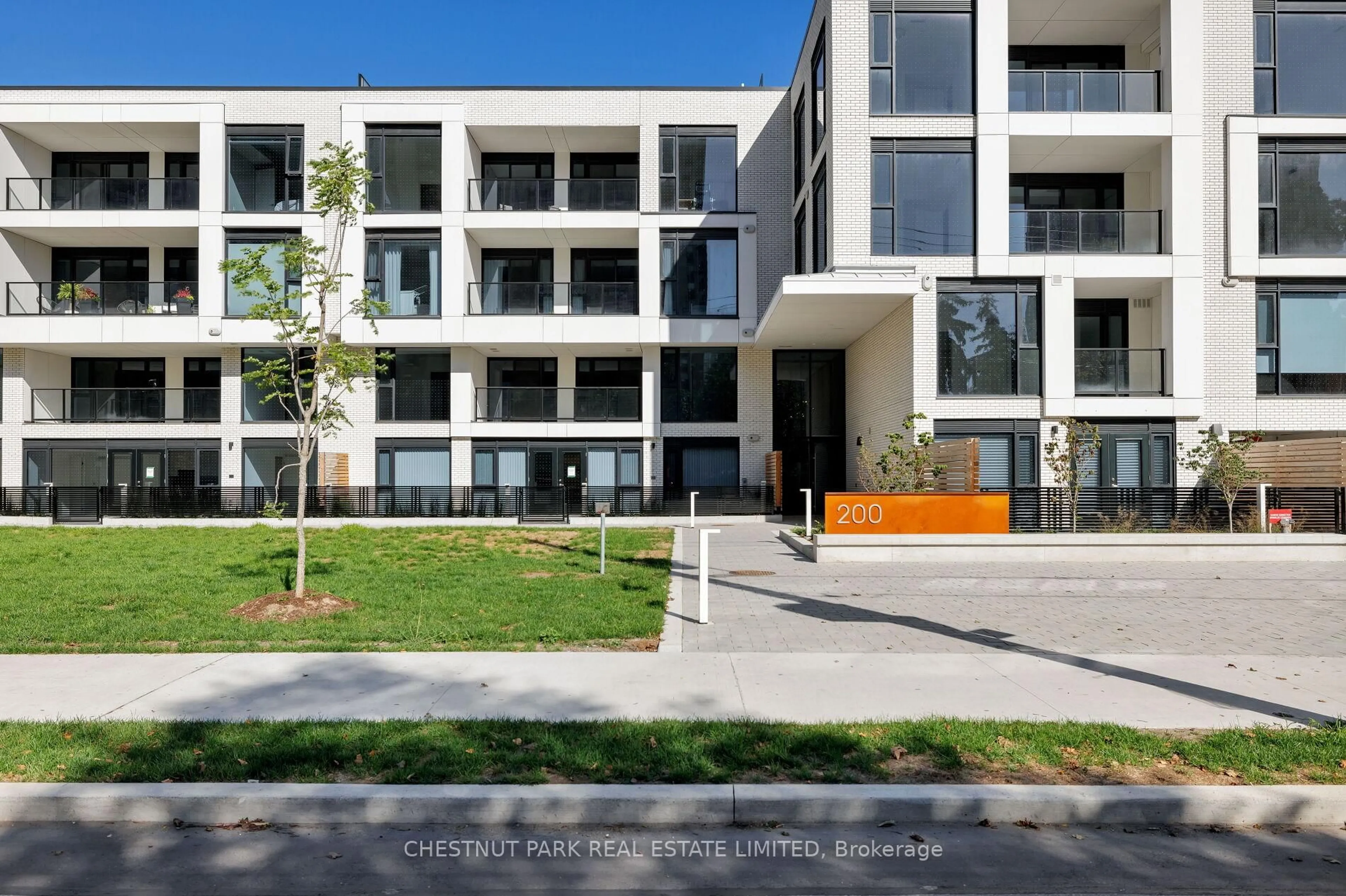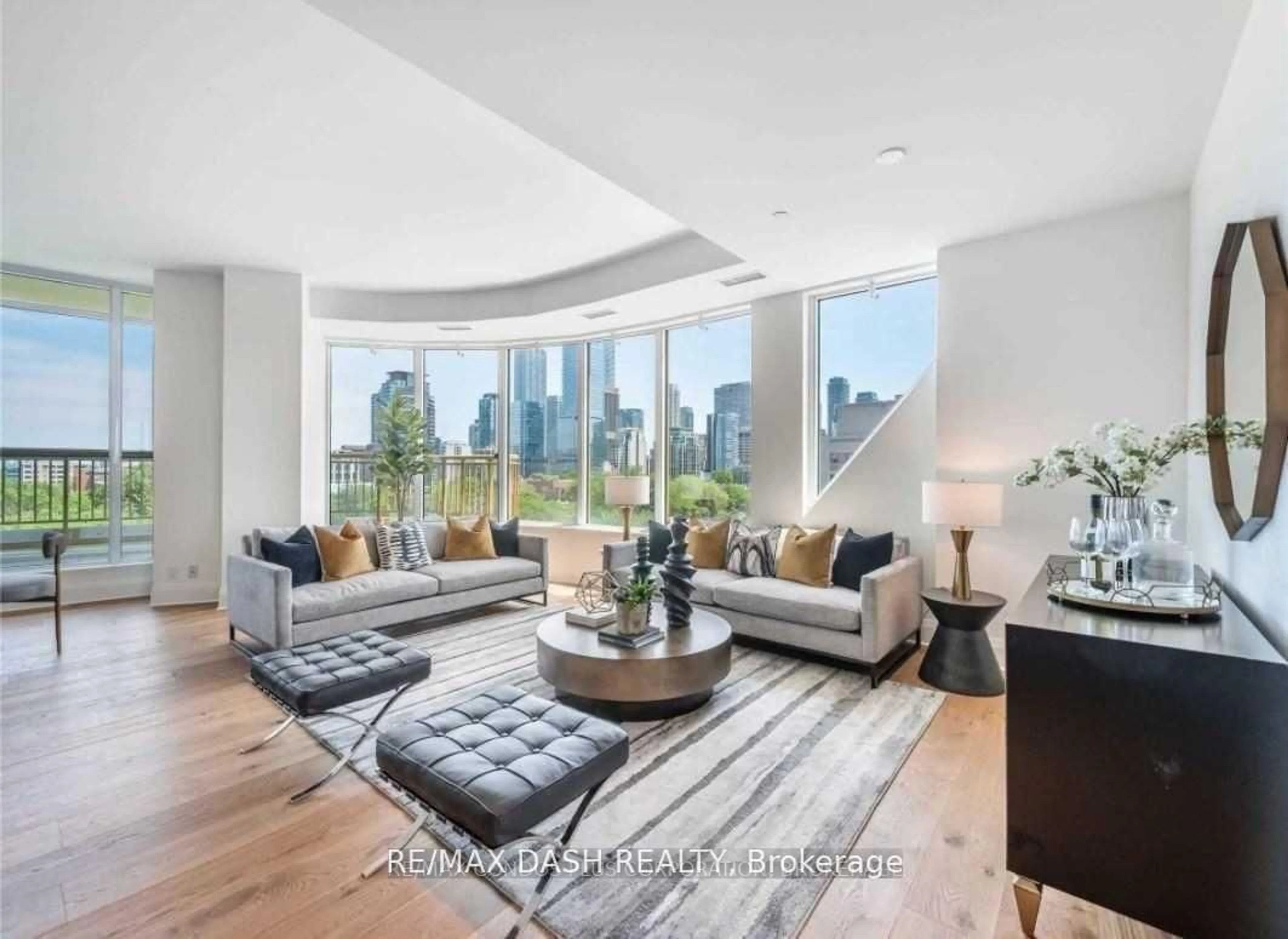Welcome to Suite 505 at 4 Lowther Ave., an extremely rare and tranquil Yorkville suite with panoramic western views in every room overlooking century-old Victorians. For the most discerning Buyers who would appreciate living in a 40-unit boutique building in this prime Yorkville-Annex pocket, just steps to the very best shopping and restaurants the city has to offer. Enjoy the almost 2900 sq. ft. interior with an approximate 1200 sq. ft. spectacular west-facing garden terrace. The private garden terrace is designed by award-winning Landscape Architect Ina Elias and is perfectly constructed with exceptional foliage, granite patio stone, auto-lighting, and irrigation. This sunlit and tranquil unit includes 2 bedrooms, 3 bathrooms, 2 side-by-side parking, and 1 locker. A second service entrance makes entertaining even easier. Situated so conveniently, the building at 4 Lowther boasts professional and attentive concierge and security many of whom have enjoyed multiple decades of service. Enjoy valet parking, the indoor pool, a fitness room, and an elegant party/meeting room - live with ease just steps to the city's best.
Inclusions: KitchenAid Stainless Steel: dishwasher, combined oven/micro/connect steam cooking, 4-burner Scott Ceran cooking top, fan extractor hood. Miele touchstone T8023C self-venting dryer and W3038 water control system washing machine.
