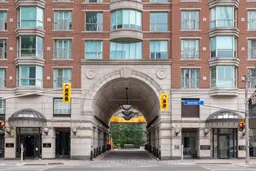38 Avenue Rd #700, Toronto, Ontario M5R 2G2
Contact us about this property
Highlights
Estimated valueThis is the price Wahi expects this property to sell for.
The calculation is powered by our Instant Home Value Estimate, which uses current market and property price trends to estimate your home’s value with a 90% accuracy rate.Not available
Price/Sqft$1,596/sqft
Monthly cost
Open Calculator
Description
Privacy, luxury, location and space (approx. 3115 sq ft). Bring your vision to this beautiful condo nestled between Yorkville and The Annex. Join the residents of the The Prince Arthur in the south tower suite facing south, west and north. There are 3 bedrooms, 4 washrooms, a separate library, 2 balconies, 3 parking spaces, 2 lockers and visitor parking. Generous ensuite laundry area with laundry sink. Floor plans available. The circular drive entrance through the arches off of Avenue Road north of Bloor brings you to a private area where you experience discretion in a secure environment. The attentive Concierge and valets are experienced professionals providing valet parking, delivering packages to your suite and anticipating your needs. Wonderful amenities include the Annex and Yorkville Lounges, Fitness and Rejuvenation Center with sauna, theatre, library and car wash. Live in the innovative and cultural heart of Toronto.
Property Details
Interior
Features
Main Floor
Foyer
3.66 x 3.63Large Closet / Double Doors
2nd Br
4.47 x 3.253 Pc Ensuite / W/O To Balcony / Nw View
Living
7.9 x 4.62Double Doors / Window Flr to Ceil / West View
Dining
5.18 x 3.2Formal Rm / W/O To Balcony / Sw View
Exterior
Features
Parking
Garage spaces 3
Garage type Underground
Other parking spaces 0
Total parking spaces 3
Condo Details
Amenities
Concierge, Gym, Party/Meeting Room, Visitor Parking, Media Room, Sauna
Inclusions
Property History
 48
48






