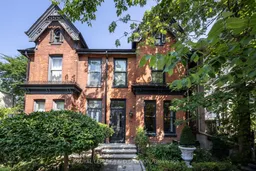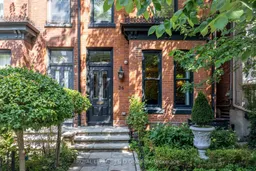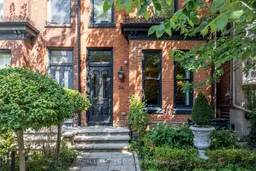Magazine-worthy residence that blends timeless elegance with superior craftmanship. Renovated back to the studs. This exceptional property was reimagined by Phillip Mitchell Design, with construction overseen by Brookview Homes. Every detail reflects a deep respect for the neighbourhood and the home's character, while introducing refined and impeccably tailored elegant finishes throughout. Main floor open living and dining, a chef's kitchen, mud room, powder room, second floor family room, luxurious primary suite, laundry and a third floor with good ceiling height and two more bedrooms. Finished lower level with recreation & second laundry room. The curated interiors feature bespoke built-ins and cabinetry by Bellini Cabinetry, exquisite mosaics and tiles from Saltillo imports, and premium plumbing fixtures by Waterworks. Windows & doors were supplied by Marvin Windows, while solid wood doors were sourced from Hazelton Wood Design, paired with antique brass hardware imported from England. Meticulous millwork-including custom trim, wainscoting, and crown moulding crafted by Wood Millers, complementing the replicated newel posts and spindles and a newly designed staircase by StairTech. Exquisite hardwood flooring extends across all three levels, enhancing the home's seamless flow. Artistic touches include custom drapery, hand-painted murals by Marilena Madio and elegant lighting from Circa Lighting and Urban Electric. The exterior is professional landscaped by Chandler & Company and sets the stage for a private urban city garden retreat, complete with flagstone patio, custom-designed pergola, detailed lattice fence with integrated mirrors to reflect the plantings. A rear parking area for two cars with an electric vehicle charger. Just steps from Yorkville and Bloor Street, on the only non-through street... this turnkey residence offers a rare opportunity to live in one of Toronto's most coveted neighbourhoods. Few homes in the Annex captivate like 36 Boswell Avenue.
Inclusions: Gas furnace, central air conditioning, humidifier, sump pumps, Sub-Zero fridge, Wolf stainless steel stove, stove exhaust fan, Miele dishwasher, Wolf stainless steel microwave, Miele washer &dryer, Samsung washer & dryer, Samsung TV in family room, Sonos sound bar, 2 Sonos controllers in basement, security system (monitoring not included), cameras and the HIK Vision equipment, all luxury drapery and window coverings, light fixtures (except excluded), central vacuum and related equipment, built-in ceiling speakers, Ecobee thermostat, sprinkler system, fireplace screen, and existing electric car charger.






