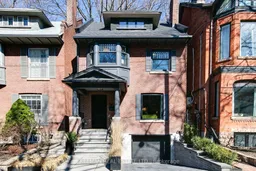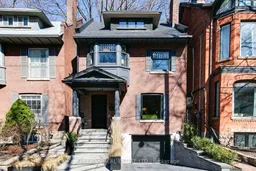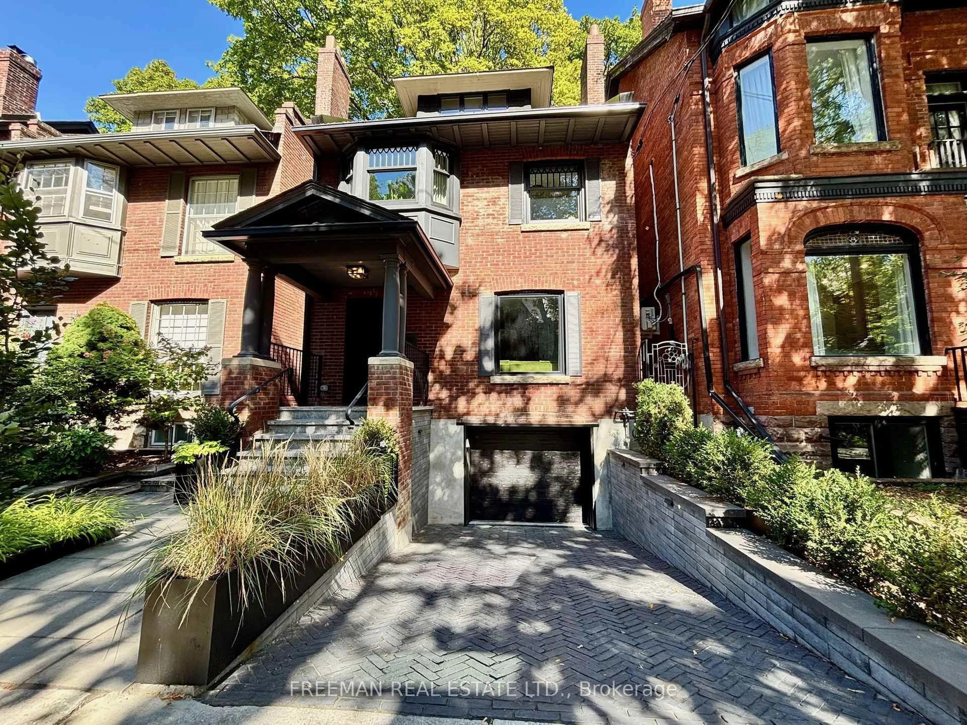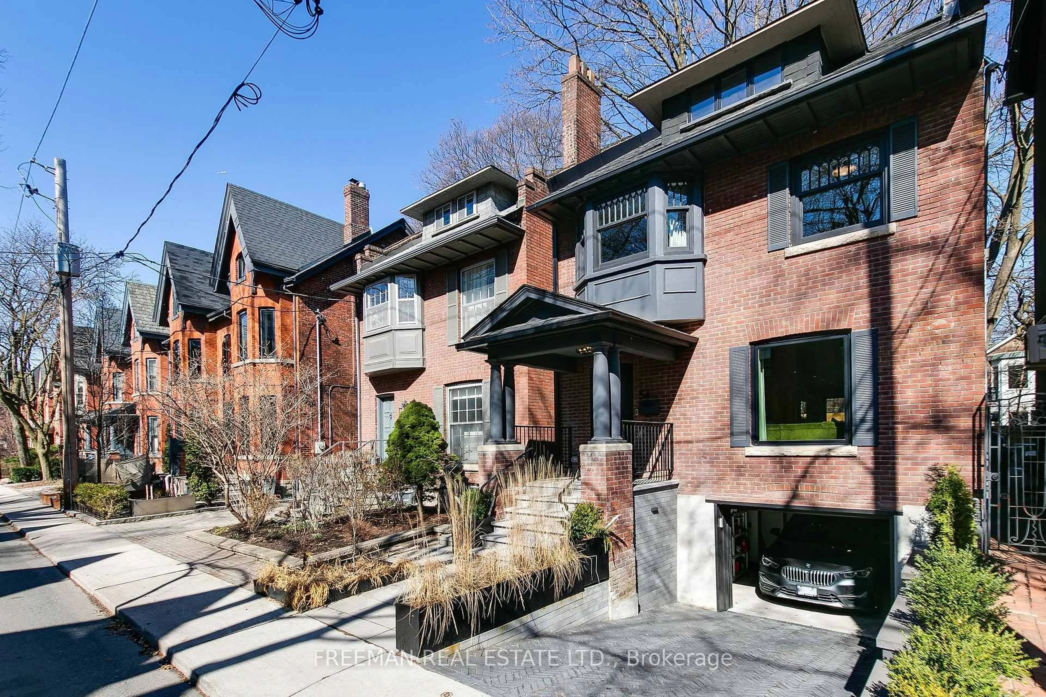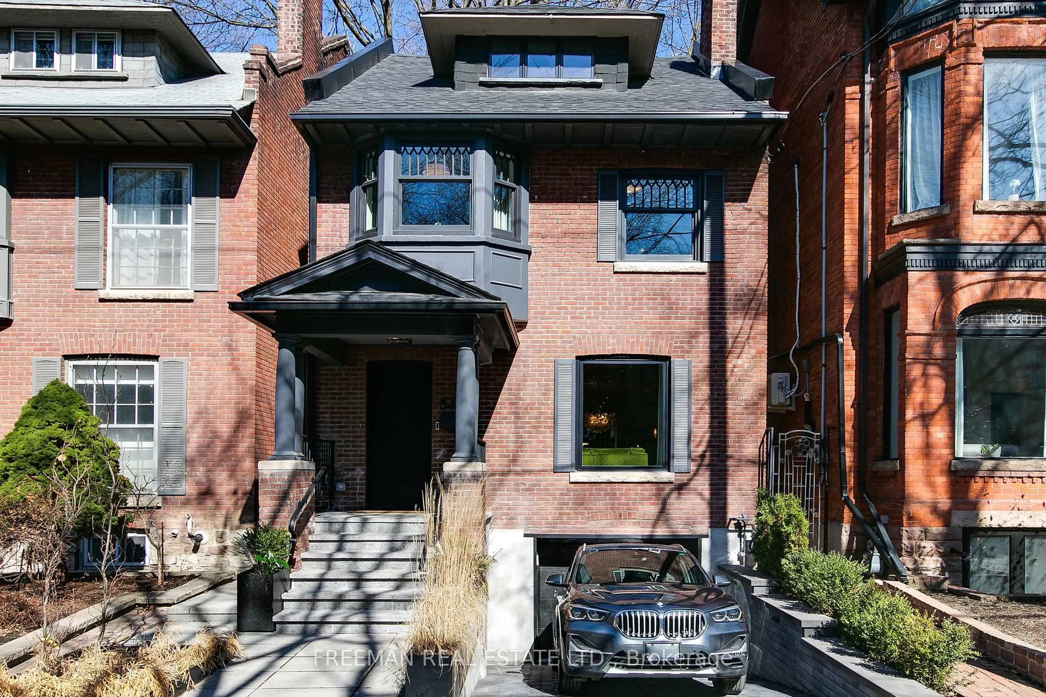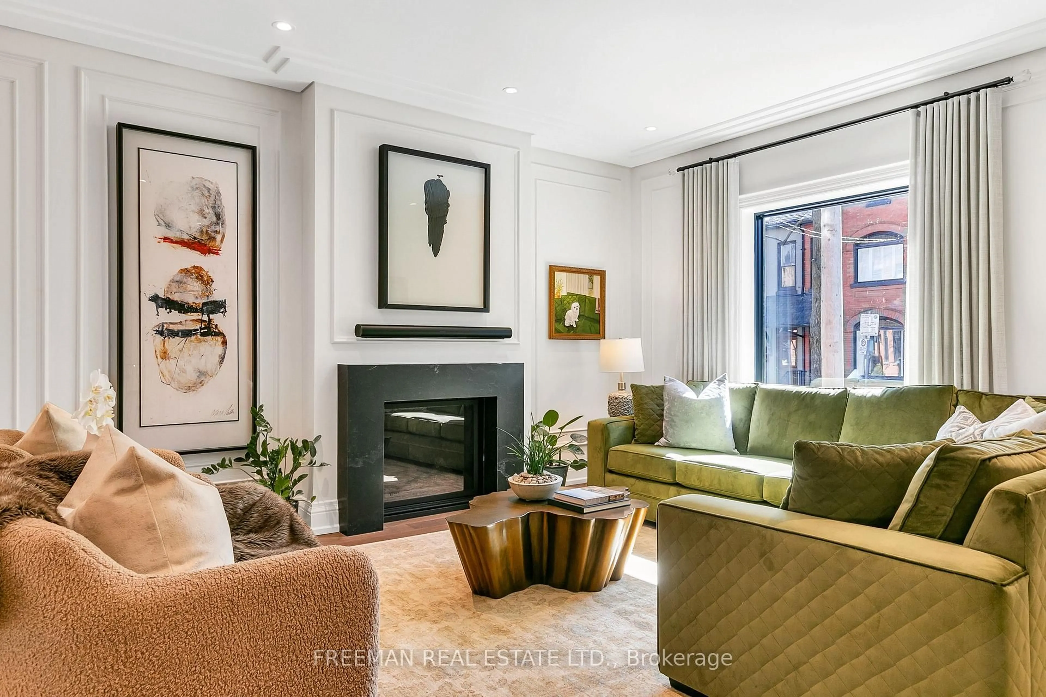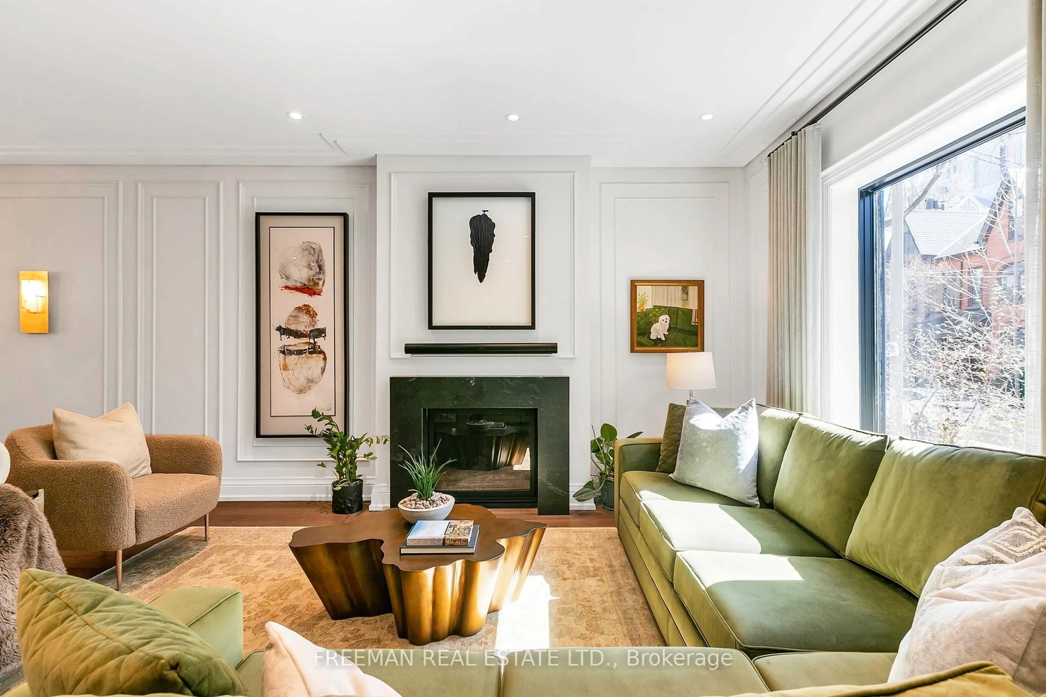34 Tranby Ave, Toronto, Ontario M5R 1N5
Contact us about this property
Highlights
Estimated valueThis is the price Wahi expects this property to sell for.
The calculation is powered by our Instant Home Value Estimate, which uses current market and property price trends to estimate your home’s value with a 90% accuracy rate.Not available
Price/Sqft$2,199/sqft
Monthly cost
Open Calculator
Description
Bespoke luxury awaits in this one of a kind Annex/Yorkville masterpiece! This meticulous, back to the brick, custom renovation/rebuild with impressive 3 storey rear addition offer over 3000 sq ft of expertly designed and beautifully finished living space. Extremely rare fully detached, 3 storey, single family home with private heated driveway & built in garage with interior access. Flawless interior design, with in floor radiant heating on all 4 levels, allows natural light to effortlessly cascade throughout the entire living space. Absolutely stunning custom kitchen anchored by show piece La Cornue gas stove with polished brass hardware exhibits timeless style summoning and expression of truly refined taste. Exquisite custom cabinetry meshes perfectly with quartzite counters, matching quartzite backsplash and panelled built appliances. Entertain your family and friends at the centre island offering seamless views of the entire main floor living space and your private backyard. The 2nd floor primary bedroom suite boasts a luxurious 5pc en suite bathroom offering opulent finishes you have come to expect while visiting your favourite spas. The underpinned lower level offers an in home theatre like entertainment space & even interior access to your private built in garage! Escape to your roof top deck amongst the treetops or relax, unwind and truly decompress in your private backyard oasis. Enjoy unmatched luxury in this Ideal location on Tranby Ave, a mature tree lined street ranked as one of Toronto's best by Christopher Hume offering a serene feel with undeniable character. Ideal location is just a short stroll to the boutique shops and cities best restaurants in Yorkville. Or wander and gaze at Toronto's beautiful historical architecture that you can only find in the Annex! 34 Tranby perfectly combines timeless elegance & unmatched luxury accented with just the right amount of historical charm.
Property Details
Interior
Features
Lower Floor
Exercise
3.18 x 2.54hardwood floor / Open Concept / Access To Garage
Media/Ent
4.65 x 3.76hardwood floor / Open Concept / Heated Floor
Exterior
Features
Parking
Garage spaces 1
Garage type Built-In
Other parking spaces 1
Total parking spaces 2
Property History
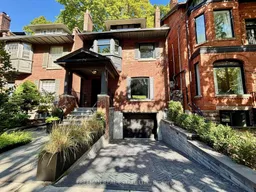 40
40