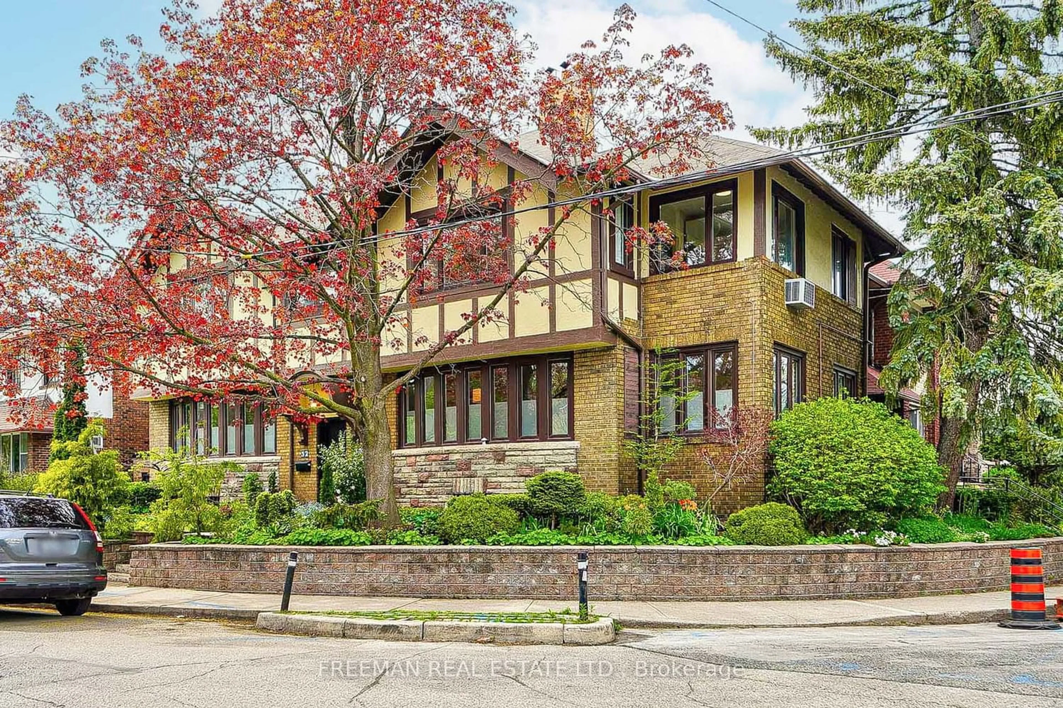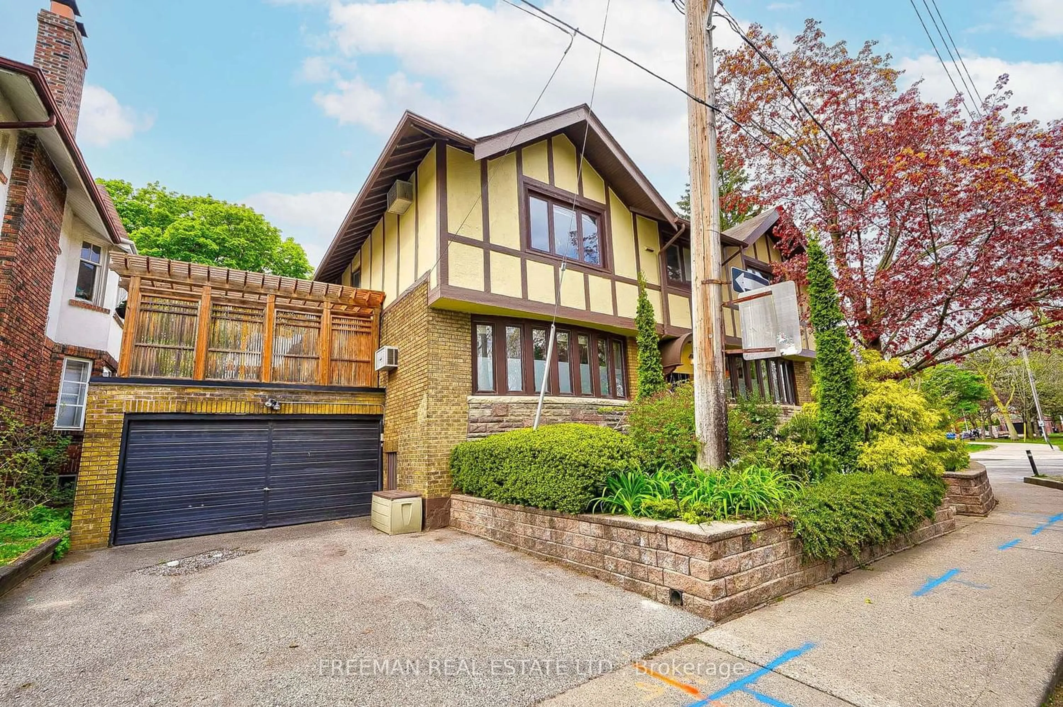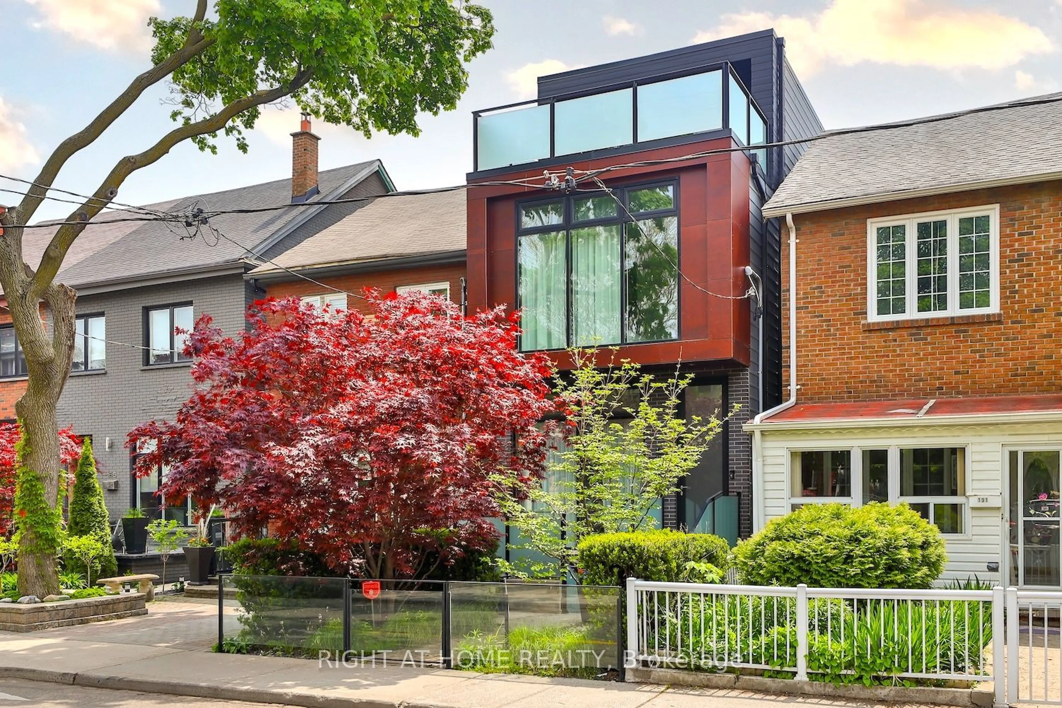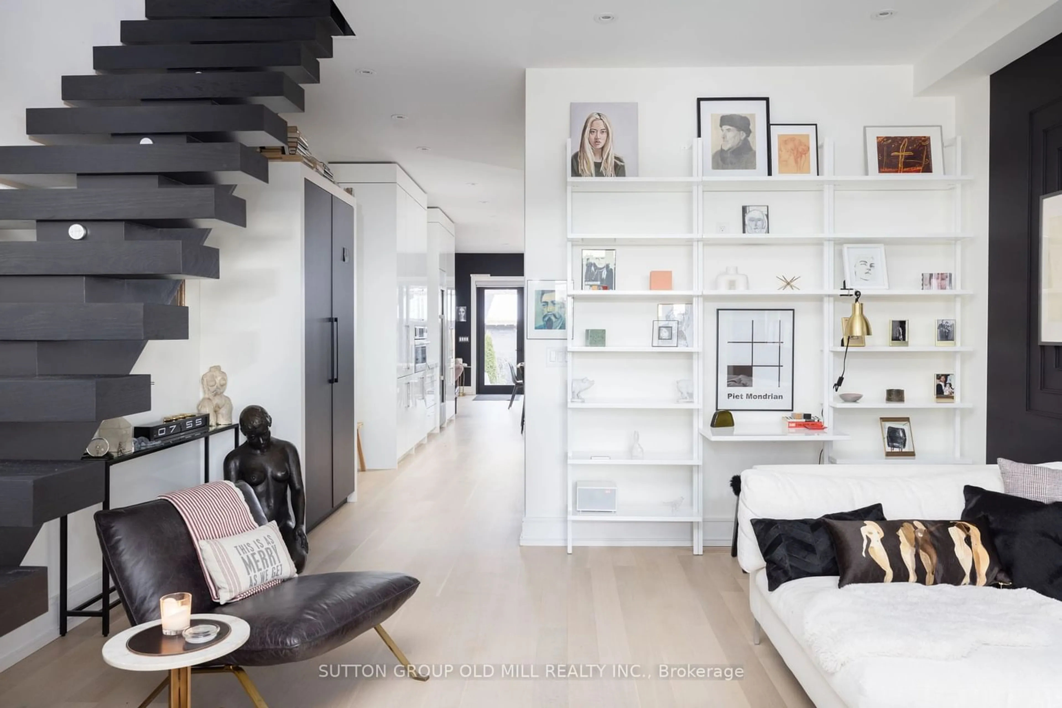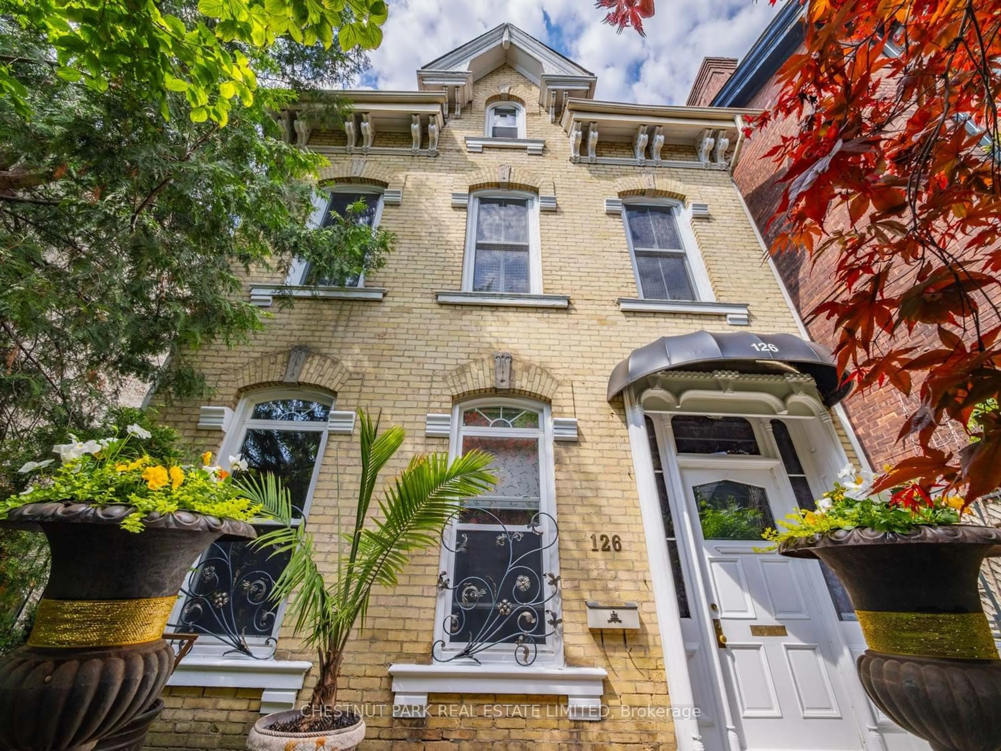30 Wells St, Toronto, Ontario M5R 1P2
Contact us about this property
Highlights
Estimated ValueThis is the price Wahi expects this property to sell for.
The calculation is powered by our Instant Home Value Estimate, which uses current market and property price trends to estimate your home’s value with a 90% accuracy rate.$2,662,000*
Price/Sqft-
Days On Market18 days
Est. Mortgage$11,381/mth
Tax Amount (2023)$10,407/yr
Description
Introducing the Rarest of Homes to Grace our Downtown Streets - A Prime Annex Substantial 3-Family Residence Overlooking Popular Jean Sibelius Park. Find a Gracious 2000 sq. ft. house-sized, 1st and 2nd Floor Owner's Suite, with Ease of access for Owners, plus 2 bonus rental units perfect for valuable income, space for expansion, or use by family. If you're tired of the same old living arrangements and looking for something a bit more "out of the box," this is it! Multi-generational living? Co-ownership? Investor? Families? Check, check, check, and check! Even more impressive, this DETACHED home sits on a corner lot that means loads of sunlight, killer park views, and a double car garage PLUS two extra parking spots in your own private driveway. Parking problems? Non-existent! Located in the vibrant Annex community, close to downtown, parks, U of T, top schools, & a short walk to both subway lines, this property offers a unique opportunity for a creative homeowner. Your potential tenants: find an upper unit with 2 bedrooms and 1 bath, going for $2500/month, and a lower unit with the same specs, but for $1950/month. Both are willing to stay and currently live harmoniously in this owner occupied property. Consider Merging the upper levels to create a massive 4 bedroom, +2700 sq. ft. home with 4 bathrooms and still collect basement rental income. Numerous upgrades completed with very little to do except move in and enjoy practical living in this joyful space in the centre of the neighbourhood.
Property Details
Interior
Features
Main Floor
Living
3.40 x 6.50Hardwood Floor / Fireplace / B/I Shelves
Dining
5.26 x 2.24Hardwood Floor / O/Looks Park / B/I Shelves
Kitchen
3.51 x 3.35Centre Island / Pot Lights / Stainless Steel Appl
Family
3.51 x 6.81W/O To Deck / Double Closet / B/I Bookcase
Exterior
Features
Parking
Garage spaces 2
Garage type Attached
Other parking spaces 2
Total parking spaces 4
Property History
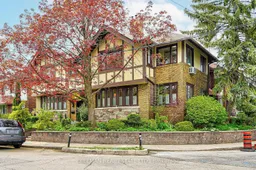 40
40Get an average of $10K cashback when you buy your home with Wahi MyBuy

Our top-notch virtual service means you get cash back into your pocket after close.
- Remote REALTOR®, support through the process
- A Tour Assistant will show you properties
- Our pricing desk recommends an offer price to win the bid without overpaying
