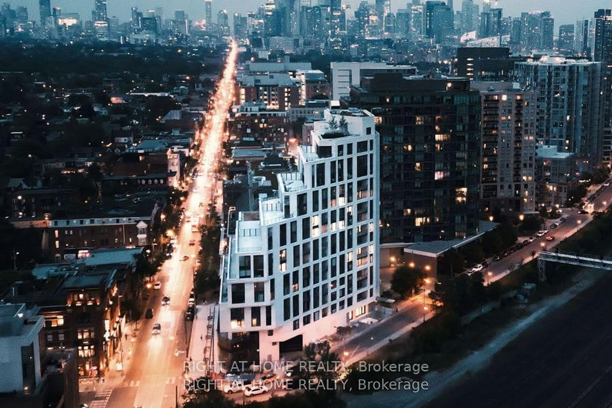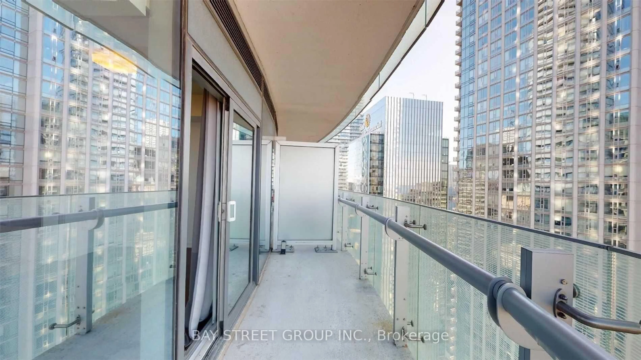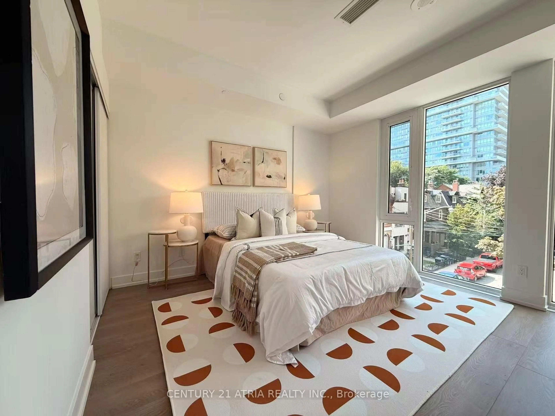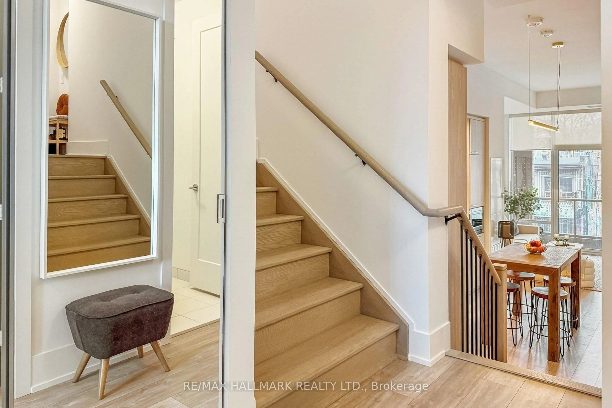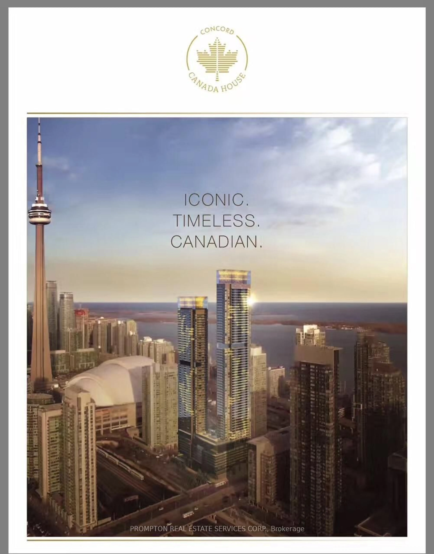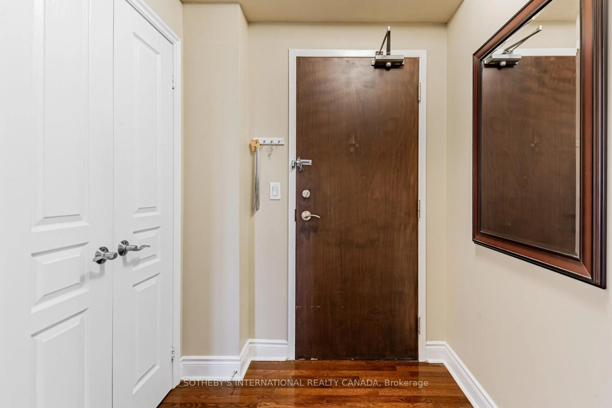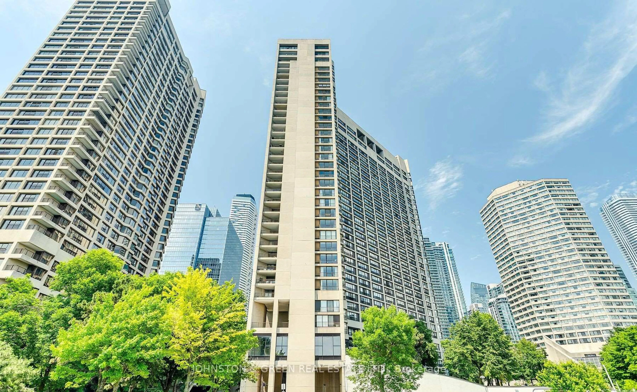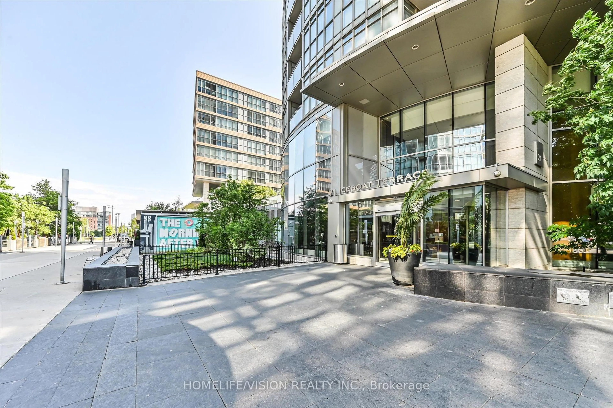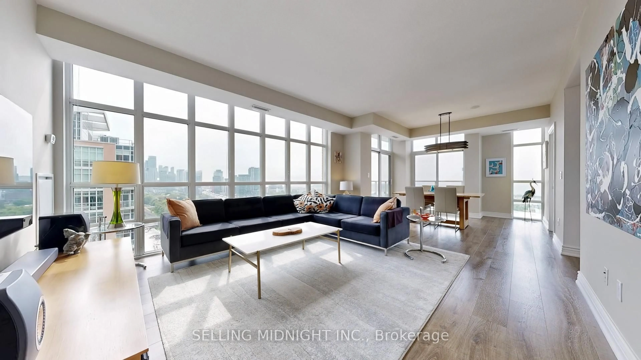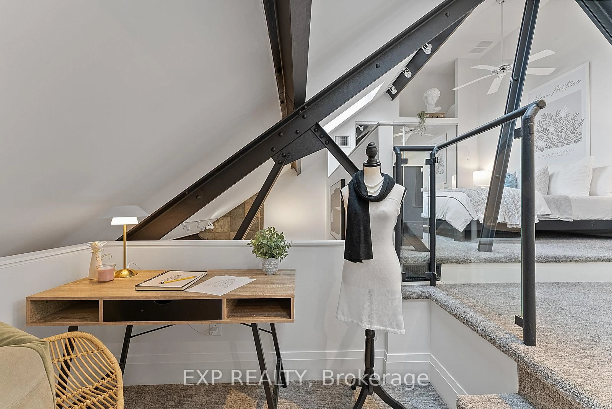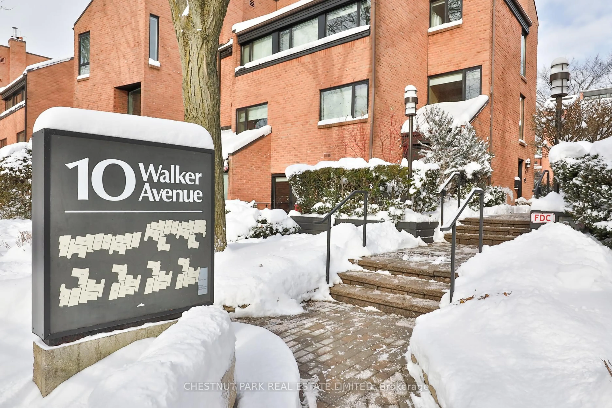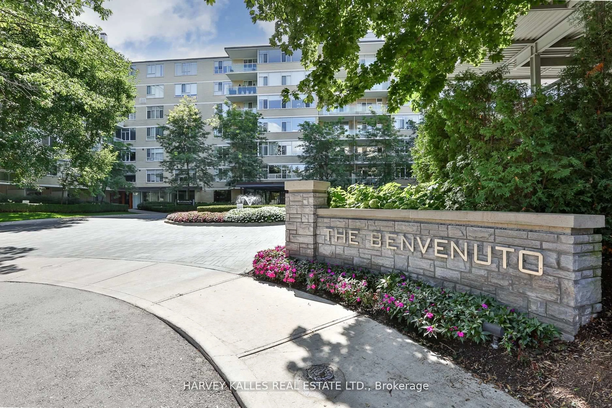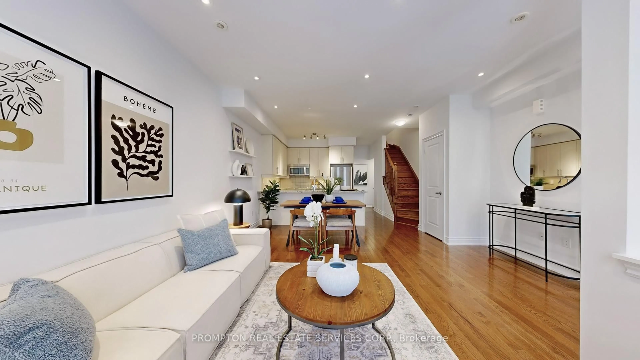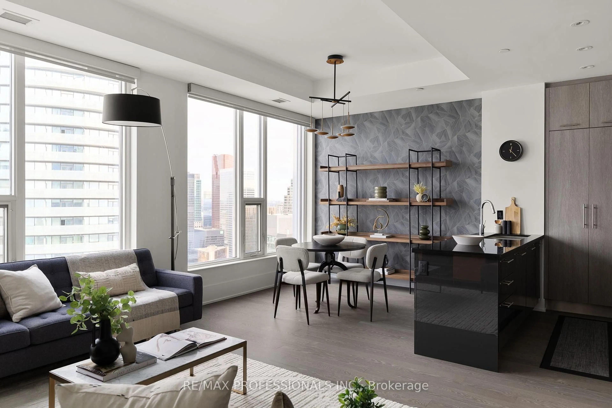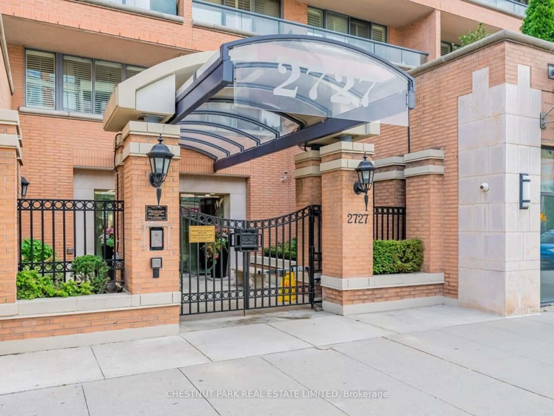Live where the city's most interesting people already do - in the Annex. Tucked behind an understated brick façade lies a home that's anything but ordinary. This rare corner townhome with three bedrooms, three washrooms and four levels of living space, delivers form and function in equal measure. An open-concept main floor with streamlined kitchen, lush views and sliding doors to invite in the breeze. The primary suite spans its own level, offering a serene escape with spa-like ensuite, custom dressing area and a stargazing skylight. Two additional bedrooms (or home offices, or creative studios) offer flexibility to fit your life. The ground-level family room boasts full-wall library shelves - a challenge for even the most devoted reader - and walks out to your exclusive outdoor retreat, ideal for cocktails and al fresco moments. With only 10 homes in this boutique enclave, a large storage locker, secure underground parking, and genuinely kind neighbours, you'll feel as good about where you live as you do about how you live. Set in Toronto's most walkable, storied neighbourhood, surrounded by architectural icons and mere steps to the Subway, U of T, galleries, museums and Yorkville's boutiques and people-watching patios. In short: your next chapter, written in the heart of the Annex.
Inclusions: As per Schedule B
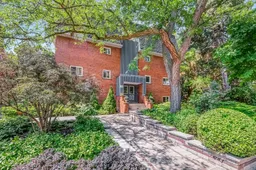 29
29

