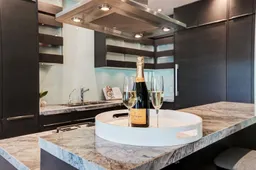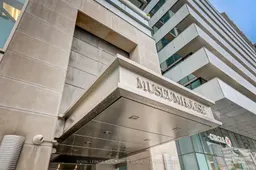Discover the epitome of sophistication in this boutique residence, nestled between the serene Annex neighborhood and the vibrant Yorkville district. Museum House, an exquisite 19-story, 27-unit building. Upon arrival, you'll be greeted by a concierge team ready to cater to your needs. Enjoy the convenience of valet parking, grocery deliveries, and personal unit checks, ensuring a seamless living experience. Fine dining options, charming boutiques, "Designer Row" and transit nearby. Step into the Museum Residence via in-suite elevator, dramatic gallery-like hallway that showcases expansive south-facing city views. The living and dining areas, accentuated by 10-foot ceilings and floor-to-ceiling windows, feature a walk-out to a private large terrace and a stunning double-sided gas fireplace that enhances the open flow of the space. The open-concept kitchen, complete with a stone island, and Miele appliances including a fridge/freezer, five-burner stove, oven, coffee bar, and microwave invites effortless entertaining and intimate conversations. The private primary bedroom, accessed through hidden double mirrored doors, boasts a wall of windows, a walk-in closet with custom built-ins, and additional storage. The luxurious five-piece ensuite bathroom features double sinks, a sumptuous soaker tub, heated floors, a glass-enclosed Kohler shower with multi-head fixtures, and a separate Duravit wall-mounted toilet, creating a spa-like sanctuary. A well-appointed guest bedroom, complete with hardwood floors, a double closet, a three-piece ensuite, and a wall-mounted TV, offers flexible use as an office or additional living space. **EXTRAS** Stunning terrace flower boxes maintained by building maintenance. ROM, Koerner Hall, U of Toronto Philsopher's Walk, Gardiner Museum, and Bata Shoe Museum offer rich array of cultural experiences.
Inclusions: Miele appliances -fridge/freezer, five-burner stove, oven, coffee bar, and microwave. Whirlpool Stackable washer/dryer





